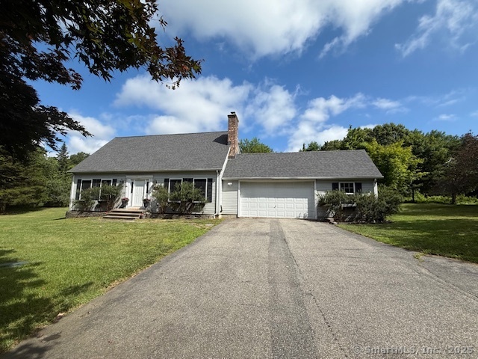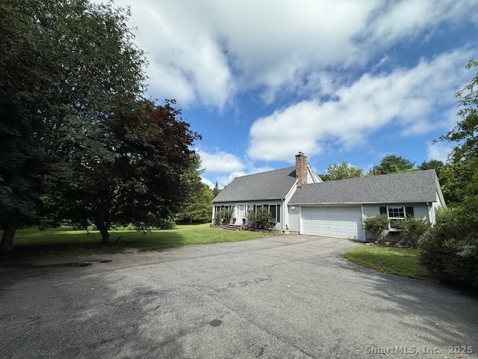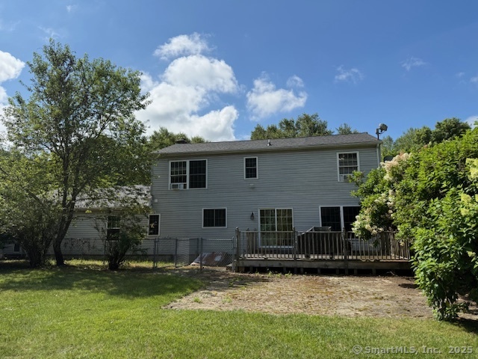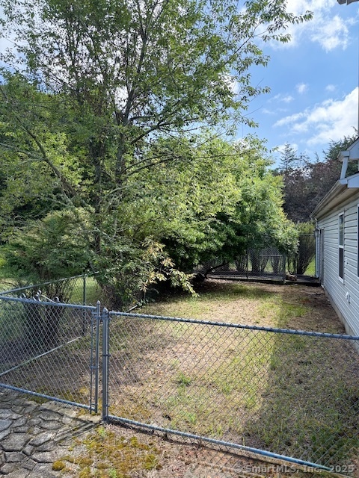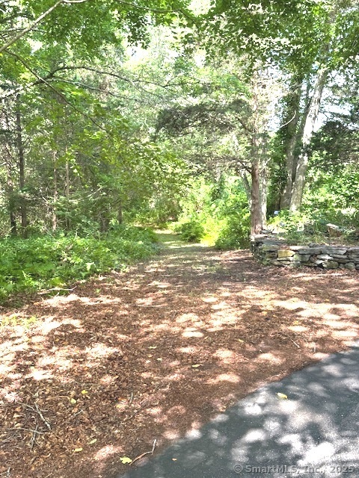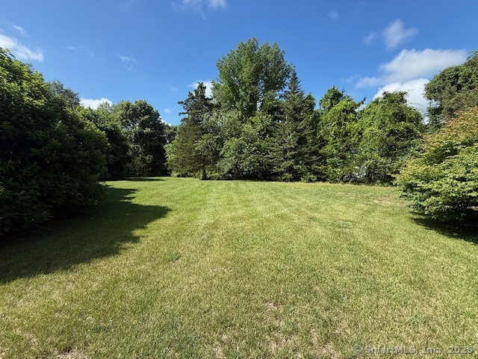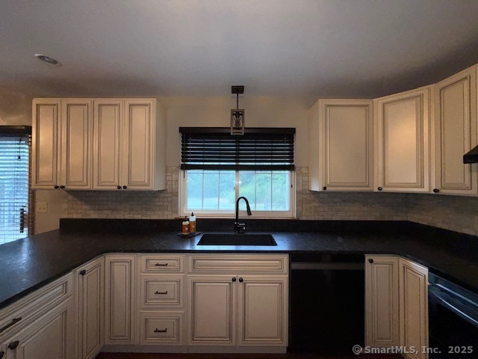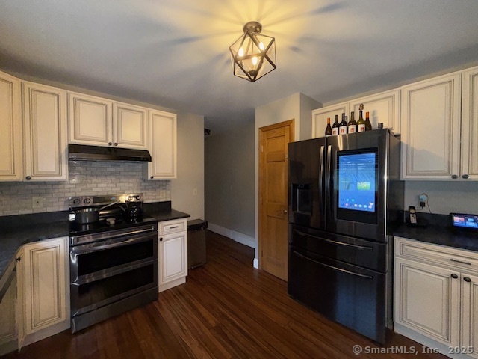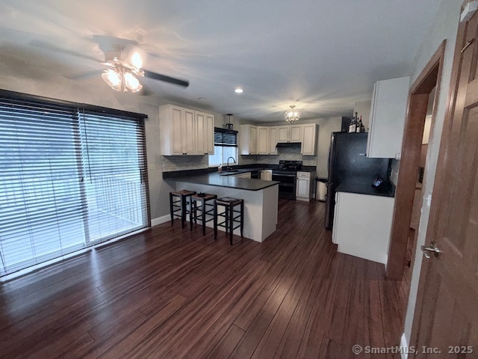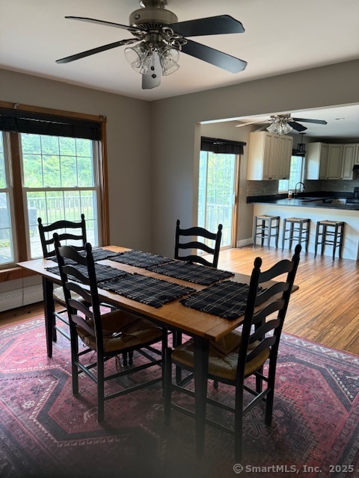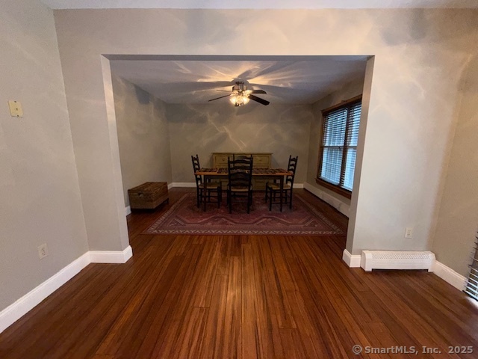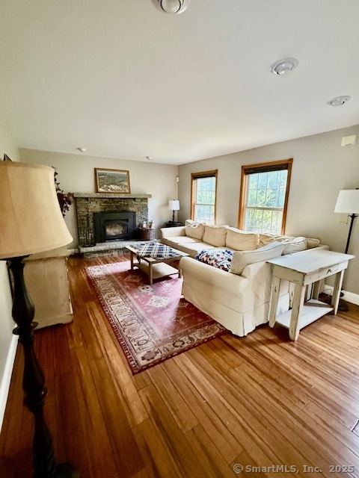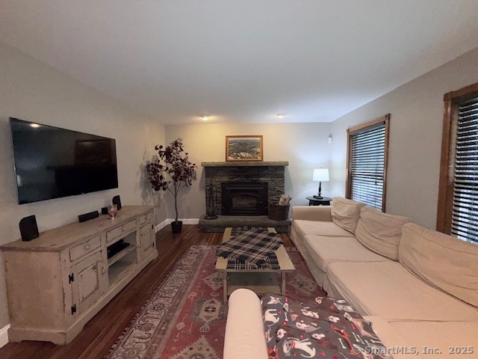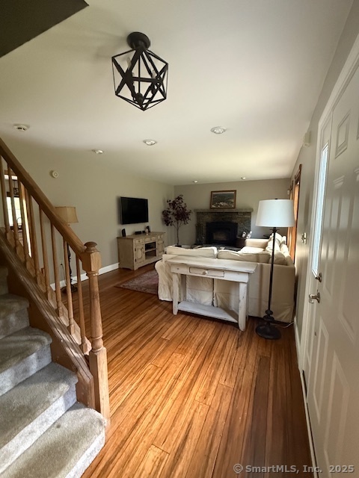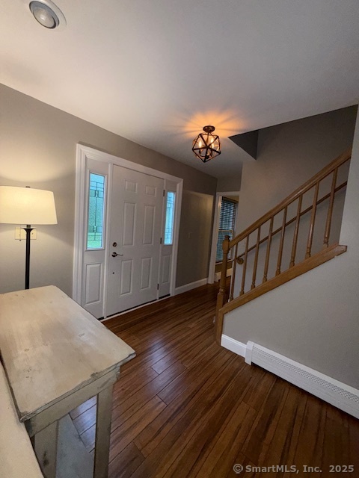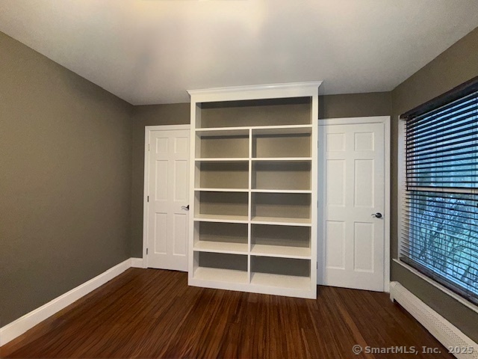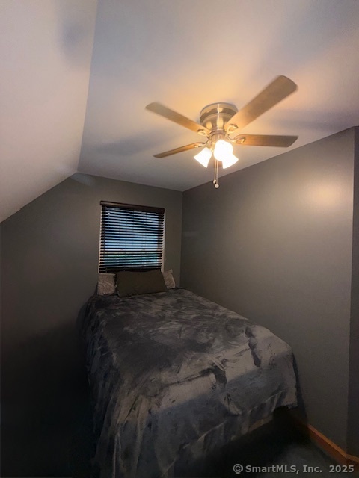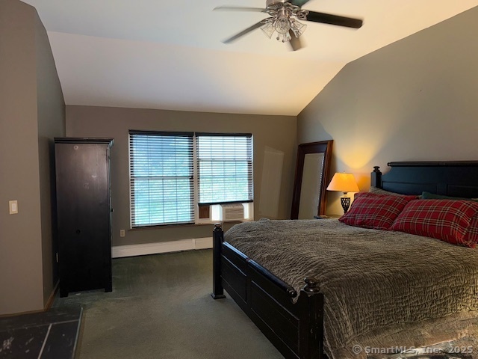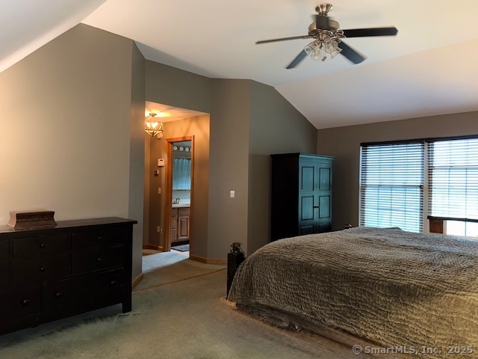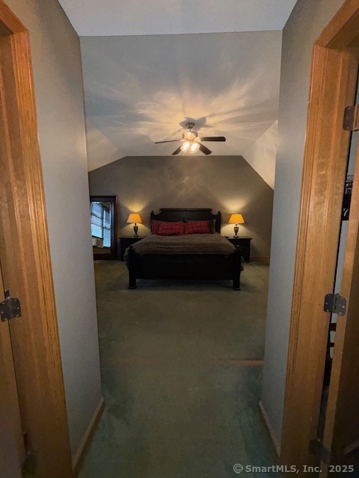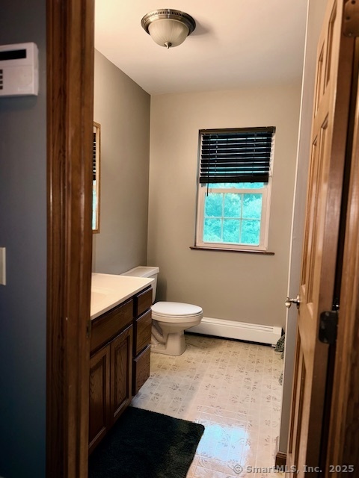More about this Property
If you are interested in more information or having a tour of this property with an experienced agent, please fill out this quick form and we will get back to you!
67 Bergendahl Drive, Griswold CT 06351
Current Price: $485,000
 4 beds
4 beds  3 baths
3 baths  1820 sq. ft
1820 sq. ft
Last Update: 8/19/2025
Property Type: Single Family For Sale
Welcome to 67 Bergendahl Drive, a beautifully updated home perfectly situated on nearly 2 acres in a peaceful, private setting. This charming residence offers 4 spacious bedrooms and 3 full baths, thoughtfully designed for comfortable living. The main floor features a convenient bedroom and full bath with laundry. Upstairs, youll find three additional bedrooms, including a master suite with a walk-in closet, plus two full baths - providing ample space and privacy for everyone. Recent updates include a remodeled kitchen with stunning heathered black granite countertops and all new appliances, new roof, a wood-burning fireplace insert, new septic risers, and a stylish new front door. Pet lovers will appreciate the fenced-in dog run and a doggie door leading to the garage, while the efficient 3-zone heating system ensures comfort year-round. Outside, the expansive lot offers plenty of room for outdoor enjoyment and includes a dedicated space to store your boat or RV. Basement is avaialble and ready for another finished room. Experience the perfect blend of country tranquility and modern convenience. Your private retreat awaits!
GPS Friendly
MLS #: 24111597
Style: Cape Cod
Color:
Total Rooms:
Bedrooms: 4
Bathrooms: 3
Acres: 1.95
Year Built: 1994 (Public Records)
New Construction: No/Resale
Home Warranty Offered:
Property Tax: $5,611
Zoning: R80
Mil Rate:
Assessed Value: $206,430
Potential Short Sale:
Square Footage: Estimated HEATED Sq.Ft. above grade is 1820; below grade sq feet total is ; total sq ft is 1820
| Appliances Incl.: | Electric Range,Microwave,Refrigerator,Dishwasher |
| Laundry Location & Info: | Main Level |
| Fireplaces: | 1 |
| Interior Features: | Auto Garage Door Opener,Cable - Pre-wired,Security System |
| Basement Desc.: | Full,Partially Finished |
| Exterior Siding: | Vinyl Siding |
| Foundation: | Concrete |
| Roof: | Asphalt Shingle |
| Parking Spaces: | 2 |
| Garage/Parking Type: | Attached Garage |
| Swimming Pool: | 0 |
| Waterfront Feat.: | Not Applicable |
| Lot Description: | Fence - Partial,Fence - Chain Link,Secluded,Lightly Wooded,Cleared |
| Nearby Amenities: | Golf Course,Lake,Library |
| In Flood Zone: | 0 |
| Occupied: | Owner |
Hot Water System
Heat Type:
Fueled By: Baseboard,Zoned.
Cooling: Ceiling Fans,Window Unit
Fuel Tank Location: In Basement
Water Service: Private Well
Sewage System: Septic
Elementary: Per Board of Ed
Intermediate: Per Board of Ed
Middle: Griswold
High School: Griswold
Current List Price: $485,000
Original List Price: $485,000
DOM: 8
Listing Date: 7/14/2025
Last Updated: 7/23/2025 1:18:10 AM
List Agent Name: Eileen Hanes
List Office Name: Berkshire Hathaway NE Prop.
