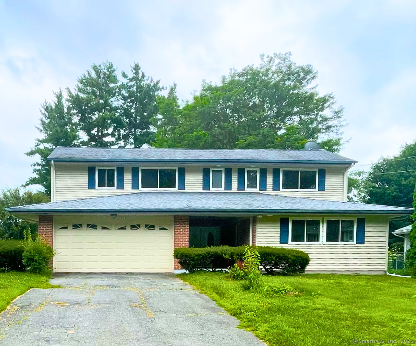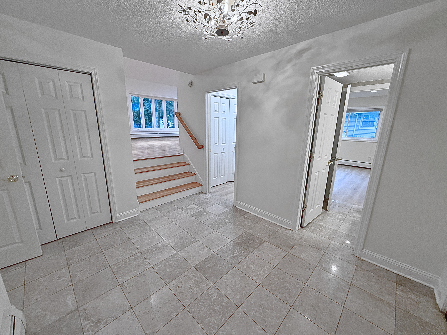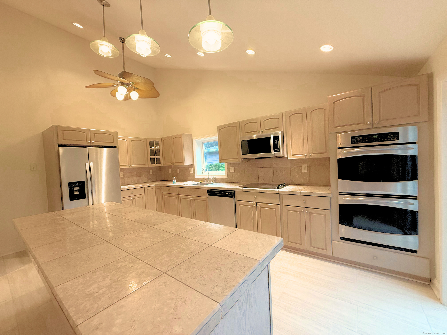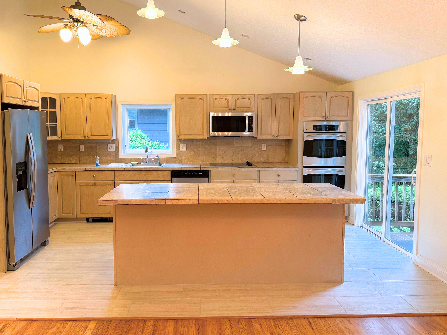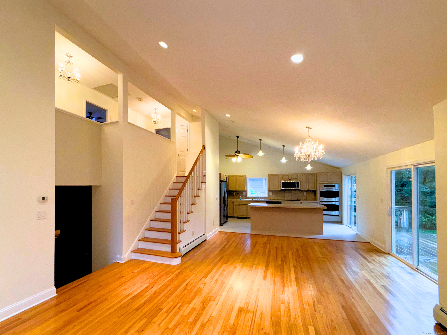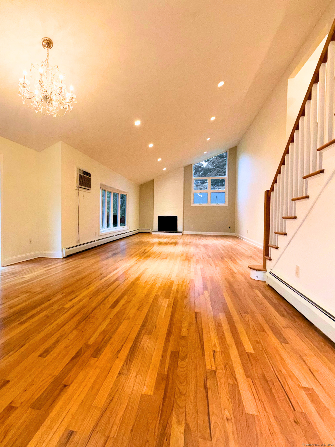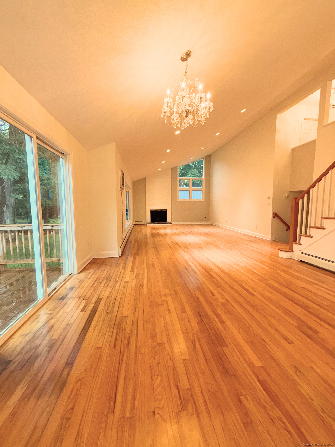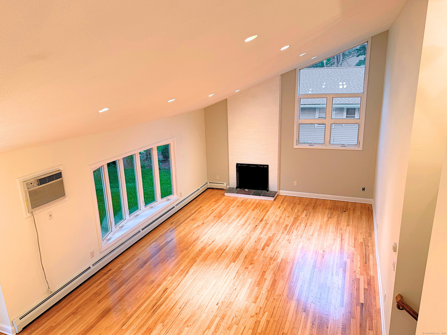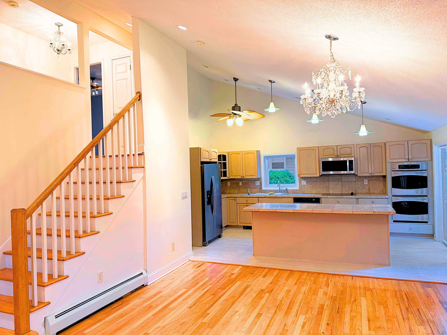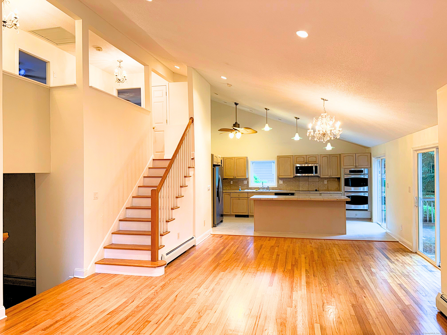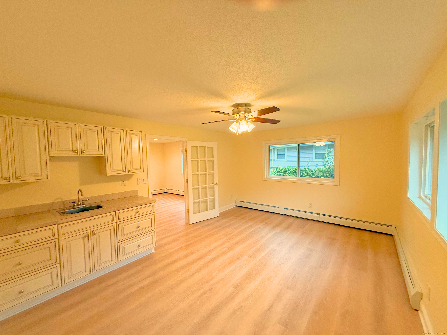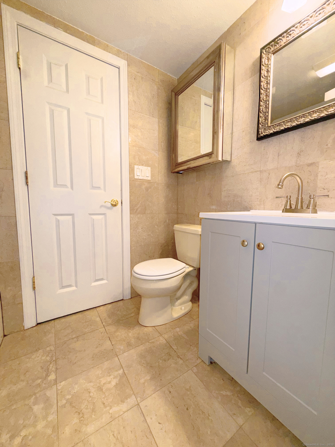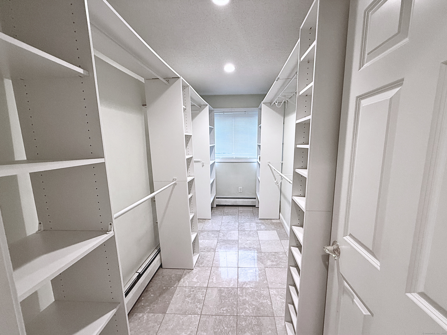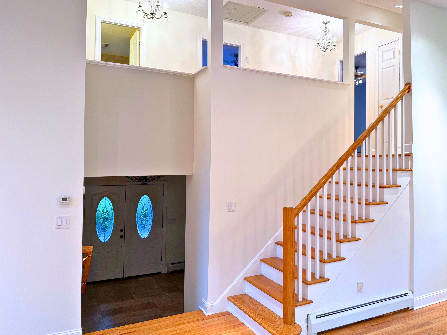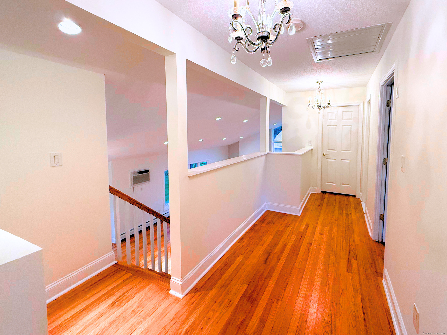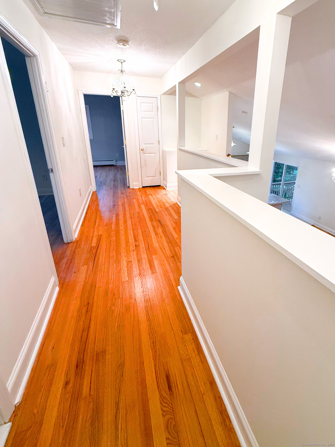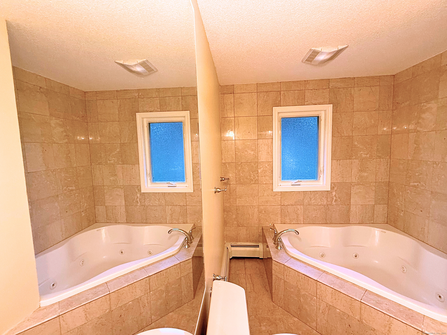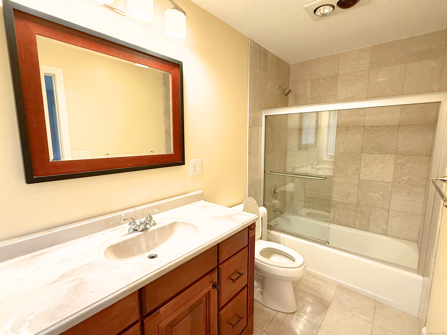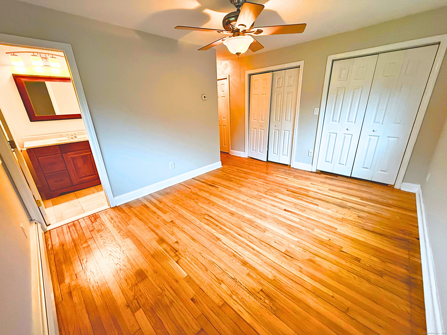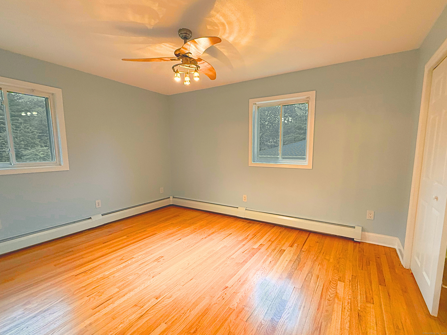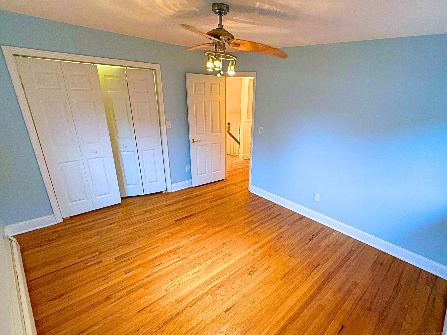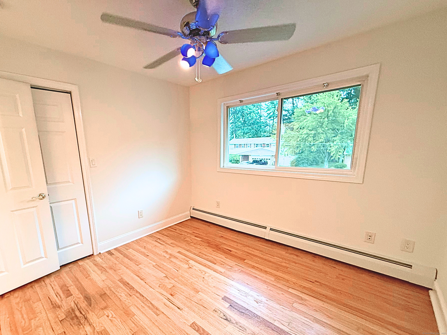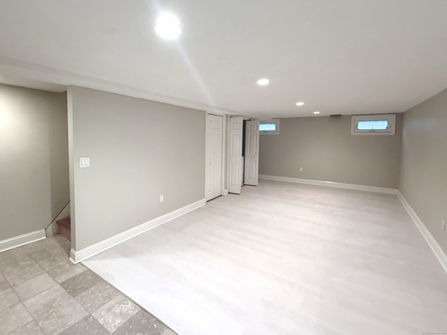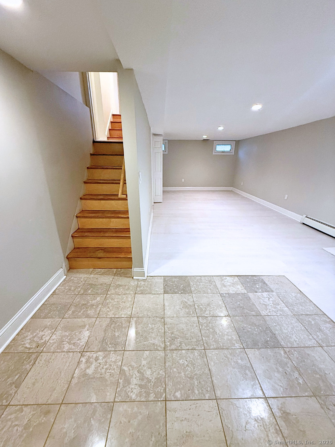More about this Property
If you are interested in more information or having a tour of this property with an experienced agent, please fill out this quick form and we will get back to you!
37 Normandy Drive, West Hartford CT 06107
Current Price: $649,000
 4 beds
4 beds  3 baths
3 baths  2584 sq. ft
2584 sq. ft
Last Update: 8/14/2025
Property Type: Single Family For Sale
Beautifully updated 4-bedroom, 3-bath Split-Level home located minutes from West Hartford Center, Fernridge Park, UConn Health, and more. This move-in-ready property features an open layout with vaulted ceilings and newly refinished hardwood floors throughout the main living area. The spacious kitchen offers a large center island and flows seamlessly into the living room with a wood-burning fireplace and access to a large deck-ideal for relaxing or entertaining. The upper level includes three bedrooms and two full baths, including a primary suite with triple closet and private full bath. Brand-new hardwood floors have been installed upstairs, replacing previous carpeting. The finished lower level adds approximately 300 sq ft of flexible living space. A private in-law setup on the first floor offers a separate entrance, full bath, bedroom, and large room-perfect for guests, multigenerational living, or a home office. Two-car attached garage. Roof and mechanicals were updated in 2009. Final touches, including wood floor refinishing, are being completed now. Nothing to do but move in and enjoy this updated home in one of West Hartfords most desirable neighborhoods.
Please schedule through ShowingTime
MLS #: 24110770
Style: Split Level
Color:
Total Rooms:
Bedrooms: 4
Bathrooms: 3
Acres: 0.27
Year Built: 1959 (Public Records)
New Construction: No/Resale
Home Warranty Offered:
Property Tax: $11,181
Zoning: R-13
Mil Rate:
Assessed Value: $249,690
Potential Short Sale:
Square Footage: Estimated HEATED Sq.Ft. above grade is 2584; below grade sq feet total is ; total sq ft is 2584
| Appliances Incl.: | Cook Top,Wall Oven,Microwave,Refrigerator |
| Fireplaces: | 1 |
| Basement Desc.: | Partial,Full,Partially Finished |
| Exterior Siding: | Vinyl Siding |
| Foundation: | Concrete |
| Roof: | Shingle |
| Parking Spaces: | 2 |
| Driveway Type: | Paved |
| Garage/Parking Type: | Attached Garage,Driveway |
| Swimming Pool: | 0 |
| Waterfront Feat.: | Not Applicable |
| Lot Description: | N/A |
| Occupied: | Vacant |
Hot Water System
Heat Type:
Fueled By: Hot Water.
Cooling: Wall Unit
Fuel Tank Location: In Basement
Water Service: Public Water Connected
Sewage System: Public Sewer Connected
Elementary: Per Board of Ed
Intermediate:
Middle:
High School: Per Board of Ed
Current List Price: $649,000
Original List Price: $680,000
DOM: 37
Listing Date: 7/8/2025
Last Updated: 8/5/2025 6:18:54 PM
List Agent Name: Tamaje Lewis
List Office Name: Lewis Real Estate Services
