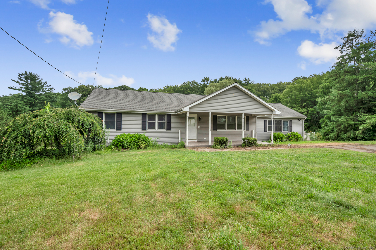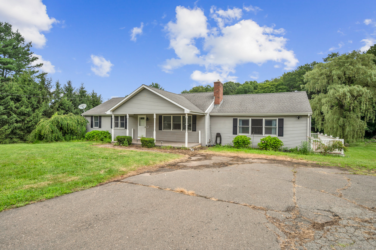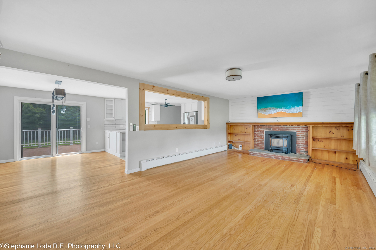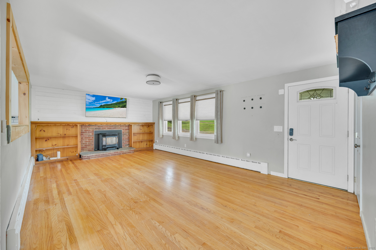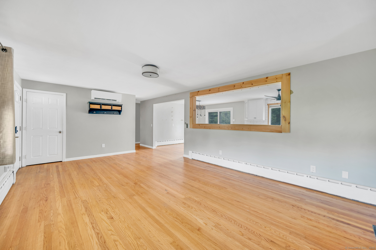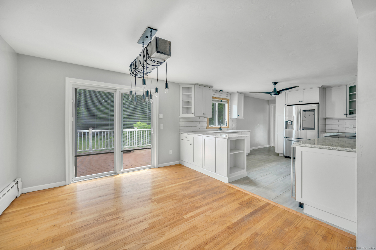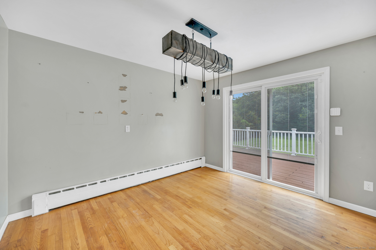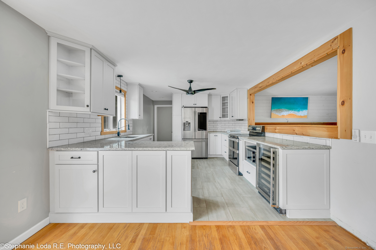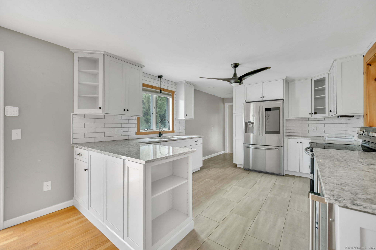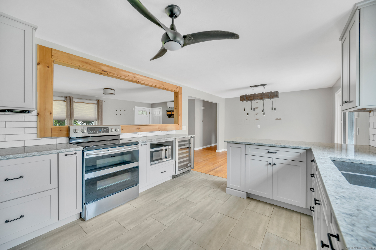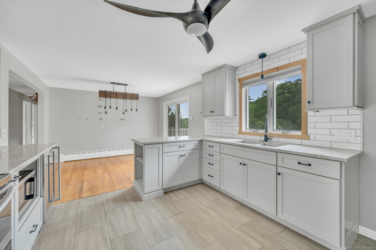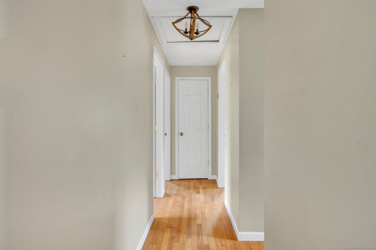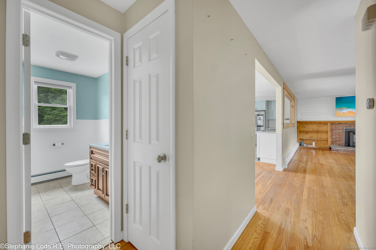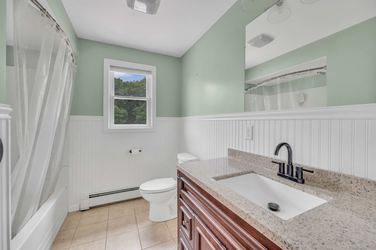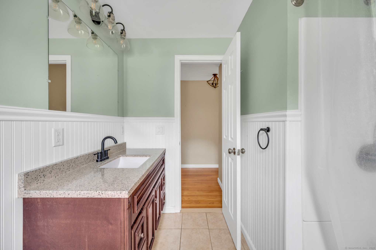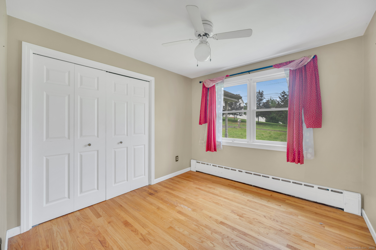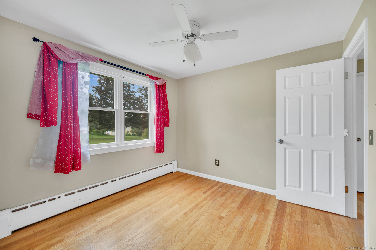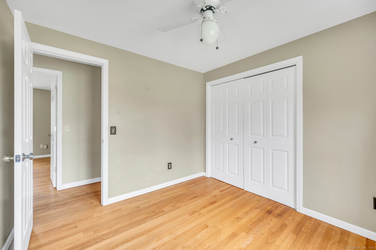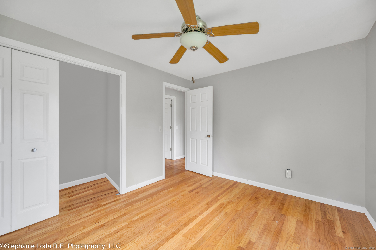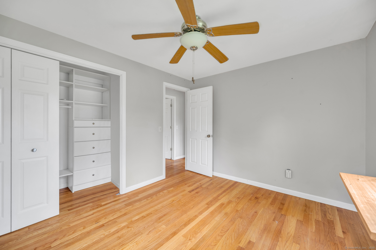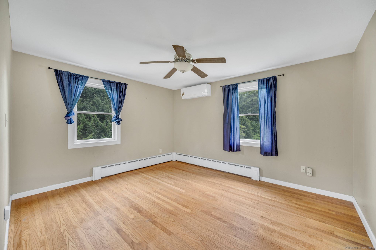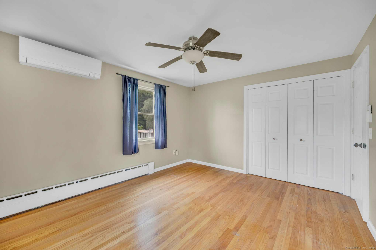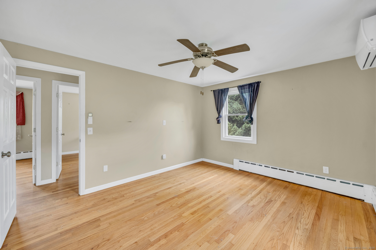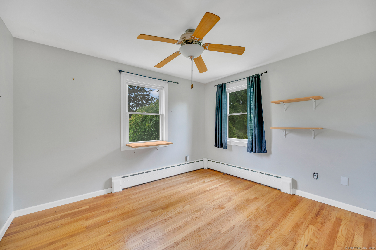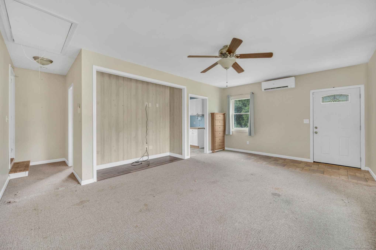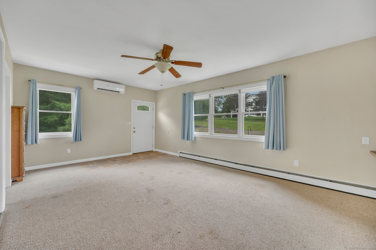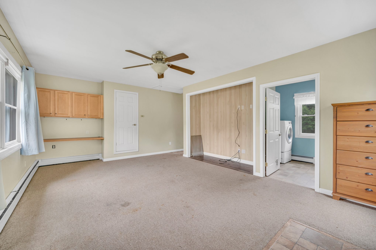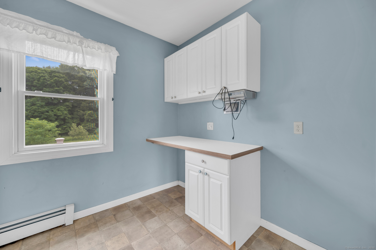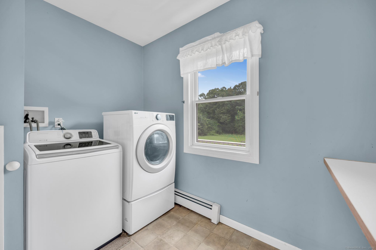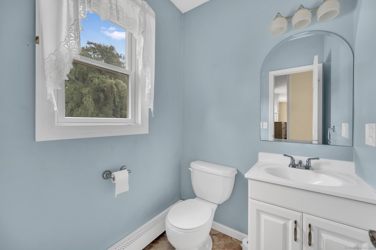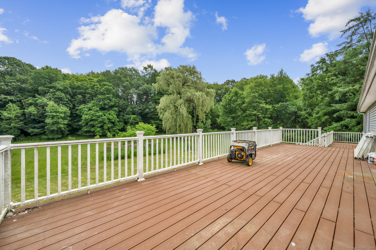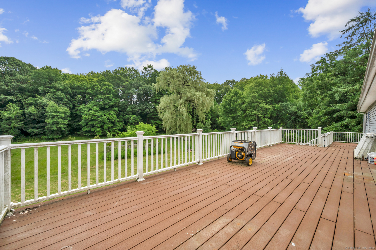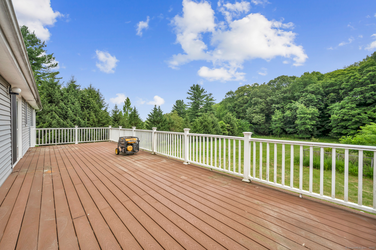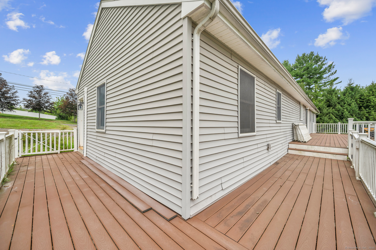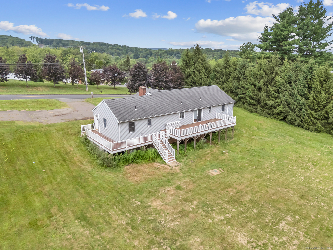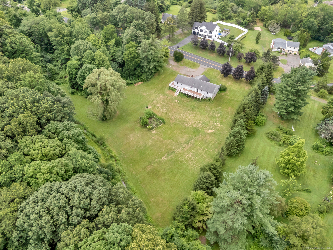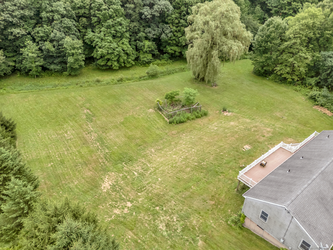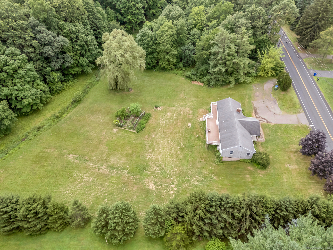More about this Property
If you are interested in more information or having a tour of this property with an experienced agent, please fill out this quick form and we will get back to you!
456 Country Club Road, Middletown CT 06457
Current Price: $395,900
 3 beds
3 beds  2 baths
2 baths  1821 sq. ft
1821 sq. ft
Last Update: 7/25/2025
Property Type: Single Family For Sale
Updated, spacious Ranch with potential to be fantastic. This spacious and thoughtfully updated ranch offers the perfect blend of comfort, functionality, and opportunity. From the curb, envision the transformation-just a weekend of gardening and new porch furniture will bring the flowerbeds and charming front porch to life. Step inside to a generous living room anchored by a cozy pellet stove, seamlessly flowing into the open dining area and remodeled kitchen. The kitchen features sleek Quartz countertops, stainless steel appliances, cabinet back lighting and plenty of storage. Glass sliders with built-in blinds lead to a wraparound composite deck overlooking the huge backyard. The home includes three well-proportioned bedrooms, each with deep closets, a large family room with adjacent laundry area, and a full unfinished basement offering room to expand or customize to your needs. Additional highlights include a top-of-the-line Buderus boiler, and what we believe to be a newer well pump. This home is move-in ready with room to make it your own. Dont miss this fantastic opportunity.
Owner pays Westfield Fire District tax. Closing is subject to probate approval. This is an estate and is conveying in as-is condition. Total acreage includes 2 lots. .68 acre adjacent lot and .46 acre the home sits on. Railings for front porch have been removed but are on the back deck and will convey in as-is condition. Deeded Easements to SNET and power company.
Country Club Rd.
MLS #: 24109210
Style: Ranch
Color: Grey
Total Rooms:
Bedrooms: 3
Bathrooms: 2
Acres: 1.14
Year Built: 1960 (Public Records)
New Construction: No/Resale
Home Warranty Offered:
Property Tax: $6,301
Zoning: R-30
Mil Rate:
Assessed Value: $197,280
Potential Short Sale:
Square Footage: Estimated HEATED Sq.Ft. above grade is 1821; below grade sq feet total is ; total sq ft is 1821
| Appliances Incl.: | Oven/Range,Microwave,Refrigerator,Dishwasher,Washer,Dryer,Wine Chiller |
| Laundry Location & Info: | Main Level Main Level off family room |
| Fireplaces: | 2 |
| Energy Features: | Programmable Thermostat,Storm Doors,Thermopane Windows |
| Energy Features: | Programmable Thermostat,Storm Doors,Thermopane Windows |
| Basement Desc.: | Full,Unfinished,Walk-out |
| Exterior Siding: | Vinyl Siding |
| Exterior Features: | Porch,Deck,Gutters,Garden Area |
| Foundation: | Concrete |
| Roof: | Asphalt Shingle |
| Parking Spaces: | 0 |
| Garage/Parking Type: | None |
| Swimming Pool: | 0 |
| Waterfront Feat.: | Not Applicable |
| Lot Description: | Lightly Wooded,Open Lot |
| Nearby Amenities: | Park,Public Rec Facilities |
| Occupied: | Vacant |
Hot Water System
Heat Type:
Fueled By: Hot Water.
Cooling: Ductless
Fuel Tank Location: In Basement
Water Service: Private Well
Sewage System: Septic
Elementary: Moody
Intermediate:
Middle:
High School: Middletown
Current List Price: $395,900
Original List Price: $395,900
DOM: 3
Listing Date: 7/3/2025
Last Updated: 7/15/2025 4:01:09 PM
Expected Active Date: 7/12/2025
List Agent Name: Kathleen Freeman
List Office Name: Berkshire Hathaway NE Prop.
