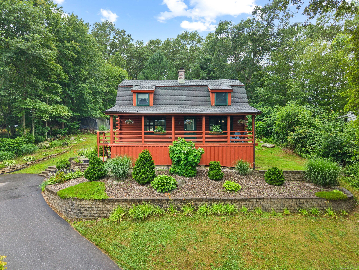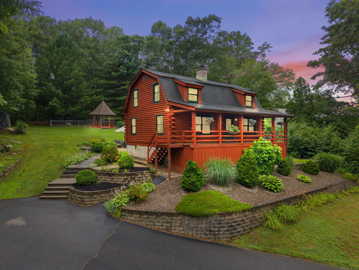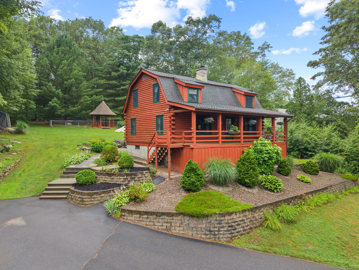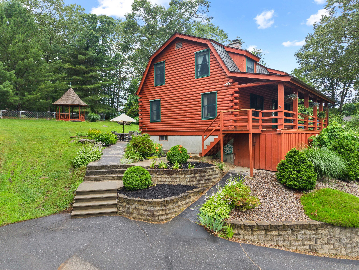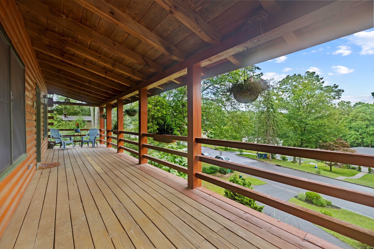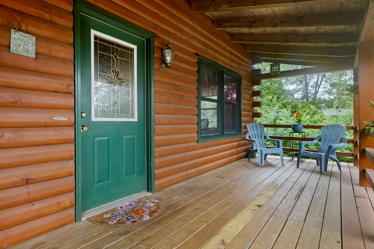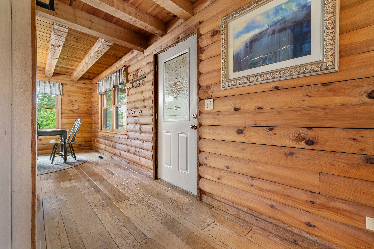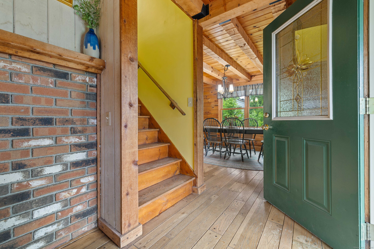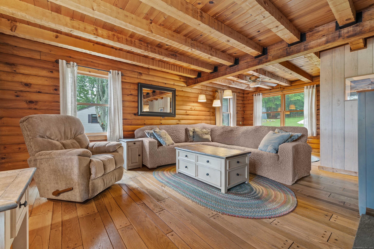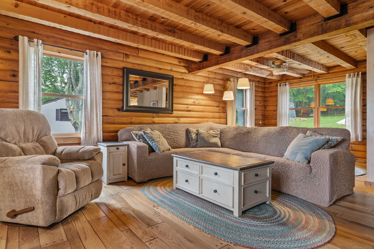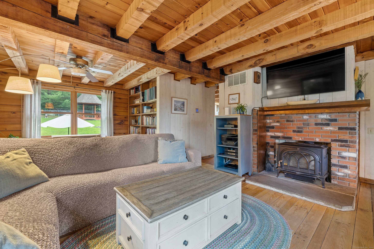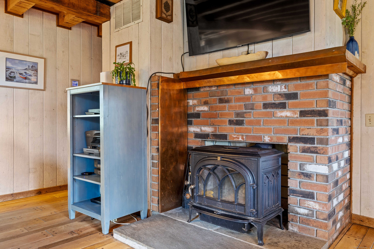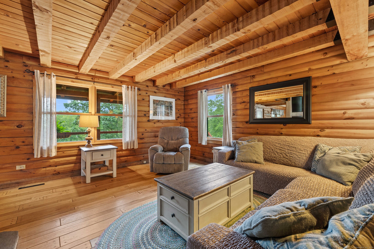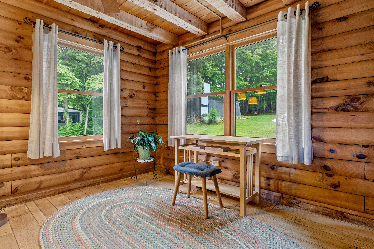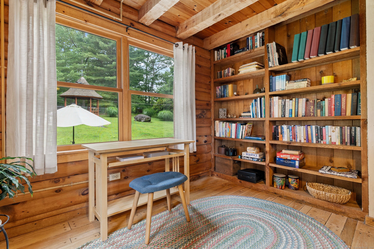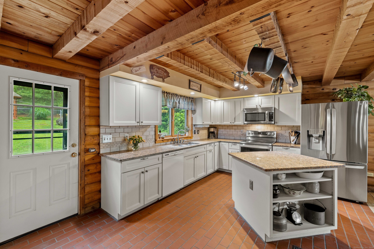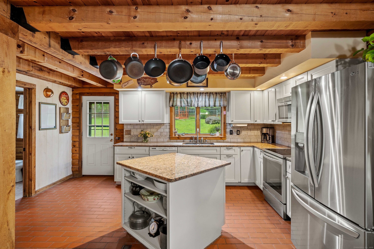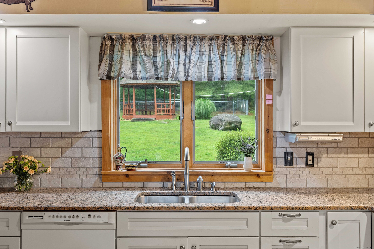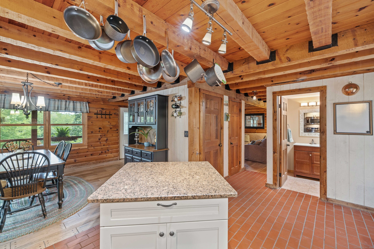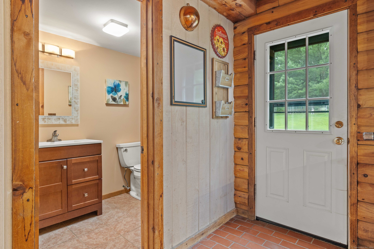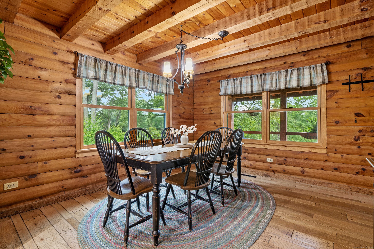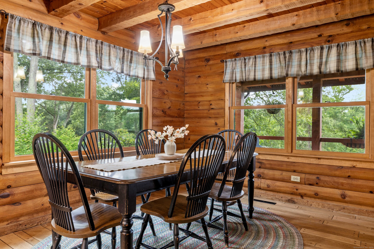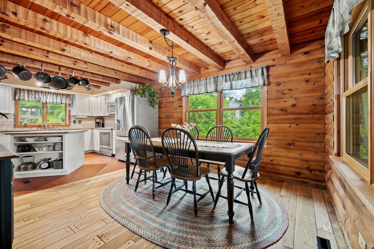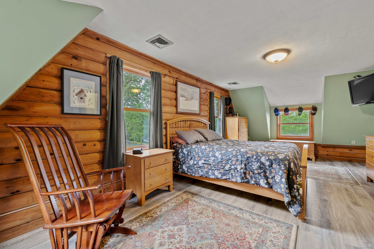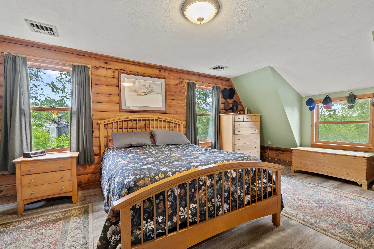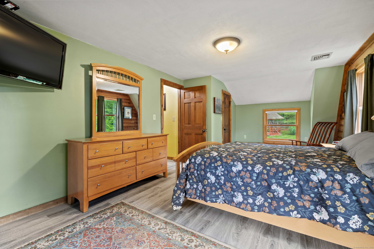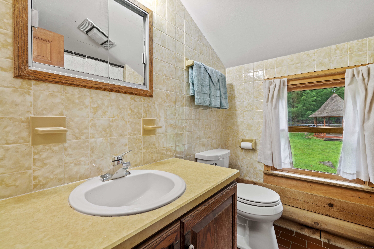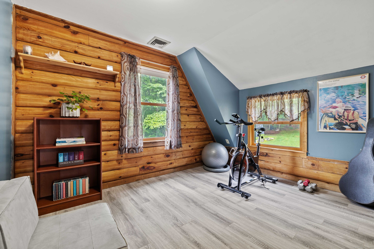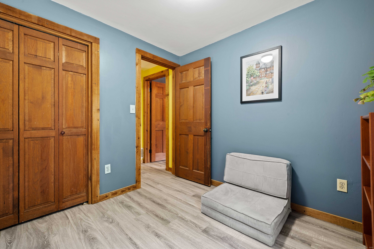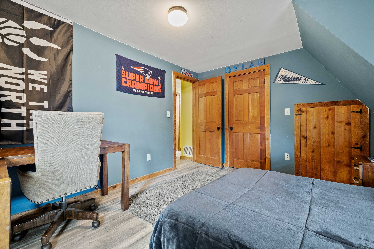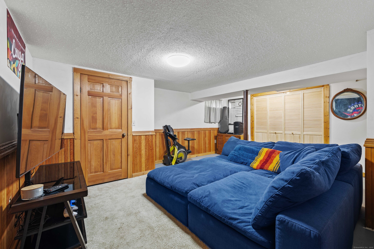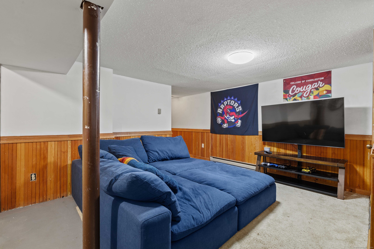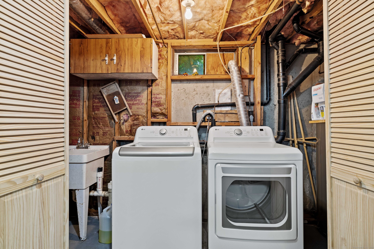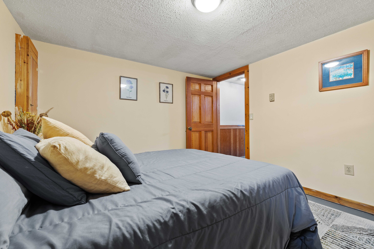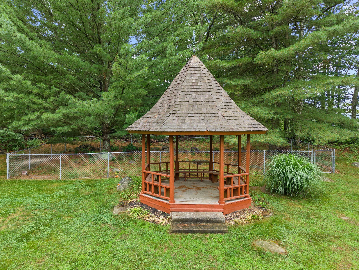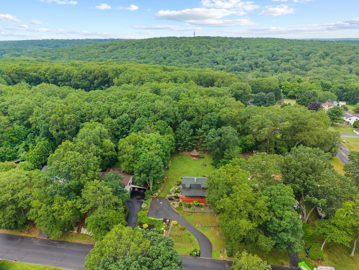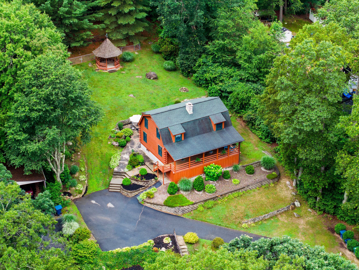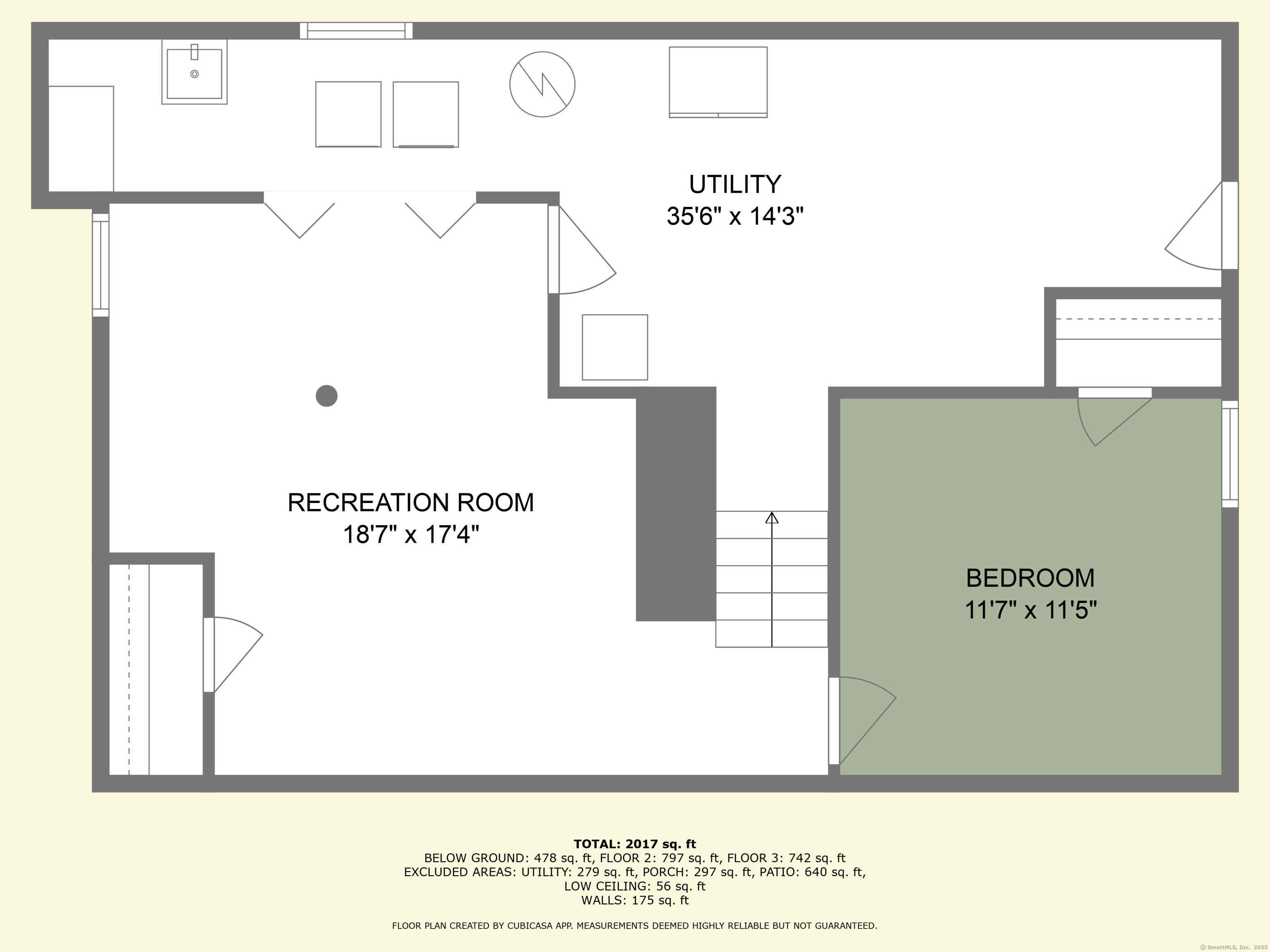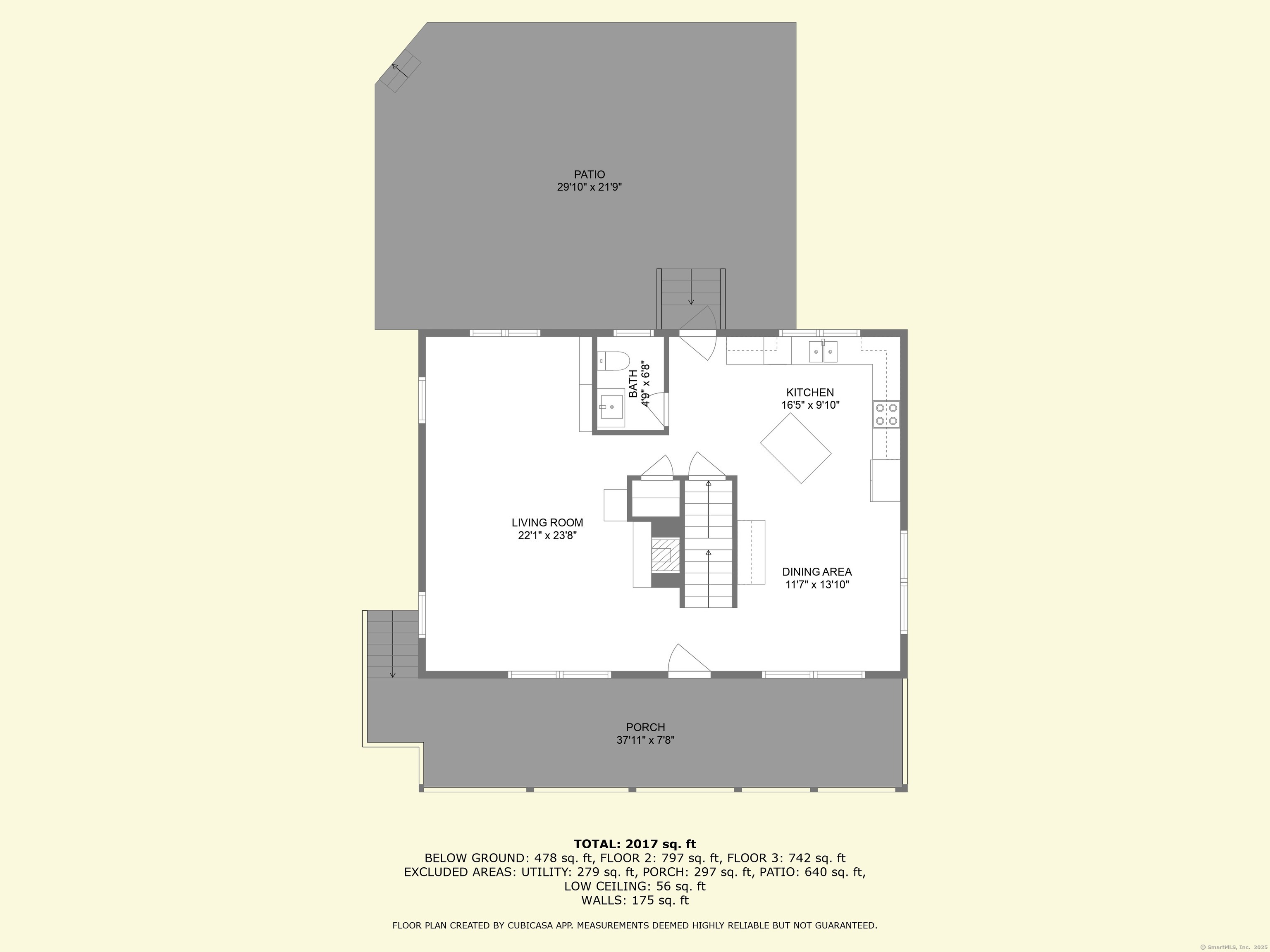More about this Property
If you are interested in more information or having a tour of this property with an experienced agent, please fill out this quick form and we will get back to you!
40 Devonshire Drive, Waterford CT 06385
Current Price: $425,000
 4 beds
4 beds  2 baths
2 baths  1615 sq. ft
1615 sq. ft
Last Update: 8/2/2025
Property Type: Single Family For Sale
Welcome to this beautifully crafted log home, nestled on a picturesque, terraced lot surrounded by mature trees and lush gardens. From the moment you arrive, the charm is undeniable-curved stone paths, tiered landscaping, and a wraparound front porch set the tone for relaxed country living. Step inside to warm wood finishes, exposed beams, and a cozy living room anchored by a brick fireplace with a wood stove insert. The open-concept kitchen and dining area are framed by large windows that bring the outdoors in, creating the perfect setting for everyday living or entertaining. Upstairs, youll find three inviting bedrooms, including a spacious primary suite with dual walk-in closets. A finished lower level extends the living space with a versatile room ideal for recreation, hobbies, or guests, along with a dedicated laundry area and utility room. The expansive backyard features a private patio, a storybook gazebo, and plenty of space to enjoy the peace and beauty of nature. This home offers the ideal balance of rustic charm and modern comfort-all within a thoughtfully landscaped and gently sloping lot.
GPS friendly
MLS #: 24109190
Style: Colonial
Color:
Total Rooms:
Bedrooms: 4
Bathrooms: 2
Acres: 0.46
Year Built: 1980 (Public Records)
New Construction: No/Resale
Home Warranty Offered:
Property Tax: $4,715
Zoning: R-20
Mil Rate:
Assessed Value: $201,850
Potential Short Sale:
Square Footage: Estimated HEATED Sq.Ft. above grade is 1615; below grade sq feet total is ; total sq ft is 1615
| Appliances Incl.: | Microwave,Range Hood,Dishwasher,Washer |
| Fireplaces: | 1 |
| Basement Desc.: | Full,Partially Finished |
| Exterior Siding: | Logs |
| Foundation: | Concrete |
| Roof: | Asphalt Shingle |
| Garage/Parking Type: | None |
| Swimming Pool: | 0 |
| Waterfront Feat.: | Not Applicable |
| Lot Description: | Lightly Wooded,Sloping Lot |
| Occupied: | Owner |
Hot Water System
Heat Type:
Fueled By: Heat Pump.
Cooling: Central Air
Fuel Tank Location:
Water Service: Public Water Connected
Sewage System: Public Sewer Connected
Elementary: Per Board of Ed
Intermediate:
Middle:
High School: Per Board of Ed
Current List Price: $425,000
Original List Price: $425,000
DOM: 4
Listing Date: 7/3/2025
Last Updated: 7/13/2025 1:39:10 AM
Expected Active Date: 7/8/2025
List Agent Name: Joe Malerba
List Office Name: eXp Realty
