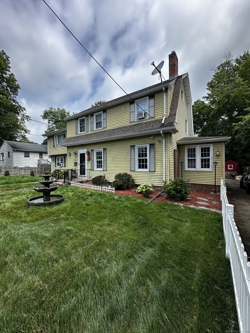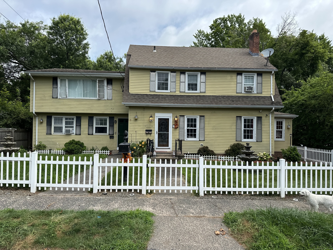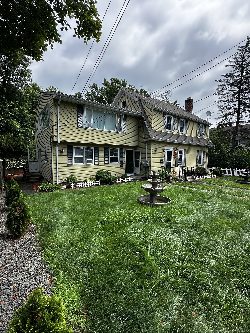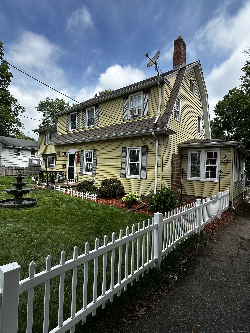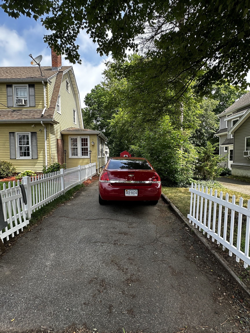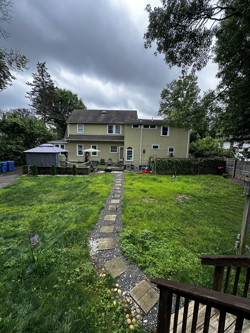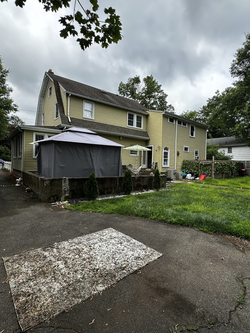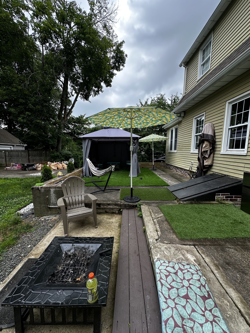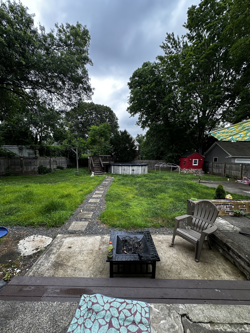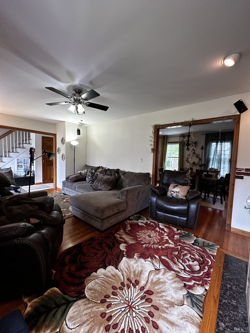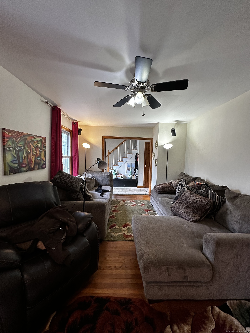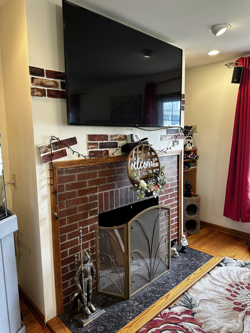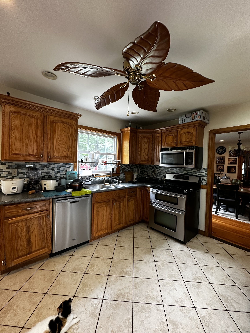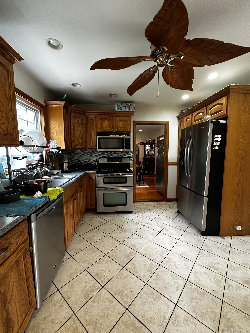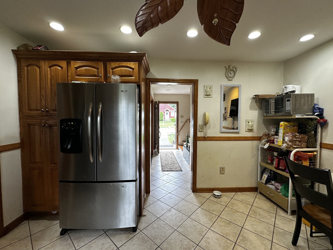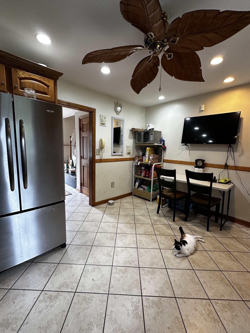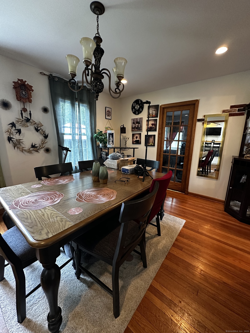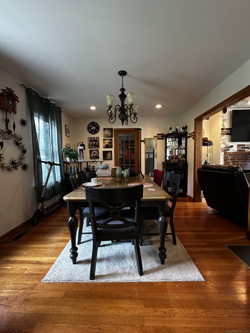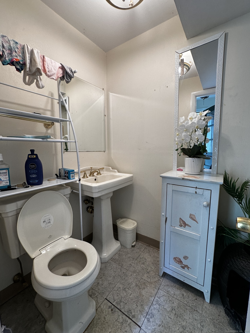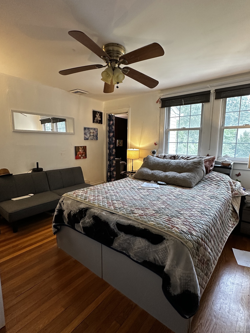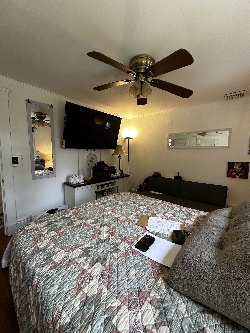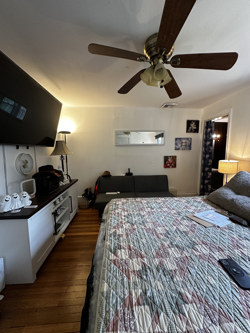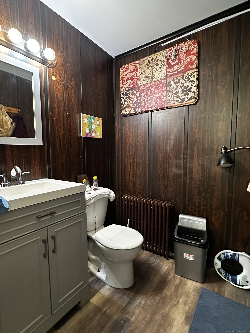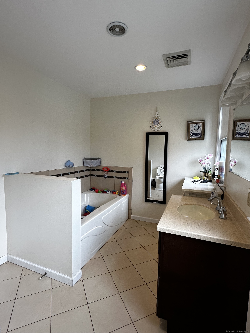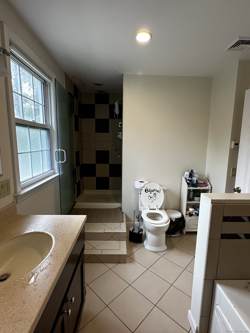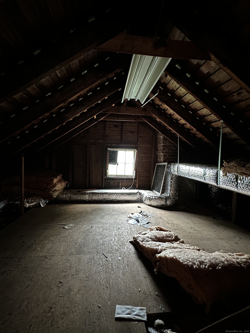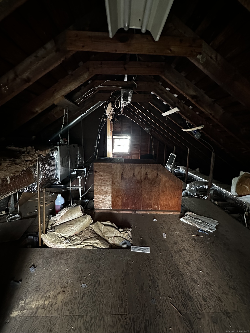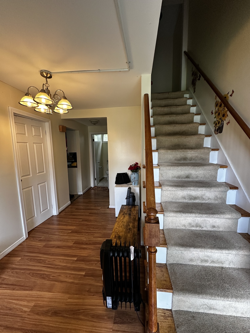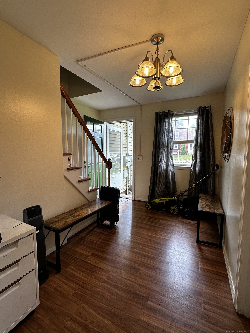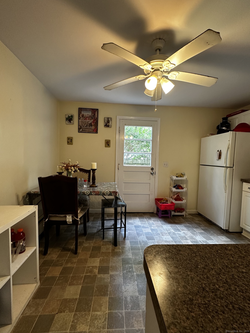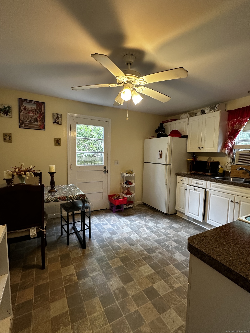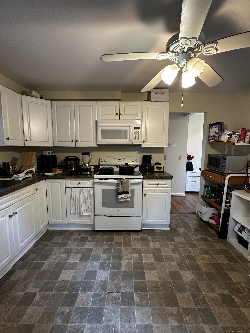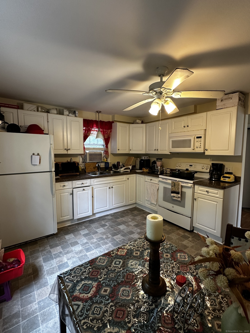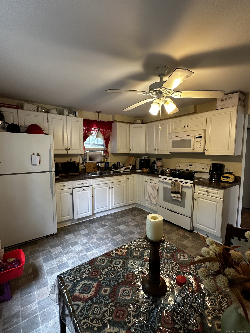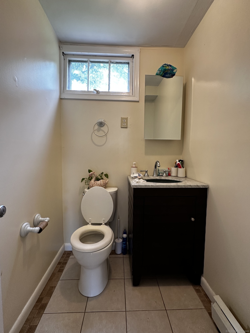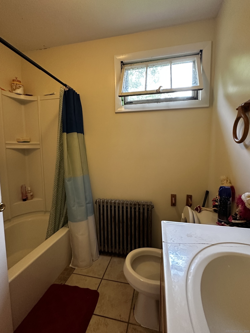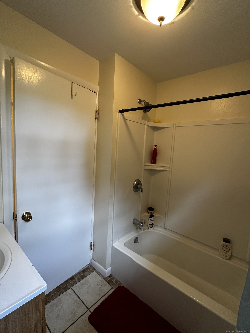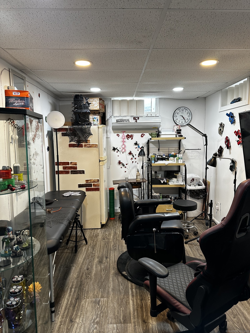More about this Property
If you are interested in more information or having a tour of this property with an experienced agent, please fill out this quick form and we will get back to you!
54 Carmel Street, Hamden CT 06518
Current Price: $524,700
 6 beds
6 beds  5 baths
5 baths  3396 sq. ft
3396 sq. ft
Last Update: 8/2/2025
Property Type: Multi-Family For Sale
Stunning 2-Family Home with Pool, Deck & Private Parking--Perfect for Owner-Occupants or Investors. This exceptional 2-family home offers the perfect blend of comfort, functionality, and investment potential. Situated on a spacious lot, this property features ample living space, gleaming hardwood floors, and private parking. Each apartment boast generous layouts with bright, airy rooms ideal for both living and rental income. Step outside and enjoy a large backyard oasis complete with a beautiful deck and inviting swimming pool--perfect for entertaining or relaxing all summer long. In addition to the two main units, the home includes a partial basement with a half bathroom, offering the perfect setup for a home office, studio, or living space.
Stunning 2-Family Home with Pool, Deck & Private Parking--Perfect for Owner-Occupants or Investors. This exceptional 2-family home offers the perfect blend of comfort, functionality, and investment potential. Situated on a spacious lot, this property features ample living space, gleaming hardwood floors, and private parking. Each apartment boast generous layouts with bright, airy rooms ideal for both living and rental income. Step outside and enjoy a large backyard oasis complete with a beautiful deck and inviting swimming pool--perfect for entertaining or relaxing all summer long. In addition to the two main units, the home includes a partial basement with a half bathroom, offering the perfect setup for a home office, studio, or living space.
Carmel St
MLS #: 24109108
Style: Units are Side-by-Side
Color: Yellow
Total Rooms:
Bedrooms: 6
Bathrooms: 5
Acres: 0.28
Year Built: 1935 (Public Records)
New Construction: No/Resale
Home Warranty Offered:
Property Tax: $15,416
Zoning: R4
Mil Rate:
Assessed Value: $297,150
Potential Short Sale:
Square Footage: Estimated HEATED Sq.Ft. above grade is 2676; below grade sq feet total is 720; total sq ft is 3396
| Laundry Location & Info: | Basement Hook-Up(s) |
| Fireplaces: | 1 |
| Basement Desc.: | Full,Partially Finished |
| Exterior Siding: | Aluminum |
| Exterior Features: | Grill,Shed,Garden Area,Patio |
| Foundation: | Concrete |
| Roof: | Asphalt Shingle |
| Driveway Type: | Private,Paved,Asphalt |
| Garage/Parking Type: | None,Driveway,Paved |
| Swimming Pool: | 1 |
| Waterfront Feat.: | Not Applicable |
| Lot Description: | Level Lot |
| Nearby Amenities: | Health Club,Library,Medical Facilities,Park,Public Rec Facilities,Public Transportation,Shopping/Mall |
| In Flood Zone: | 0 |
| Occupied: | Owner |
Hot Water System
Heat Type:
Fueled By: Baseboard,Hot Water.
Cooling: Ceiling Fans,Central Air,Window Unit
Fuel Tank Location: In Basement
Water Service: Public Water Connected
Sewage System: Public Sewer Connected
Elementary: Per Board of Ed
Intermediate:
Middle:
High School: Per Board of Ed
Current List Price: $524,700
Original List Price: $524,700
DOM: 36
Listing Date: 6/27/2025
Last Updated: 7/3/2025 6:02:56 PM
List Agent Name: Angel Mora
List Office Name: eXp Realty
