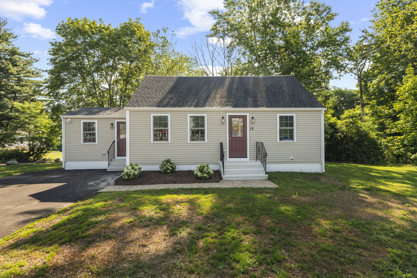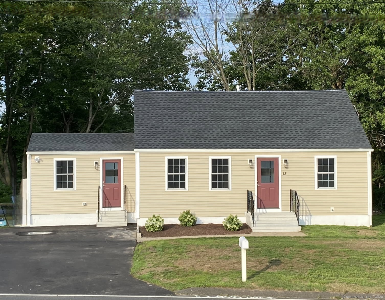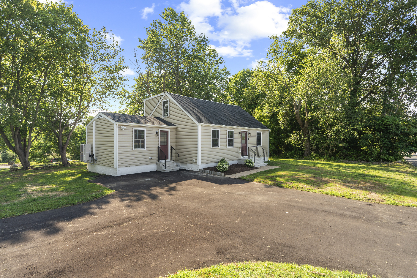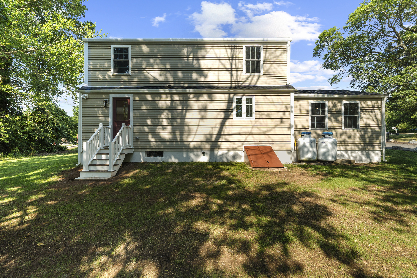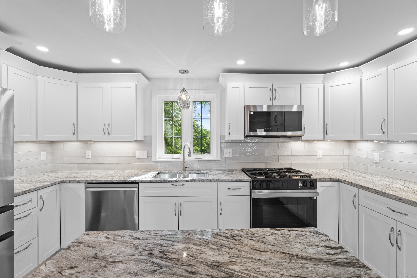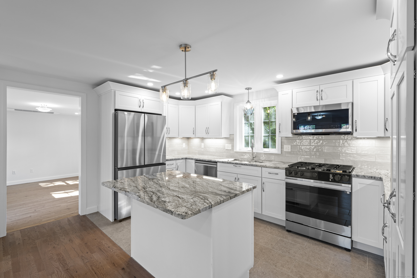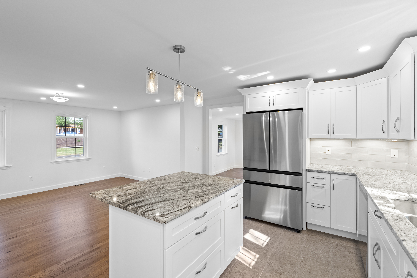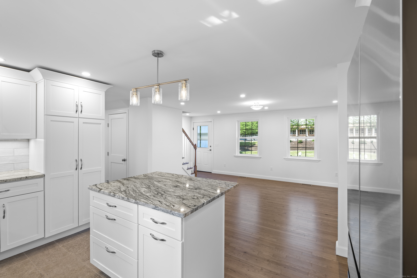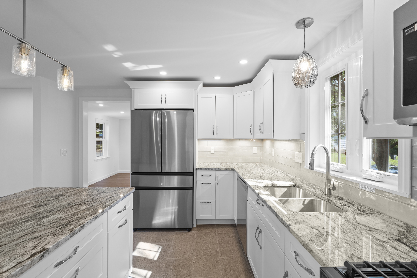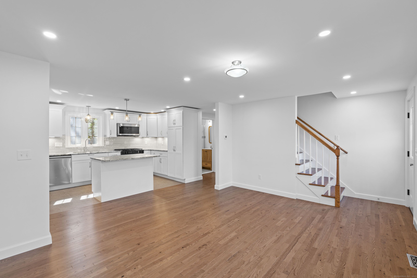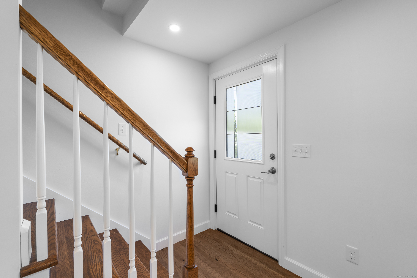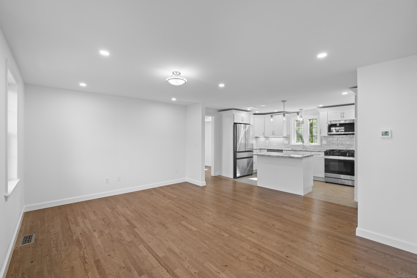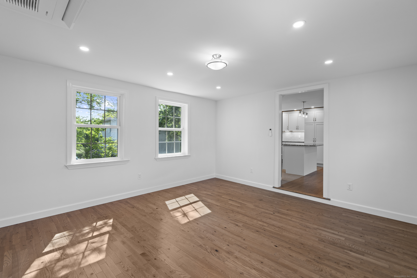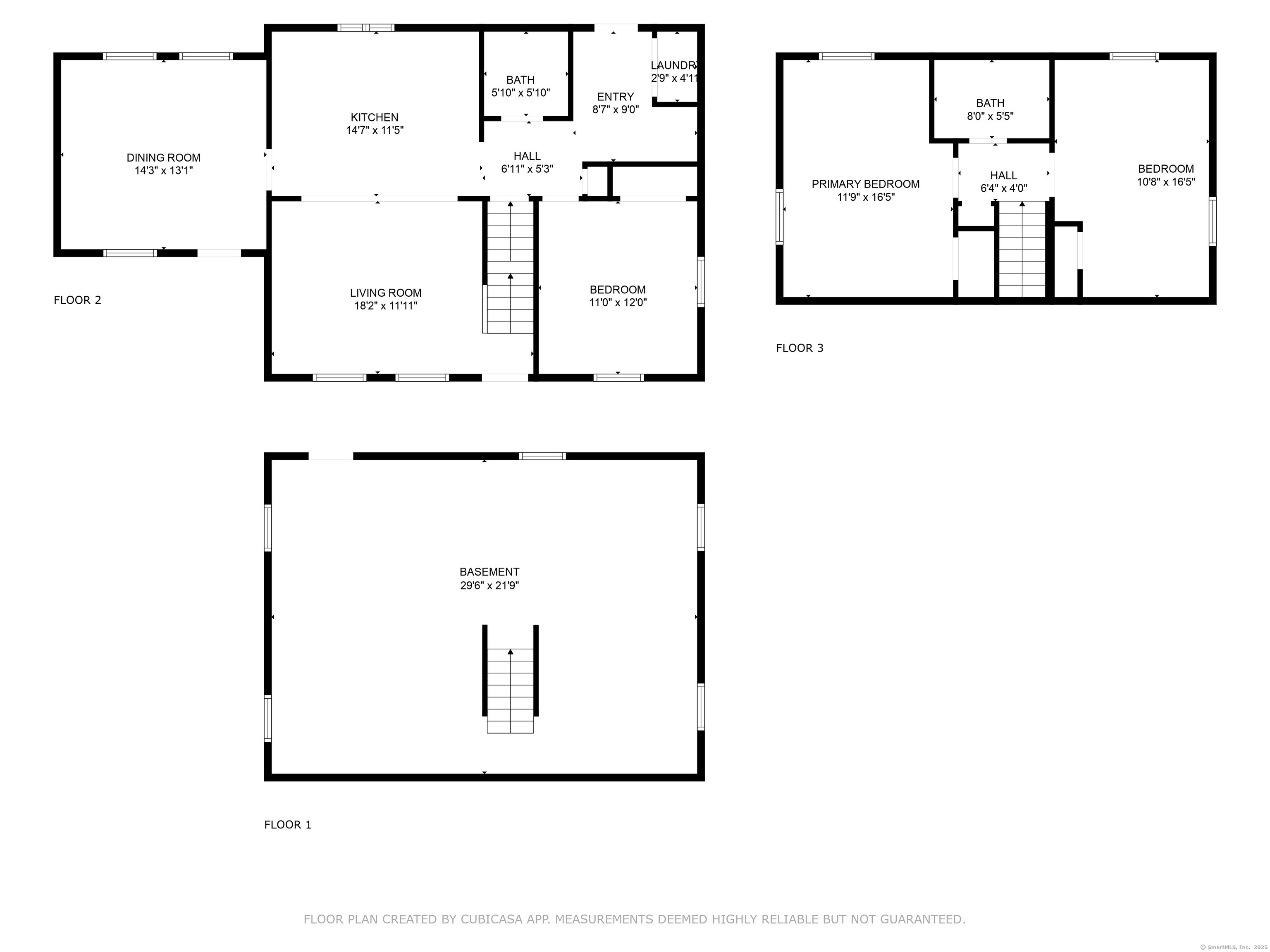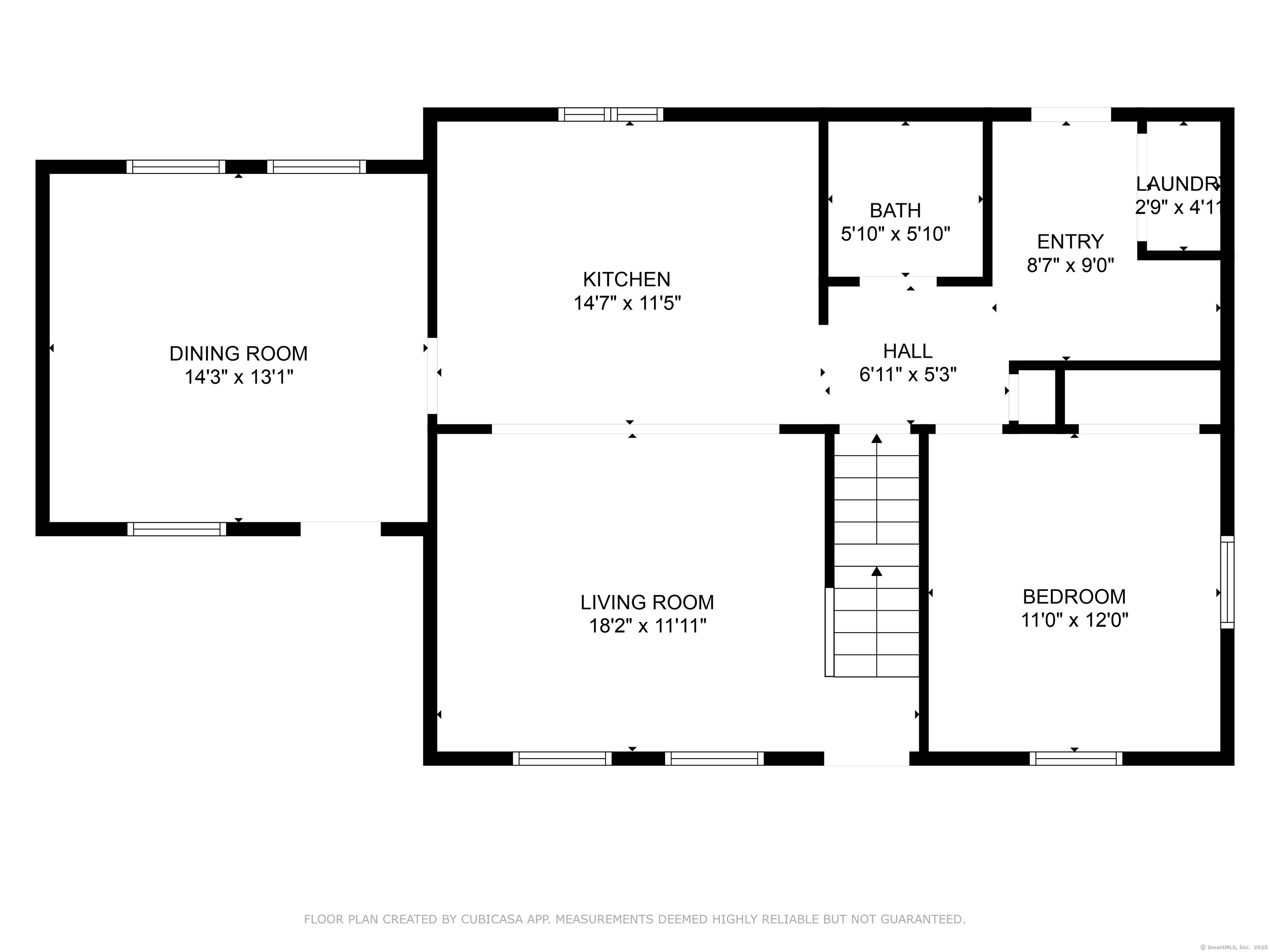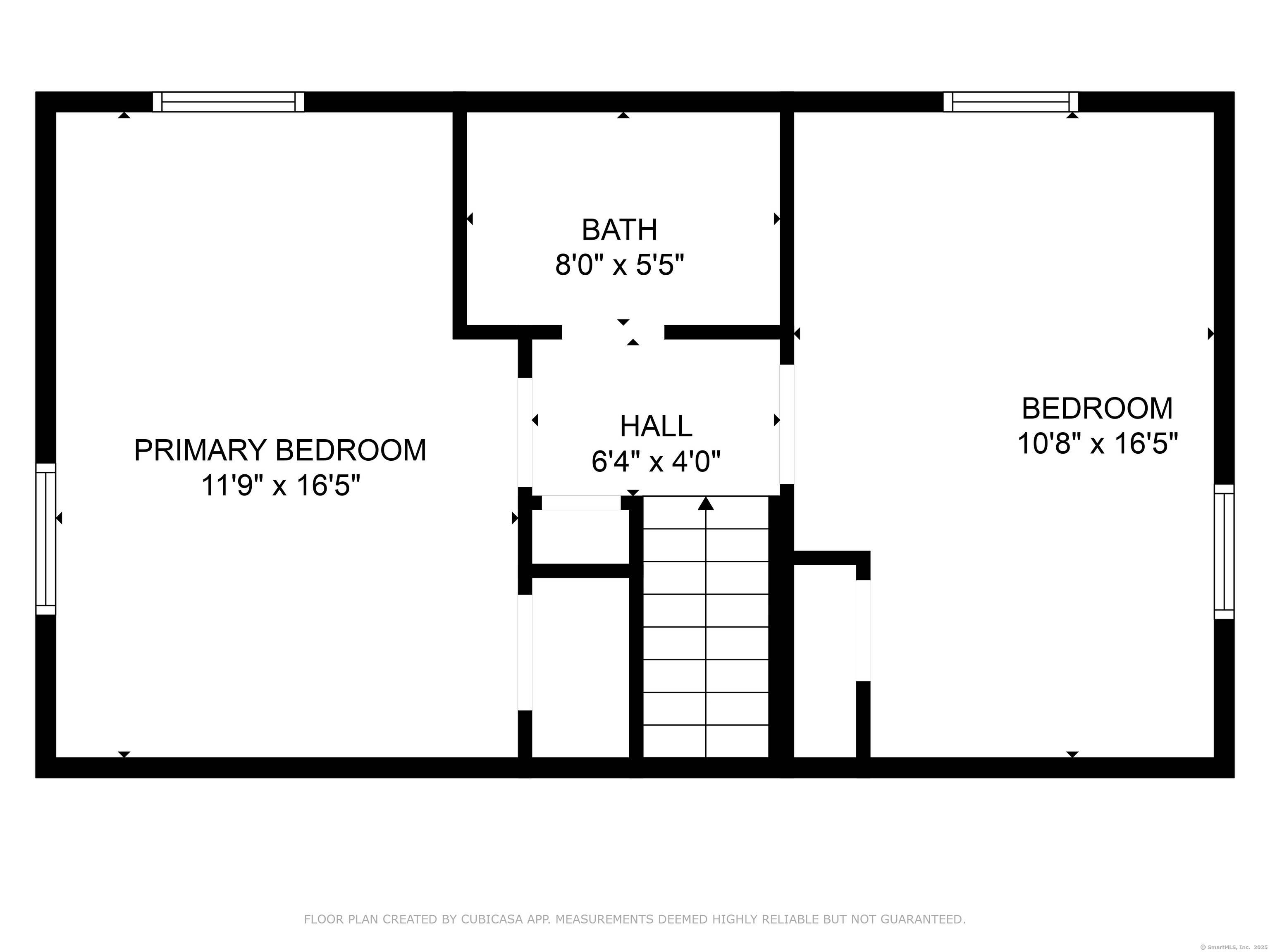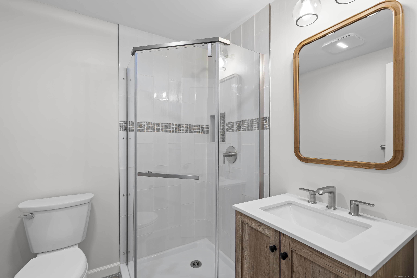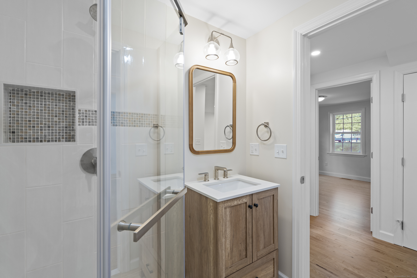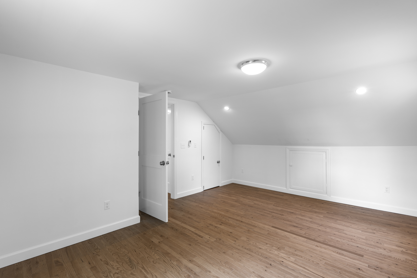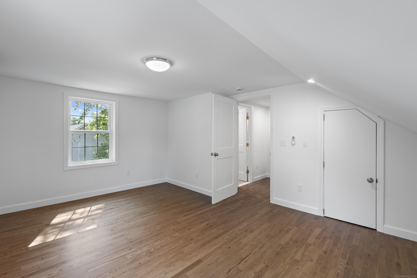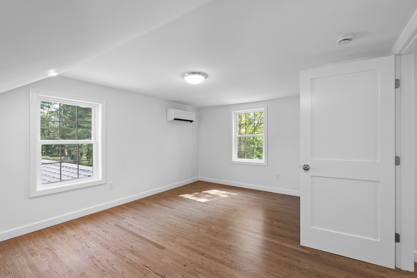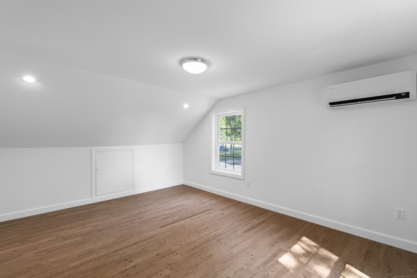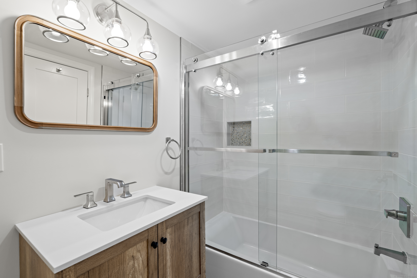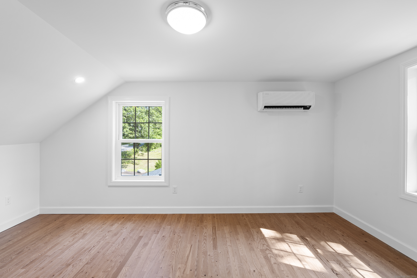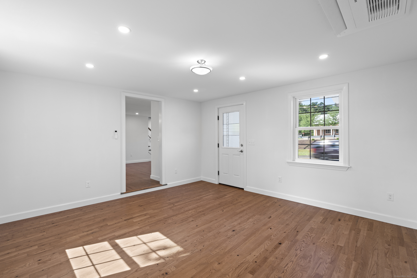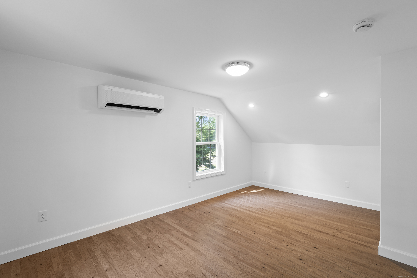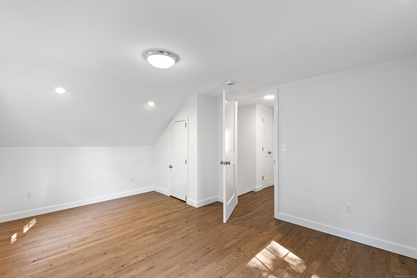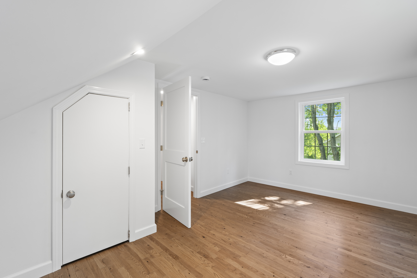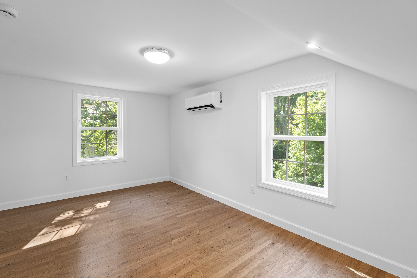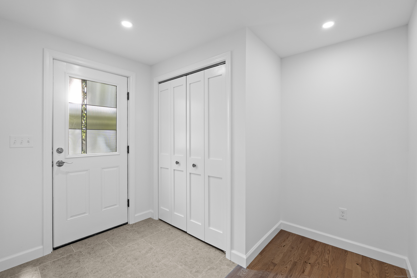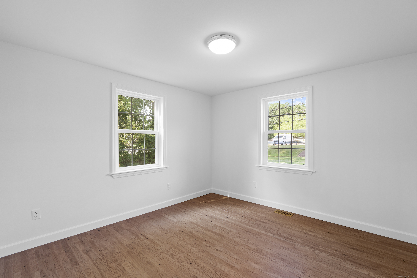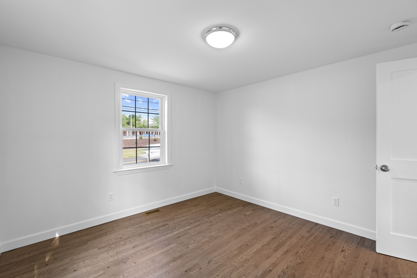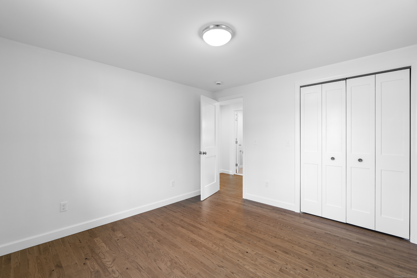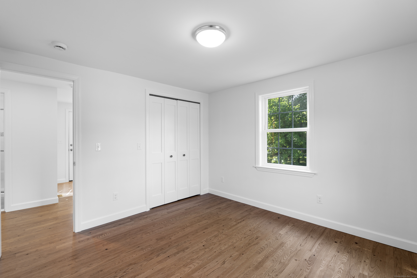More about this Property
If you are interested in more information or having a tour of this property with an experienced agent, please fill out this quick form and we will get back to you!
13 Brushy Plain Road, Branford CT 06405
Current Price: $479,000
 3 beds
3 beds  2 baths
2 baths  1338 sq. ft
1338 sq. ft
Last Update: 8/4/2025
Property Type: Single Family For Sale
Modern Oasis with a Brand New Feel! Step into this meticulously renovated home that has been thoughtfully gutted and completely reimagined by its current owners, presenting as practically new throughout. Every detail has been addressed, offering the latest in comfort and efficiency. Youll find a stunning new kitchen featuring sleek stainless steel appliances and beautiful hardwood floors that flow seamlessly throughout the living spaces. Enjoy an abundance of natural light and comfortable year-round temperatures in the newly converted four-season family room, and take advantage of the convenience of two full new bathrooms. Major upgrades provide peace of mind and energy savings, including a new roof, new furnace, mini-split AC system, and a new tankless hot water heater. The upgraded electrical system and all new windows further enhance the homes efficiency and appeal. With a prime location close to the town center, shopping, and major highways, this home is move-in ready and waiting for you!
Cedar St to Brushy Plain
MLS #: 24108944
Style: Cape Cod
Color: Tan
Total Rooms:
Bedrooms: 3
Bathrooms: 2
Acres: 0.23
Year Built: 1957 (Public Records)
New Construction: No/Resale
Home Warranty Offered:
Property Tax: $5,095
Zoning: R4
Mil Rate:
Assessed Value: $238,100
Potential Short Sale:
Square Footage: Estimated HEATED Sq.Ft. above grade is 1338; below grade sq feet total is ; total sq ft is 1338
| Appliances Incl.: | Oven/Range,Microwave,Refrigerator,Dishwasher,Disposal |
| Laundry Location & Info: | Main Level |
| Fireplaces: | 0 |
| Interior Features: | Cable - Available |
| Basement Desc.: | Full,Unfinished,Storage,Interior Access,Concrete Floor,Full With Hatchway |
| Exterior Siding: | Vinyl Siding |
| Foundation: | Block,Concrete |
| Roof: | Asphalt Shingle |
| Driveway Type: | Private,Paved,Asphalt |
| Garage/Parking Type: | None,Paved,Off Street Parking,Driveway |
| Swimming Pool: | 0 |
| Waterfront Feat.: | Not Applicable |
| Lot Description: | Treed,Level Lot |
| Nearby Amenities: | Basketball Court,Commuter Bus,Health Club,Library,Medical Facilities,Playground/Tot Lot,Public Rec Facilities,Shopping/Mall |
| In Flood Zone: | 0 |
| Occupied: | Vacant |
Hot Water System
Heat Type:
Fueled By: Hot Air.
Cooling: Ductless,Split System
Fuel Tank Location: Above Ground
Water Service: Public Water Connected
Sewage System: Public Sewer Connected
Elementary: Per Board of Ed
Intermediate: Per Board of Ed
Middle: Francis Walsh
High School: Branford
Current List Price: $479,000
Original List Price: $479,000
DOM: 24
Listing Date: 7/3/2025
Last Updated: 7/10/2025 4:05:02 AM
Expected Active Date: 7/10/2025
List Agent Name: Donna Vaccaro
List Office Name: William Pitt Sothebys Intl
