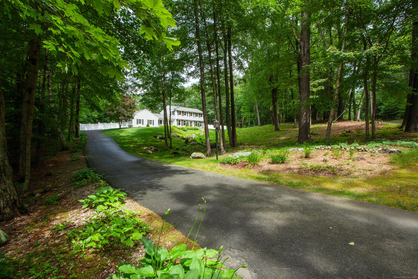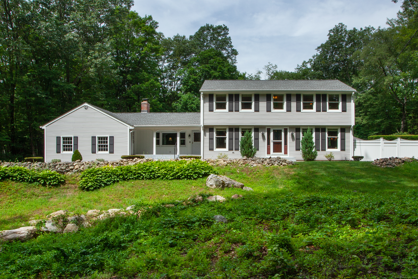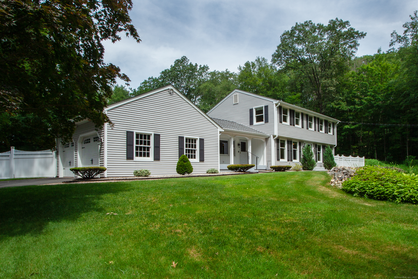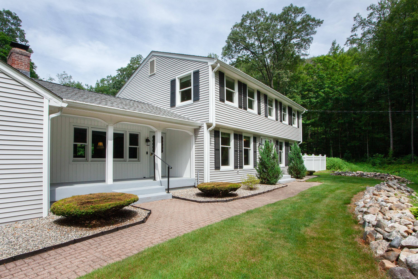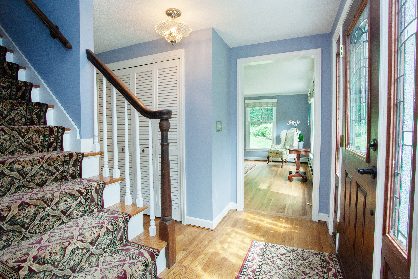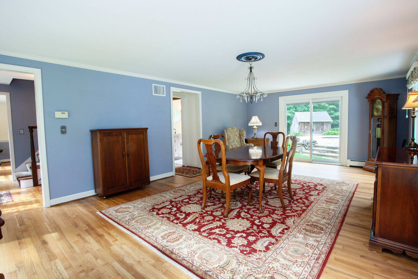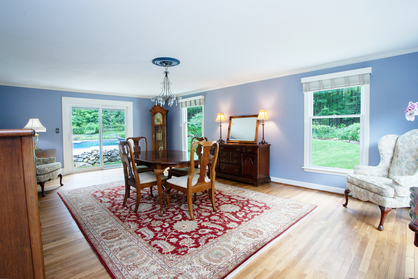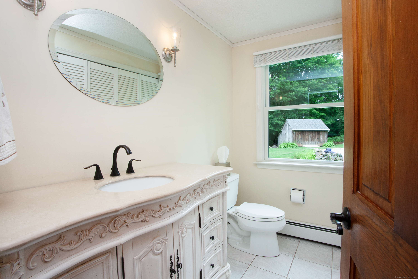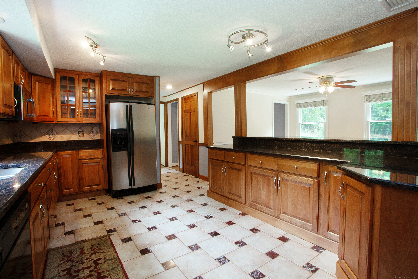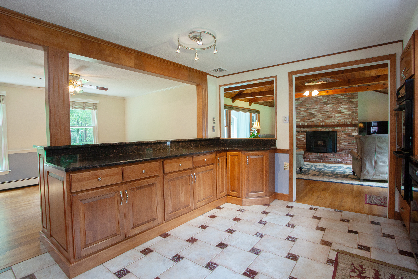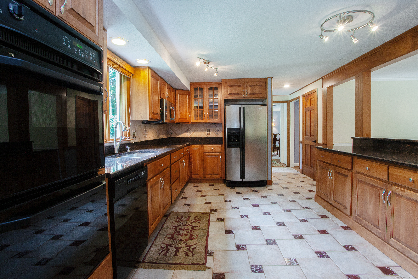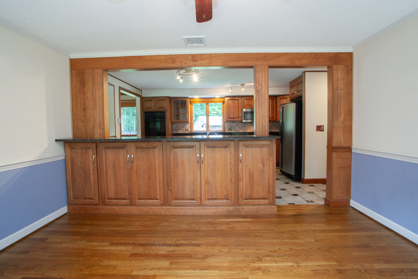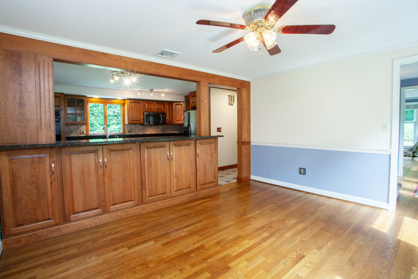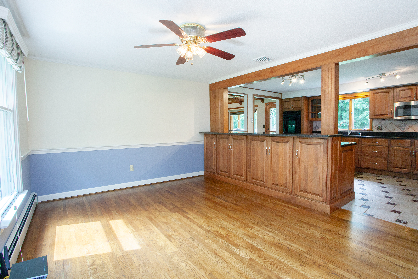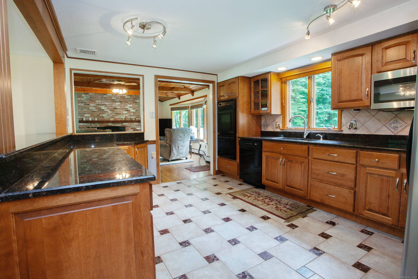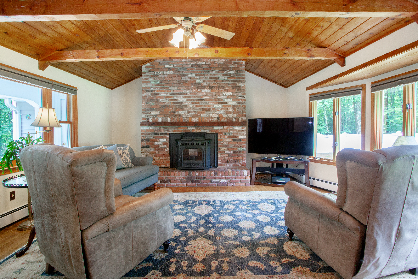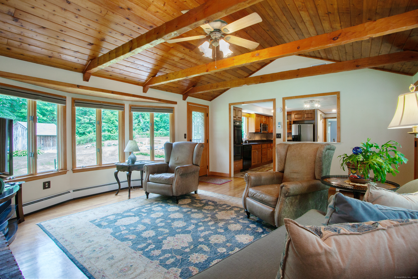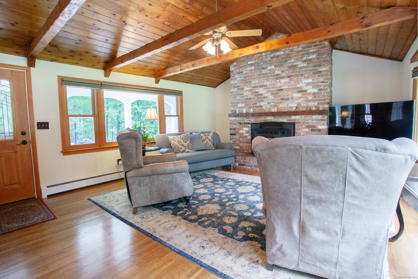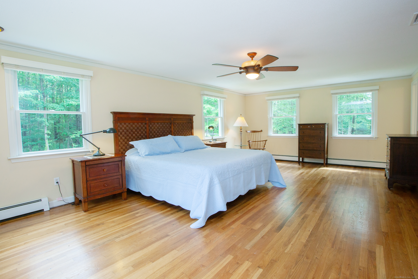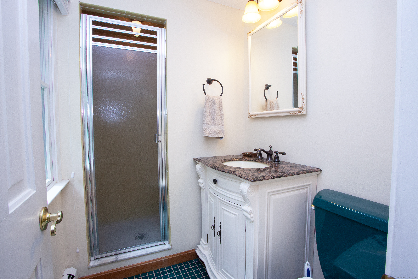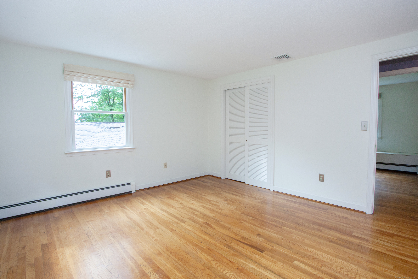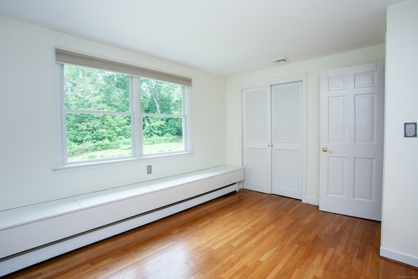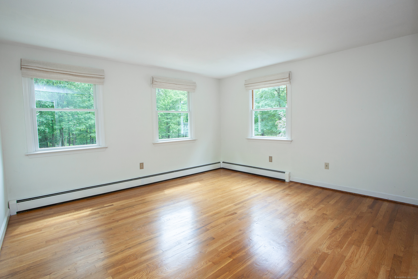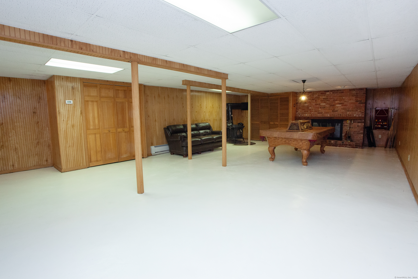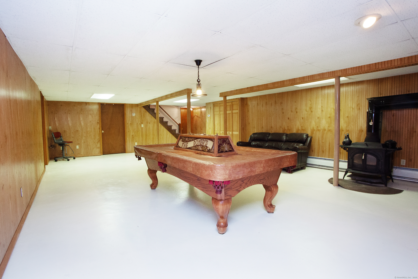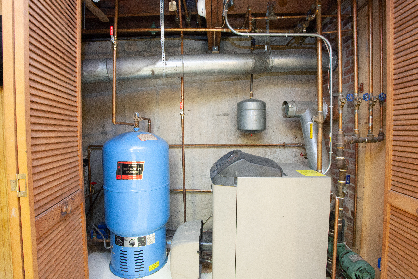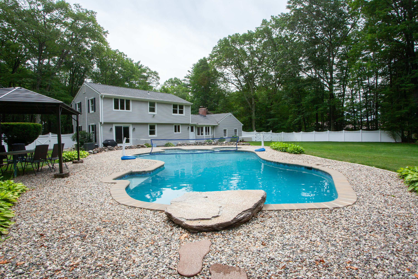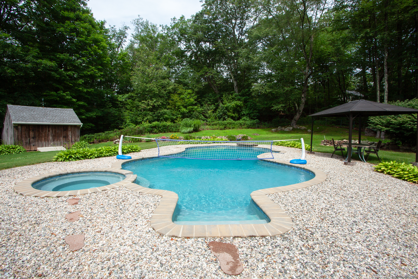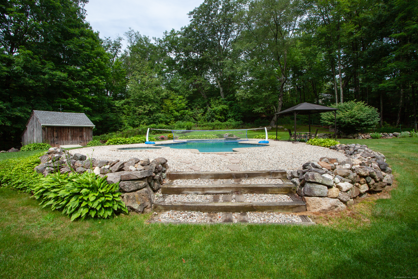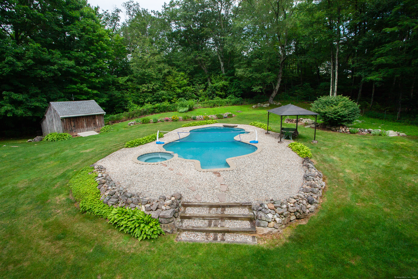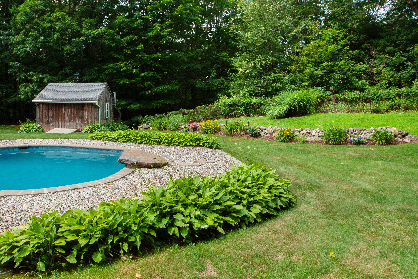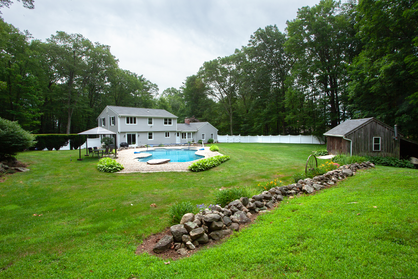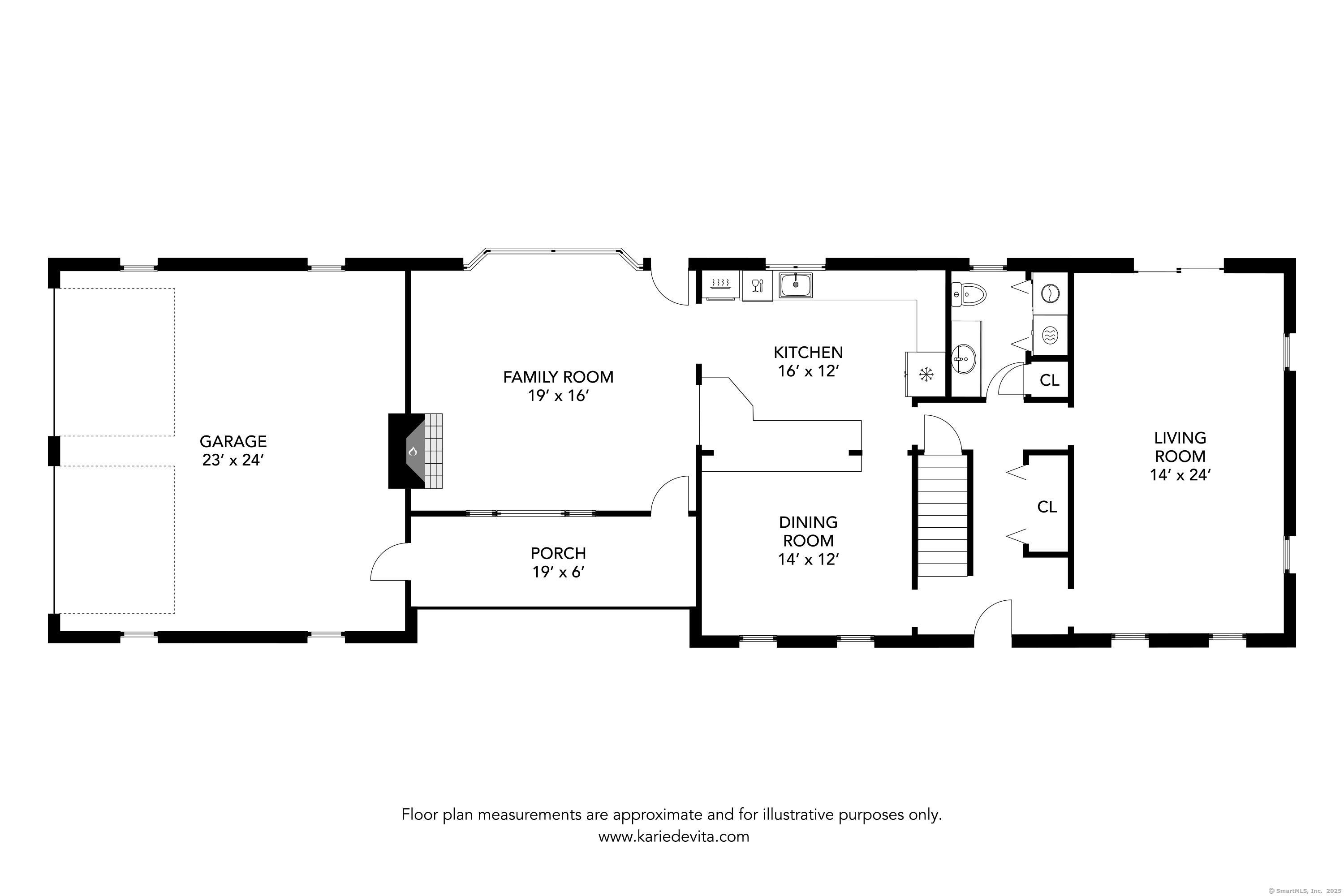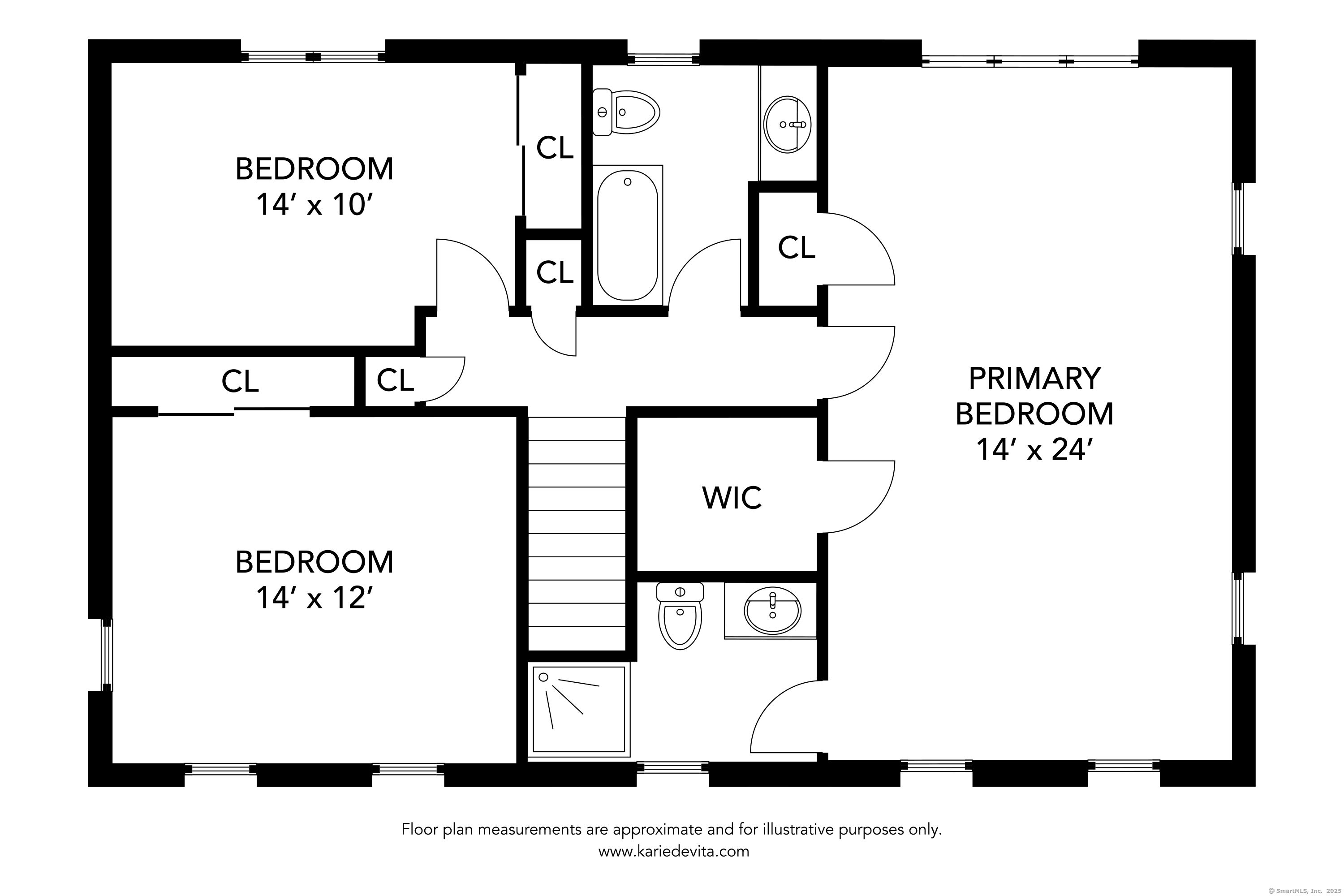More about this Property
If you are interested in more information or having a tour of this property with an experienced agent, please fill out this quick form and we will get back to you!
5 Morningside Drive, Granby CT 06090
Current Price: $549,900
 3 beds
3 beds  3 baths
3 baths  2874 sq. ft
2874 sq. ft
Last Update: 7/26/2025
Property Type: Single Family For Sale
Just when you thought youd never find your forever home! Your next chapter starts here! Discover this beautifully updated Colonial style home offering 2,874 sq ft of living space, including 658 sq ft in finished lower level, set back from the road with excellent curb appeal. Enjoy peace of mind with extensive updates inside and out, from mechanical systems to stylish finishes. Step inside to find an updated chefs kitchen with double wall ovens, seamlessly open to a cozy family room with a pellet stove, and gleaming hardwood floors flowing throughout. The front-to-back formal living room is perfect for entertaining (currently used as a dining room by the sellers), while the oversized primary suite features a walk-in closet and ensuite bath. Recent updates include newer vinyl siding, windows, roof, drilled well, newer furnace, water heater, and central air. Enjoy your own private summer resort with a heated gunite in-ground pool and hot tub, surrounded by 2.75 peaceful acres. A backyard shed makes a delightful poolside pavilion with a cozy fireplace for enjoying card games or board games in any weather. Extensively updated for todays lifestyle, including new systems, refreshed interiors, and key infrastructure upgrades this home that truly shows like a model, this is the move-in ready retreat youve been waiting for -- peace of mind for years with the upgrades at this home!
Route 20 to Morningside Drive House is on the left
MLS #: 24108894
Style: Colonial
Color: Gray
Total Rooms:
Bedrooms: 3
Bathrooms: 3
Acres: 2.75
Year Built: 1973 (Public Records)
New Construction: No/Resale
Home Warranty Offered:
Property Tax: $9,878
Zoning: R2A
Mil Rate:
Assessed Value: $288,750
Potential Short Sale:
Square Footage: Estimated HEATED Sq.Ft. above grade is 2216; below grade sq feet total is 658; total sq ft is 2874
| Appliances Incl.: | Electric Cooktop,Wall Oven,Microwave,Range Hood,Refrigerator,Dishwasher,Disposal |
| Laundry Location & Info: | Main Level |
| Fireplaces: | 2 |
| Energy Features: | Extra Insulation,Fireplace Insert,Generator,Programmable Thermostat,Thermopane Windows |
| Interior Features: | Auto Garage Door Opener,Cable - Pre-wired,Open Floor Plan |
| Energy Features: | Extra Insulation,Fireplace Insert,Generator,Programmable Thermostat,Thermopane Windows |
| Basement Desc.: | Full,Heated,Storage,Partially Finished,Full With Hatchway |
| Exterior Siding: | Vinyl Siding |
| Exterior Features: | Shed,Deck,Hot Tub,Patio |
| Foundation: | Concrete |
| Roof: | Asphalt Shingle |
| Parking Spaces: | 2 |
| Driveway Type: | Private,Paved |
| Garage/Parking Type: | Attached Garage,Paved,Driveway |
| Swimming Pool: | 1 |
| Waterfront Feat.: | Not Applicable |
| Lot Description: | Fence - Partial,Secluded,Dry,Sloping Lot,Cleared,Professionally Landscaped |
| Nearby Amenities: | Golf Course,Library,Medical Facilities,Park,Public Rec Facilities,Stables/Riding |
| In Flood Zone: | 0 |
| Occupied: | Vacant |
Hot Water System
Heat Type:
Fueled By: Hot Water.
Cooling: Central Air
Fuel Tank Location: In Basement
Water Service: Private Well
Sewage System: Septic
Elementary: Kelly Lane
Intermediate: Wells Road
Middle: Granby
High School: Granby Memorial
Current List Price: $549,900
Original List Price: $549,900
DOM: 4
Listing Date: 7/3/2025
Last Updated: 7/12/2025 5:40:09 PM
Expected Active Date: 7/8/2025
List Agent Name: Judith Guarco
List Office Name: Berkshire Hathaway NE Prop.
