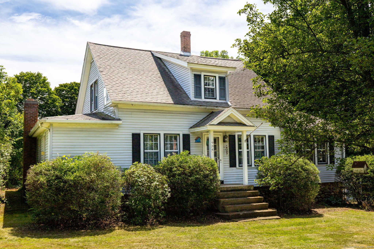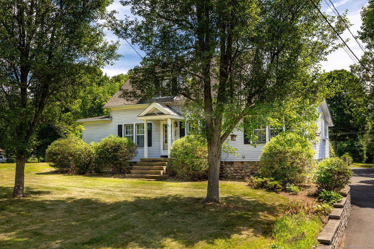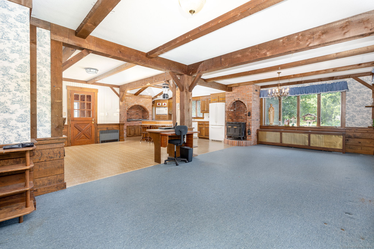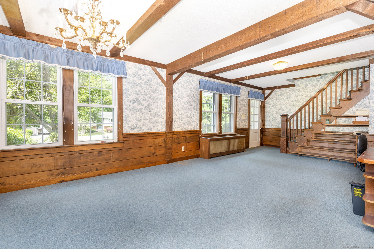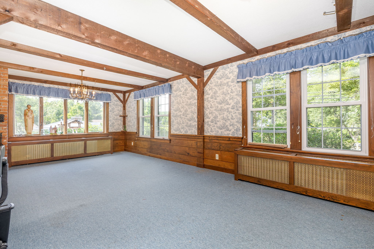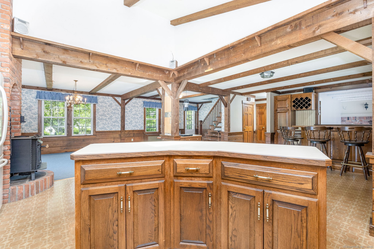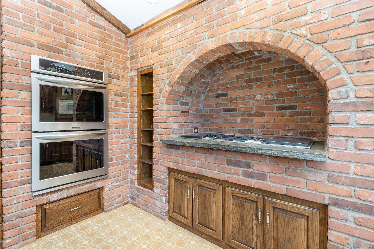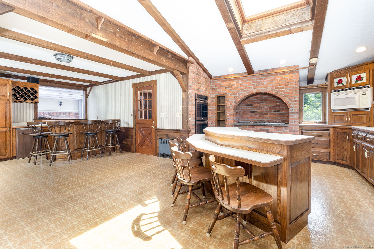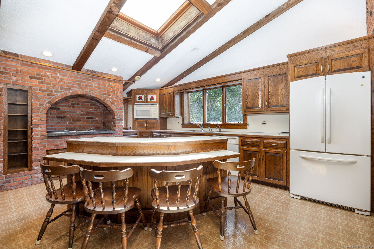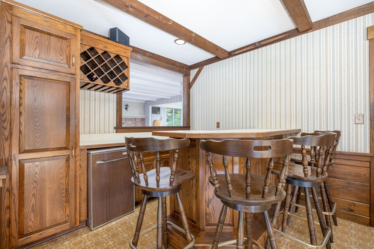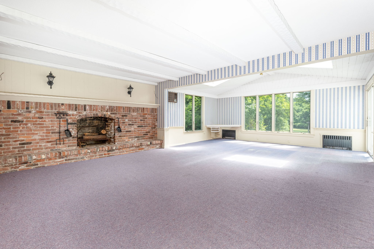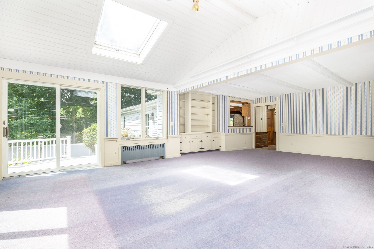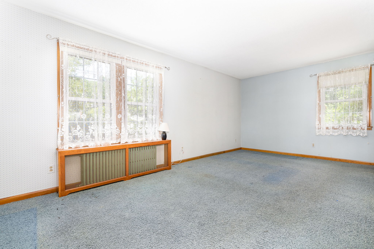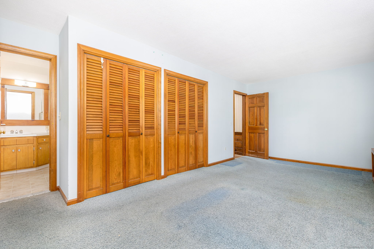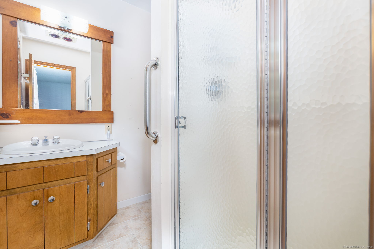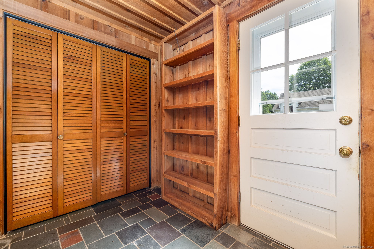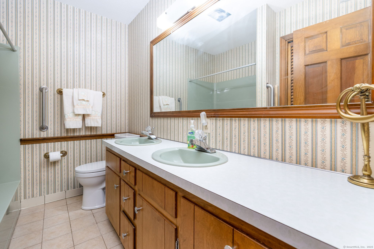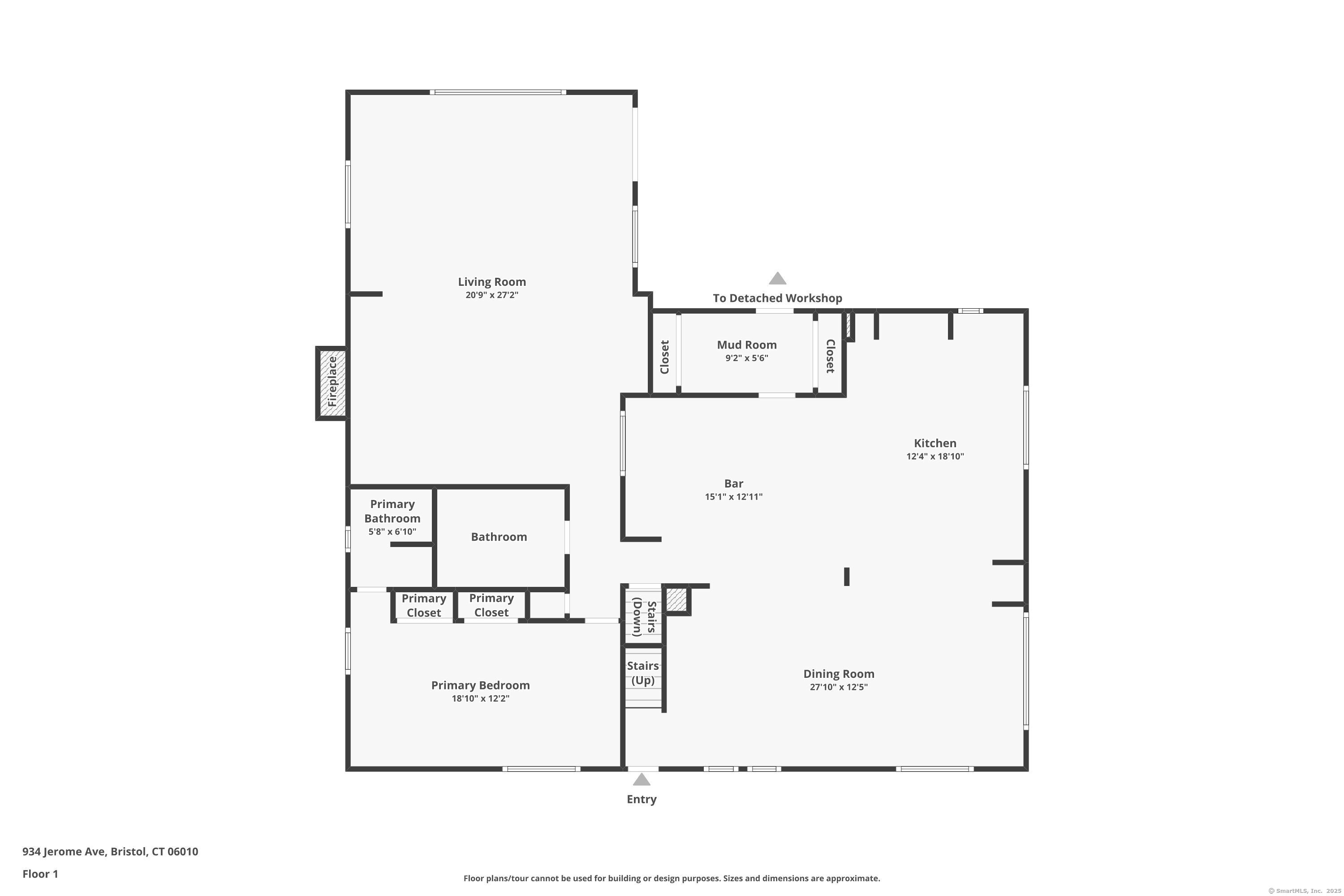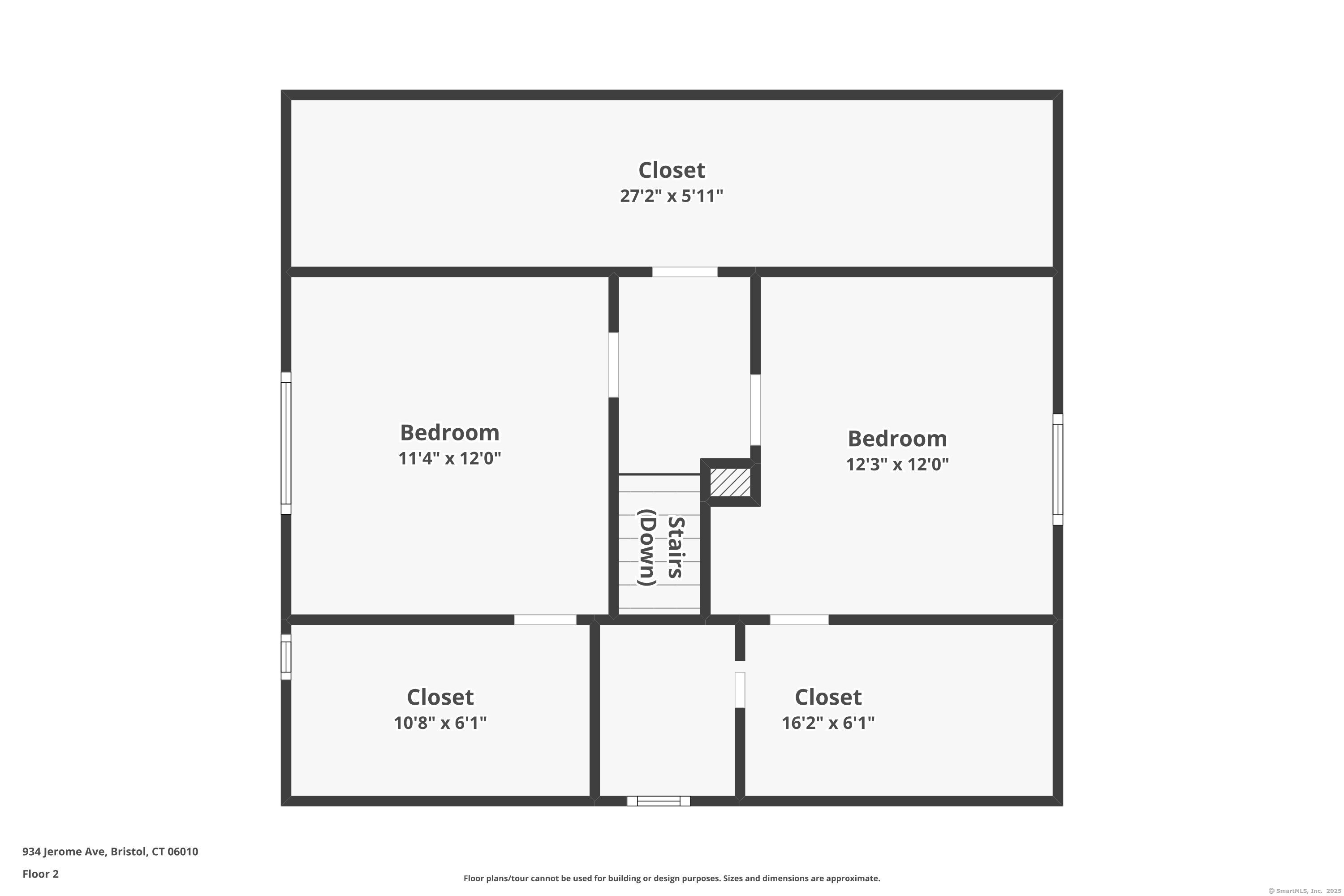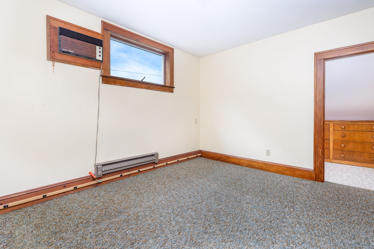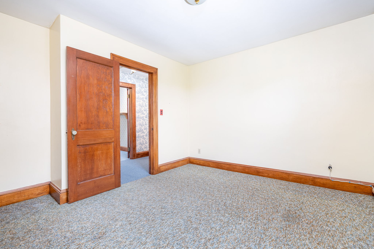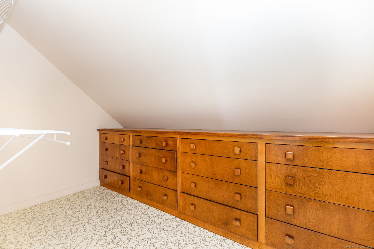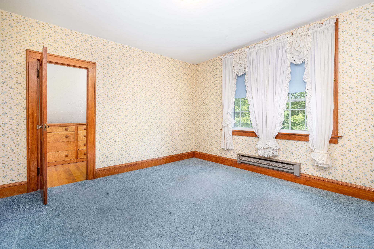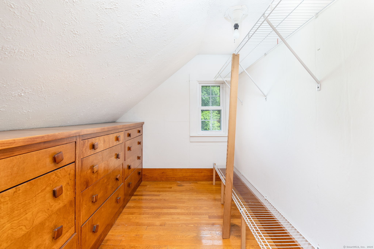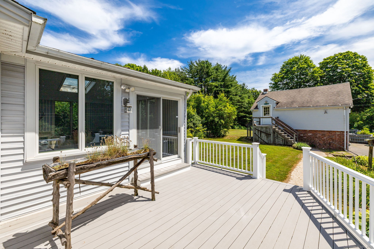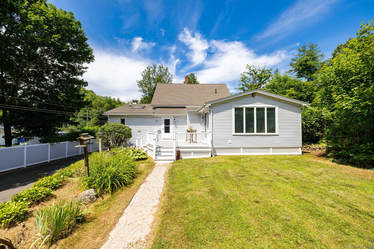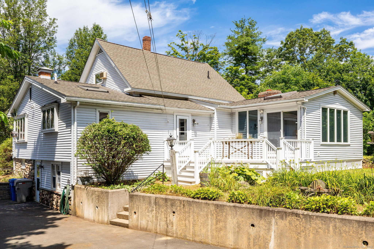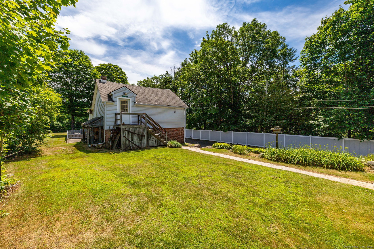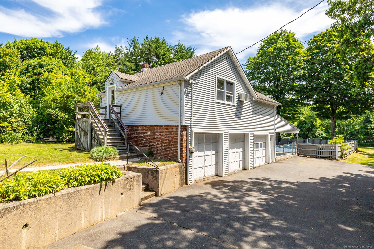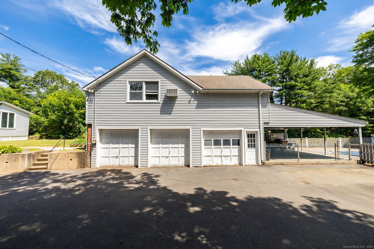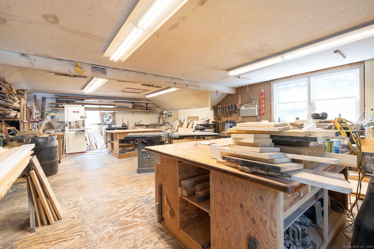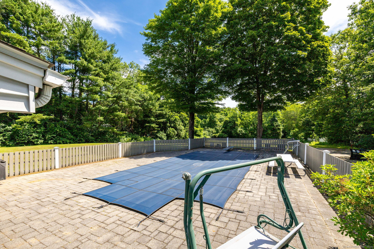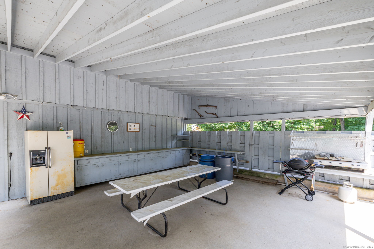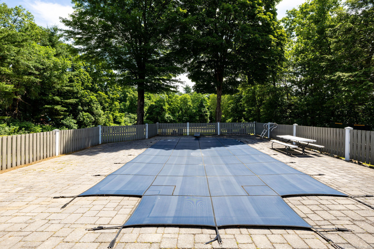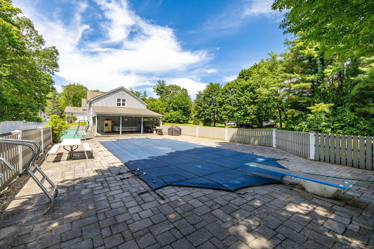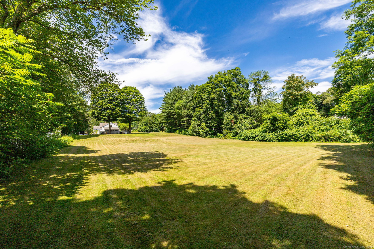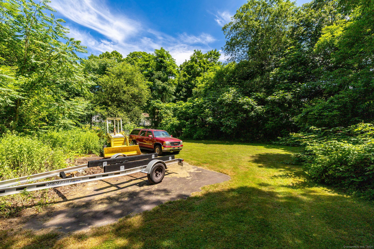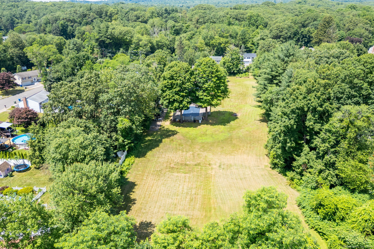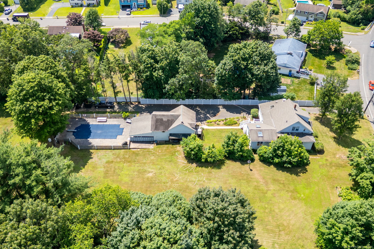More about this Property
If you are interested in more information or having a tour of this property with an experienced agent, please fill out this quick form and we will get back to you!
934 Jerome Avenue, Bristol CT 06010
Current Price: $595,000
 3 beds
3 beds  2 baths
2 baths  2121 sq. ft
2121 sq. ft
Last Update: 8/13/2025
Property Type: Single Family For Sale
Welcome to this spacious and thoughtfully designed home, offering an exceptional open floor plan ideal for comfortable living and entertaining. From the front entry, step into a large living and dining area with charming beamed ceilings, seamlessly flowing into the eat-in kitchen featuring a center island, double ovens, vaulted ceilings with skylights, a brick alcove for the cooktop, and a dry bar that has an opening to the expansive family room. The family room boasts a massive brick fireplace, custom built-ins, and sliding doors that lead to a low-maintenance PVC deck. The first-floor primary bedroom includes a private full bath, while a convenient mudroom and second full bath complete the main level. Upstairs, youll find two bedrooms, each with oversized walk-in closets and built-in storage. Outside, the possibilities are endless! A detached 3-car garage includes a huge workshop and a covered patio overlooking the in-ground pool. Beyond the pool lies a vast open field, plus a secluded area behind a tree line-formerly tennis courts-perfect for equipment storage, a potential building lot, or contractor/landscaper use. This incredible property sits on a 2.5 acre level lot with endless potential-dont miss your chance to make it your own!
RT 6 to Jerome Ave.
MLS #: 24108815
Style: Cape Cod
Color:
Total Rooms:
Bedrooms: 3
Bathrooms: 2
Acres: 2.5
Year Built: 1925 (Public Records)
New Construction: No/Resale
Home Warranty Offered:
Property Tax: $8,041
Zoning: R-15
Mil Rate:
Assessed Value: $238,250
Potential Short Sale:
Square Footage: Estimated HEATED Sq.Ft. above grade is 2121; below grade sq feet total is ; total sq ft is 2121
| Appliances Incl.: | Cook Top,Wall Oven,Refrigerator,Dishwasher |
| Fireplaces: | 2 |
| Basement Desc.: | Full,Full With Walk-Out |
| Exterior Siding: | Vinyl Siding |
| Foundation: | Concrete |
| Roof: | Asphalt Shingle |
| Parking Spaces: | 3 |
| Garage/Parking Type: | Detached Garage |
| Swimming Pool: | 1 |
| Waterfront Feat.: | Not Applicable |
| Lot Description: | Level Lot |
| Nearby Amenities: | Basketball Court,Golf Course,Health Club,Library,Medical Facilities,Park,Playground/Tot Lot,Shopping/Mall |
| Occupied: | Vacant |
Hot Water System
Heat Type:
Fueled By: Hot Water.
Cooling: None
Fuel Tank Location: In Ground
Water Service: Public Water Connected
Sewage System: Public Sewer Connected
Elementary: Per Board of Ed
Intermediate:
Middle:
High School: Per Board of Ed
Current List Price: $595,000
Original List Price: $595,000
DOM: 42
Listing Date: 7/2/2025
Last Updated: 7/2/2025 6:23:03 PM
List Agent Name: Karen Diamantes
List Office Name: Country Manor Realty
