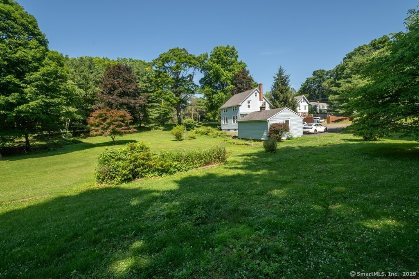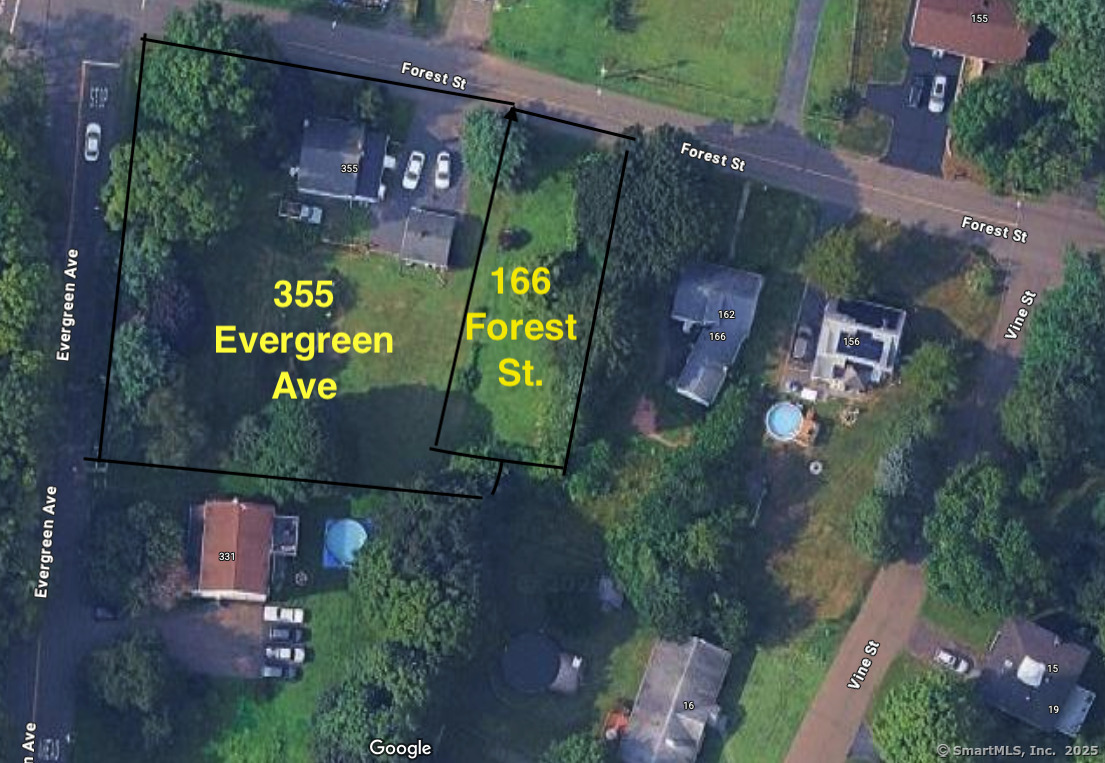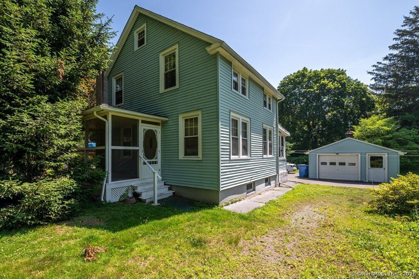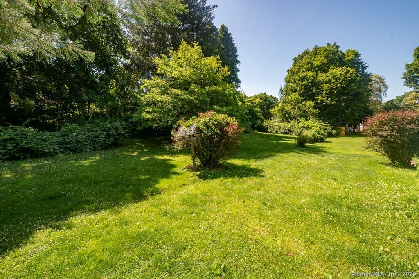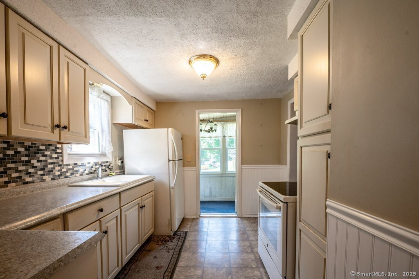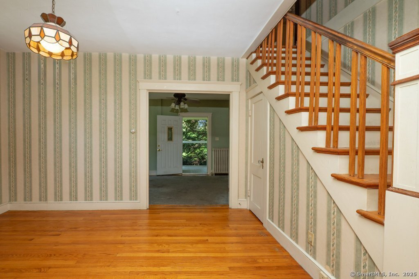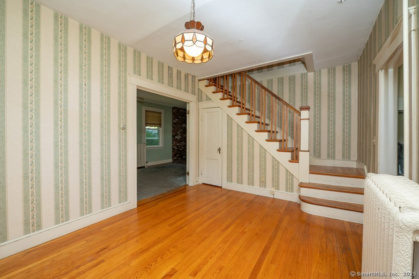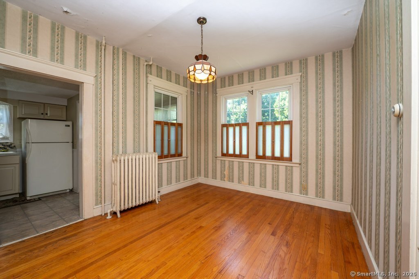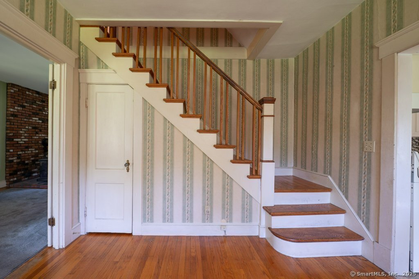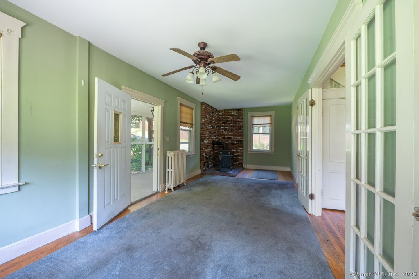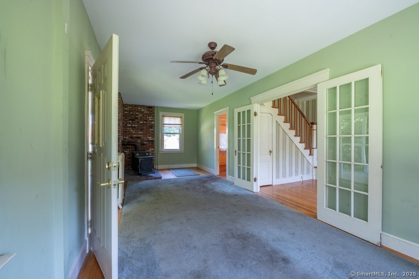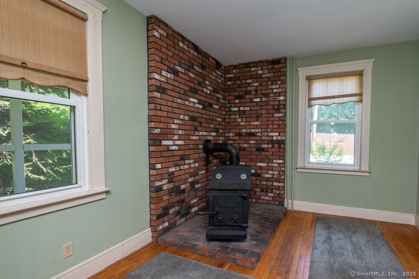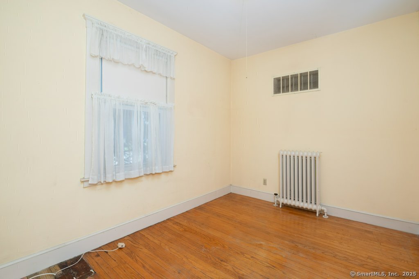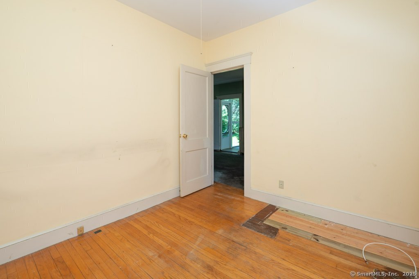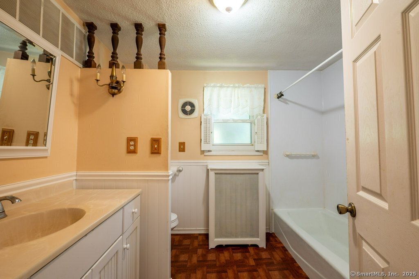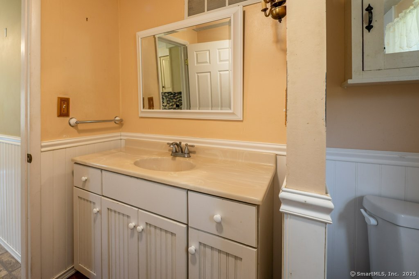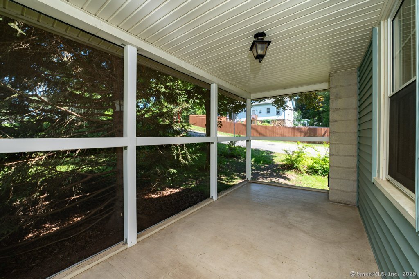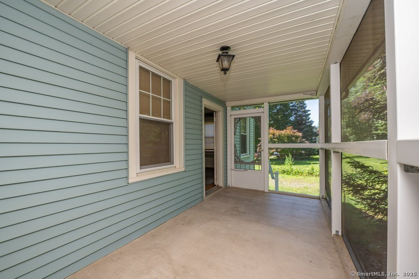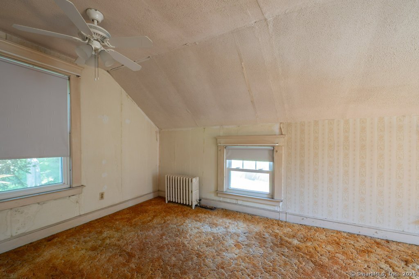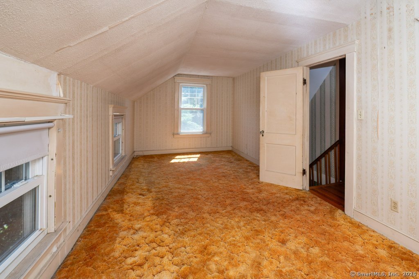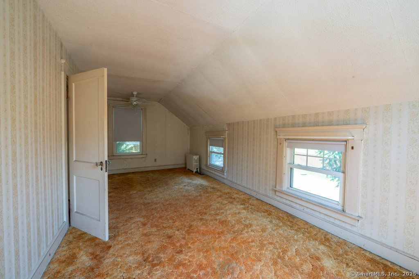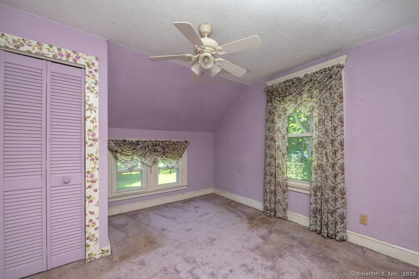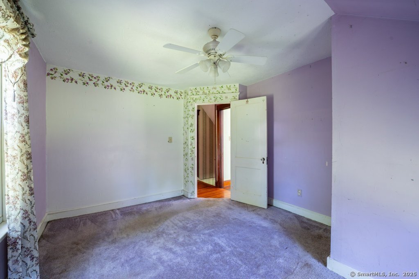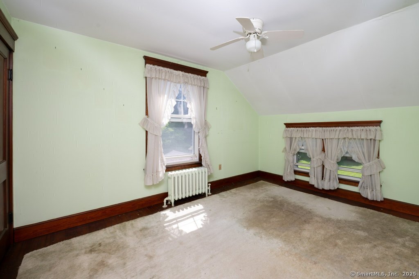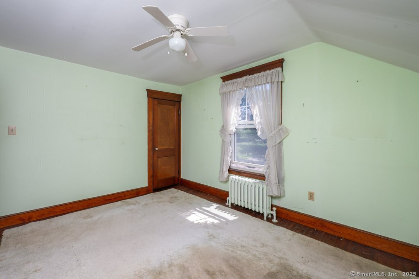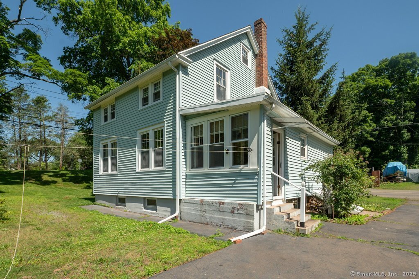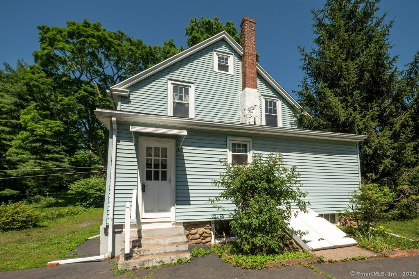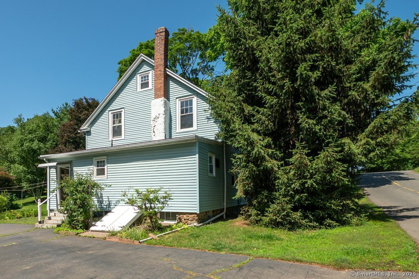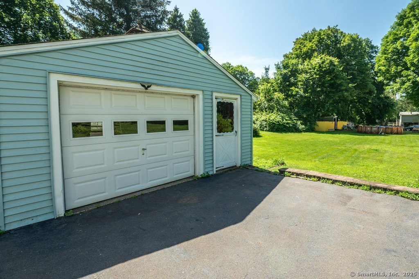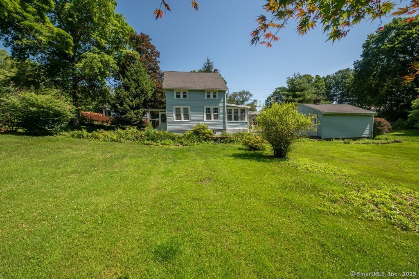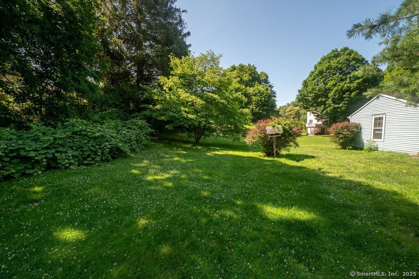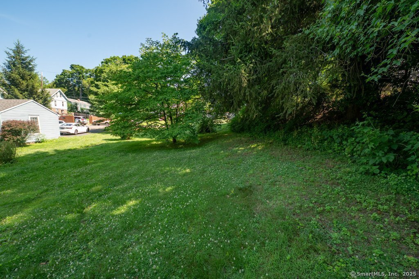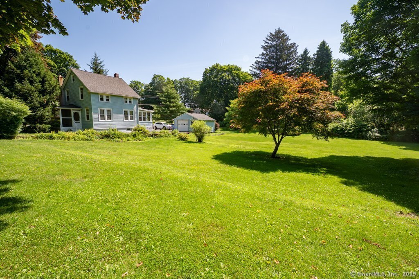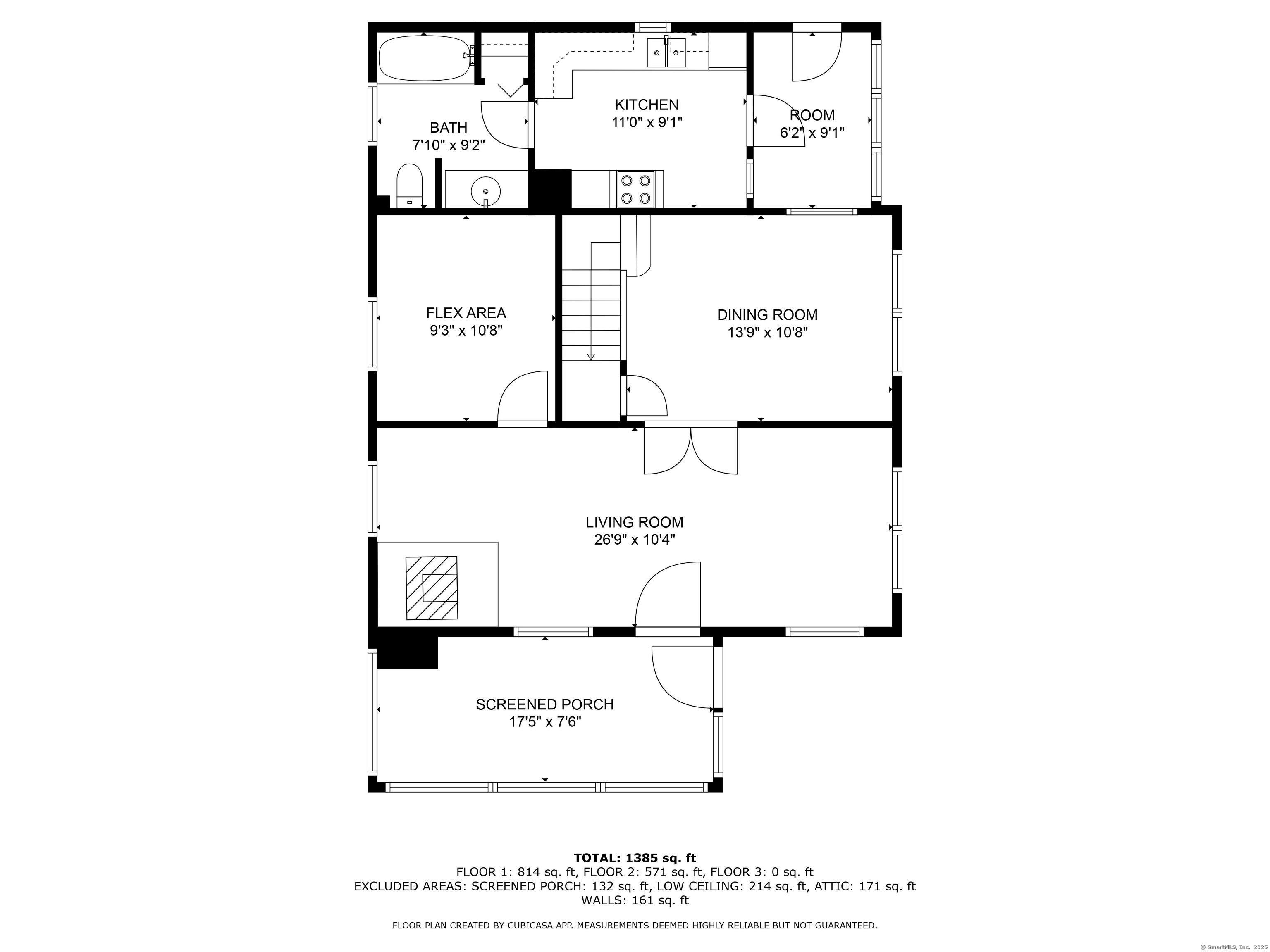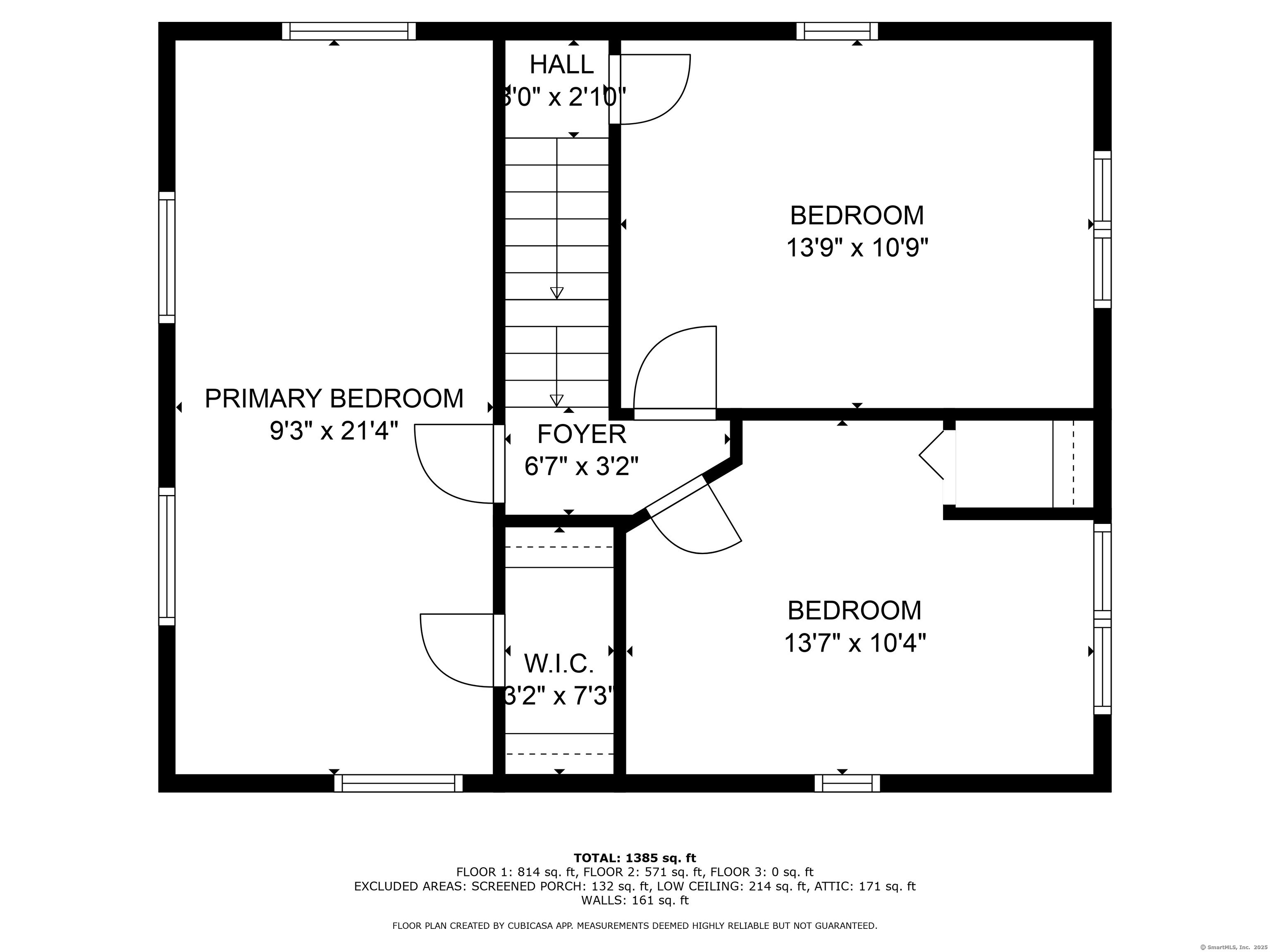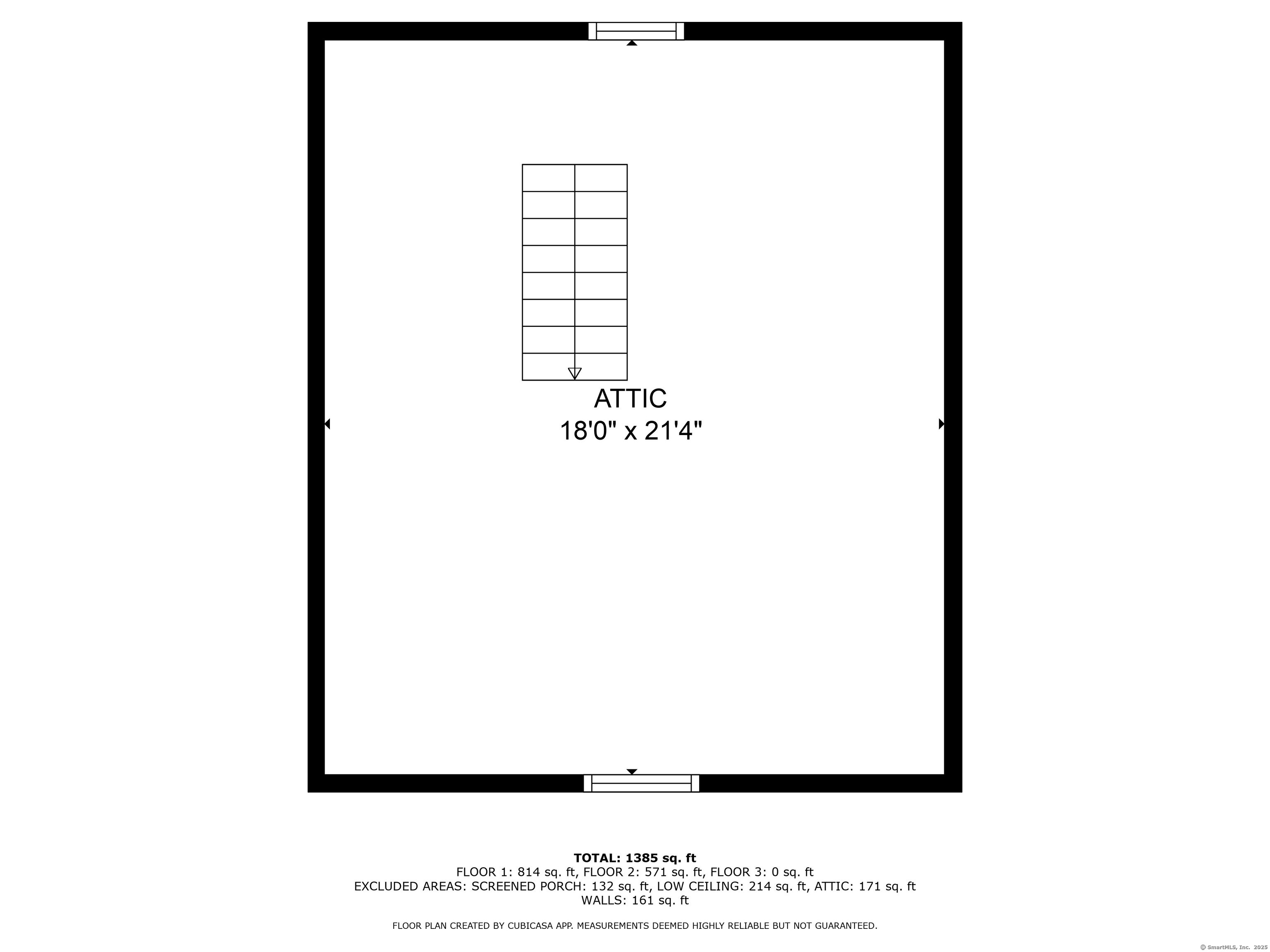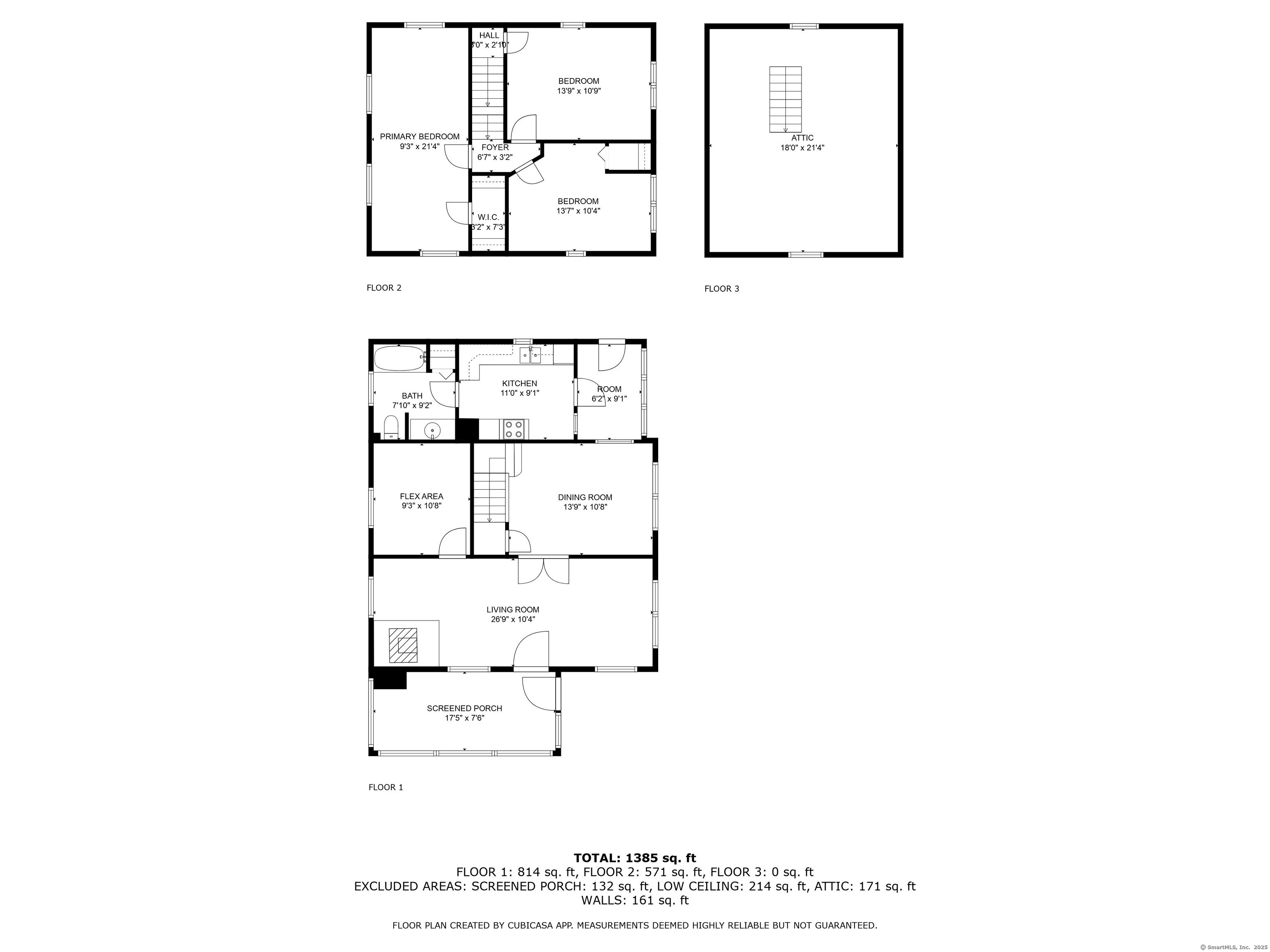More about this Property
If you are interested in more information or having a tour of this property with an experienced agent, please fill out this quick form and we will get back to you!
355 & 166 Evergreen & Forest Avenue, Hamden CT 06518
Current Price: $370,000
 3 beds
3 beds  1 baths
1 baths  1391 sq. ft
1391 sq. ft
Last Update: 8/4/2025
Property Type: Single Family For Sale
Home with Bonus Lot Near Quinnipiac University. For the first time ever, this beloved multi-generational home is available for sale and it comes with a rare opportunity: the adjacent parcel at 166 Forest Street is included in the sale! Together, these properties offer expanded potential on a corner lot in a sought-after residential neighborhood. Property Highlights: 3 bedrooms upstairs with hardwood floors under carpet, First floor features a large dining room, living room, and flexible bonus room ideal for a 4th bedroom, office, or playroom. Original hardwood floors throughout most of the main level (excluding kitchen & bath). Beautiful screened-in front porch plus enclosed rear porch. Detached garage, and replacement windows throughout the house. Walk-up attic offering great storage or expansion potential. Adjacent land included, ideal for gardening, recreation, or possible future development (buyer to do due diligence). Location, Location! Close to Quinnipiac University, Route 10, shopping, and dining, this location is perfect for both owner-occupants seeking extra outdoor space and investors looking for value-add opportunities in a vibrant community. Whether youre looking to create your dream homestead or invest near a major university, this dual parcel offering provides flexibility and future potential!
Corner of Evergreen and Forest
MLS #: 24108794
Style: Colonial
Color:
Total Rooms:
Bedrooms: 3
Bathrooms: 1
Acres: 0.69
Year Built: 1890 (Public Records)
New Construction: No/Resale
Home Warranty Offered:
Property Tax: $11,650
Zoning: R4
Mil Rate:
Assessed Value: $224,560
Potential Short Sale:
Square Footage: Estimated HEATED Sq.Ft. above grade is 1391; below grade sq feet total is ; total sq ft is 1391
| Appliances Incl.: | Oven/Range,Refrigerator,Washer,Dryer |
| Laundry Location & Info: | Lower Level |
| Fireplaces: | 0 |
| Interior Features: | Cable - Available |
| Basement Desc.: | Full,Unfinished,Hatchway Access,Concrete Floor,Full With Hatchway |
| Exterior Siding: | Vinyl Siding |
| Exterior Features: | Porch-Screened,Porch-Enclosed,Porch,Gutters,Patio |
| Foundation: | Concrete,Stone |
| Roof: | Asphalt Shingle |
| Parking Spaces: | 2 |
| Driveway Type: | Private,Asphalt |
| Garage/Parking Type: | Detached Garage,Paved,Off Street Parking,Driveway |
| Swimming Pool: | 0 |
| Waterfront Feat.: | Not Applicable |
| Lot Description: | Corner Lot,Open Lot |
| Nearby Amenities: | Commuter Bus,Golf Course,Library,Medical Facilities |
| In Flood Zone: | 0 |
| Occupied: | Vacant |
Hot Water System
Heat Type:
Fueled By: Radiator.
Cooling: None
Fuel Tank Location: In Basement
Water Service: Public Water Connected
Sewage System: Public Sewer Connected
Elementary: Per Board of Ed
Intermediate:
Middle:
High School: Hamden
Current List Price: $370,000
Original List Price: $382,900
DOM: 32
Listing Date: 7/2/2025
Last Updated: 7/20/2025 7:04:53 PM
List Agent Name: Lorrie Maiorano
List Office Name: Calcagni Real Estate
