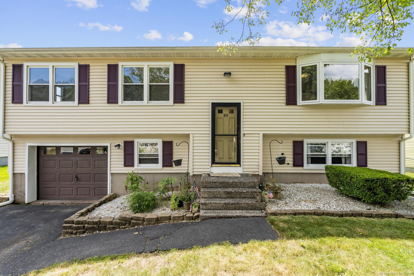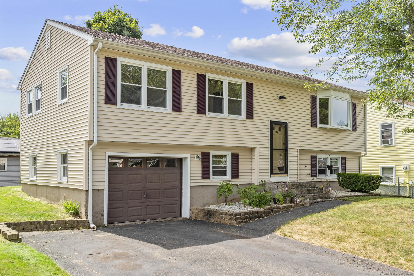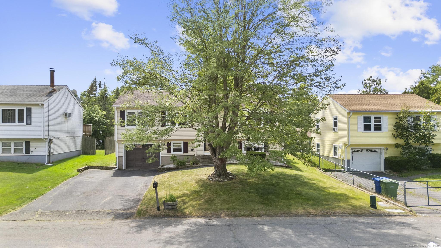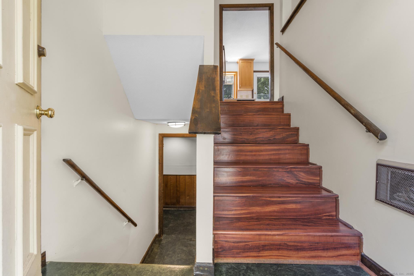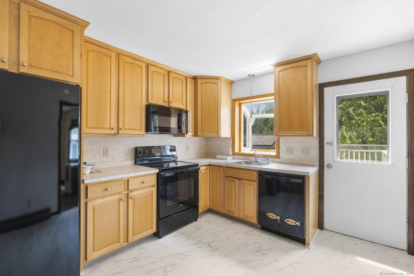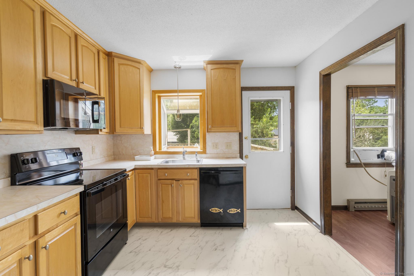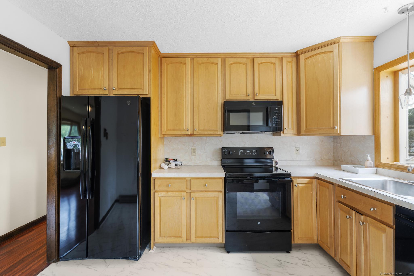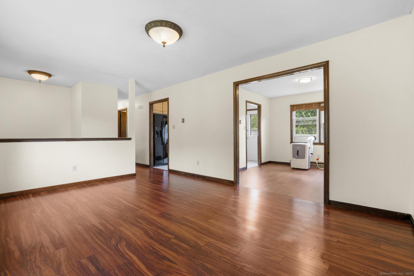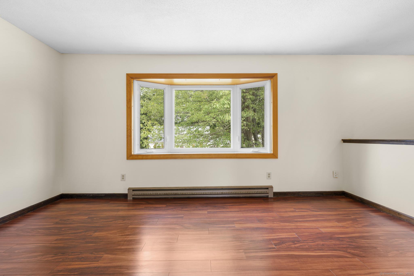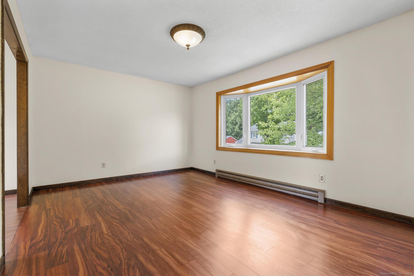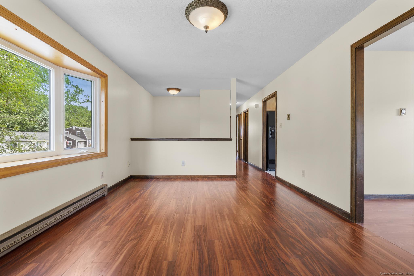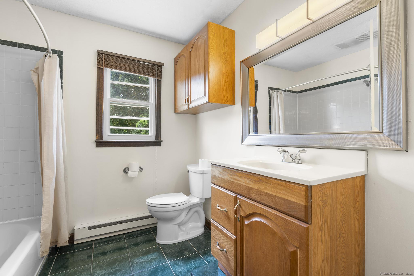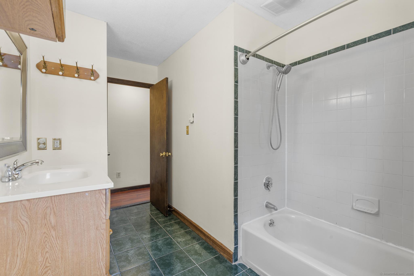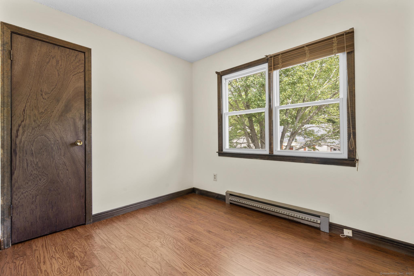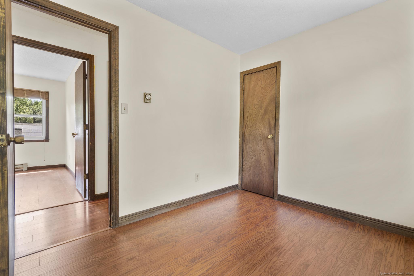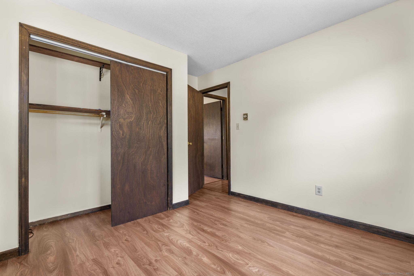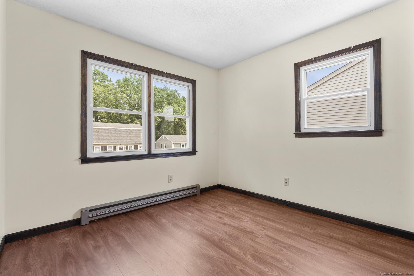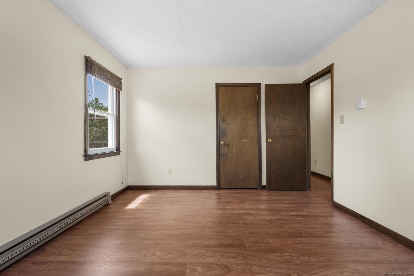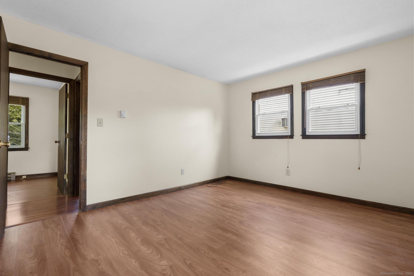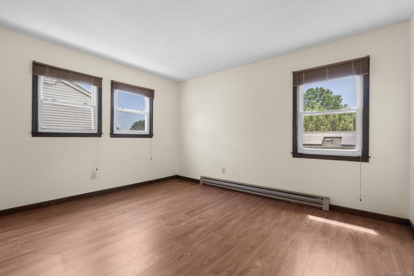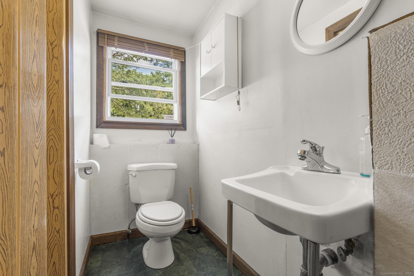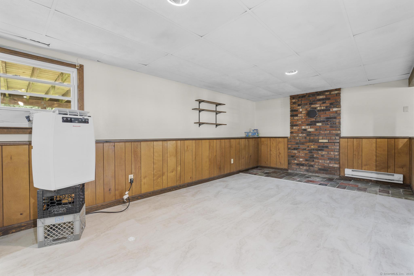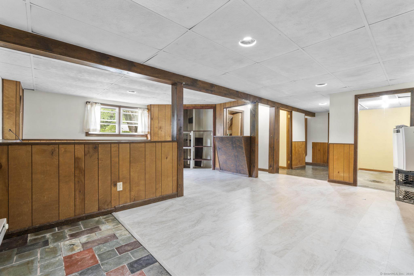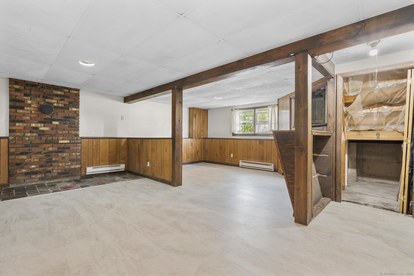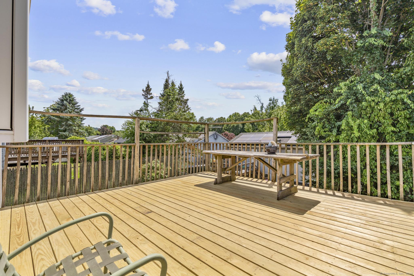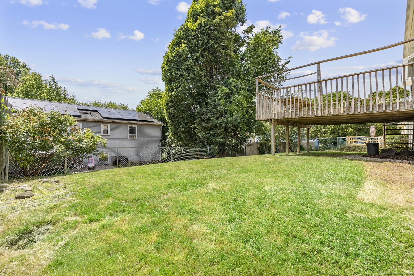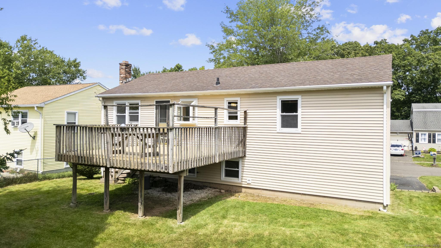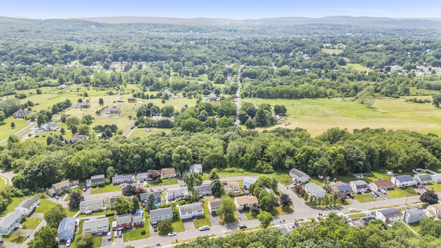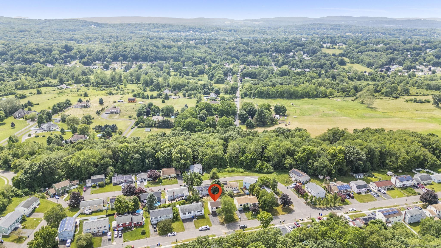More about this Property
If you are interested in more information or having a tour of this property with an experienced agent, please fill out this quick form and we will get back to you!
83 Julia Terrace, Middletown CT 06457
Current Price: $319,900
 3 beds
3 beds  2 baths
2 baths  1144 sq. ft
1144 sq. ft
Last Update: 7/24/2025
Property Type: Single Family For Sale
Welcome home to this inviting 3-bedroom, 1.5-bath raised ranch, perfectly situated in the heart of the desirable South Farms area of Middletown. Set in a truly wonderful neighborhood, this home combines comfort, functionality, and warmth. Step inside to a spacious formal living room filled with natural light from the large bay window, flowing seamlessly into a cozy dining area - ideal for gatherings and everyday meals. Just off the kitchen, enjoy outdoor living with direct access to a wood deck overlooking the backyard. The main level features newer flooring throughout the living room, hallway, front entry, and all three bedrooms, offering a fresh and modern feel. Downstairs, a fully finished lower level provides even more living space with a large family room - perfect for relaxing or entertaining - along with a unique, separate laundry room and convenient garage access. With a one-car garage and thoughtful layout, this home offers the perfect blend of comfort and charm in a location known for its quiet streets and community feel. Dont miss your opportunity to own a home in one of Middletowns most cherished neighborhoods!.
GPS Friendly
MLS #: 24108726
Style: Raised Ranch
Color:
Total Rooms:
Bedrooms: 3
Bathrooms: 2
Acres: 0.12
Year Built: 1975 (Public Records)
New Construction: No/Resale
Home Warranty Offered:
Property Tax: $5,509
Zoning: PRD
Mil Rate:
Assessed Value: $155,580
Potential Short Sale:
Square Footage: Estimated HEATED Sq.Ft. above grade is 1144; below grade sq feet total is ; total sq ft is 1144
| Appliances Incl.: | Electric Cooktop,Electric Range,Oven/Range,Microwave,Refrigerator,Freezer,Dishwasher,Washer,Dryer |
| Laundry Location & Info: | Lower Level |
| Fireplaces: | 0 |
| Basement Desc.: | Full |
| Exterior Siding: | Vinyl Siding |
| Foundation: | Concrete |
| Roof: | Asphalt Shingle,Gable |
| Driveway Type: | Paved |
| Garage/Parking Type: | None,Paved,Driveway |
| Swimming Pool: | 0 |
| Waterfront Feat.: | Not Applicable |
| Lot Description: | Open Lot |
| In Flood Zone: | 0 |
| Occupied: | Vacant |
Hot Water System
Heat Type:
Fueled By: Baseboard.
Cooling: Window Unit
Fuel Tank Location:
Water Service: Public Water Connected
Sewage System: Public Sewer Connected
Elementary: Per Board of Ed
Intermediate:
Middle:
High School: Per Board of Ed
Current List Price: $319,900
Original List Price: $319,900
DOM: 22
Listing Date: 7/2/2025
Last Updated: 7/2/2025 5:07:15 PM
List Agent Name: Rick Selph
List Office Name: Selph Realty, LLC
