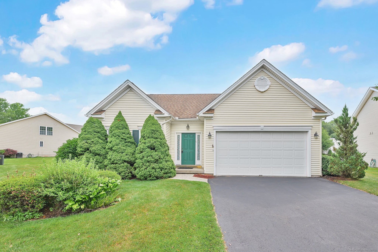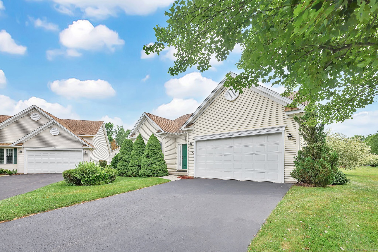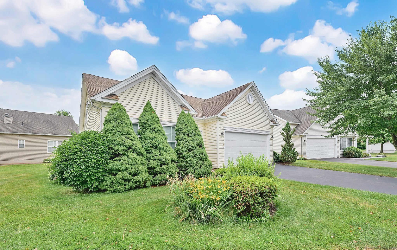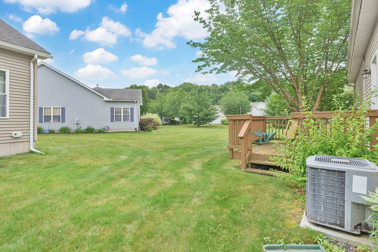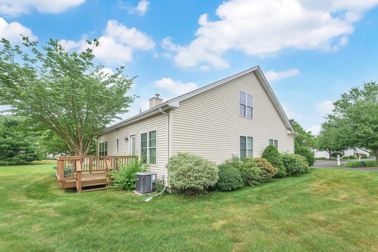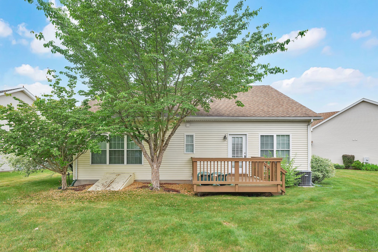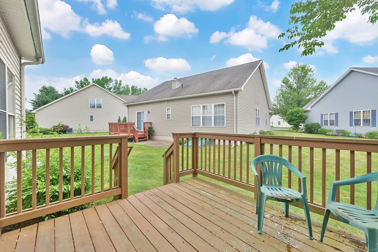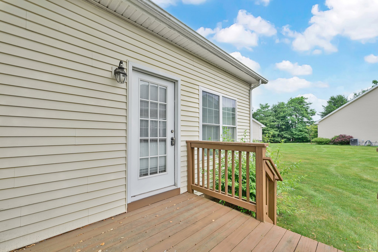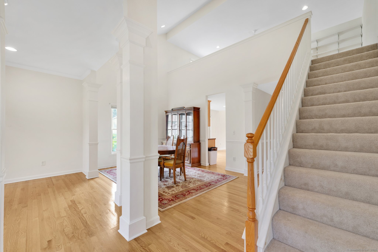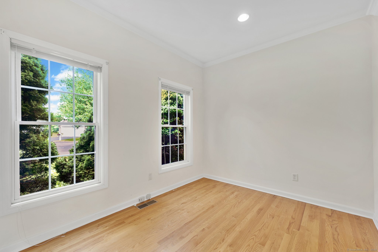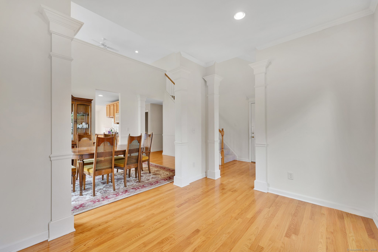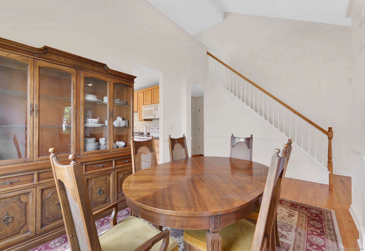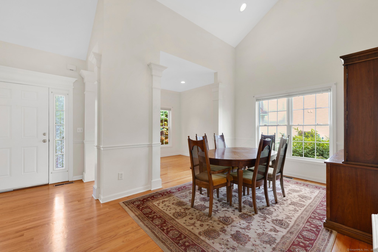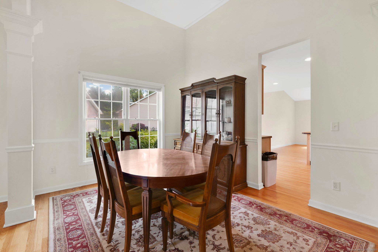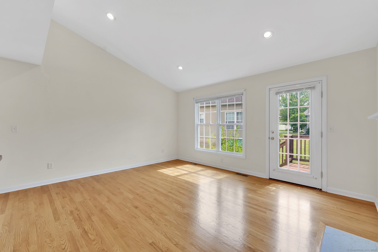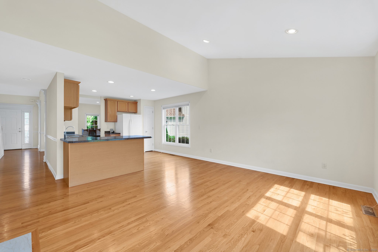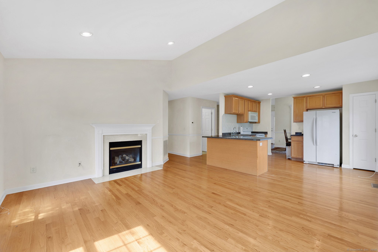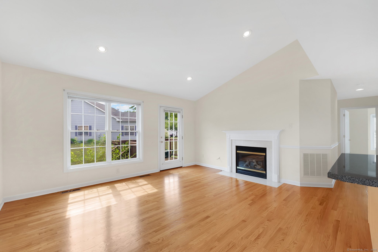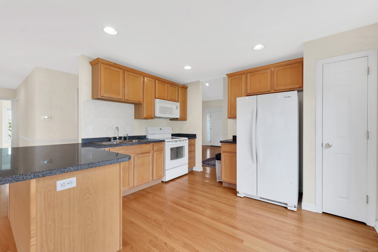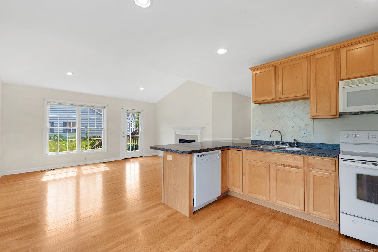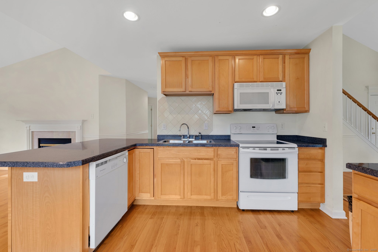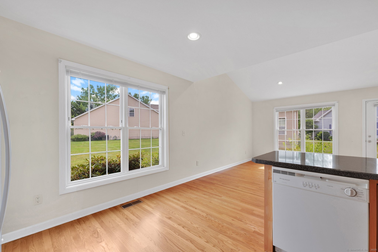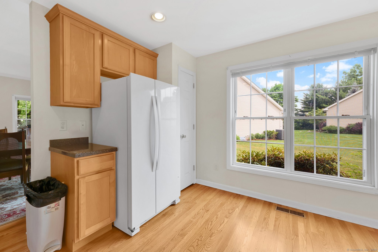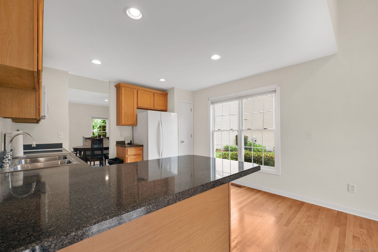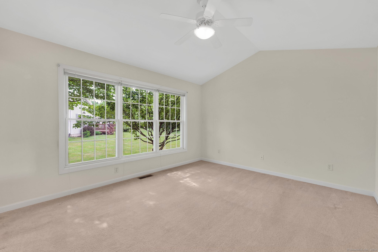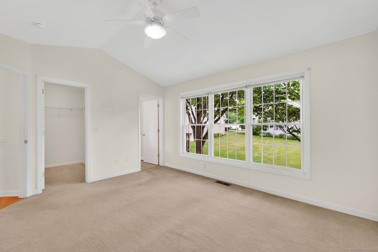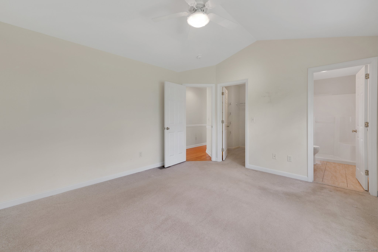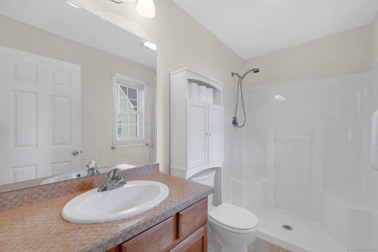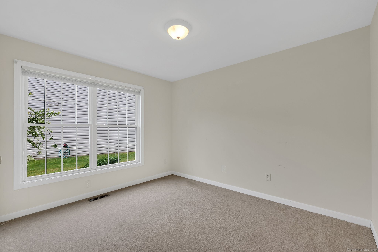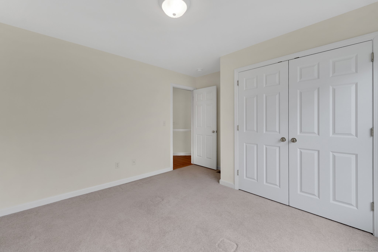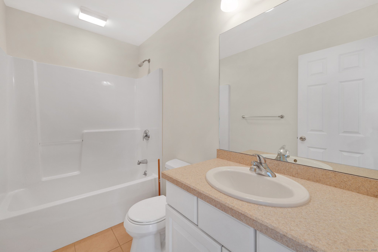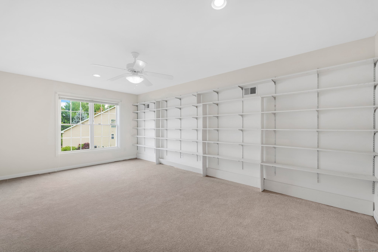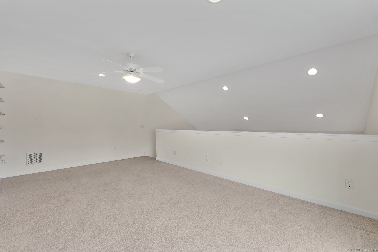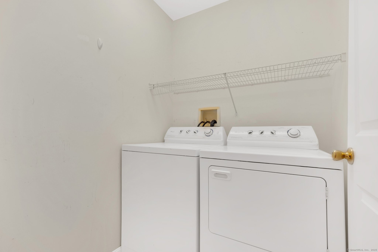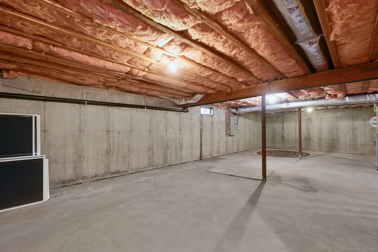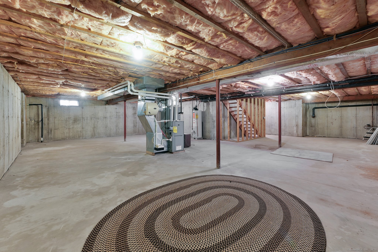More about this Property
If you are interested in more information or having a tour of this property with an experienced agent, please fill out this quick form and we will get back to you!
6 Mountainview Circle, Ellington CT 06029
Current Price: $395,000
 2 beds
2 beds  2 baths
2 baths  1612 sq. ft
1612 sq. ft
Last Update: 7/26/2025
Property Type: Single Family For Sale
A lovely ranch home located in Chasseral Meadows, a community managed by an association offering low maintenance living with beautiful manicured grounds. This home is perfect for anyone looking for one-level living. The main living area has beautiful hardwood floors throughout, elegant trim details, high ceilings, and an open floor plan. Enter into the foyer from either the front door or the attached 2-car garage. There is a sitting room at the front of the home open to the formal dining room. The kitchen has a breakfast bar, pantry closet, and overlooks into the living room. There is a gas fireplace as the focal point of the living room and a door out to the wood deck. A laundry room is conveniently located on the main level in the hallway. There are two bedrooms with cozy carpet. The primary suite has a walk-in closet and full bath with a walk-in shower stall. There is guest bedroom and full bathroom across the hallway. Upstairs is an open loft that was once used as a home office/library with a wall of bookshelves. The unfinished lower level offers a ton of useful storage or possible future expansion. Central air, natural gas, and city water/sewer. Estate sale, subject to probate approval.
GPS friendly. From Windmere Avenue, turn onto Grand Blvd. Turn left onto Mountainview Circle. #6 on right side of circle.
MLS #: 24108655
Style: Ranch
Color:
Total Rooms:
Bedrooms: 2
Bathrooms: 2
Acres: 0
Year Built: 2003 (Public Records)
New Construction: No/Resale
Home Warranty Offered:
Property Tax: $6,023
Zoning: MF
Mil Rate:
Assessed Value: $162,340
Potential Short Sale:
Square Footage: Estimated HEATED Sq.Ft. above grade is 1612; below grade sq feet total is ; total sq ft is 1612
| Appliances Incl.: | Oven/Range,Microwave,Refrigerator,Freezer,Dishwasher,Disposal,Washer,Dryer |
| Laundry Location & Info: | Main Level |
| Fireplaces: | 1 |
| Energy Features: | Thermopane Windows |
| Interior Features: | Auto Garage Door Opener,Open Floor Plan |
| Energy Features: | Thermopane Windows |
| Basement Desc.: | Full,Unfinished,Sump Pump,Storage,Interior Access,Full With Hatchway |
| Exterior Siding: | Vinyl Siding |
| Exterior Features: | Deck |
| Foundation: | Concrete |
| Roof: | Asphalt Shingle |
| Parking Spaces: | 2 |
| Garage/Parking Type: | Attached Garage |
| Swimming Pool: | 0 |
| Waterfront Feat.: | Not Applicable |
| Lot Description: | In Subdivision,Level Lot,Professionally Landscaped |
| Nearby Amenities: | Golf Course,Shopping/Mall |
| Occupied: | Vacant |
HOA Fee Amount 270
HOA Fee Frequency: Monthly
Association Amenities: .
Association Fee Includes:
Hot Water System
Heat Type:
Fueled By: Hot Air.
Cooling: Central Air
Fuel Tank Location:
Water Service: Public Water Connected
Sewage System: Public Sewer Connected
Elementary: Per Board of Ed
Intermediate:
Middle: Ellington
High School: Ellington
Current List Price: $395,000
Original List Price: $395,000
DOM: 5
Listing Date: 7/3/2025
Last Updated: 7/19/2025 1:43:24 PM
List Agent Name: Lindsey Niarhakos
List Office Name: RE/MAX One
