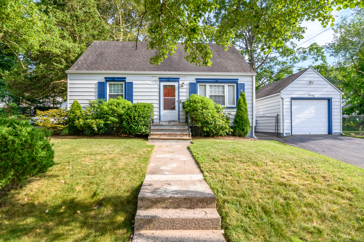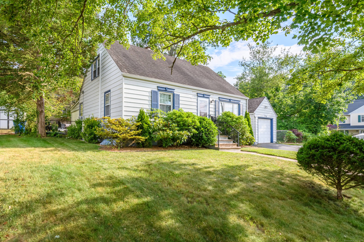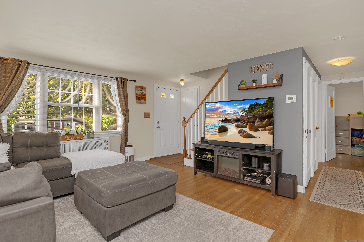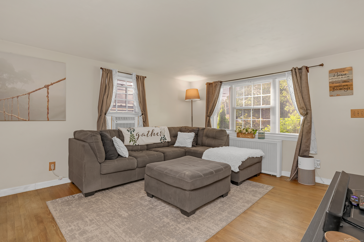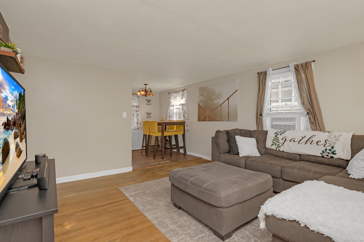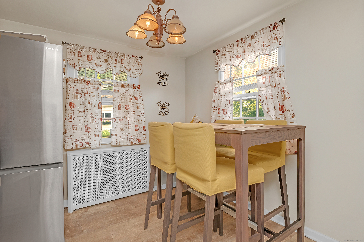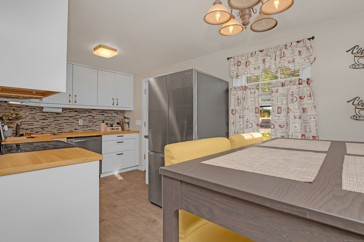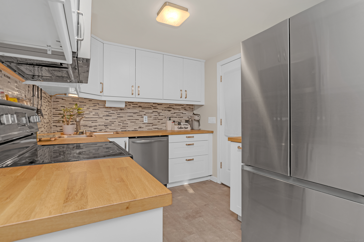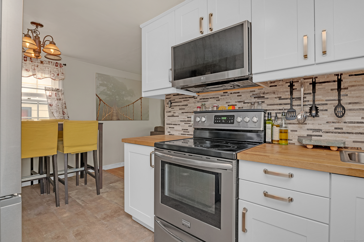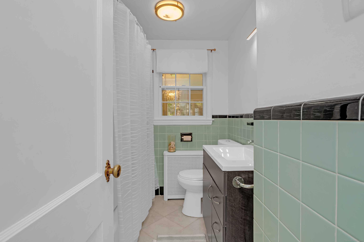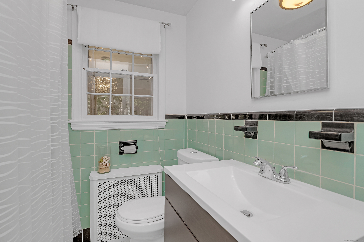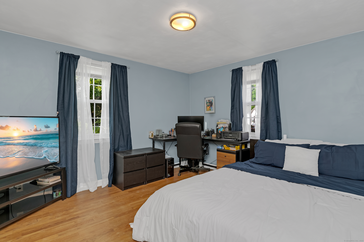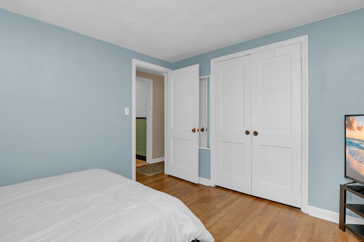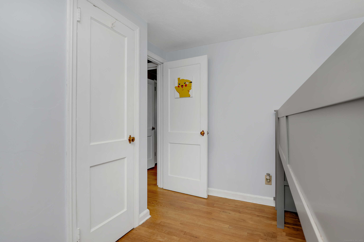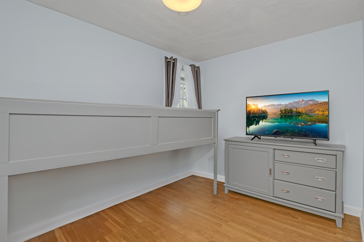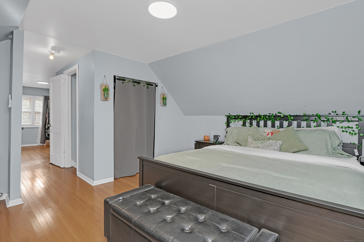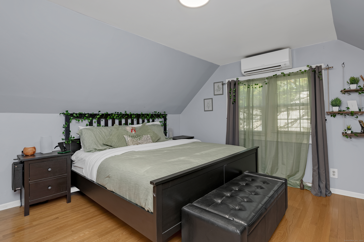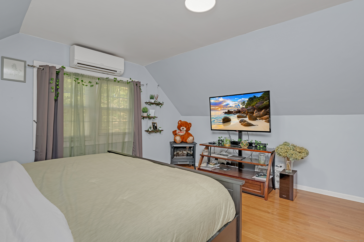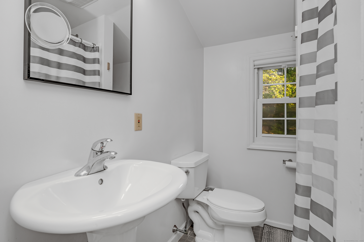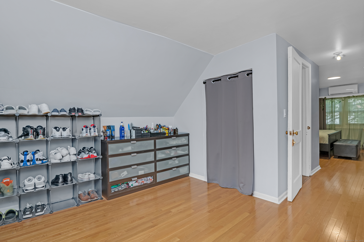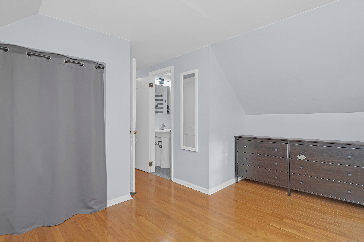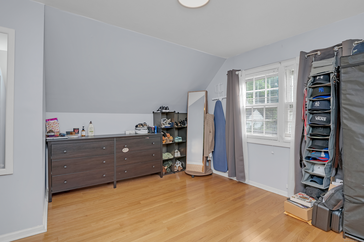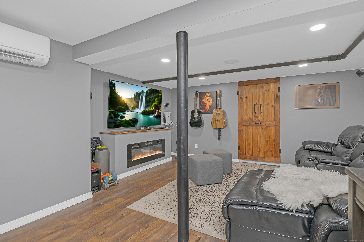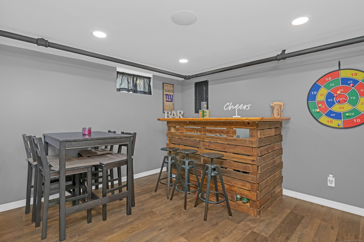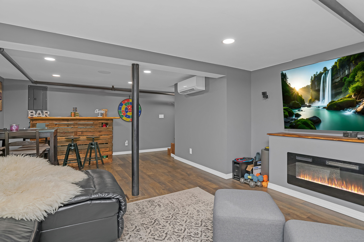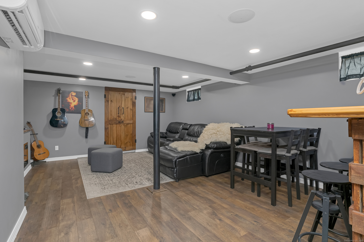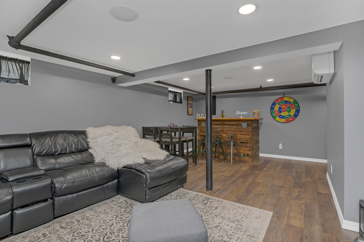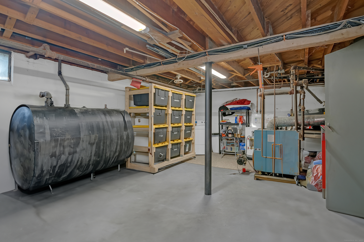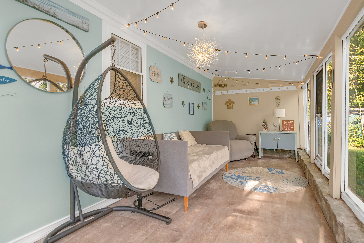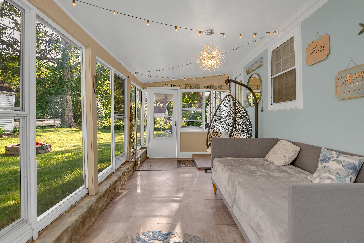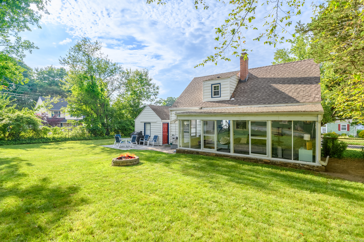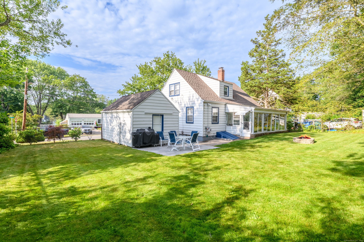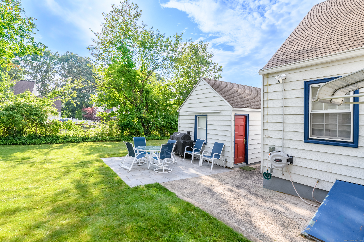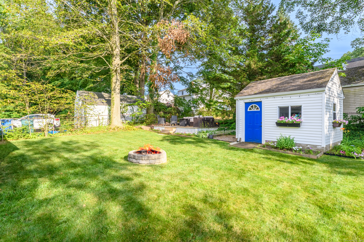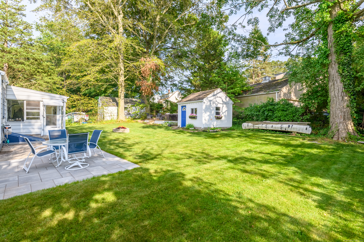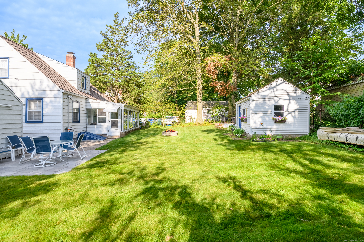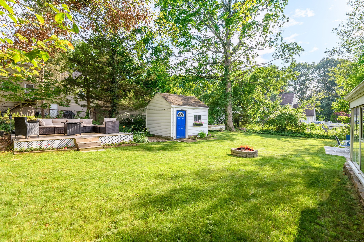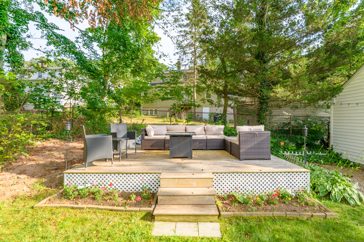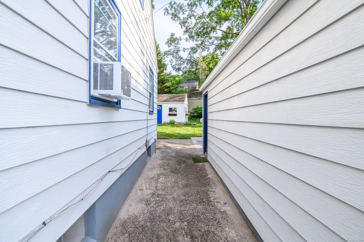More about this Property
If you are interested in more information or having a tour of this property with an experienced agent, please fill out this quick form and we will get back to you!
40 Rosina Road, Hamden CT 06514
Current Price: $360,000
 4 beds
4 beds  2 baths
2 baths  1152 sq. ft
1152 sq. ft
Last Update: 7/30/2025
Property Type: Single Family For Sale
Welcome to 40 Rosina Road in Hamden! This immaculate 4-bedroom Cape sits proudly on a corner lot and is full of charm, space, and thoughtful updates. Step inside to an open layout featuring a beautifully remodeled eat-in kitchen with newer cabinets, stainless steel appliances, stylish countertops, and a gorgeous glass and limestone backsplash. The tile flooring ties it all together perfectly! Theres a cozy dining area just off the kitchen and a sunny living room with hardwood floors-great for entertaining or relaxing. Youll find two bedrooms on the main level, both with hardwood floors, plus an updated full bathroom. Upstairs offers even more space with a spacious primary bedroom suite, a fourth bedroom, and another full bath-all with hardwood floors. Need room to spread out? The partially finished lower level is perfect for movie nights, game time, entertaining or a home office. One of the best features? A fantastic 3-season sunroom with a brand-new tile floor-a peaceful spot to sip your morning coffee or unwind at the end of the day. Located close to Yale, SCSU, UHN, restaurants, shopping, and major highways-this home truly has it all. Come take a look and fall in love! **Best and final offers Monday 7/14 at 12pm.
GPS friendly
MLS #: 24108647
Style: Cape Cod
Color:
Total Rooms:
Bedrooms: 4
Bathrooms: 2
Acres: 0.16
Year Built: 1950 (Public Records)
New Construction: No/Resale
Home Warranty Offered:
Property Tax: $9,649
Zoning: R4
Mil Rate:
Assessed Value: $185,990
Potential Short Sale:
Square Footage: Estimated HEATED Sq.Ft. above grade is 1152; below grade sq feet total is ; total sq ft is 1152
| Appliances Incl.: | Oven/Range,Microwave,Refrigerator,Dishwasher,Washer,Electric Dryer |
| Laundry Location & Info: | Lower Level Basement |
| Fireplaces: | 0 |
| Energy Features: | Thermopane Windows |
| Energy Features: | Thermopane Windows |
| Basement Desc.: | Full,Partially Finished |
| Exterior Siding: | Aluminum |
| Foundation: | Block |
| Roof: | Asphalt Shingle |
| Parking Spaces: | 1 |
| Garage/Parking Type: | Detached Garage |
| Swimming Pool: | 0 |
| Waterfront Feat.: | Not Applicable |
| Lot Description: | Level Lot |
| Nearby Amenities: | Park,Playground/Tot Lot,Public Transportation,Shopping/Mall,Walk to Bus Lines |
| Occupied: | Owner |
Hot Water System
Heat Type:
Fueled By: Steam.
Cooling: Window Unit
Fuel Tank Location:
Water Service: Public Water Connected,Public Water In Street
Sewage System: Public Sewer Connected,Public Sewer In Street
Elementary: Per Board of Ed
Intermediate:
Middle:
High School: Per Board of Ed
Current List Price: $360,000
Original List Price: $360,000
DOM: 10
Listing Date: 7/2/2025
Last Updated: 7/16/2025 1:00:57 AM
Expected Active Date: 7/5/2025
List Agent Name: Jennifer Vargas
List Office Name: Coldwell Banker Realty
