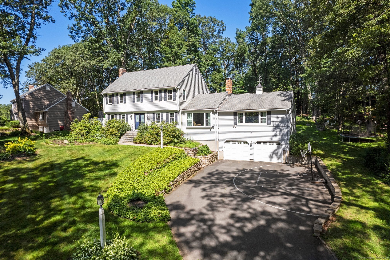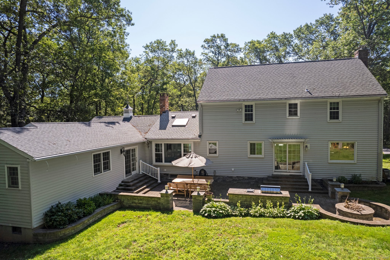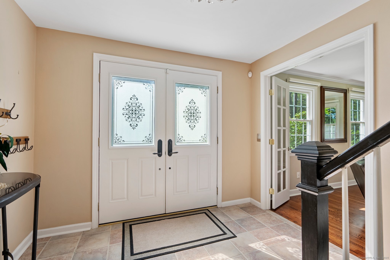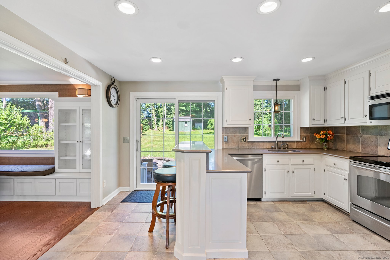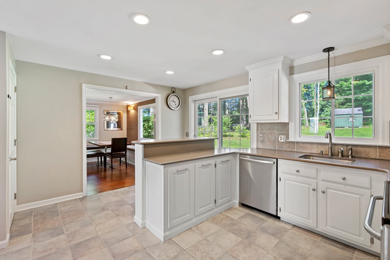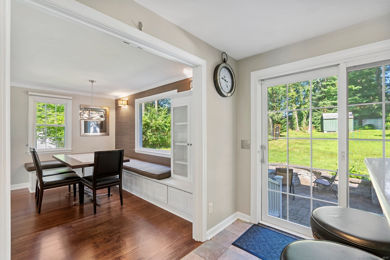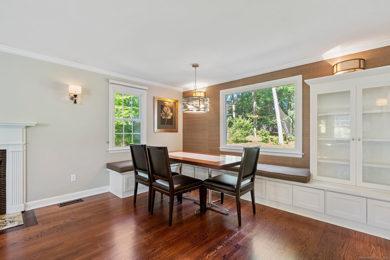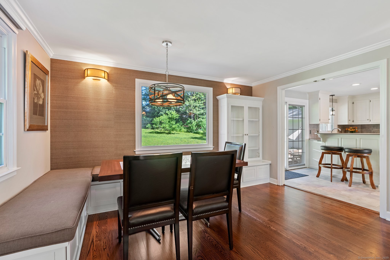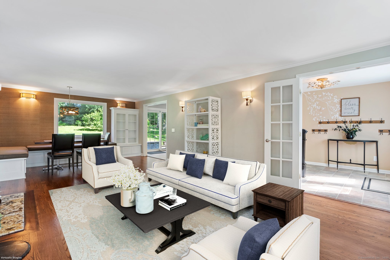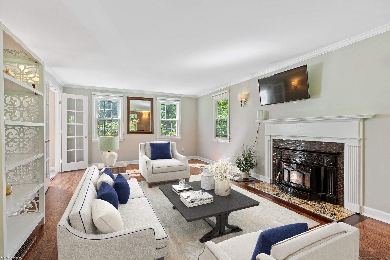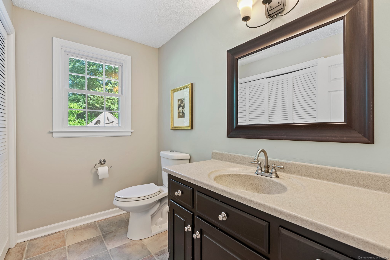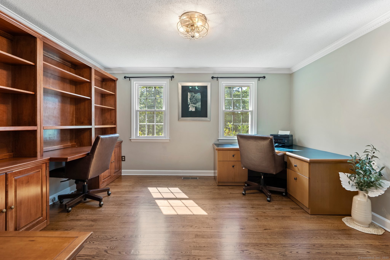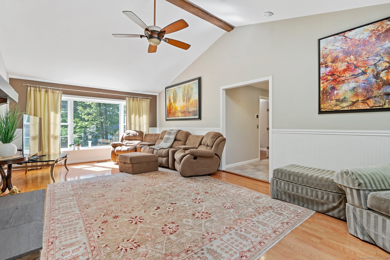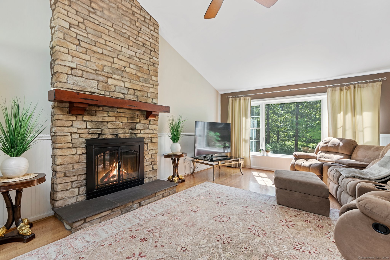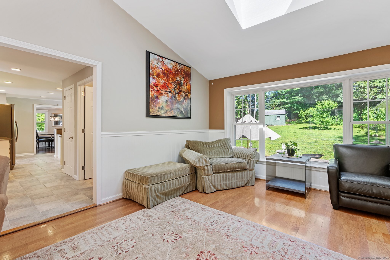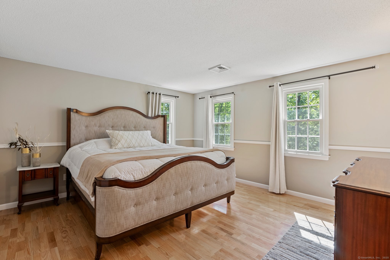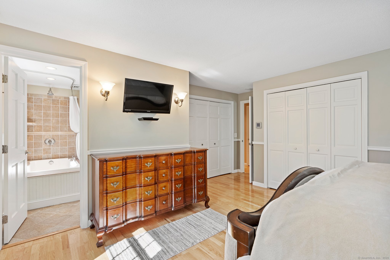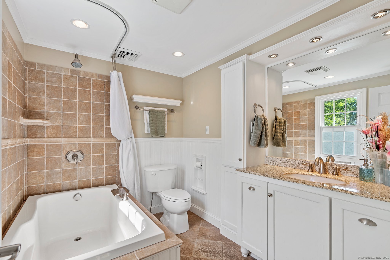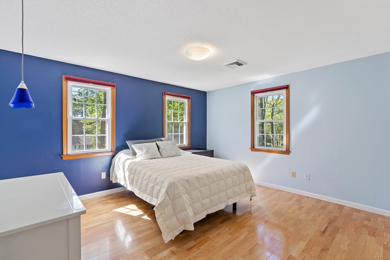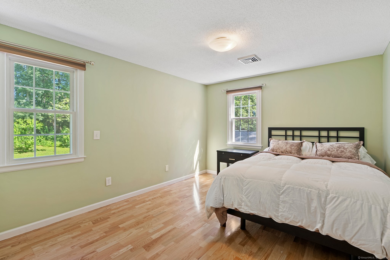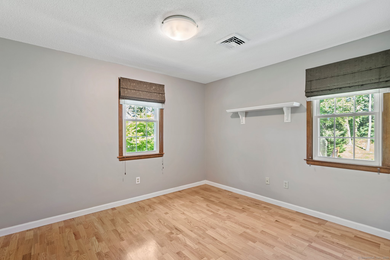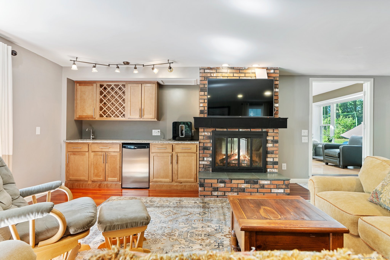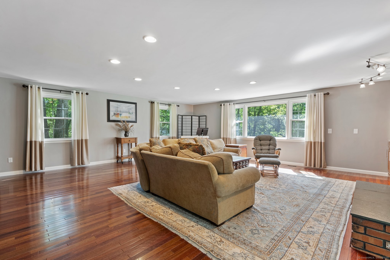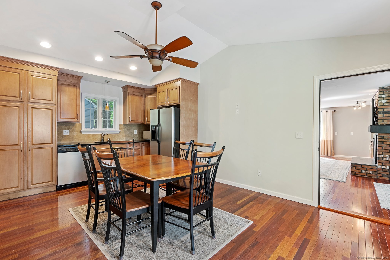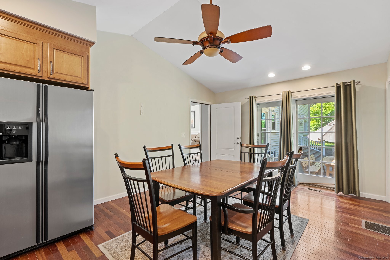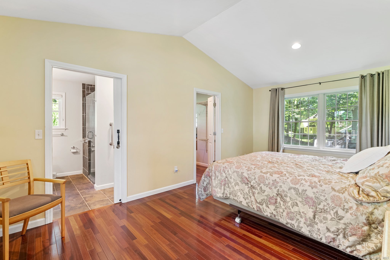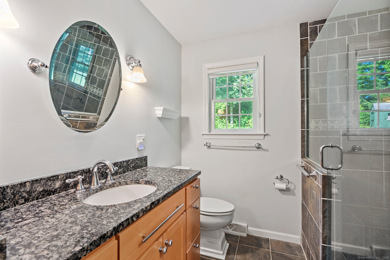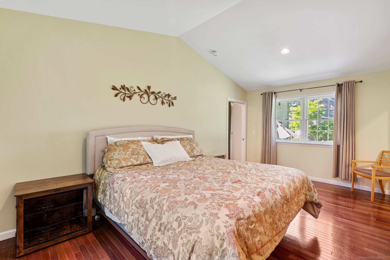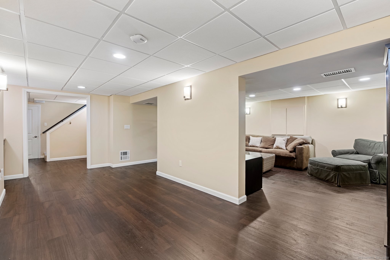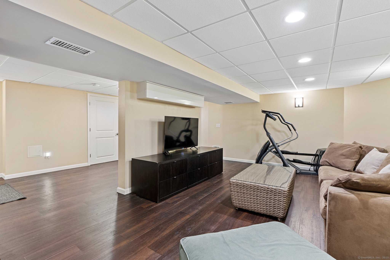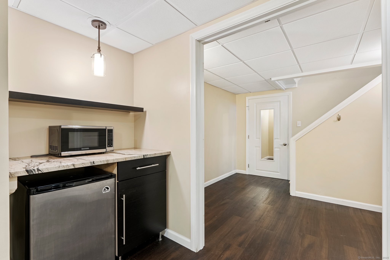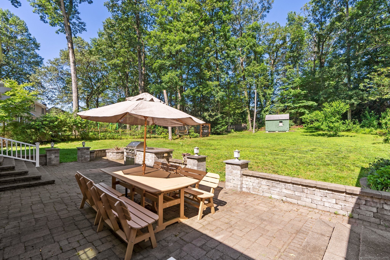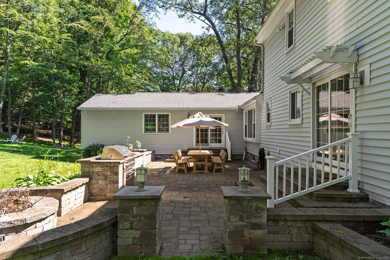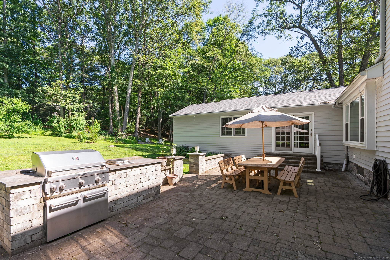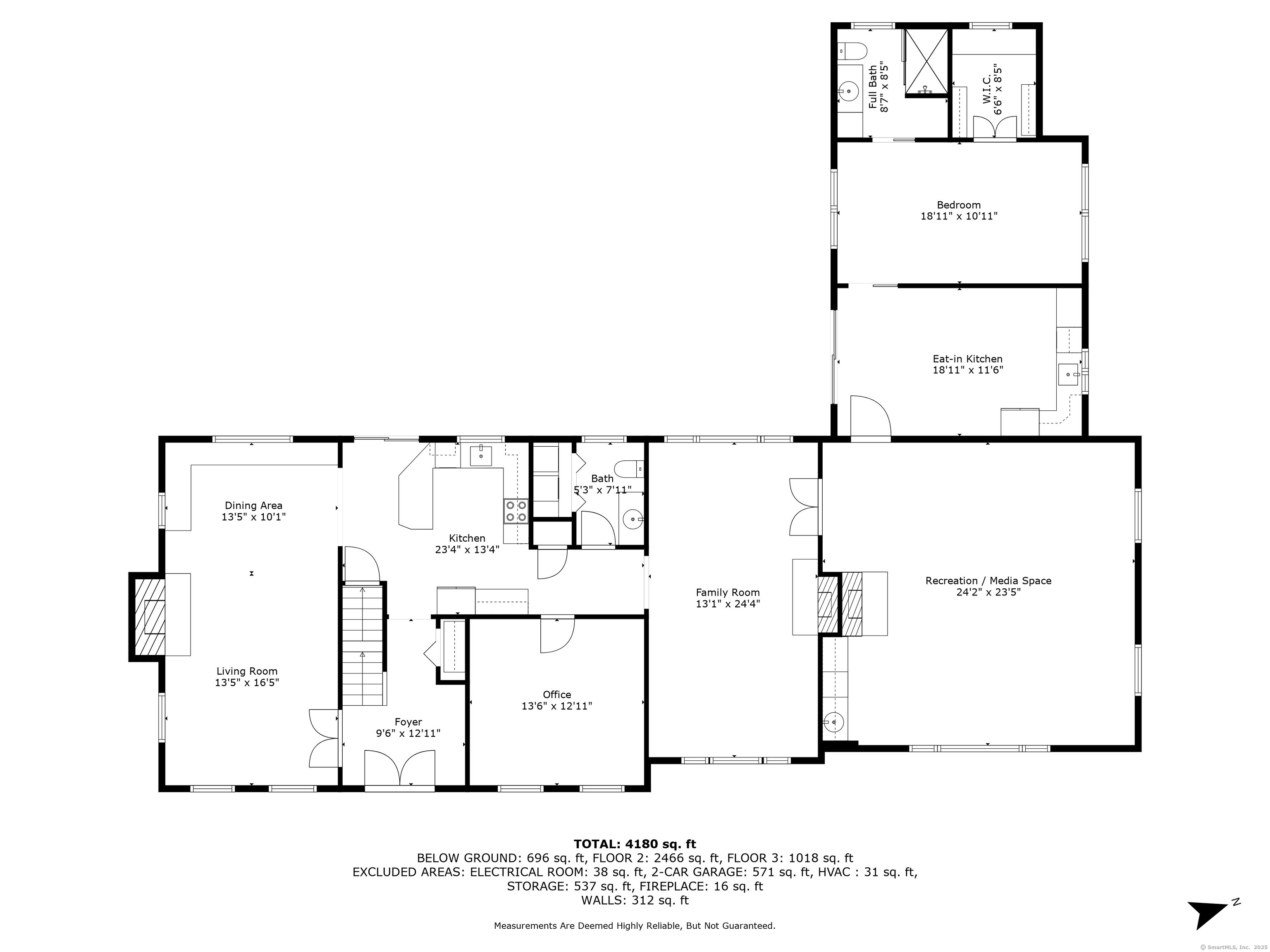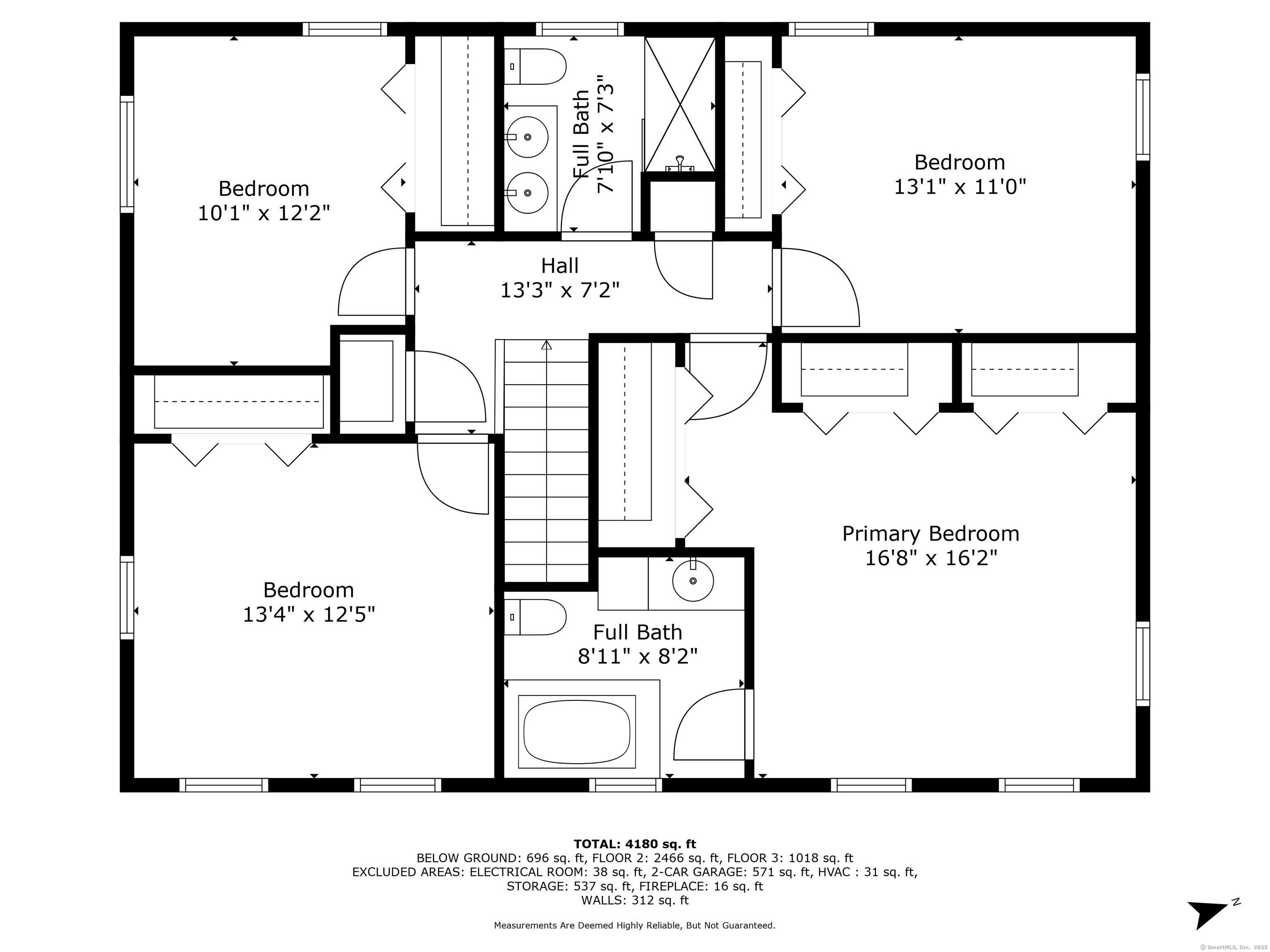More about this Property
If you are interested in more information or having a tour of this property with an experienced agent, please fill out this quick form and we will get back to you!
25 Copplestone Road, Avon CT 06001
Current Price: $775,000
 5 beds
5 beds  5 baths
5 baths  4198 sq. ft
4198 sq. ft
Last Update: 8/2/2025
Property Type: Single Family For Sale
Welcome to 25 Copplestone Road - a beautifully maintained 5-bedroom home offering the perfect blend of character, comfort, and flexible living space. Step inside to find gleaming wood floors and a thoughtfully designed layout ideal for both everyday living and entertaining. The kitchen opens seamlessly to a spacious living room, while French doors lead to a stunning outdoor patio, with built-in grill and fire pit, perfect for summer gatherings and quiet evenings. The living room features vaulted ceilings, and a cozy fireplace! A home office adds convenience for remote work days. Upstairs, youll find four generously sized bedrooms, including a primary suite with a private ensuite bath. The finished lower level offers even more living space for recreation or relaxation. A private in-law suite on the main level includes its own kitchen, bedroom, and full bath. A large flex room can be used for additional living space for the in-law suite or main home. With plenty of room for everyone, this home truly has it all. Dont miss your chance to live in one of Avons most desirable neighborhoods - schedule your private showing today before this gem is gone!
Showings begin 7/10. Please do not drive up the driveway or walk around the home without a scheduled appointment. Home is occupied.
West Avon - Kingsbridge - Copplestone
MLS #: 24108439
Style: Colonial
Color:
Total Rooms:
Bedrooms: 5
Bathrooms: 5
Acres: 0.75
Year Built: 1980 (Public Records)
New Construction: No/Resale
Home Warranty Offered:
Property Tax: $13,226
Zoning: R30
Mil Rate:
Assessed Value: $430,100
Potential Short Sale:
Square Footage: Estimated HEATED Sq.Ft. above grade is 3600; below grade sq feet total is 598; total sq ft is 4198
| Appliances Incl.: | Cook Top,Microwave,Refrigerator,Dishwasher |
| Laundry Location & Info: | Main Level Located on main level in half bath. |
| Fireplaces: | 3 |
| Basement Desc.: | Full,Partially Finished,Full With Walk-Out |
| Exterior Siding: | Vinyl Siding |
| Exterior Features: | Grill,Shed,Patio |
| Foundation: | Concrete |
| Roof: | Asphalt Shingle |
| Parking Spaces: | 2 |
| Garage/Parking Type: | Attached Garage,Under House Garage |
| Swimming Pool: | 0 |
| Waterfront Feat.: | Not Applicable |
| Lot Description: | Lightly Wooded,Level Lot,Sloping Lot,On Cul-De-Sac,Cleared |
| In Flood Zone: | 0 |
| Occupied: | Owner |
Hot Water System
Heat Type:
Fueled By: Hot Water.
Cooling: Ceiling Fans,Central Air
Fuel Tank Location:
Water Service: Public Water Connected
Sewage System: Septic
Elementary: Pine Grove
Intermediate:
Middle:
High School: Avon
Current List Price: $775,000
Original List Price: $775,000
DOM: 10
Listing Date: 7/1/2025
Last Updated: 7/20/2025 10:28:32 PM
Expected Active Date: 7/10/2025
List Agent Name: Ashley Backman
List Office Name: William Pitt Sothebys Intl
