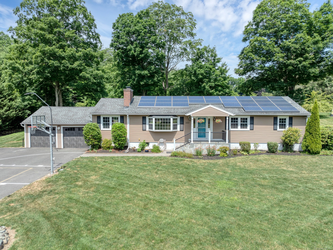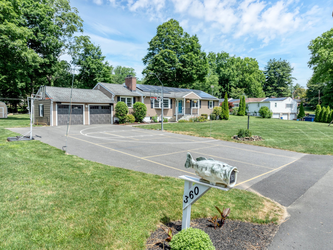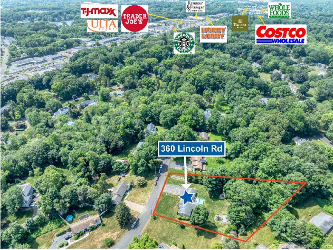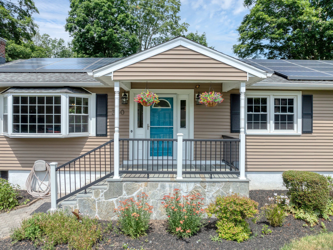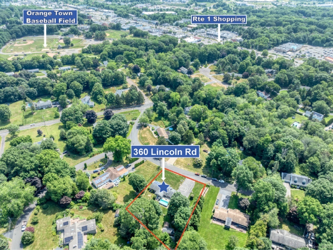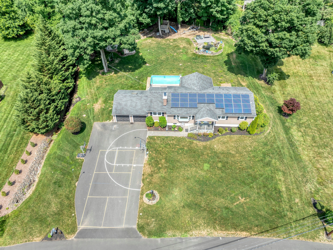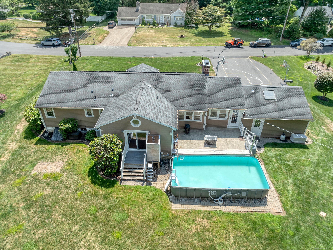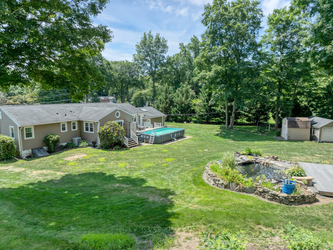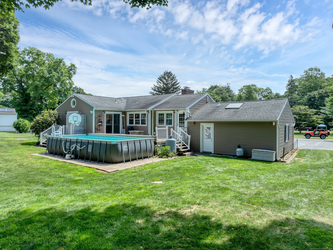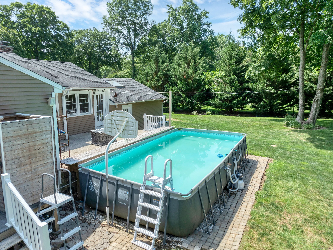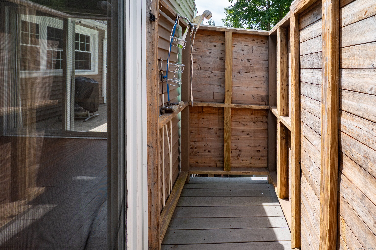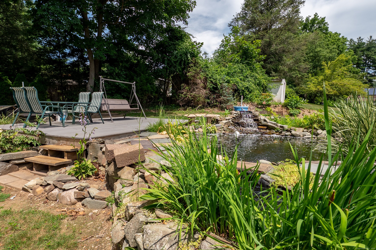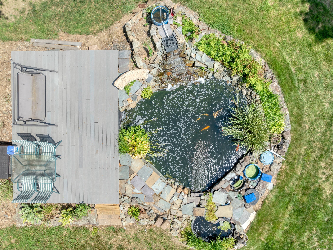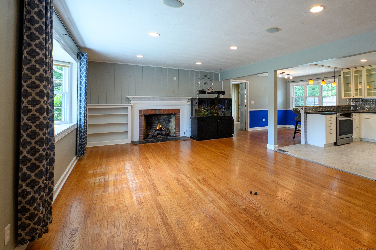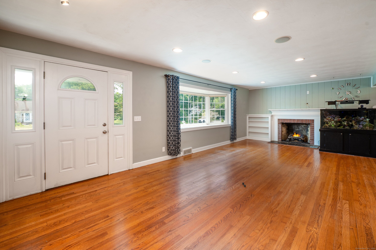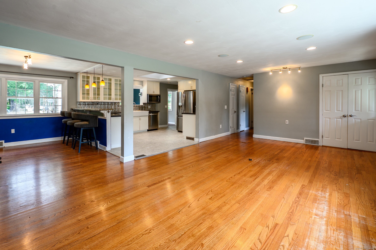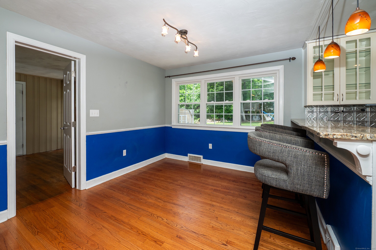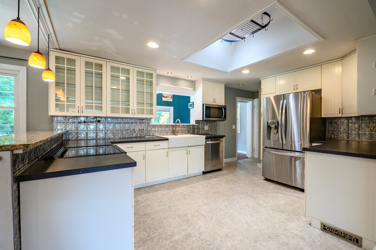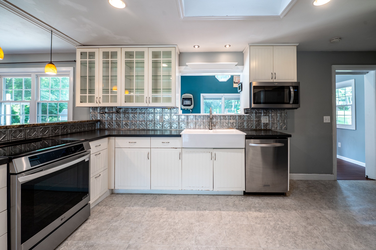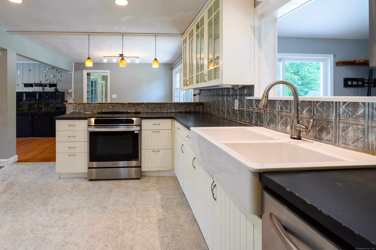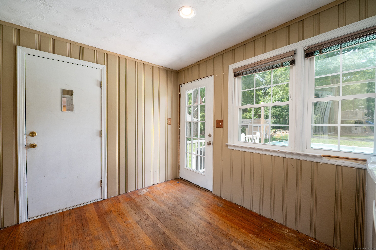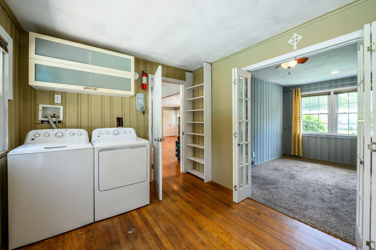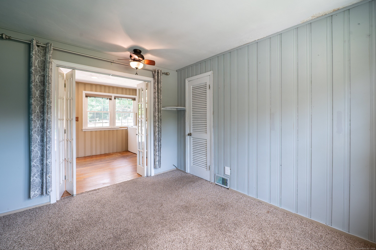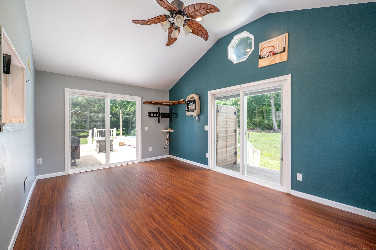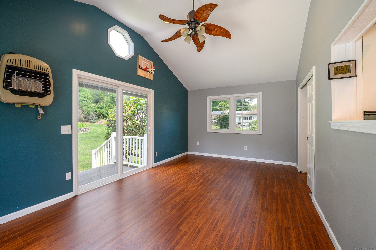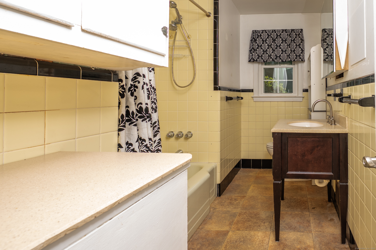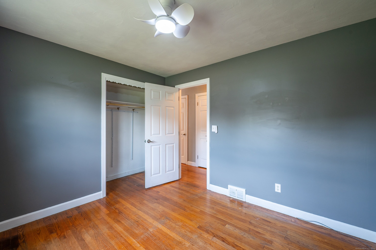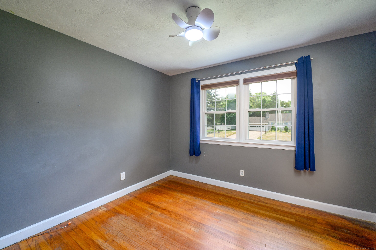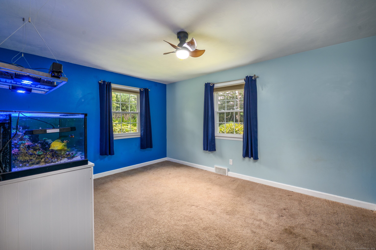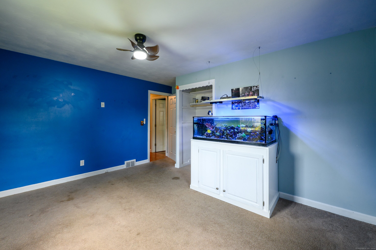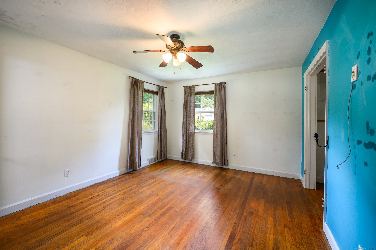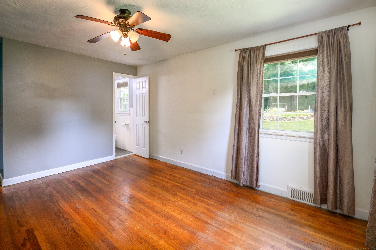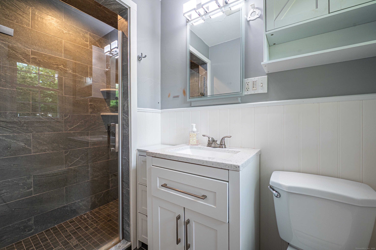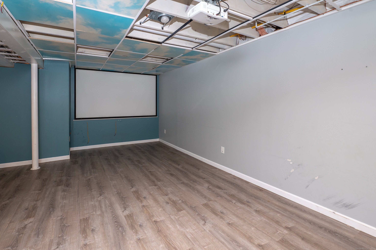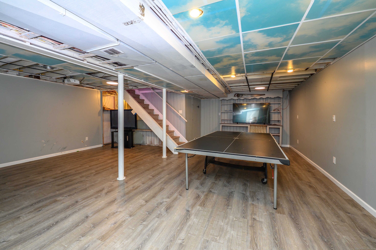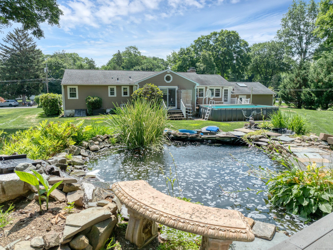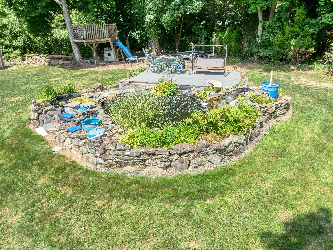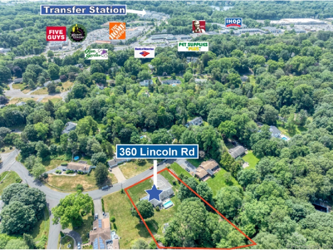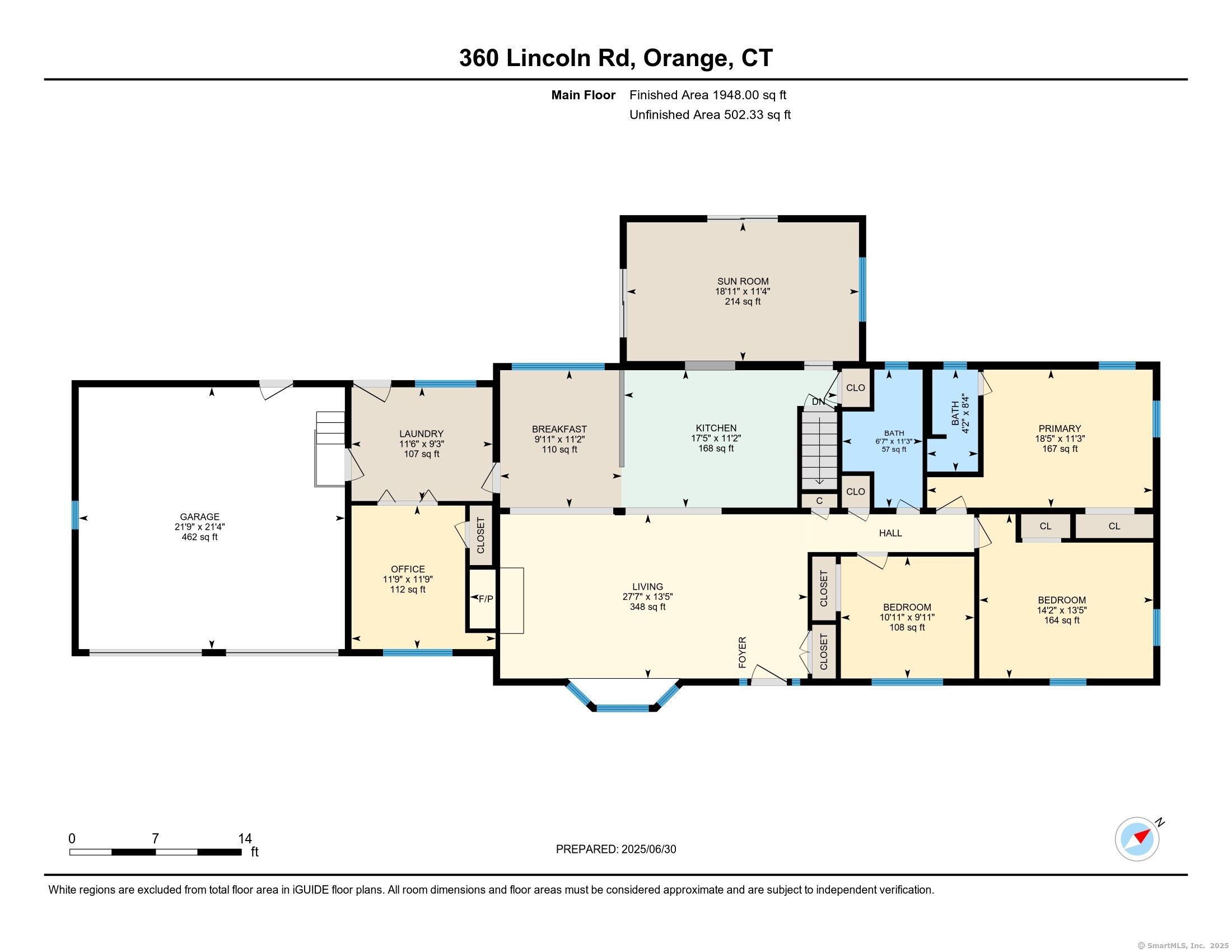More about this Property
If you are interested in more information or having a tour of this property with an experienced agent, please fill out this quick form and we will get back to you!
360 Lincoln Road, Orange CT 06477
Current Price: $599,000
 3 beds
3 beds  2 baths
2 baths  3312 sq. ft
3312 sq. ft
Last Update: 8/9/2025
Property Type: Single Family For Sale
1,908 +/- sq.ft Ranch with additional finished basement space comprised of 3 Bedroom 2.5 bath, Open Floorplan with Hardwood Floors throughout most of the home, Fireplace w Propane Log Insert, Appliances are 2 years old or less which include Washer/Dryer, Refrigerator and Dishwasher, 200Amp Electrical Panel along w 28-Panel Solar City 6.86 KW Solar Array installed 2014, City Water, Forced Hot Air Heat w Central AC, Oil, City Water, Septic replaced in 2008 on .78 +/- acres of well-manicured yard which includes Outdoor Shower, Deck, Swimming Pool (2022), Koi Fish Pond with Trex Deck Area, 2 Storage Sheds (12x24 w OHD & 10x10), Treehouse, oversize paved driveway with stripped Pickle Court and Basketball half-court w/ Goalrilla Basketball Hoop (2021), Radon System in Furnace Room, Sump Pump with Basement Watchdog System (2023) located in crawl space (accessed from interior stairs of Garage)***Convenient Location to Route One, Shopping, Trader Joes, Costco, Dining, Banks, Gym, Town Baseball Fields, Orange Community Center and Orange Transfer Station***As-Is Sale, Saltwater Fish Tanks DO NOT CONVEY with property
GPS, Route 1 to Orange Center Road to Lincoln Road
MLS #: 24108437
Style: Ranch
Color: Tan
Total Rooms:
Bedrooms: 3
Bathrooms: 2
Acres: 0.78
Year Built: 1955 (Public Records)
New Construction: No/Resale
Home Warranty Offered:
Property Tax: $9,743
Zoning: Reside
Mil Rate:
Assessed Value: $334,800
Potential Short Sale:
Square Footage: Estimated HEATED Sq.Ft. above grade is 1908; below grade sq feet total is 1404; total sq ft is 3312
| Appliances Incl.: | Oven/Range,Microwave,Refrigerator,Dishwasher,Washer,Dryer |
| Laundry Location & Info: | Main Level Mudroom from Garage |
| Fireplaces: | 1 |
| Energy Features: | Active Solar,Programmable Thermostat,Thermopane Windows |
| Interior Features: | Audio System,Auto Garage Door Opener,Open Floor Plan |
| Energy Features: | Active Solar,Programmable Thermostat,Thermopane Windows |
| Home Automation: | Thermostat(s) |
| Basement Desc.: | Full,Partially Finished |
| Exterior Siding: | Vinyl Siding |
| Exterior Features: | Shed,Deck,Gutters,Garden Area,Lighting,French Doors |
| Foundation: | Concrete |
| Roof: | Asphalt Shingle,Gable |
| Parking Spaces: | 2 |
| Driveway Type: | Private,Paved,Asphalt |
| Garage/Parking Type: | Attached Garage,Paved,Driveway |
| Swimming Pool: | 1 |
| Waterfront Feat.: | Not Applicable |
| Lot Description: | Level Lot |
| Nearby Amenities: | Health Club,Library,Medical Facilities,Public Pool,Public Rec Facilities,Public Transportation,Shopping/Mall,Tennis Courts |
| Occupied: | Vacant |
Hot Water System
Heat Type:
Fueled By: Hot Air.
Cooling: Central Air
Fuel Tank Location: In Basement
Water Service: Public Water Connected
Sewage System: Septic
Elementary: Peck Place
Intermediate:
Middle: Amity
High School: Amity Regional
Current List Price: $599,000
Original List Price: $599,000
DOM: 12
Listing Date: 7/1/2025
Last Updated: 7/22/2025 2:57:22 PM
Expected Active Date: 7/10/2025
List Agent Name: Fred Messore
List Office Name: Colonial Properties Inc
