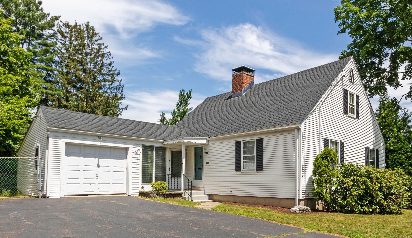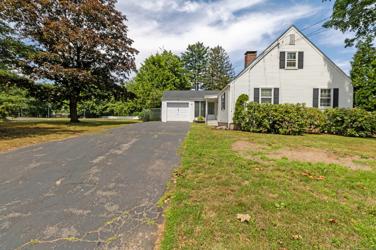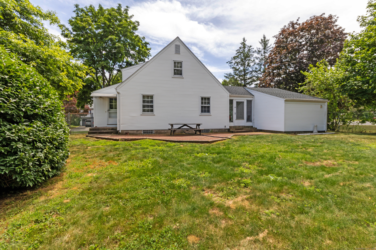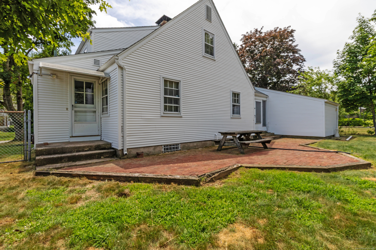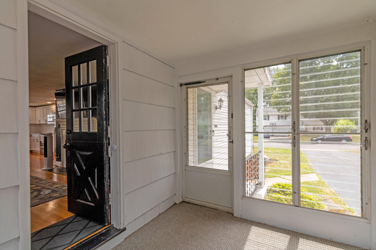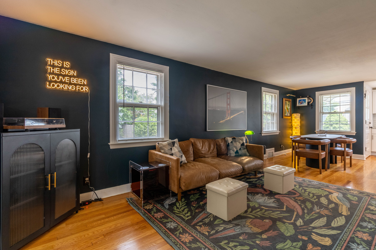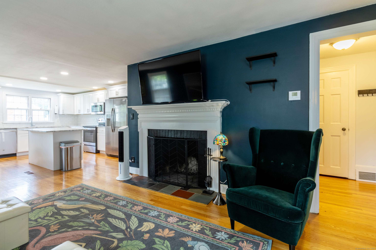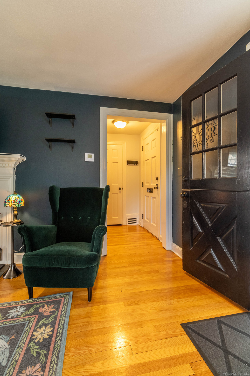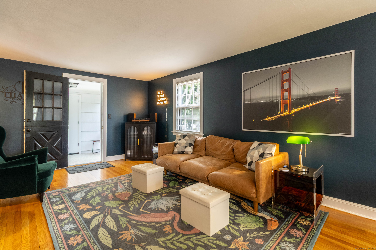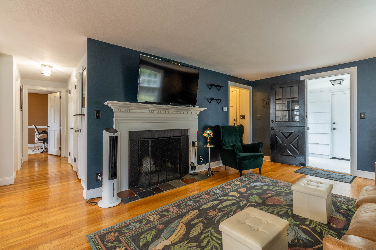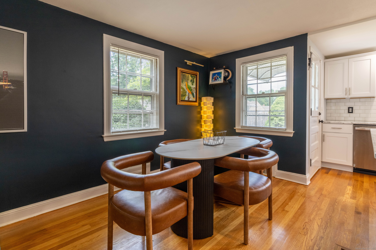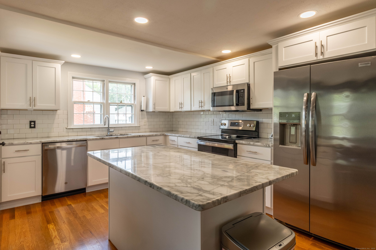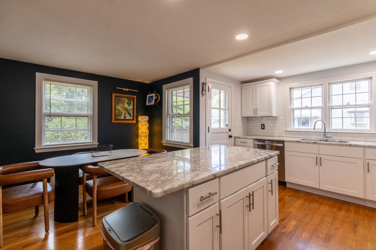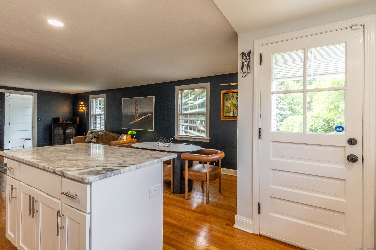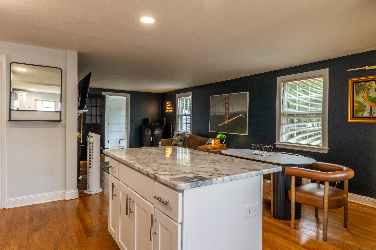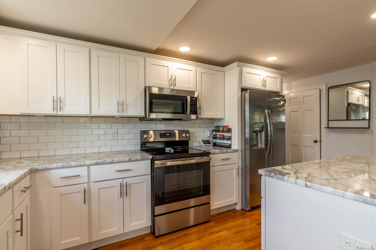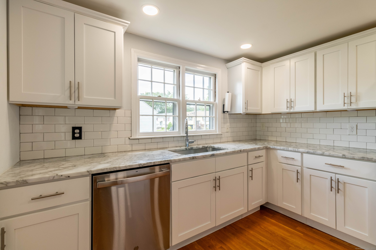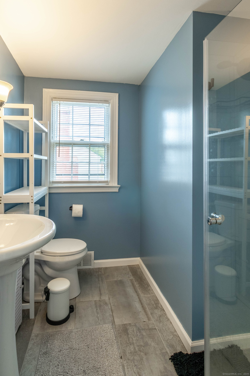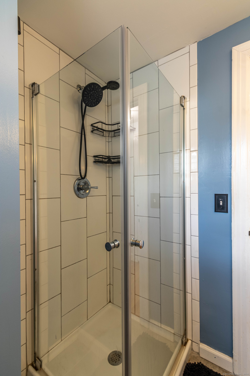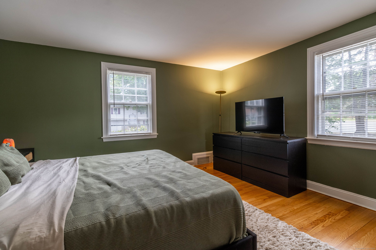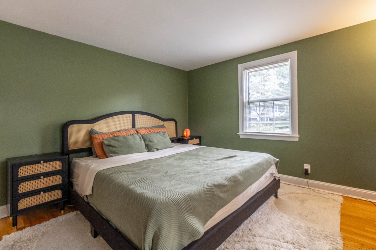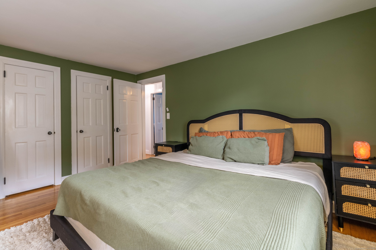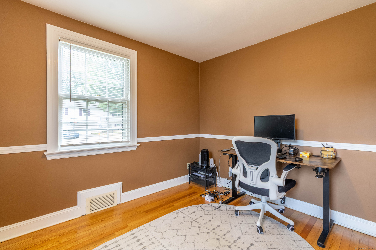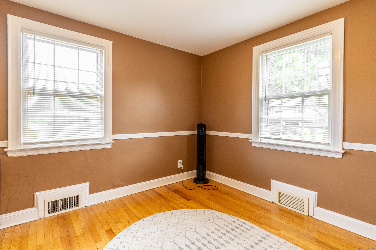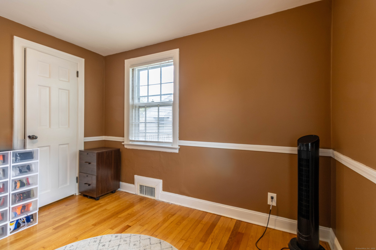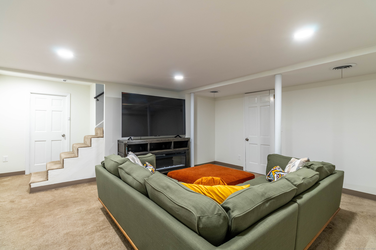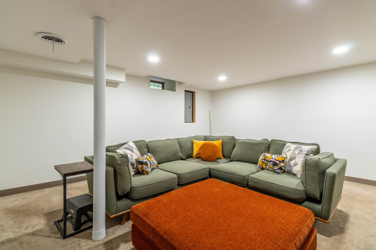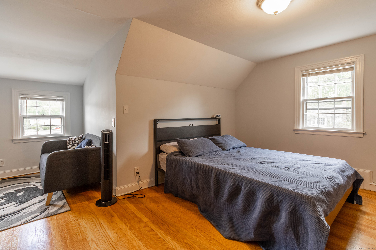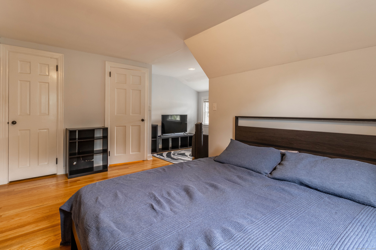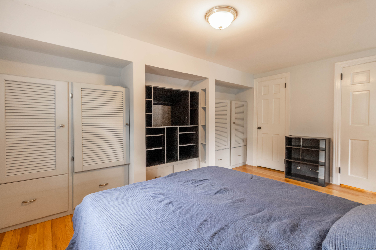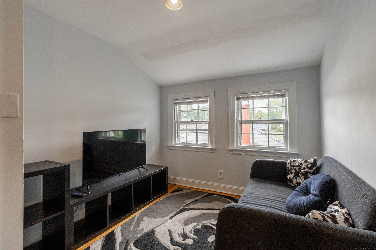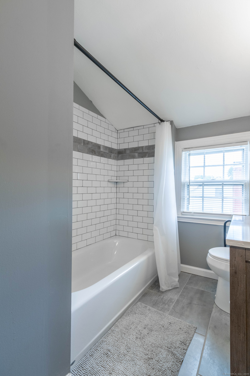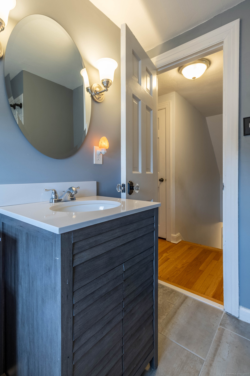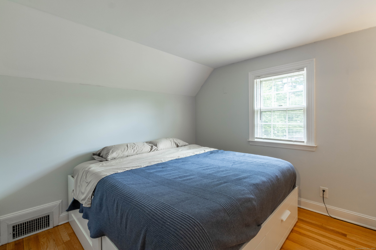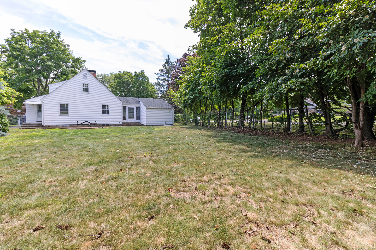More about this Property
If you are interested in more information or having a tour of this property with an experienced agent, please fill out this quick form and we will get back to you!
21 Echo Lane, West Hartford CT 06107
Current Price: $519,000
 3 beds
3 beds  2 baths
2 baths  1574 sq. ft
1574 sq. ft
Last Update: 8/11/2025
Property Type: Single Family For Sale
Renovated Home in Prime West Hartford Location! Tucked away on a cul-de-sac in desirable West Hartford, this beautifully renovated 3-bedroom, 2-full bath property that offers the perfect blend of character and modern updates. Step inside to an inviting open floor plan with gleaming hardwood floors, a cozy fireplace, and a bright, stylish kitchen featuring granite countertops, subway tile backsplash, and stainless steel appliances. Brand new roof, Central Air for the hot summer days and nights. Both bathrooms have been tastefully updated with classic finishes, and the home boasts a brand NEW 50 YEAR ROOFING SYSTEM with a conveyed warranty, adding peace of mind for decades to come. Enjoy outdoor living in your fully fenced-in yard-ideal for entertaining, pets, or play-and take advantage of the attached garage for added convenience. With charming details, updated features, and unbeatable location, this home is the perfect mix of comfort, style, and functionality. Dont miss your chance to own a move-in ready gem in West Hartford.
Right onto echo
MLS #: 24108410
Style: Cape Cod
Color:
Total Rooms:
Bedrooms: 3
Bathrooms: 2
Acres: 0.25
Year Built: 1948 (Public Records)
New Construction: No/Resale
Home Warranty Offered:
Property Tax: $8,818
Zoning: R-6
Mil Rate:
Assessed Value: $196,910
Potential Short Sale:
Square Footage: Estimated HEATED Sq.Ft. above grade is 1574; below grade sq feet total is ; total sq ft is 1574
| Appliances Incl.: | Electric Range,Microwave,Refrigerator,Dishwasher |
| Laundry Location & Info: | Lower Level |
| Fireplaces: | 1 |
| Basement Desc.: | Full |
| Exterior Siding: | Vinyl Siding |
| Foundation: | Concrete |
| Roof: | Asphalt Shingle |
| Garage/Parking Type: | None |
| Swimming Pool: | 0 |
| Waterfront Feat.: | Not Applicable |
| Lot Description: | Fence - Full,Level Lot,On Cul-De-Sac |
| Nearby Amenities: | Basketball Court,Library,Medical Facilities,Park,Playground/Tot Lot,Private School(s) |
| Occupied: | Owner |
Hot Water System
Heat Type:
Fueled By: Hot Air.
Cooling: Central Air
Fuel Tank Location: In Basement
Water Service: Public Water Connected
Sewage System: Public Sewer Connected
Elementary: Webster Hill A
Intermediate:
Middle:
High School: Conard
Current List Price: $519,000
Original List Price: $570,000
DOM: 41
Listing Date: 7/1/2025
Last Updated: 7/28/2025 10:28:08 PM
List Agent Name: Laura Beth Collinson
List Office Name: Carl Guild & Associates
