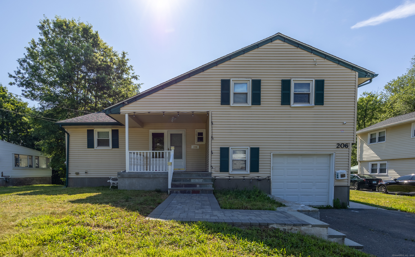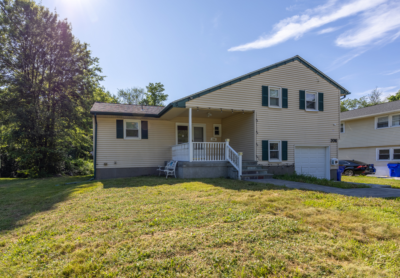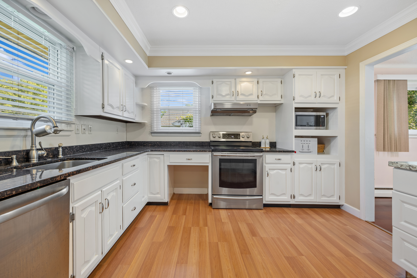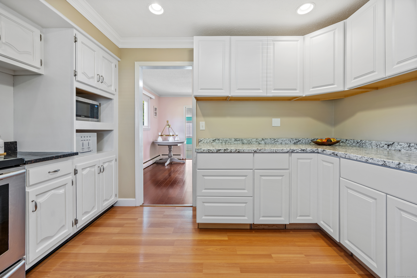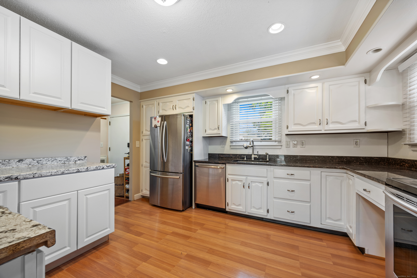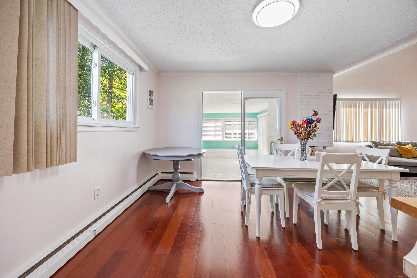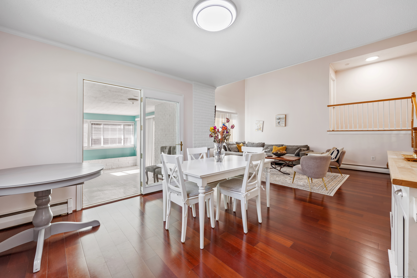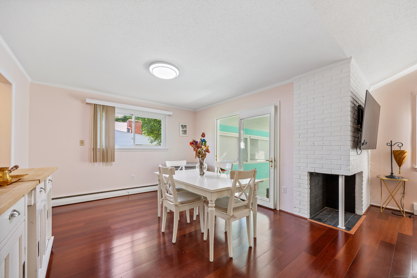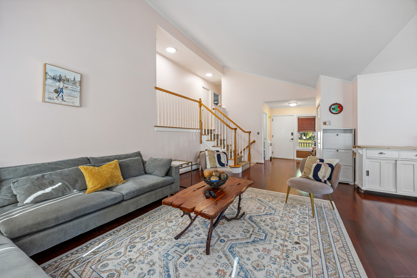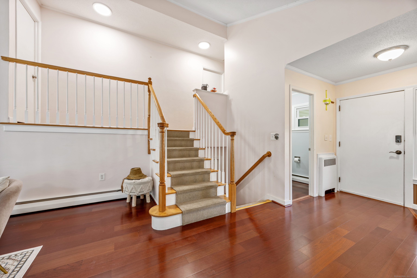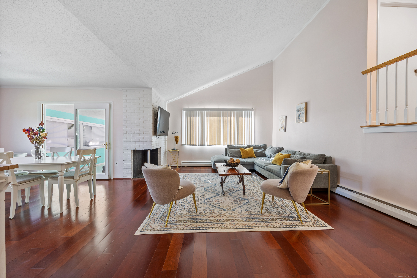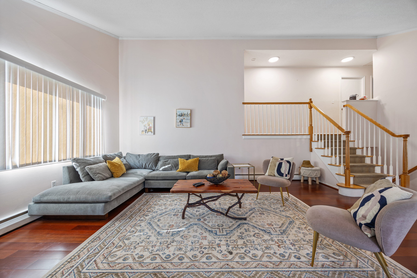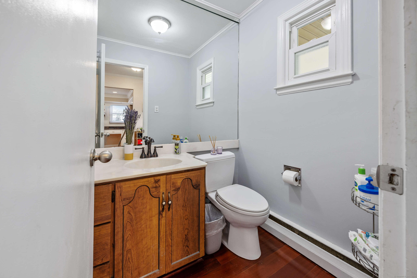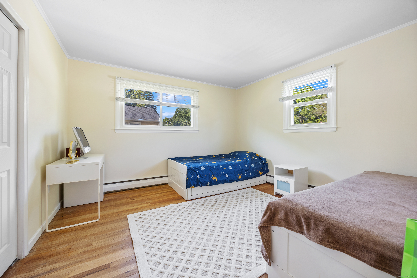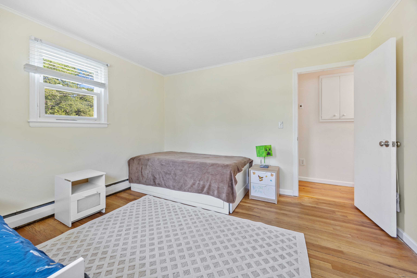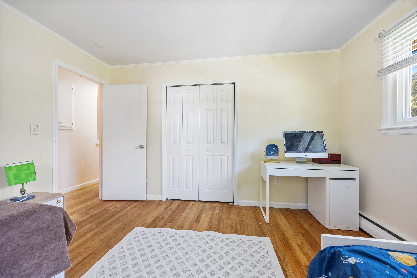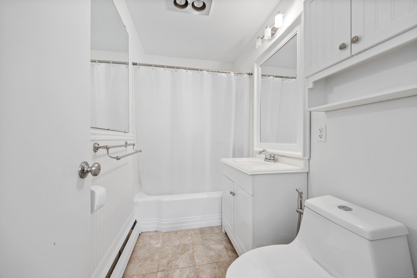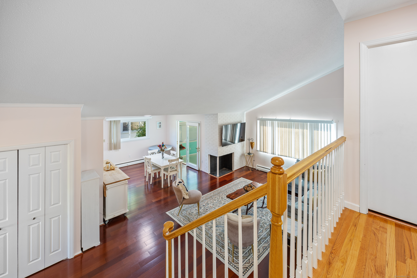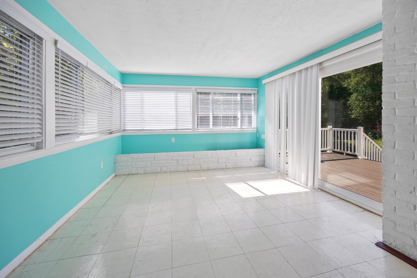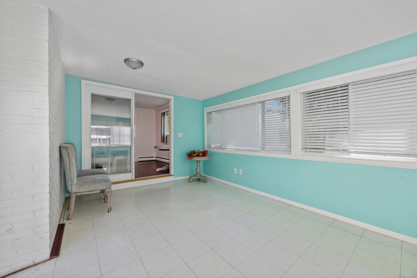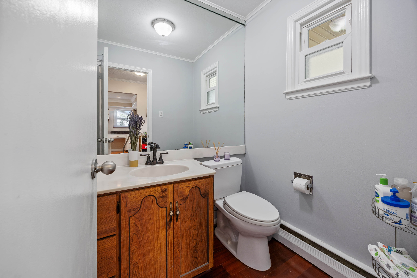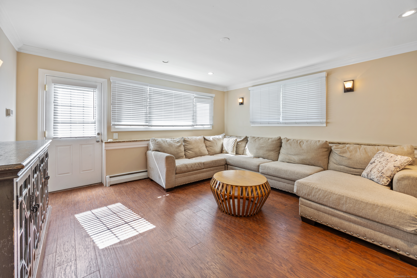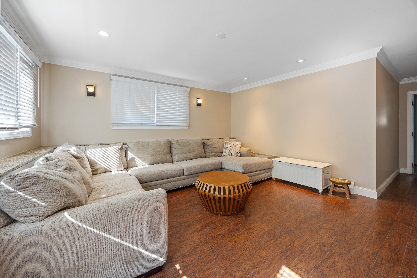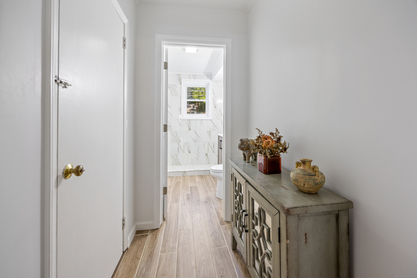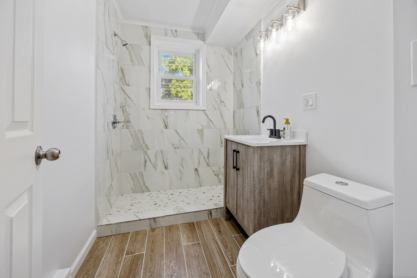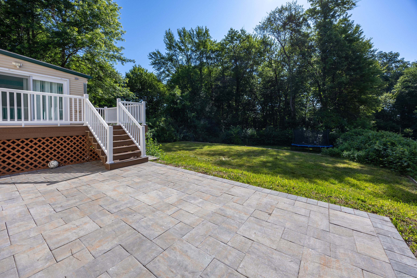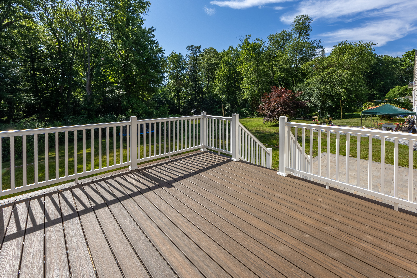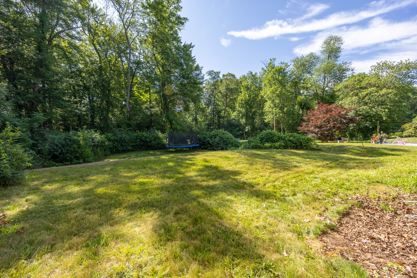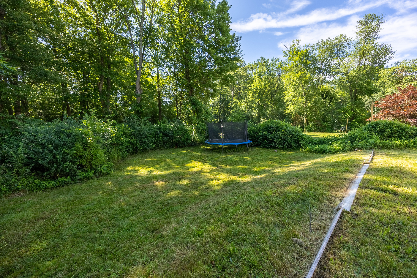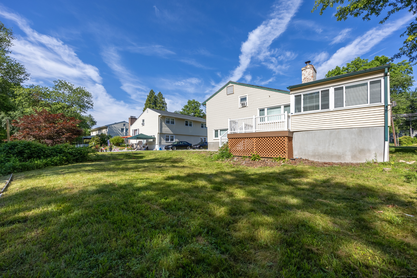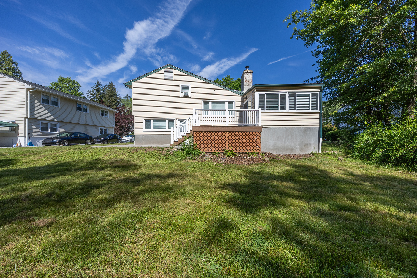More about this Property
If you are interested in more information or having a tour of this property with an experienced agent, please fill out this quick form and we will get back to you!
206 Mohegan Drive, West Hartford CT 06117
Current Price: $449,900
 3 beds
3 beds  3 baths
3 baths  1746 sq. ft
1746 sq. ft
Last Update: 7/29/2025
Property Type: Single Family For Sale
Welcome to 206 Mohegan Drive, a beautifully updated split-level home backing directly to the Hartford Golf Club. This 3 bedroom, 2.1 bath property offers 1,786 square feet of thoughtfully designed living space, combining comfort, style, and convenience. Inside, youll find a bright and open floor plan featuring a spacious living room with vaulted ceilings, a fireplace, and large windows that fill the space with natural light. The kitchen offers white cabinetry, granite countertops, and easy flow into the dining area and sunroom, perfect for relaxing or entertaining. The lower level includes a versatile family room and bath, ideal for a home office, playroom, or guest space. Step outside to a private deck surrounded by mature trees, a stone entryway and front patio, and a peaceful backyard setting that borders the golf course. The one-car garage and additional storage space add everyday practicality. Conveniently located near local parks, schools, shopping, and just minutes from West Hartford Center, this move-in-ready home is a rare find with scenic views and flexible living spaces.
GPS Friendly
MLS #: 24108367
Style: Split Level
Color:
Total Rooms:
Bedrooms: 3
Bathrooms: 3
Acres: 0.52
Year Built: 1956 (Public Records)
New Construction: No/Resale
Home Warranty Offered:
Property Tax: $10,278
Zoning: R-13
Mil Rate:
Assessed Value: $229,530
Potential Short Sale:
Square Footage: Estimated HEATED Sq.Ft. above grade is 1426; below grade sq feet total is 320; total sq ft is 1746
| Appliances Incl.: | Oven/Range,Microwave,Range Hood,Refrigerator,Dishwasher,Disposal,Washer |
| Laundry Location & Info: | Lower Level Basement |
| Fireplaces: | 1 |
| Basement Desc.: | Full,Unfinished |
| Exterior Siding: | Vinyl Siding |
| Foundation: | Concrete |
| Roof: | Asphalt Shingle |
| Parking Spaces: | 1 |
| Garage/Parking Type: | Attached Garage |
| Swimming Pool: | 0 |
| Waterfront Feat.: | Not Applicable |
| Lot Description: | Level Lot |
| Occupied: | Vacant |
Hot Water System
Heat Type:
Fueled By: Baseboard,Hot Water.
Cooling: Window Unit
Fuel Tank Location: In Basement
Water Service: Public Water Connected
Sewage System: Public Sewer Connected
Elementary: Per Board of Ed
Intermediate:
Middle:
High School: Per Board of Ed
Current List Price: $449,900
Original List Price: $449,900
DOM: 28
Listing Date: 7/1/2025
Last Updated: 7/1/2025 3:01:40 PM
List Agent Name: Robert Perriello
List Office Name: Century 21 AllPoints Realty
