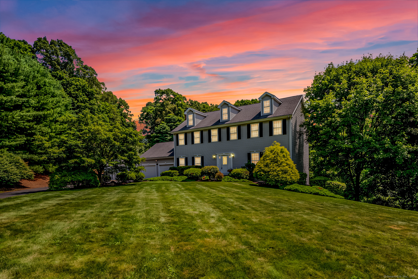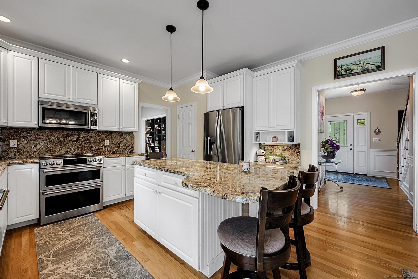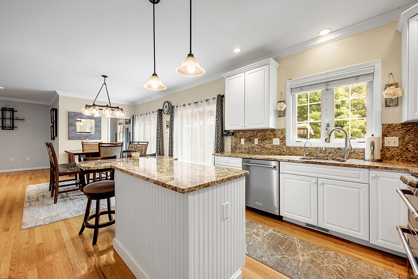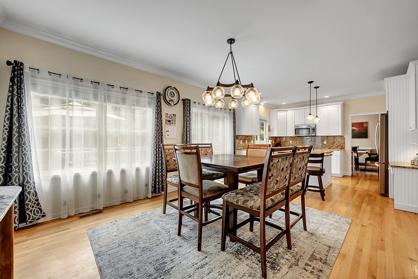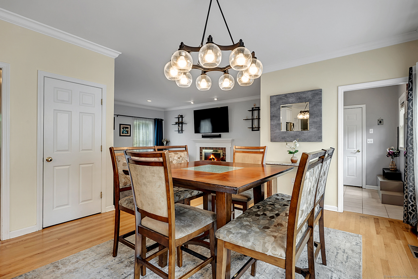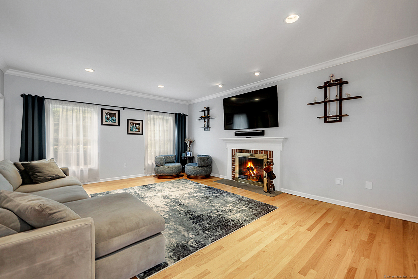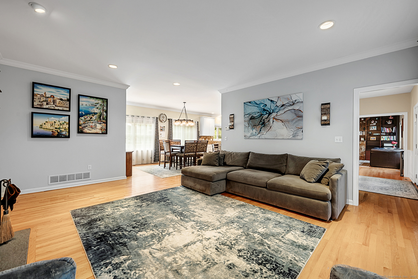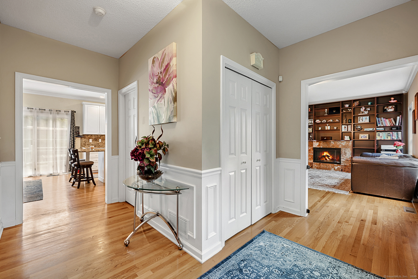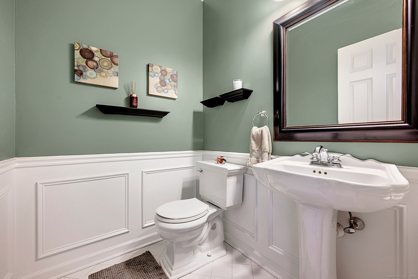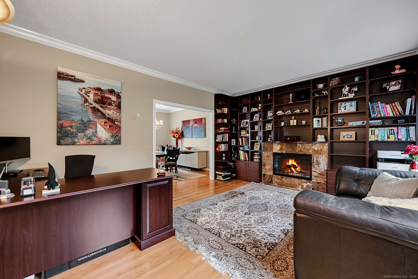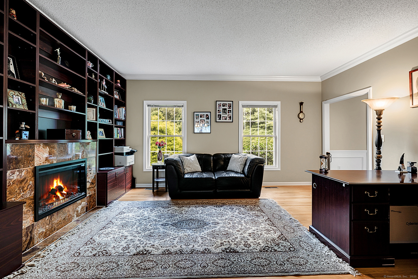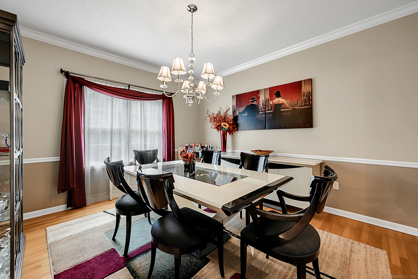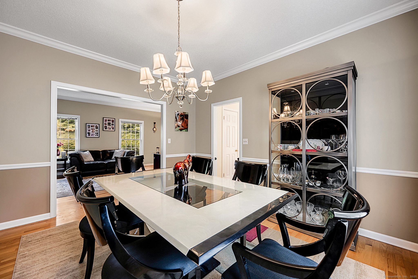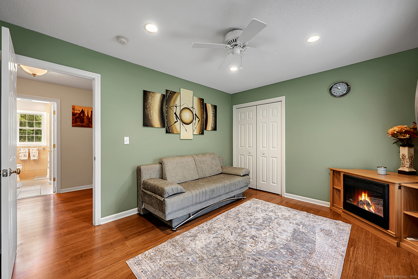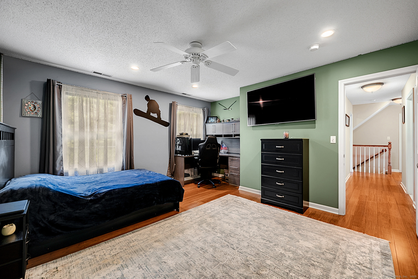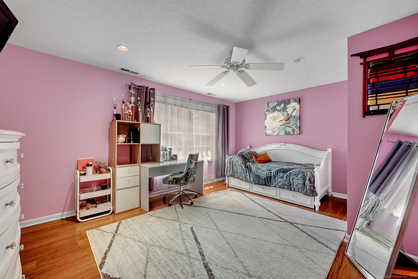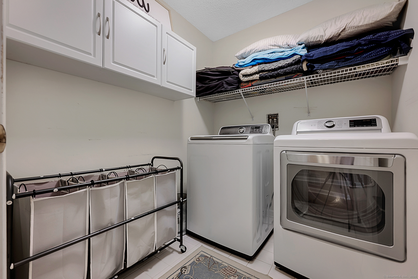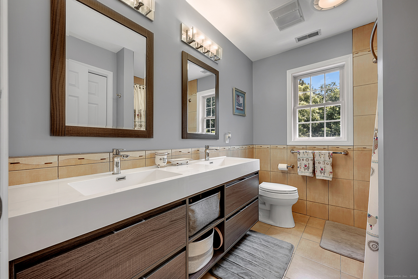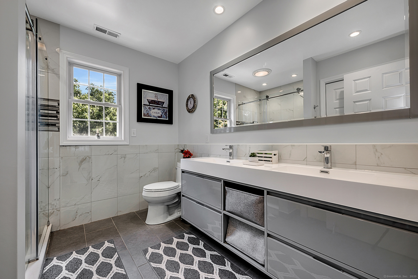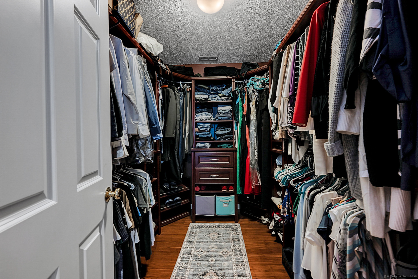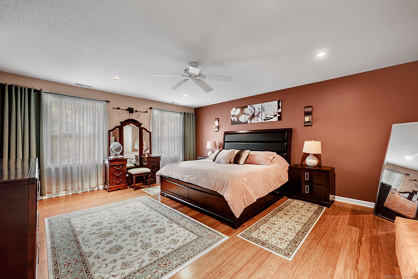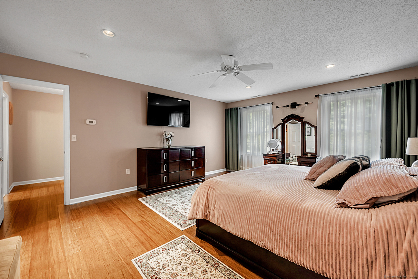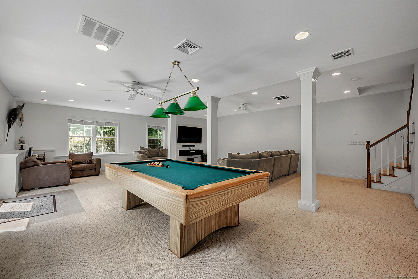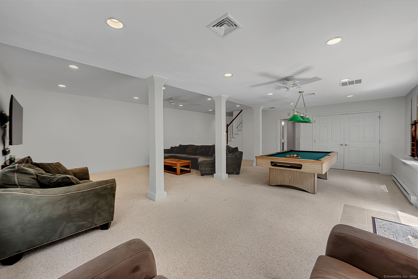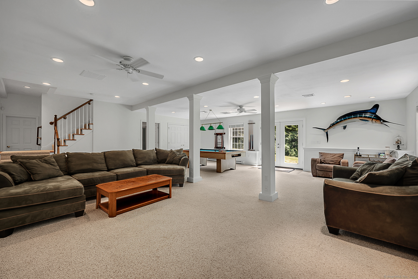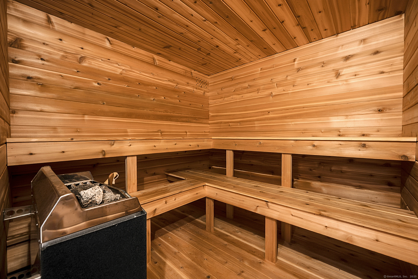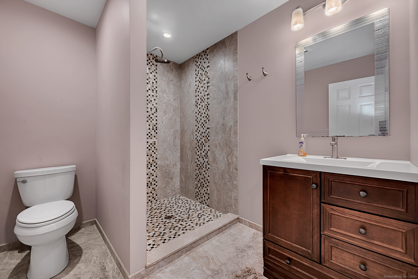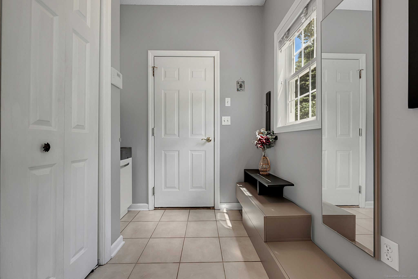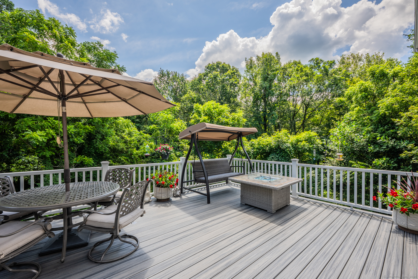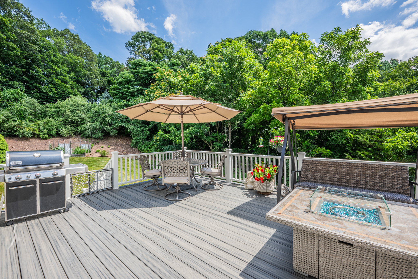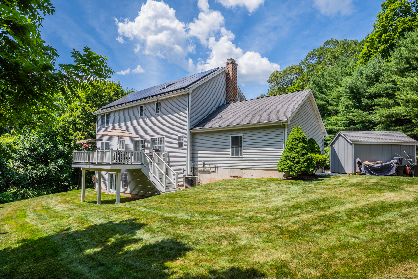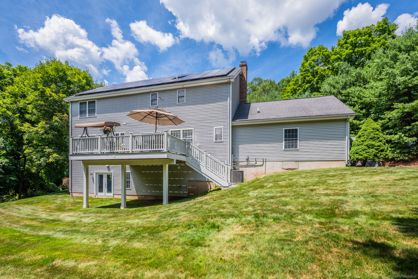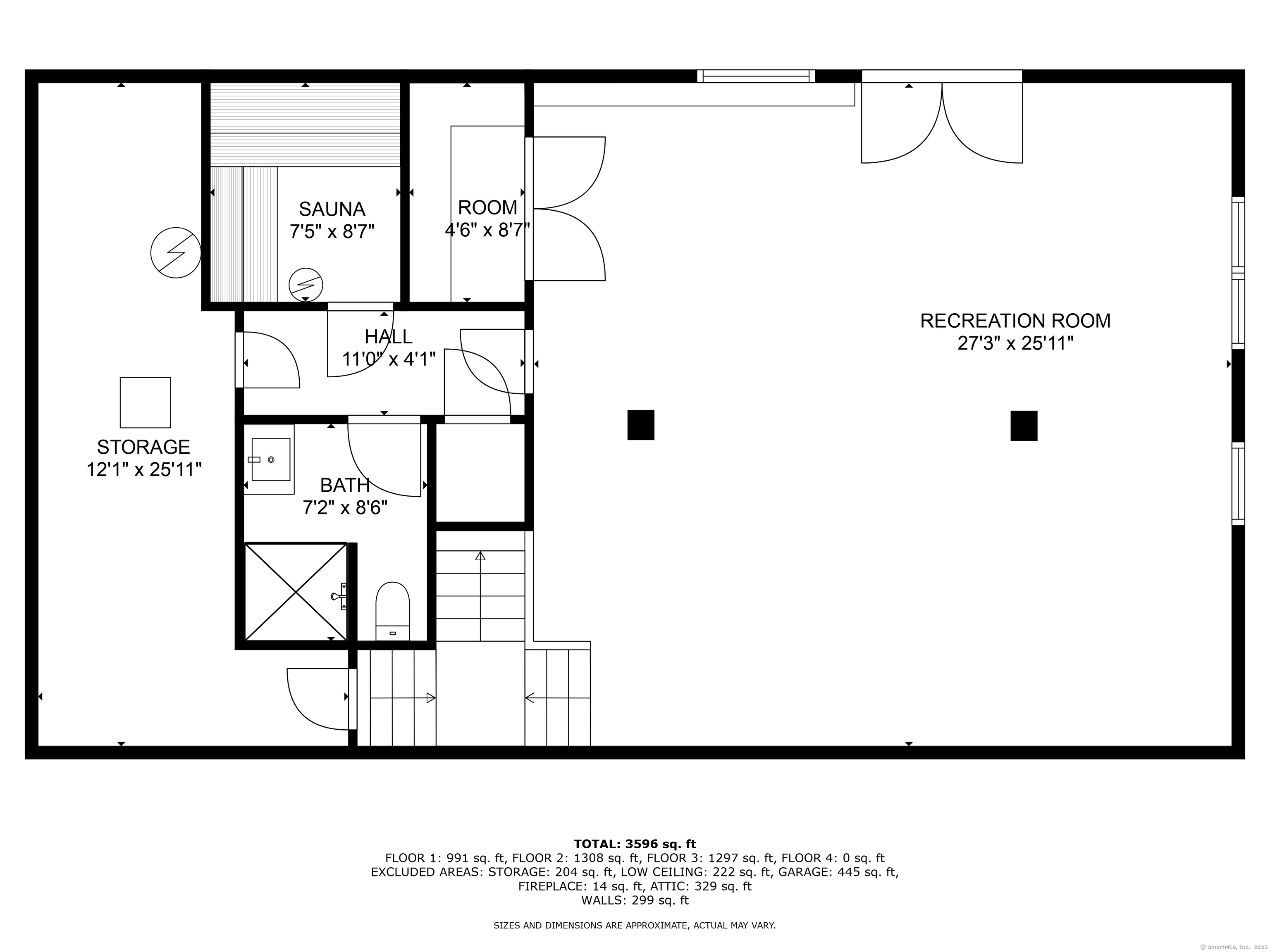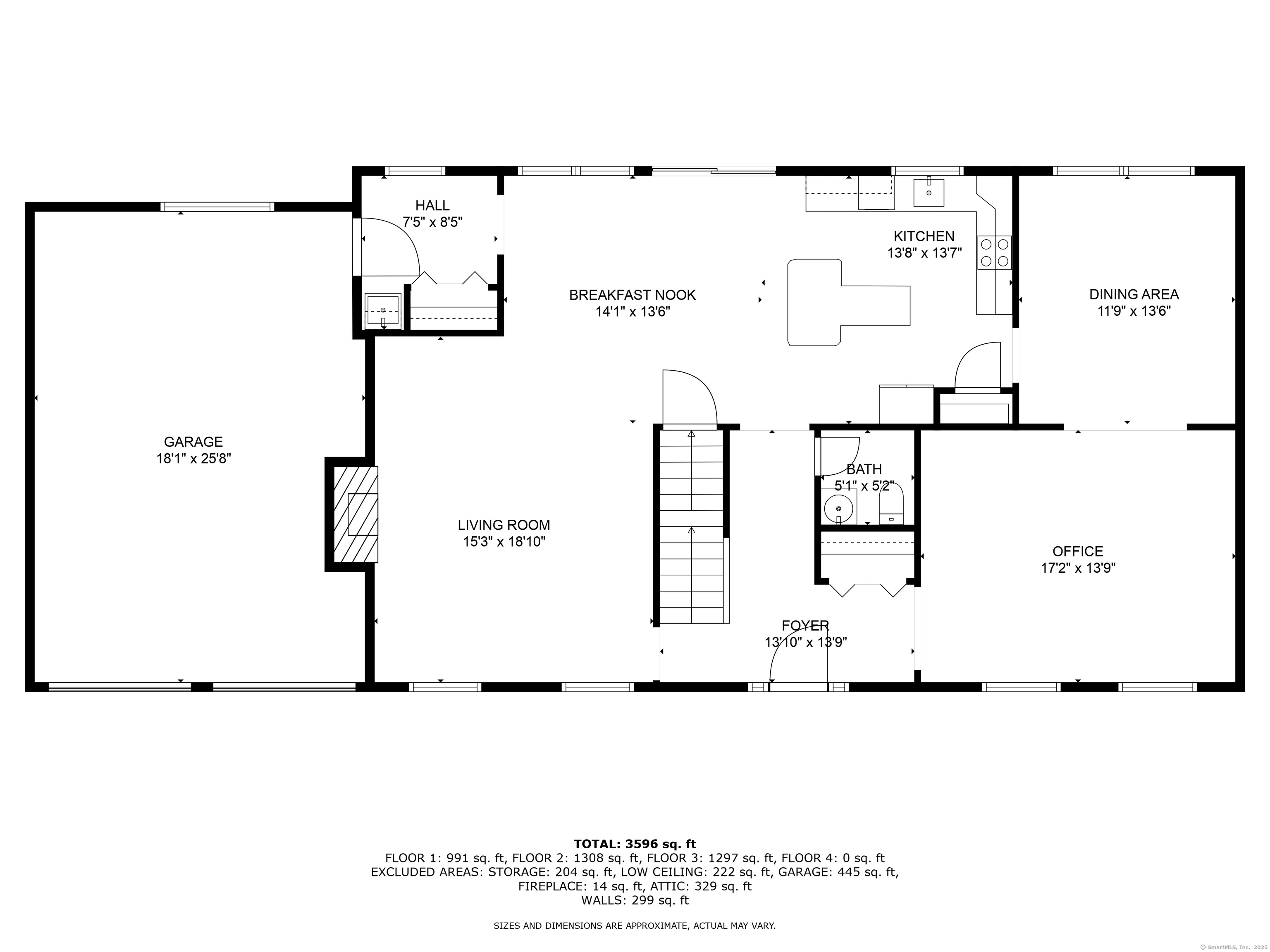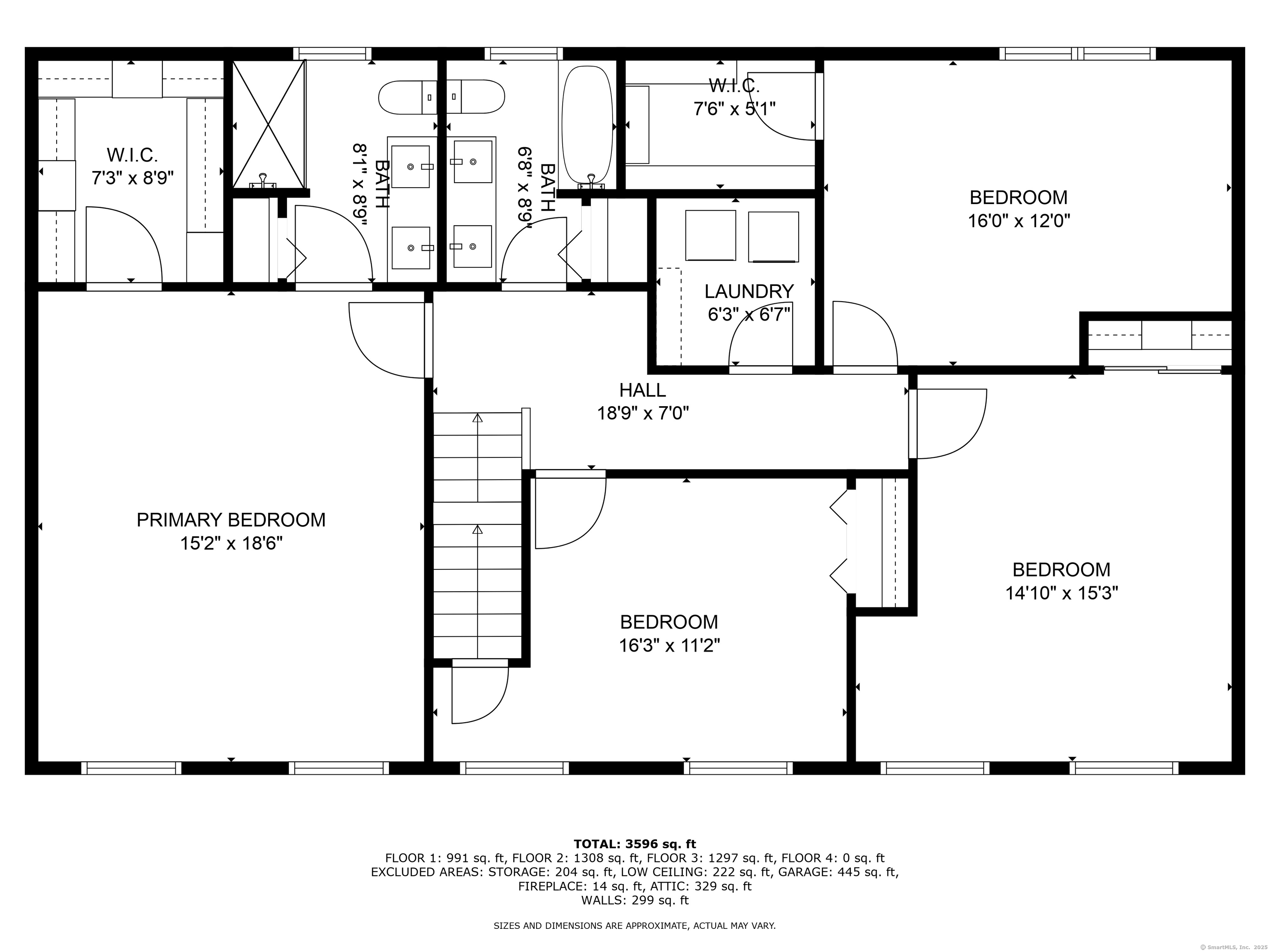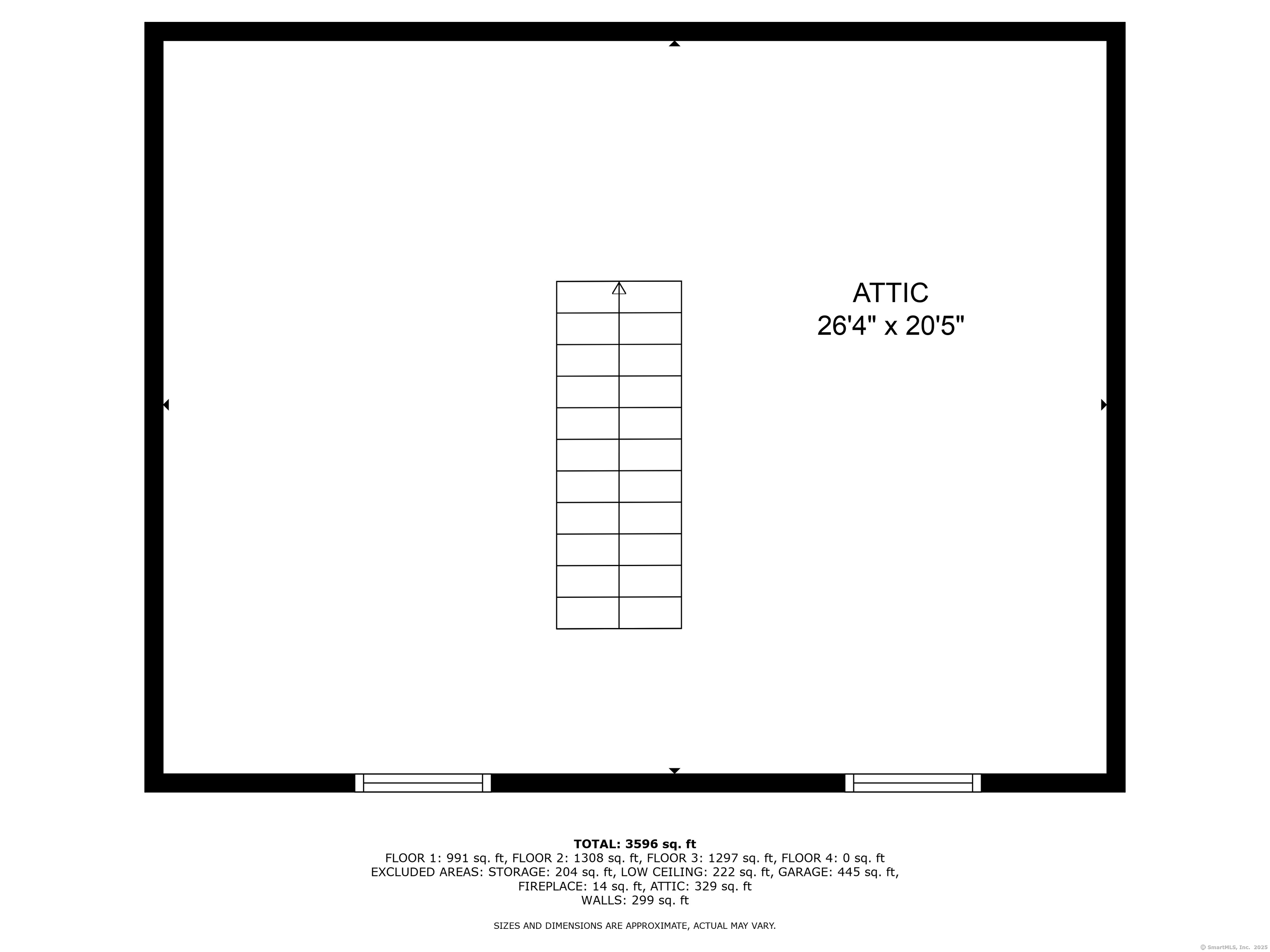More about this Property
If you are interested in more information or having a tour of this property with an experienced agent, please fill out this quick form and we will get back to you!
355 Oregon Road, Cheshire CT 06410
Current Price: $874,900
 4 beds
4 beds  3 baths
3 baths  3688 sq. ft
3688 sq. ft
Last Update: 7/29/2025
Property Type: Single Family For Sale
Motivated Seller - Beautiful, Spacious Home with Sauna Retreat & Private Yard Discover comfort, space, and everyday luxury in this beautifully maintained 4-bedroom, 2.5-bath home, perfectly nestled on a quiet lot offering both privacy and convenience. Step inside to a bright, functional layout designed for modern living. The main level features a formal living room or home office complete with custom redwood built-ins and a cozy electric fireplace - an ideal space for working from home or enjoying quiet evenings. The open living areas flow easily, making the home feel spacious yet connected. Upstairs, youll find four generously sized bedrooms, including a comfortable primary suite and two full bathrooms, providing plenty of space for family, guests, or hobbies. Downstairs, the fully finished 1,000 sq ft lower level offers exceptional versatility. With its own full bathroom and a 7x7 4-person sauna, it becomes your very own private wellness retreat - perfect for relaxation, fitness, or additional living space. Outside, enjoy the new 14x16 deck and a private backyard - great for entertaining, dining al fresco, or simply unwinding in peace. Mature trees offer natural privacy, creating a true outdoor oasis. Thoughtful details throughout, a smart layout, and timeless New England charm make this home an exceptional find. Solar panels ($153/month) help keep energy costs down and add eco-conscious value. Dont miss your chance - this home is a must-see!
S Meriden Rd to Oregon Rd, enter the driveway, house is the last one at the end of driveway.
MLS #: 24108310
Style: Colonial
Color:
Total Rooms:
Bedrooms: 4
Bathrooms: 3
Acres: 2.51
Year Built: 1999 (Public Records)
New Construction: No/Resale
Home Warranty Offered:
Property Tax: $13,503
Zoning: R-40
Mil Rate:
Assessed Value: $454,020
Potential Short Sale:
Square Footage: Estimated HEATED Sq.Ft. above grade is 2688; below grade sq feet total is 1000; total sq ft is 3688
| Appliances Incl.: | Electric Range,Oven/Range,Microwave,Refrigerator,Dishwasher,Disposal,Washer,Electric Dryer |
| Laundry Location & Info: | Upper Level Upstairs |
| Fireplaces: | 2 |
| Energy Features: | Active Solar,Storm Doors,Storm Windows |
| Interior Features: | Auto Garage Door Opener,Cable - Available,Sauna |
| Energy Features: | Active Solar,Storm Doors,Storm Windows |
| Home Automation: | Security System |
| Basement Desc.: | Full,Full With Walk-Out |
| Exterior Siding: | Vinyl Siding |
| Exterior Features: | Underground Utilities,Shed,Deck,Gutters,Underground Sprinkler |
| Foundation: | Concrete |
| Roof: | Asphalt Shingle,Gable |
| Parking Spaces: | 2 |
| Garage/Parking Type: | Attached Garage |
| Swimming Pool: | 0 |
| Waterfront Feat.: | Not Applicable |
| Lot Description: | Level Lot |
| Nearby Amenities: | Park,Playground/Tot Lot,Shopping/Mall |
| Occupied: | Owner |
Hot Water System
Heat Type:
Fueled By: Hot Air.
Cooling: Central Air
Fuel Tank Location: In Basement
Water Service: Private Well
Sewage System: Septic
Elementary: Per Board of Ed
Intermediate:
Middle:
High School: Per Board of Ed
Current List Price: $874,900
Original List Price: $899,900
DOM: 22
Listing Date: 7/1/2025
Last Updated: 7/21/2025 3:20:40 PM
Expected Active Date: 7/7/2025
List Agent Name: Boris Dubb
List Office Name: Vision Real Estate
