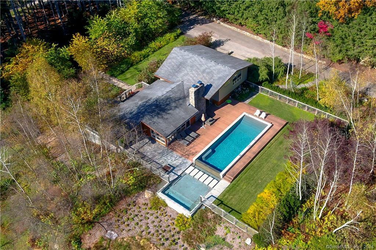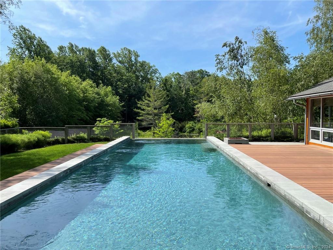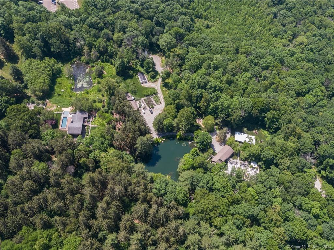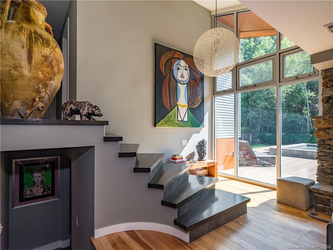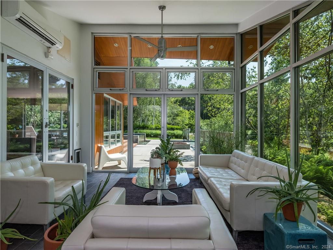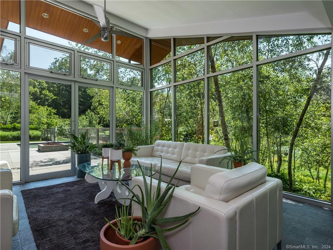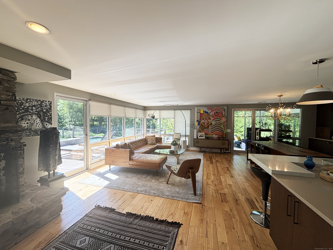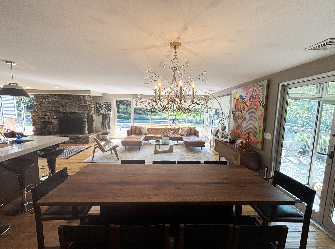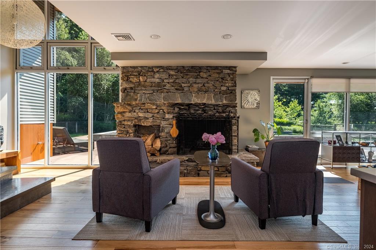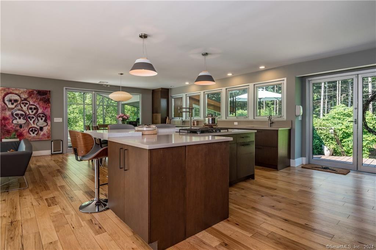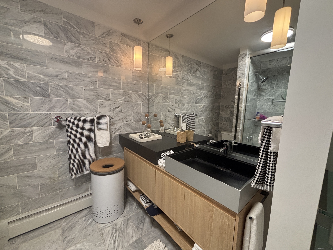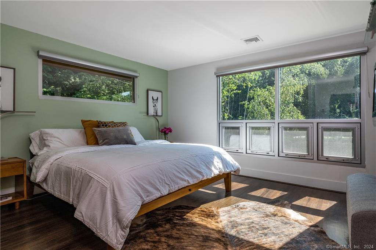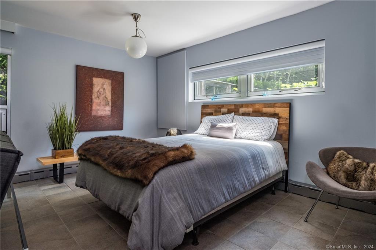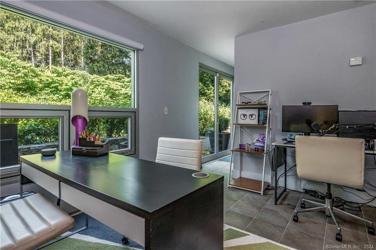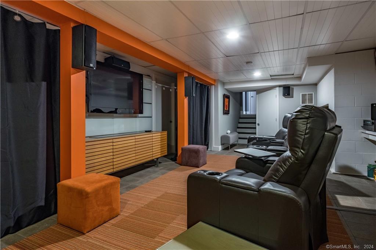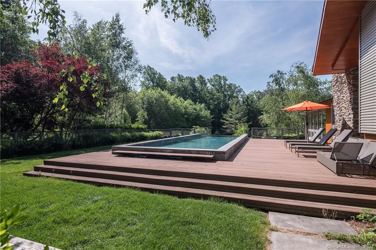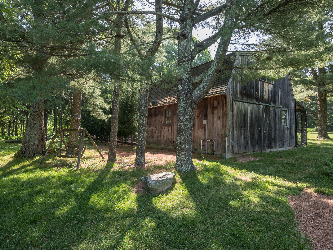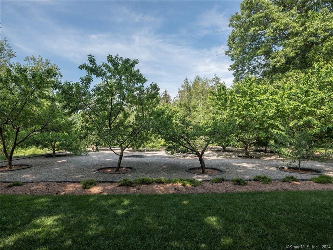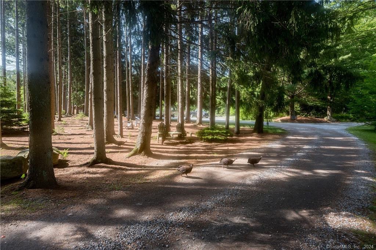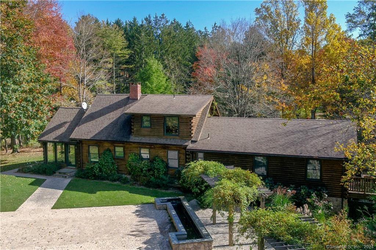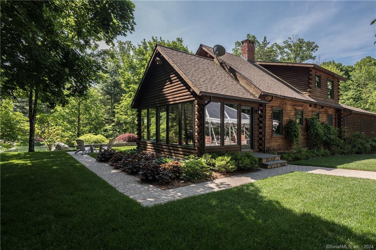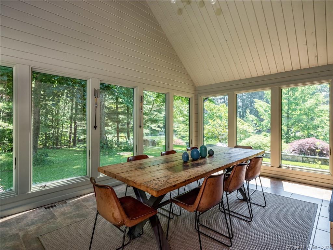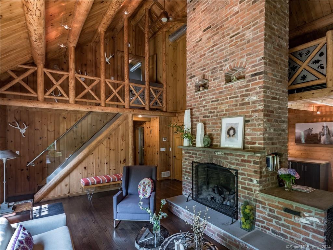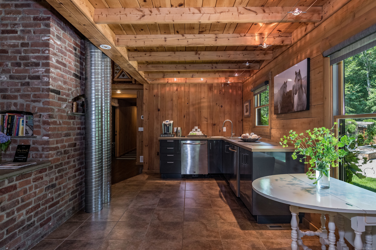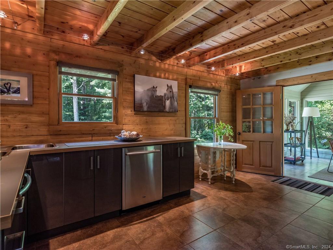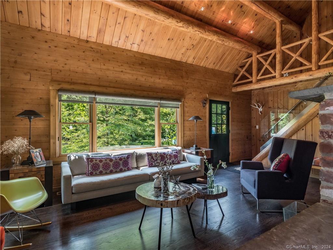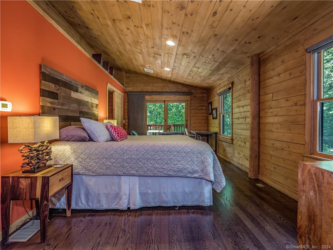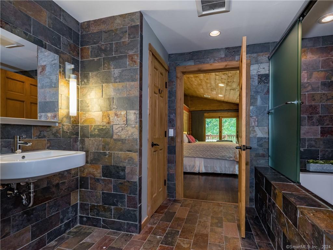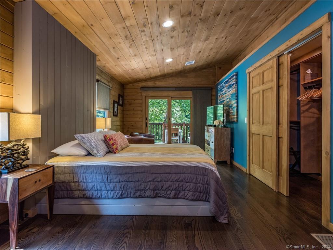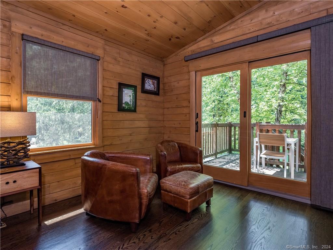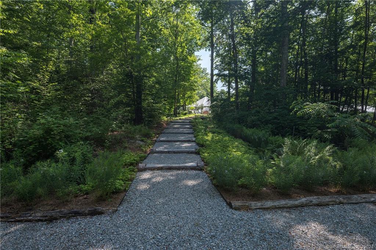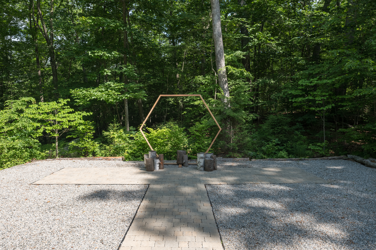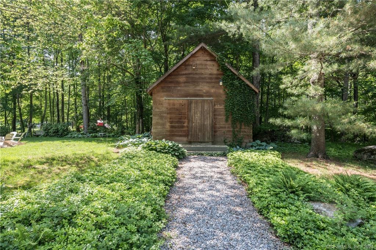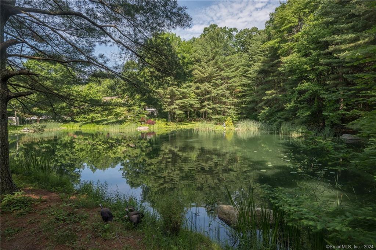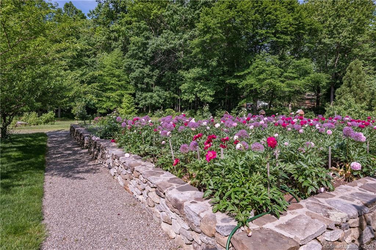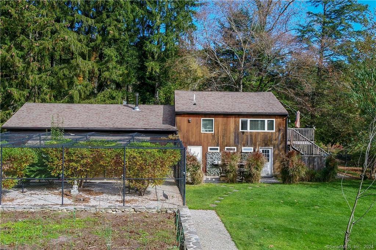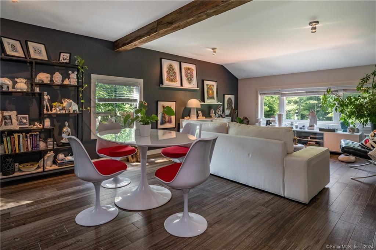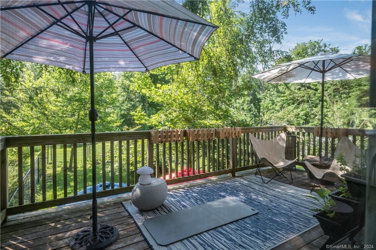More about this Property
If you are interested in more information or having a tour of this property with an experienced agent, please fill out this quick form and we will get back to you!
10 & 12 Firetower Road, Killingworth CT 06419
Current Price: $2,750,000
 10 beds
10 beds  9 baths
9 baths  4734 sq. ft
4734 sq. ft
Last Update: 7/28/2025
Property Type: Single Family For Sale
Turn into the driveway and the stunning surroundings will melt your stress away. A rare find of two properties on 20+ acres of exquisite grounds bordered by Chatfield Hollow Park and includes a private residence, caretakers dwelling, and a cabin that feels like youre miles away in a wilderness lodge. The primary residence, a 5 bedroom, 3 bath mid-century modern with an infinity-edge pool that overlooks the lotus pond, is a delight from the moment the front door opens. Stroll along the path and appreciate the fruit trees, fern and flower plantings. Each step finds something more interesting and more beautiful; and begs the question how paradise could have been so close all this time. Continue west toward the caretakers cottage, another design delight that mixes ideal use of space with mid-century design. The log home awaits down past the large pond. A rustic, yet fresh combination, from the glass dining room to the soothing 5 bedrooms with perfectly appointed baths, every detail has been well-planned. The exquisite grounds also a horse barn, and a second barn is connected to the caretakers apartment.
Please note that this listing provides information for both homes. The mid-century modern split has 5 bedrooms, 3 full baths, exquisite views, a lower level rec/media room as well as main floor in-law/guest suite with kitchenette, great room, bedroom and full bath. The log cabin has been restored and expanded. It has been used as a VRBO. The main floor has living and dining rooms, a kitchen, 4 bedrooms and 3 baths and the 2nd floor hosts the fifth bedroom and additional full bath. Propane is the heat source for the primary home and the log cabin, the caretakers apartment and the gym. Each residence has its own whole house generator. Theres an outbuilding which serves as a gym and two expansive patios. Development is not a viable option. This paradise has been thoughtfully created and curated, unlike anything in the area.
Route 81 to Fire Tower. Please note there is NOT a sign.
MLS #: 24108289
Style: Contemporary,Log
Color: Brown,Gray,Tan
Total Rooms:
Bedrooms: 10
Bathrooms: 9
Acres: 20.6
Year Built: 1973 (Public Records)
New Construction: No/Resale
Home Warranty Offered:
Property Tax: $8,714
Zoning: R-2
Mil Rate:
Assessed Value: $332,360
Potential Short Sale:
Square Footage: Estimated HEATED Sq.Ft. above grade is 4734; below grade sq feet total is ; total sq ft is 4734
| Appliances Incl.: | Oven/Range,Refrigerator,Dishwasher,Washer,Dryer |
| Laundry Location & Info: | Lower Level Varies in each building |
| Fireplaces: | 2 |
| Energy Features: | Generator,Ridge Vents,Thermopane Windows |
| Interior Features: | Cable - Available,Open Floor Plan |
| Energy Features: | Generator,Ridge Vents,Thermopane Windows |
| Basement Desc.: | Full,Fully Finished,Liveable Space,Full With Walk-Out |
| Exterior Siding: | Vinyl Siding,Logs |
| Exterior Features: | Fruit Trees,Deck,Garden Area,Guest House,Stone Wall,French Doors,Patio |
| Foundation: | Concrete |
| Roof: | Asphalt Shingle |
| Parking Spaces: | 0 |
| Driveway Type: | Crushed Stone |
| Garage/Parking Type: | None,Off Street Parking,Driveway |
| Swimming Pool: | 1 |
| Waterfront Feat.: | Not Applicable |
| Lot Description: | Fence - Stone,Lightly Wooded,Treed,Farm Land,Borders Open Space,Level Lot |
| Nearby Amenities: | Library,Medical Facilities,Park,Public Rec Facilities |
| Occupied: | Owner |
Hot Water System
Heat Type:
Fueled By: Hot Water.
Cooling: Ceiling Fans,Central Air,Split System
Fuel Tank Location: Above Ground
Water Service: Private Well
Sewage System: Septic
Elementary: Killingworth
Intermediate:
Middle:
High School: Haddam-Killingworth
Current List Price: $2,750,000
Original List Price: $2,750,000
DOM: 27
Listing Date: 7/1/2025
Last Updated: 7/2/2025 6:32:51 PM
List Agent Name: Betsy Anderson
List Office Name: William Pitt Sothebys Intl
