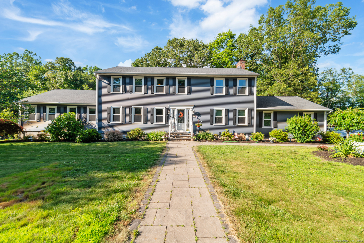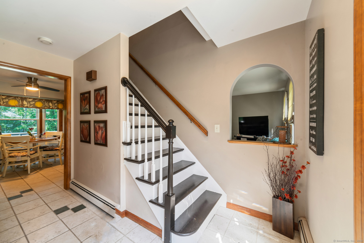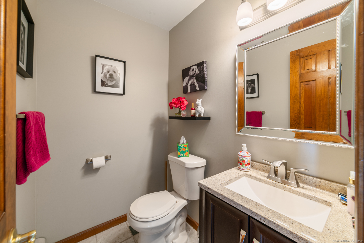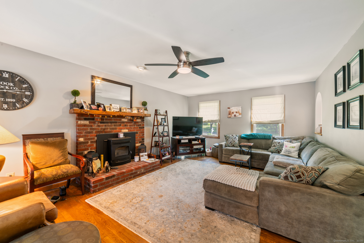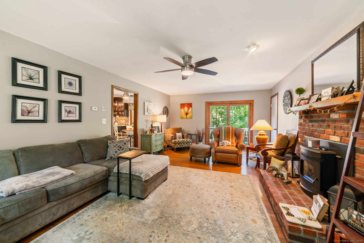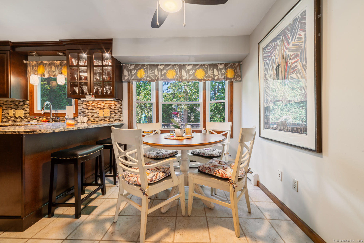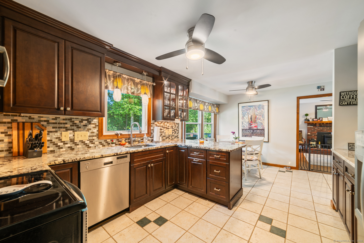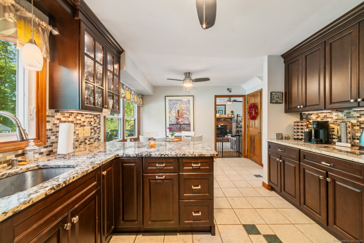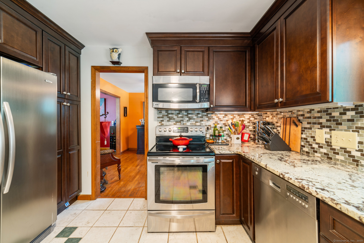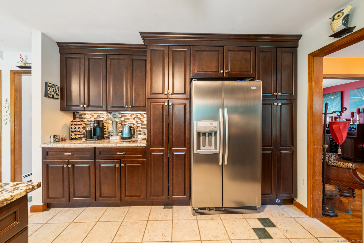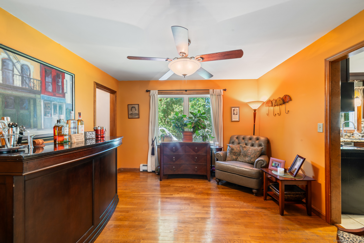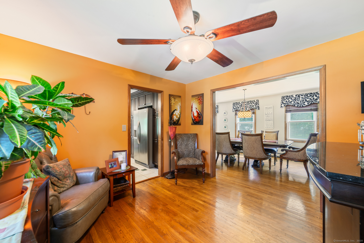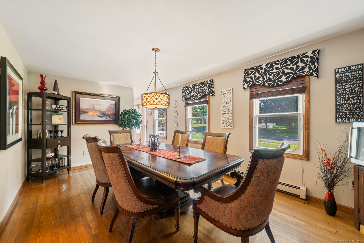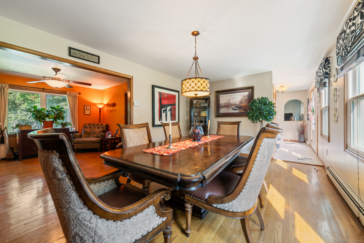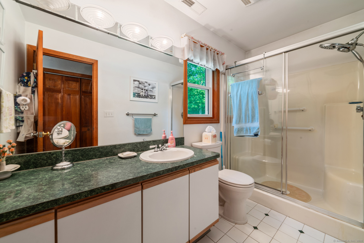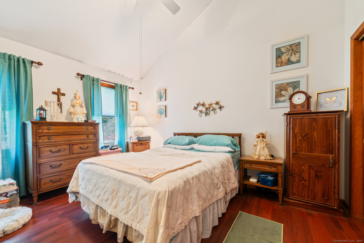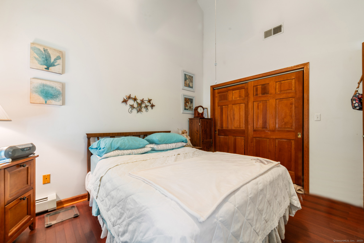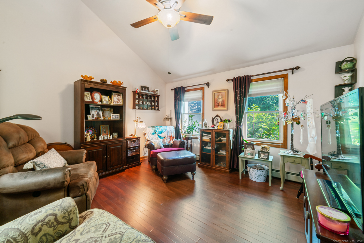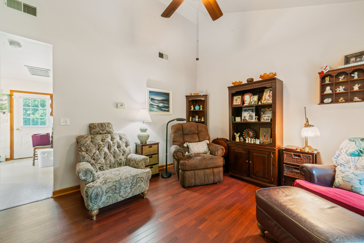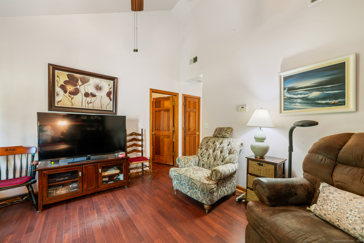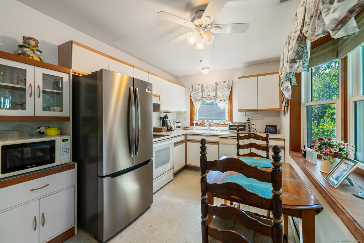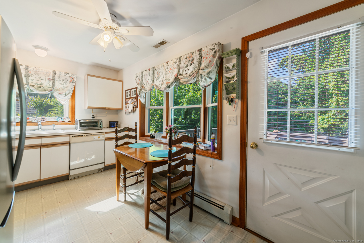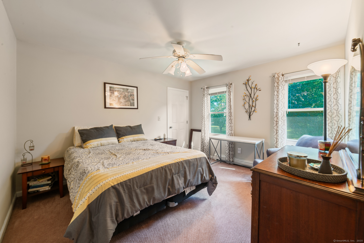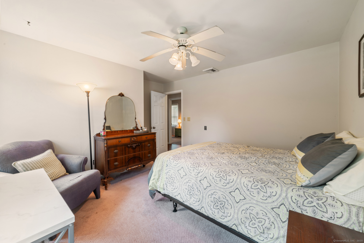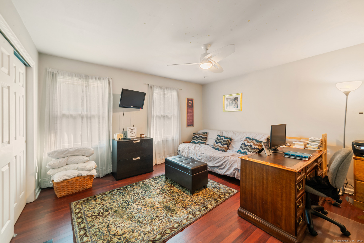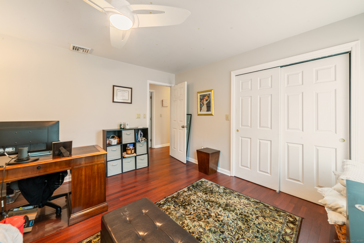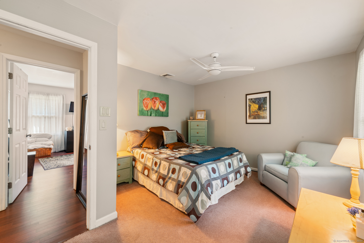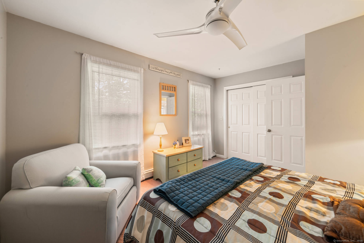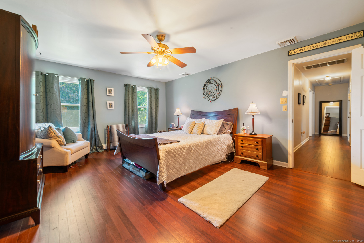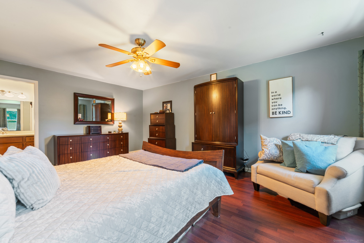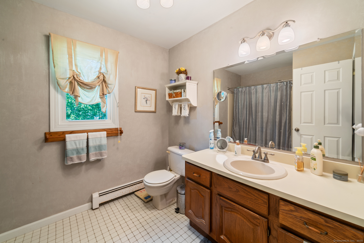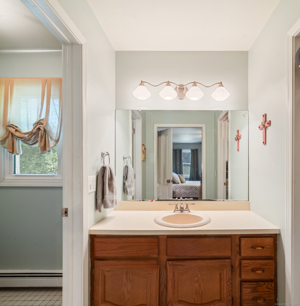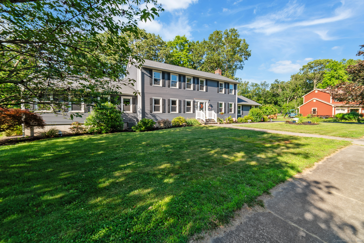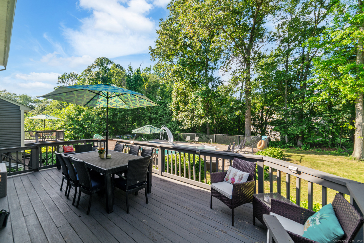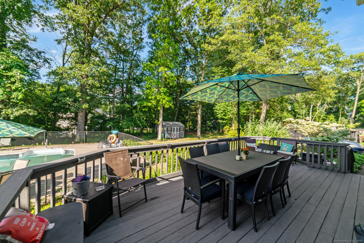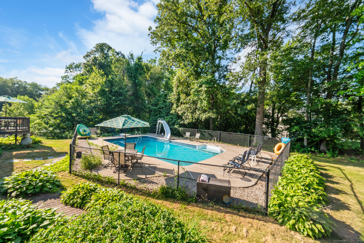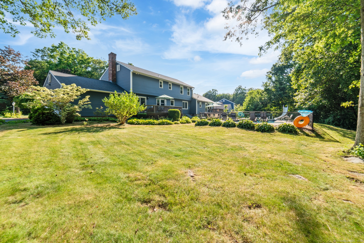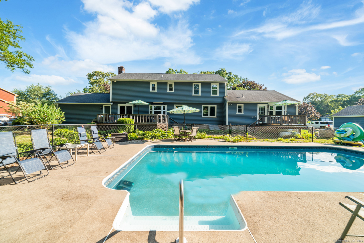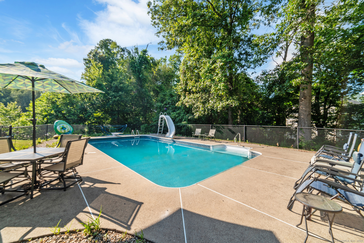More about this Property
If you are interested in more information or having a tour of this property with an experienced agent, please fill out this quick form and we will get back to you!
48 Greenwood Circle, Seymour CT 06483
Current Price: $675,000
 5 beds
5 beds  4 baths
4 baths  2930 sq. ft
2930 sq. ft
Last Update: 8/2/2025
Property Type: Single Family For Sale
Nestled on a quiet cul-de-sac in a highly desirable neighborhood, this 5-bedroom, 3.5-bath Center Hall Colonial offers a generous and flexible layout to suit a variety of lifestyles. A standout feature is the main-level in-law suite with 9 ceilings in both the living room and bedroom, a private deck, and a laundry area in the hall connecting the suite and main home. The main level features hardwood floors, a cozy pellet stove in the living room, and a tastefully updated kitchen with quartz countertops, stainless steel appliances, and a classic tile backsplash. Enjoy meals and entertain with ease in the eat-in kitchen, dining room, and formal dining room. Upstairs youll find the primary bedroom with its private bathroom and large closet, as well as 3 other well-sized bedrooms that can flex as guest rooms, home offices, a gym, playroom, or reading nook. Step outside to a spacious back deck overlooking a heated in-ground pool featuring a new liner and cover-perfect for enjoying sunny days and relaxing evenings. Additional perks include a second laundry area in the basement and a hardwired generator hookup for peace of mind. This home blends charm, function, and flexibility in a truly unbeatable setting!
GPS friendly
MLS #: 24108287
Style: Colonial
Color:
Total Rooms:
Bedrooms: 5
Bathrooms: 4
Acres: 0.58
Year Built: 1988 (Public Records)
New Construction: No/Resale
Home Warranty Offered:
Property Tax: $11,353
Zoning: R-40
Mil Rate:
Assessed Value: $409,570
Potential Short Sale:
Square Footage: Estimated HEATED Sq.Ft. above grade is 2930; below grade sq feet total is ; total sq ft is 2930
| Appliances Incl.: | Oven/Range,Microwave,Refrigerator,Dishwasher,Washer,Dryer |
| Laundry Location & Info: | Lower Level,Main Level Basement & hall between in-law suite |
| Fireplaces: | 1 |
| Basement Desc.: | Full,Unfinished |
| Exterior Siding: | Vinyl Siding |
| Exterior Features: | Shed,Deck,Patio |
| Foundation: | Concrete |
| Roof: | Asphalt Shingle |
| Parking Spaces: | 2 |
| Garage/Parking Type: | Attached Garage |
| Swimming Pool: | 1 |
| Waterfront Feat.: | Not Applicable |
| Lot Description: | Level Lot,On Cul-De-Sac |
| Occupied: | Owner |
Hot Water System
Heat Type:
Fueled By: Hot Water.
Cooling: Central Air
Fuel Tank Location: In Basement
Water Service: Public Water Connected
Sewage System: Public Sewer In Street
Elementary: Bungay
Intermediate:
Middle: Seymour
High School: Seymour
Current List Price: $675,000
Original List Price: $675,000
DOM: 6
Listing Date: 7/1/2025
Last Updated: 7/7/2025 9:57:07 PM
List Agent Name: Jessica Caruso
List Office Name: Berkshire Hathaway NE Prop.
