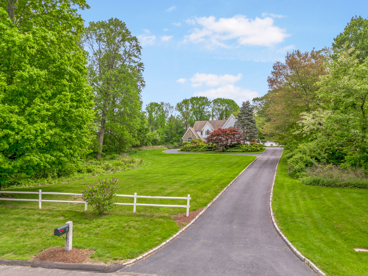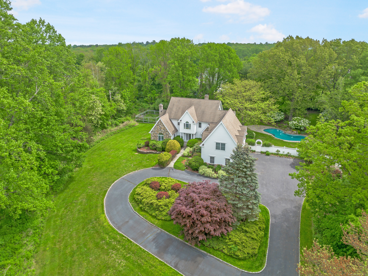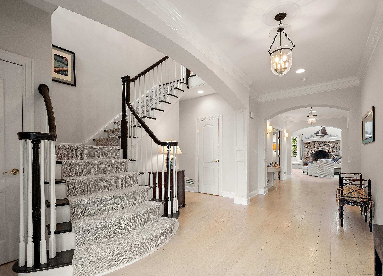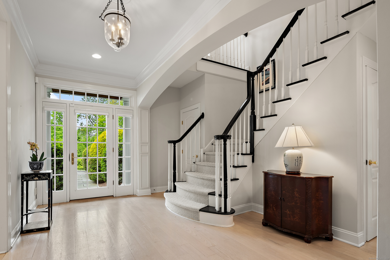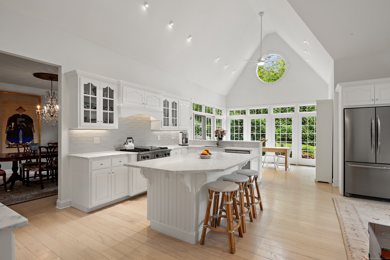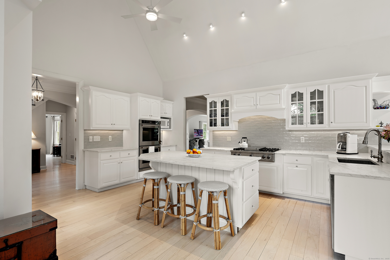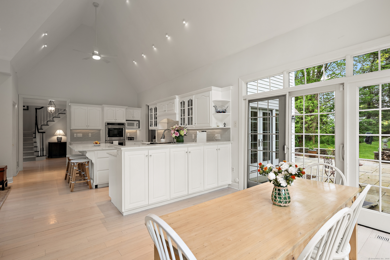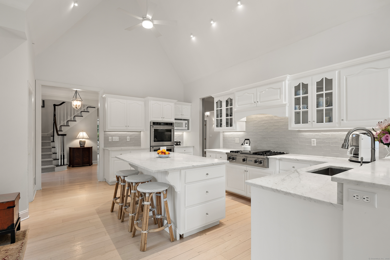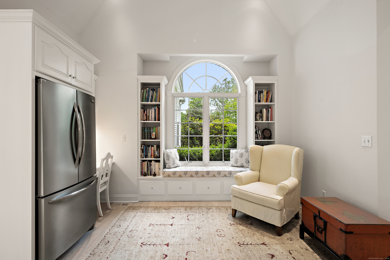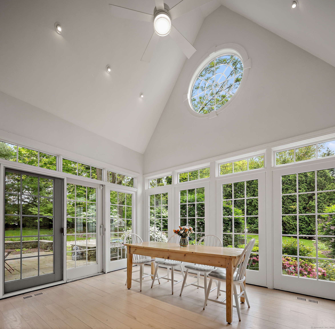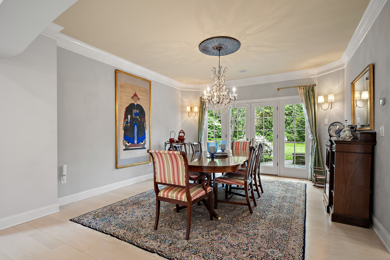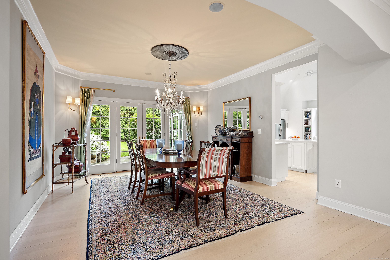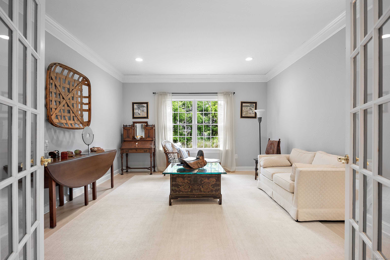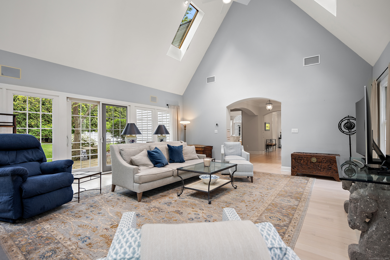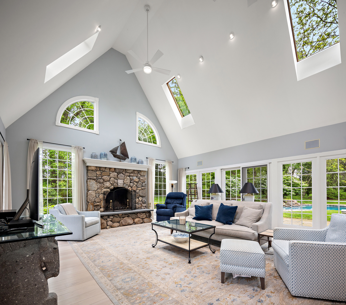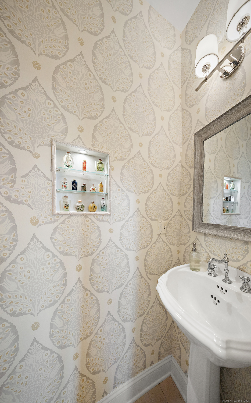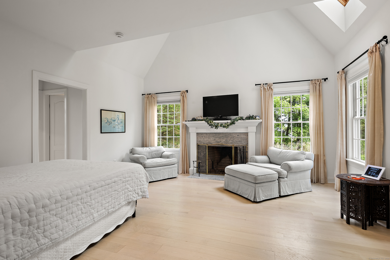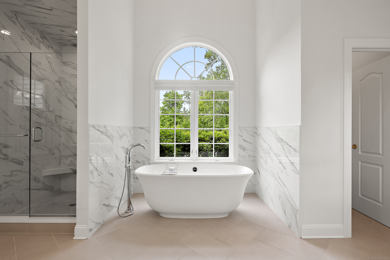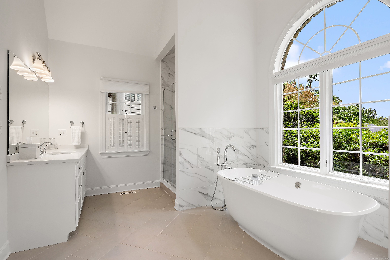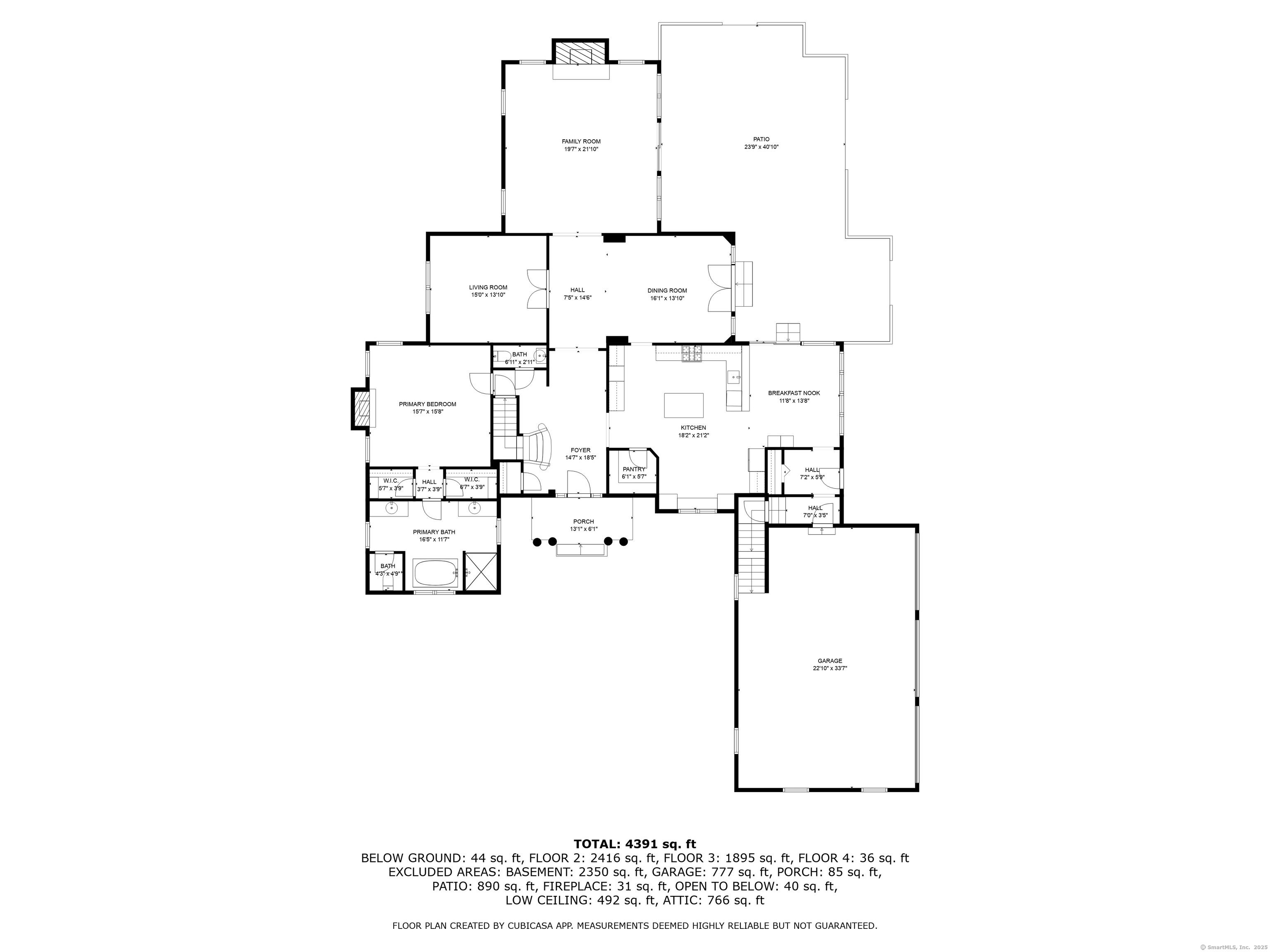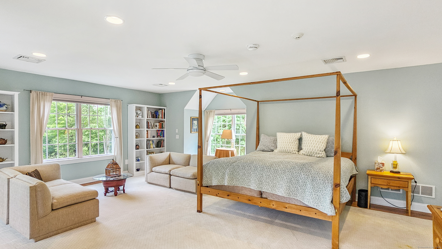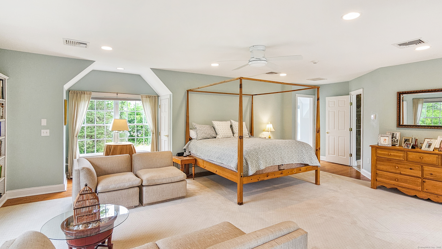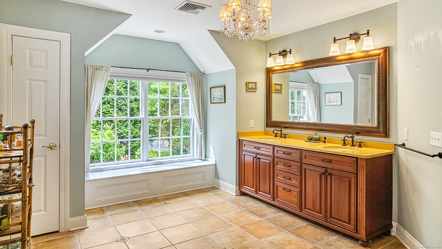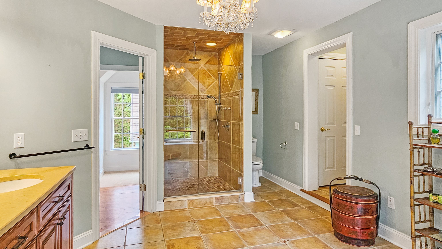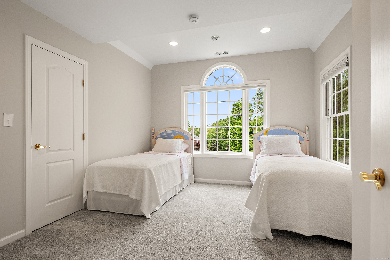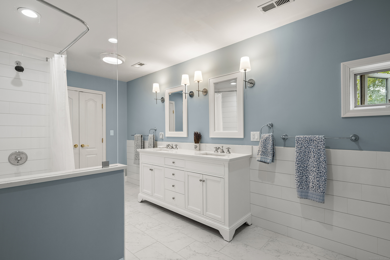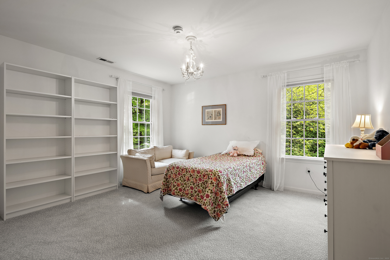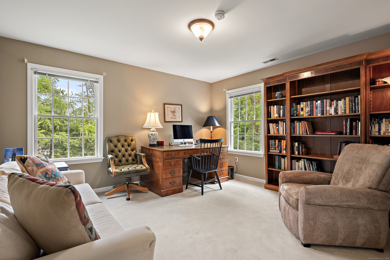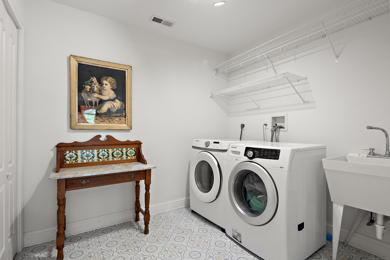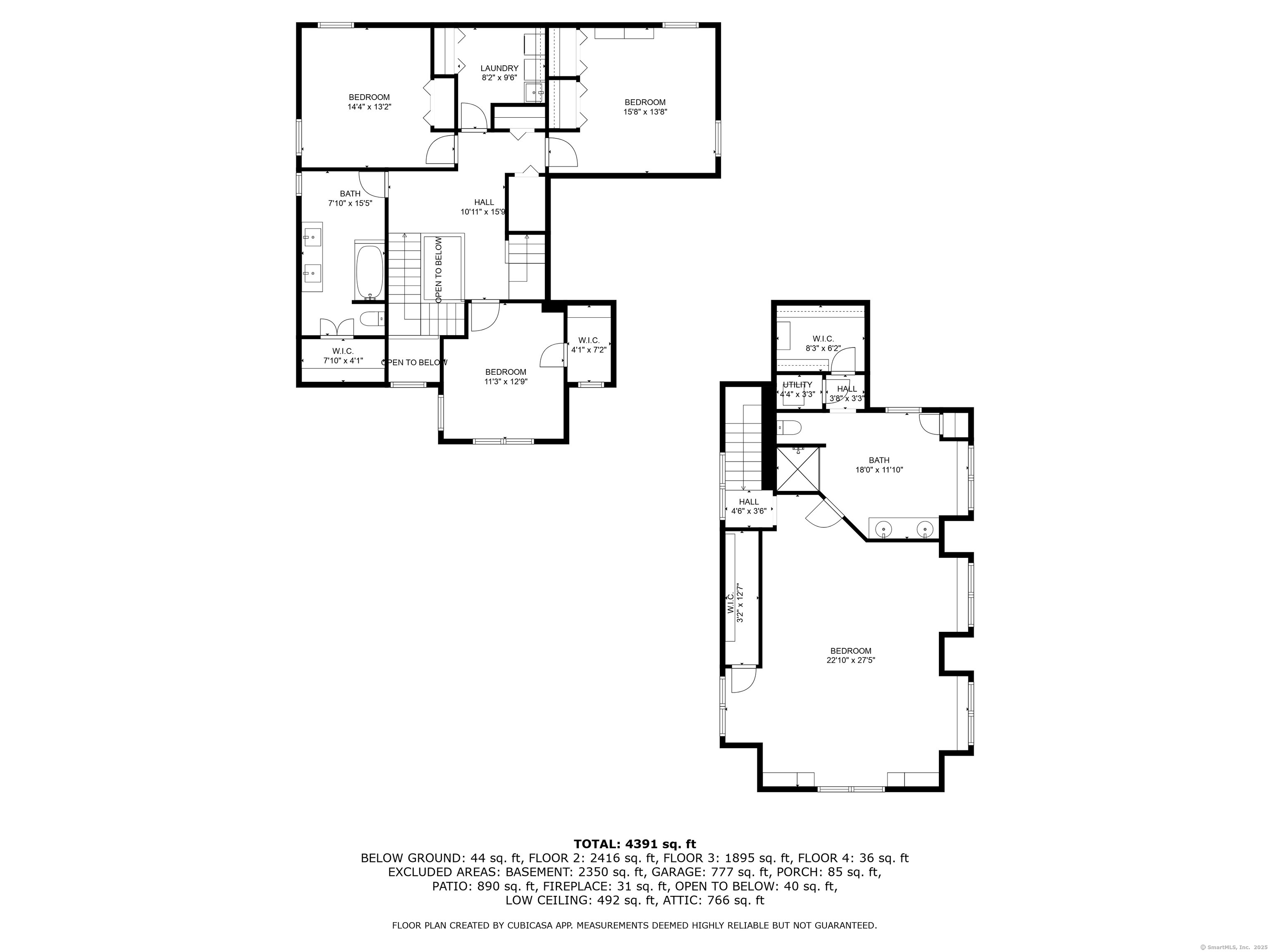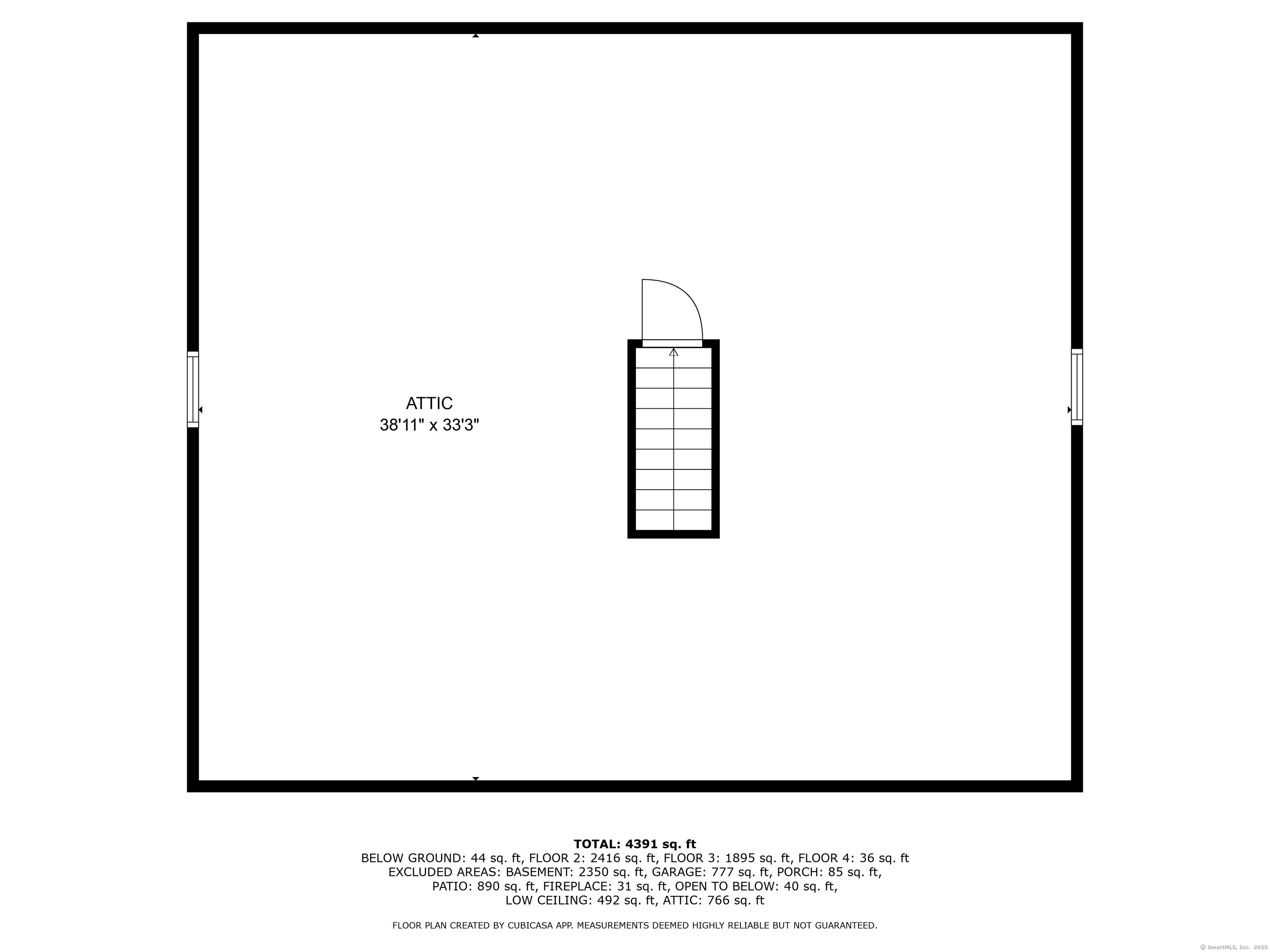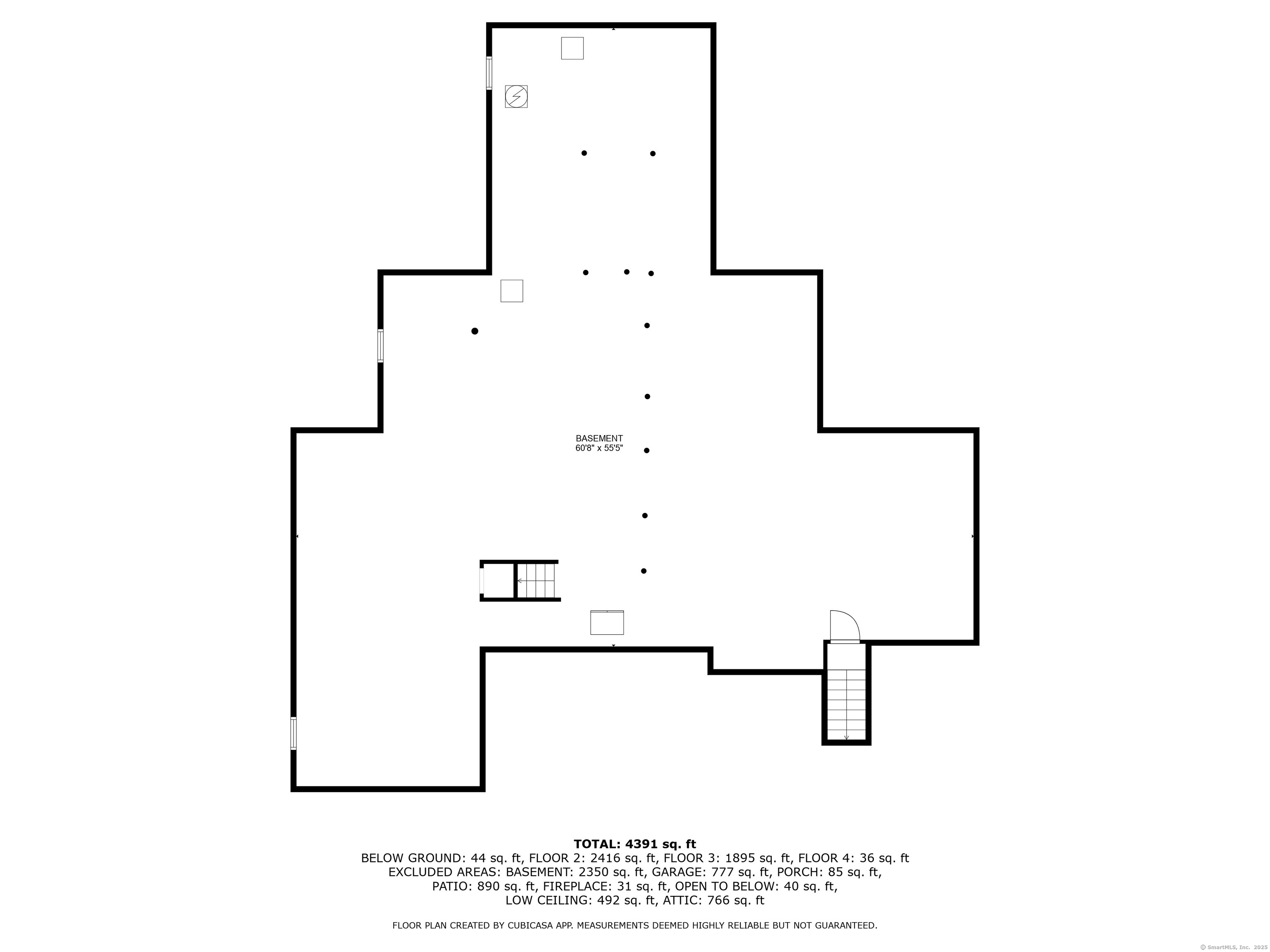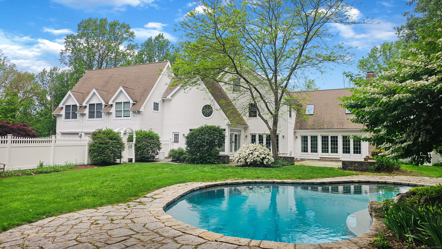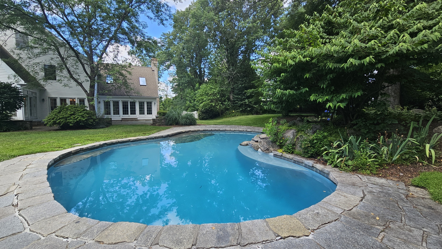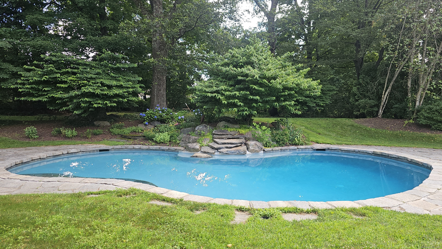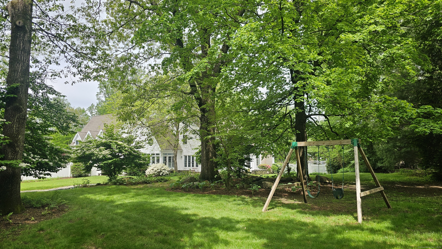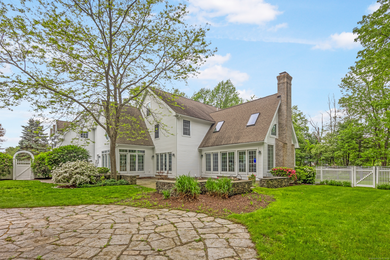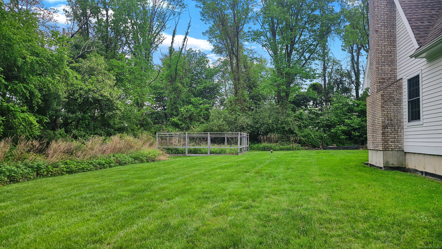More about this Property
If you are interested in more information or having a tour of this property with an experienced agent, please fill out this quick form and we will get back to you!
7 Merlins Lane, Newtown CT 06470
Current Price: $1,250,000
 5 beds
5 beds  4 baths
4 baths  4336 sq. ft
4336 sq. ft
Last Update: 7/26/2025
Property Type: Single Family For Sale
Custom colonial located in beautiful Camelot neighborhood. Set on two landscaped acres, this home offers exceptional privacy, comfort, and a well-designed layout. The sun-filled interior features neutral tones and distinctive pickled wood flooring (main level). The great room impresses with its soaring ceiling and stone fireplace-an ideal space for relaxing or entertaining. The living room allows for multiple uses, such as a home office or den. The recently remodeled kitchen features elegant countertops, white cabinetry, vaulted ceilings, center island, casual dining area, walk-in pantry and built-in window seat and desk. Doors from the kitchen, dining room, and great room open to the private, fenced backyard with a heated, gunite pool with waterfall; and bluestone patio-an ideal setting for outdoor living. This home offers two primary suite options. The main-level suite includes a fireplace, two walk-in closets, and a luxurious spa-like bath with a soaking tub. The second suite, accessed by a private rear staircase, features a walk-in closet and full bath-also ideal for guests or in-law possibility. Three additional BRs, a fully renovated hall bath, and laundry room complete the upper level. A large unfinished lower level and walk-up attic provide excellent potential for future expansion. Added comfort with a whole-house generator. Exterior painted-2024. Wonderful curb appeal paired with beautiful indoor and outdoor spaces, all in a great location!
GPS Friendly. Hattertown Rd to Merlins Lane. #7
MLS #: 24108221
Style: Colonial
Color: White
Total Rooms:
Bedrooms: 5
Bathrooms: 4
Acres: 2.12
Year Built: 1998 (Public Records)
New Construction: No/Resale
Home Warranty Offered:
Property Tax: $19,582
Zoning: R-2
Mil Rate:
Assessed Value: $681,350
Potential Short Sale:
Square Footage: Estimated HEATED Sq.Ft. above grade is 4336; below grade sq feet total is ; total sq ft is 4336
| Appliances Incl.: | Gas Cooktop,Wall Oven,Refrigerator,Dishwasher,Washer,Dryer |
| Laundry Location & Info: | Upper Level |
| Fireplaces: | 2 |
| Energy Features: | Generator |
| Interior Features: | Auto Garage Door Opener,Cable - Available,Open Floor Plan |
| Energy Features: | Generator |
| Basement Desc.: | Full,Unfinished,Garage Access,Interior Access |
| Exterior Siding: | Wood |
| Exterior Features: | Underground Utilities,Gutters,Garden Area,French Doors,Patio |
| Foundation: | Concrete |
| Roof: | Asphalt Shingle |
| Parking Spaces: | 3 |
| Garage/Parking Type: | Attached Garage |
| Swimming Pool: | 1 |
| Waterfront Feat.: | Not Applicable |
| Lot Description: | Fence - Wood,Fence - Partial,Fence - Rail,In Subdivision,Level Lot,Professionally Landscaped |
| Nearby Amenities: | Basketball Court,Golf Course,Health Club,Lake,Library,Medical Facilities,Park,Private School(s) |
| Occupied: | Owner |
Hot Water System
Heat Type:
Fueled By: Hot Air.
Cooling: Central Air
Fuel Tank Location: In Basement
Water Service: Private Well
Sewage System: Septic
Elementary: Head OMeadow
Intermediate: Reed
Middle: Newtown
High School: Newtown
Current List Price: $1,250,000
Original List Price: $1,250,000
DOM: 22
Listing Date: 7/1/2025
Last Updated: 7/11/2025 12:22:40 AM
Expected Active Date: 7/4/2025
List Agent Name: Liz Newnham
List Office Name: William Pitt Sothebys Intl
