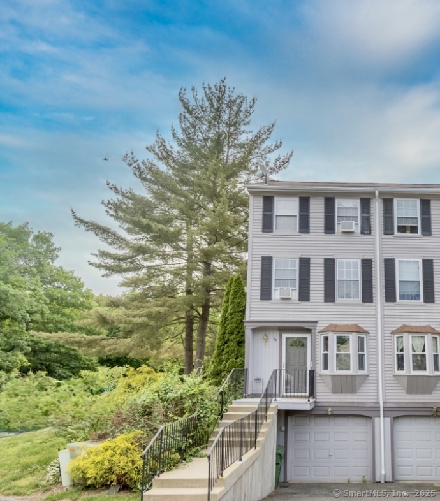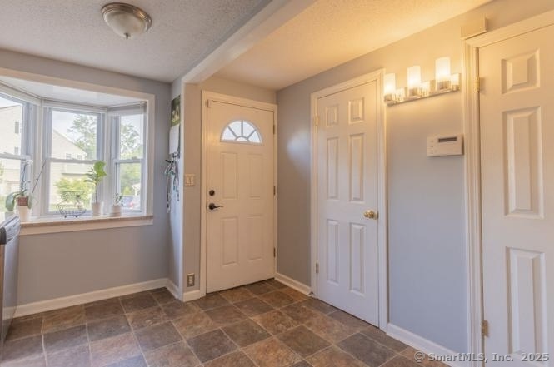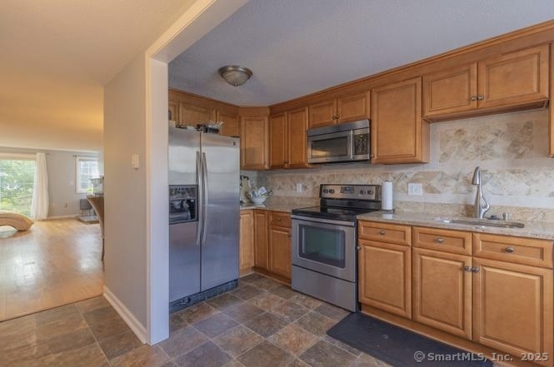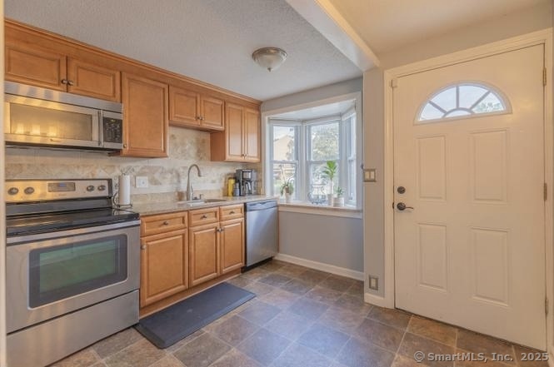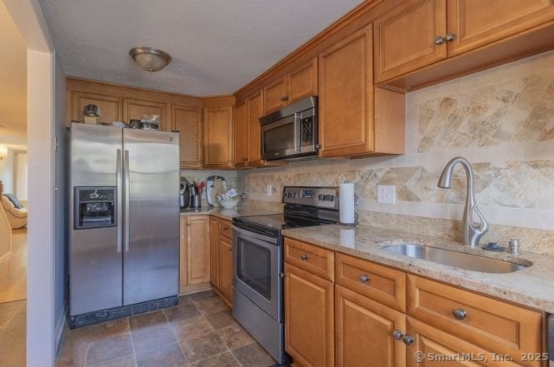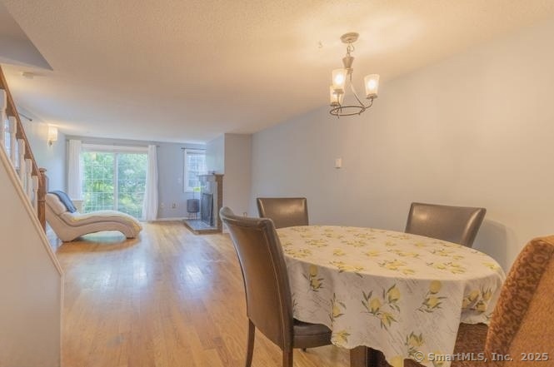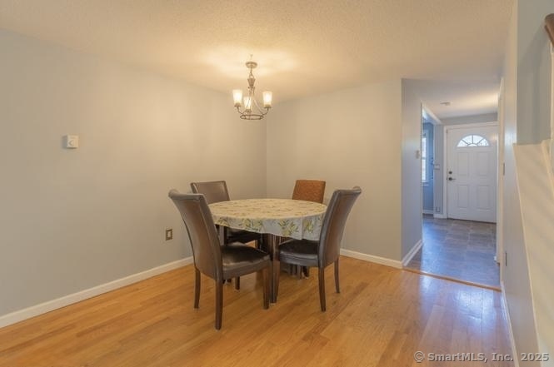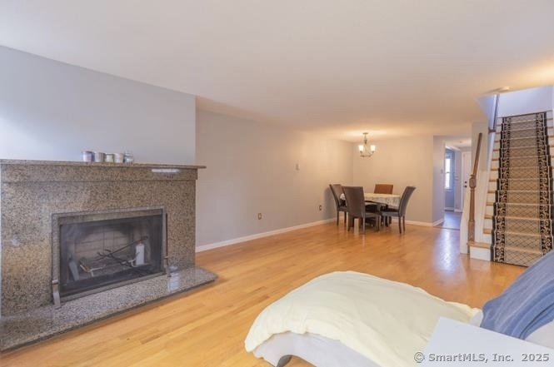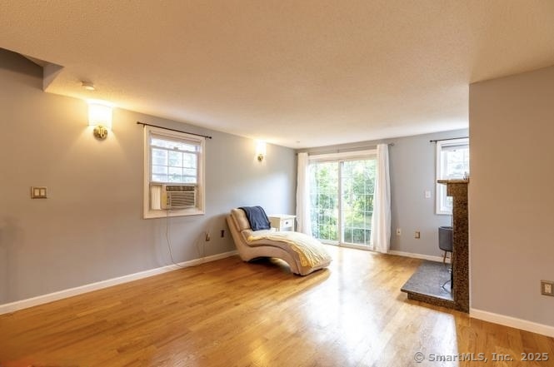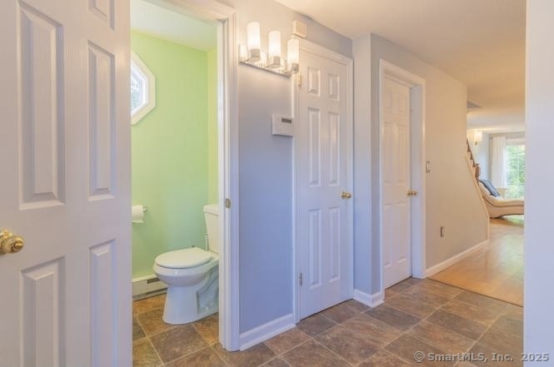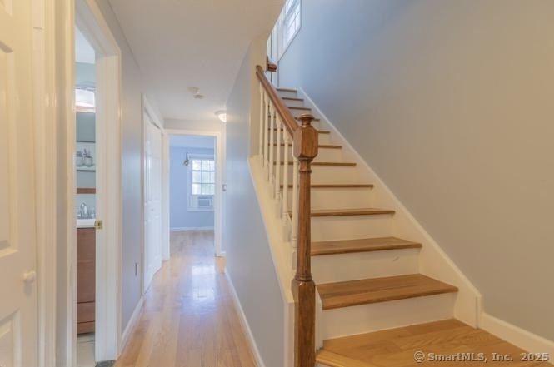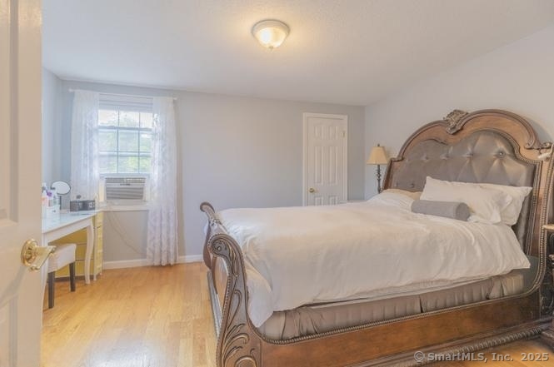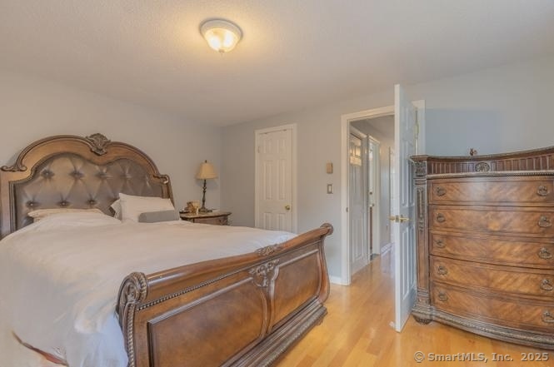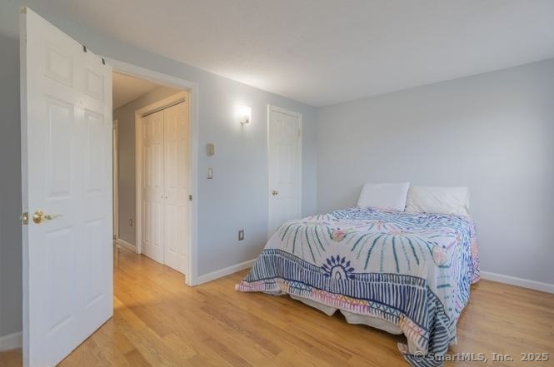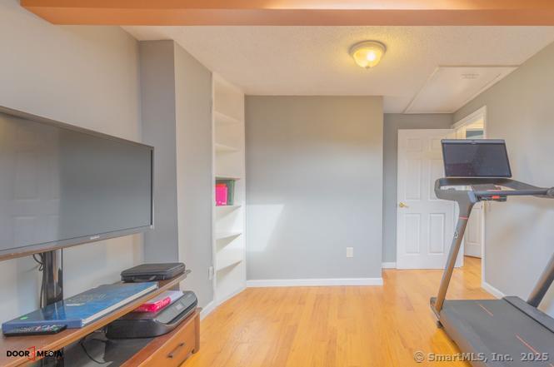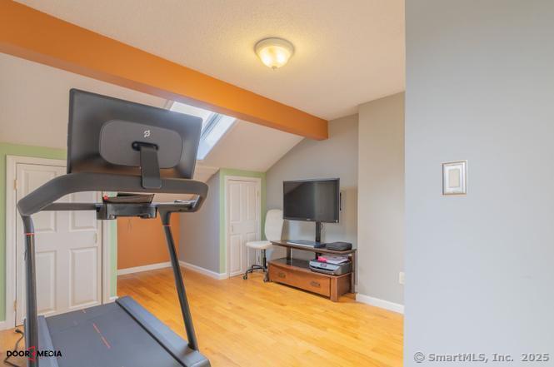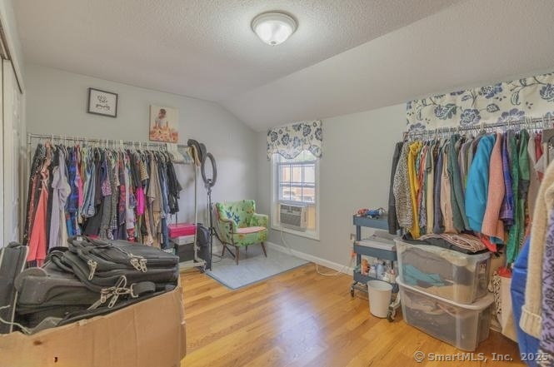More about this Property
If you are interested in more information or having a tour of this property with an experienced agent, please fill out this quick form and we will get back to you!
23 Rising Trail Drive, Middletown CT 06457
Current Price: $259,000
 4 beds
4 beds  2 baths
2 baths  1120 sq. ft
1120 sq. ft
Last Update: 7/22/2025
Property Type: Condo/Co-Op For Sale
Welcome to this spacious and sun filled 4 bedroom end unit townhouse condo, offering three full levels of versatile living space! This desirable end unit provides extra privacy and a thoughtful layout. Beautiful hardwood floors flow seamlessly across all levels, adding warmth and charm to every room. The kitchen is equipped with granite countertops, stainless steel appliances, and ample cabinetry-ideal for everyday cooking and entertaining. The main level features an inviting open-concept living and dining area with a cozy fireplace and sliding glass doors that lead out to a private patio. The bonus room on the 3rd floor can be used as a fourth bedroom, office or family room. An attached 1 car garage offers convenient parking and additional storage. Located in a well-maintained community with fantastic amenities including an in-ground pool, walking trails and a clubhouse for gatherings and events. With its combination of space, comfort, and community features, this townhouse is a wonderful place to call home!
GPS friendly
MLS #: 24108133
Style: Townhouse
Color:
Total Rooms:
Bedrooms: 4
Bathrooms: 2
Acres: 0
Year Built: 1976 (Public Records)
New Construction: No/Resale
Home Warranty Offered:
Property Tax: $3,997
Zoning: R-15
Mil Rate:
Assessed Value: $125,130
Potential Short Sale:
Square Footage: Estimated HEATED Sq.Ft. above grade is 1120; below grade sq feet total is ; total sq ft is 1120
| Appliances Incl.: | Oven/Range,Microwave,Range Hood,Refrigerator,Dishwasher,Washer,Dryer |
| Laundry Location & Info: | Upper Level |
| Fireplaces: | 1 |
| Interior Features: | Auto Garage Door Opener,Cable - Available |
| Basement Desc.: | None |
| Exterior Siding: | Vinyl Siding |
| Exterior Features: | Gutters,Patio |
| Parking Spaces: | 1 |
| Garage/Parking Type: | Under House Garage |
| Swimming Pool: | 1 |
| Waterfront Feat.: | Not Applicable |
| Lot Description: | N/A |
| Occupied: | Tenant |
HOA Fee Amount 429
HOA Fee Frequency: Monthly
Association Amenities: Club House,Pool.
Association Fee Includes:
Hot Water System
Heat Type:
Fueled By: Radiant,Zoned.
Cooling: Window Unit
Fuel Tank Location:
Water Service: Public Water Connected
Sewage System: Public Sewer Connected
Elementary: Per Board of Ed
Intermediate:
Middle:
High School: Per Board of Ed
Current List Price: $259,000
Original List Price: $259,000
DOM: 13
Listing Date: 7/1/2025
Last Updated: 7/18/2025 9:04:35 PM
Expected Active Date: 7/4/2025
List Agent Name: Carrie Vass Brainerd
List Office Name: Carbutti & Co., Realtors
