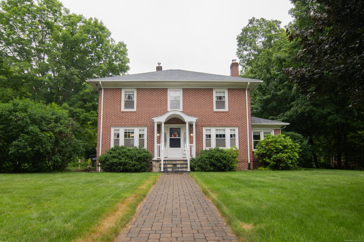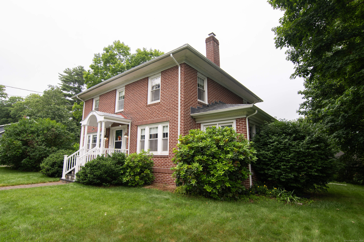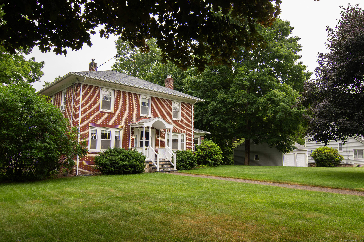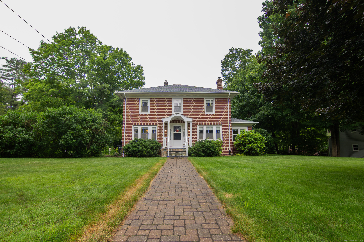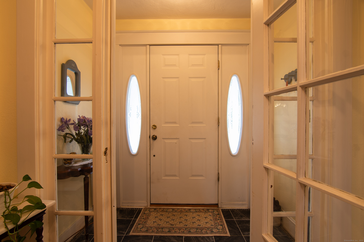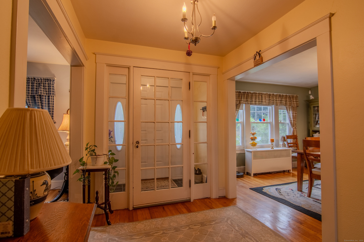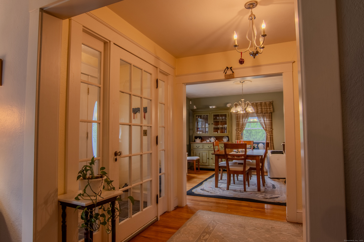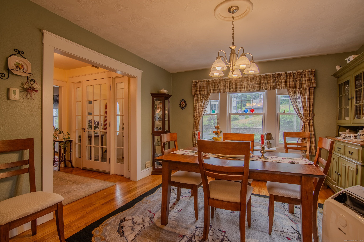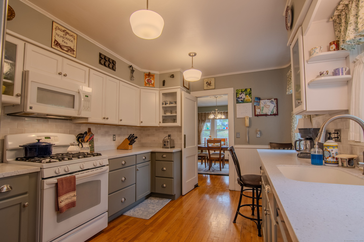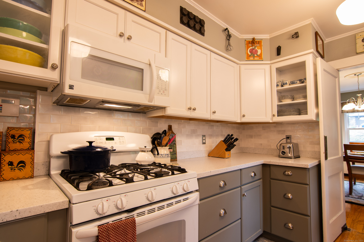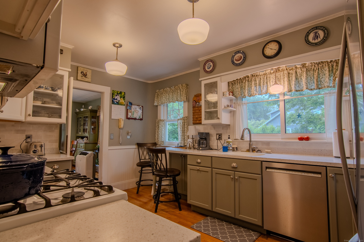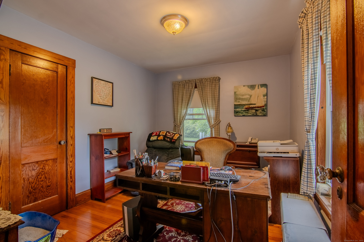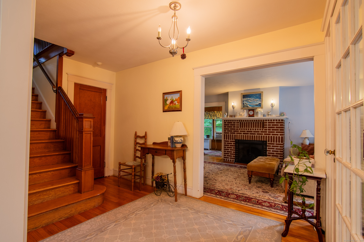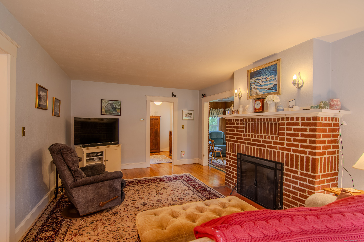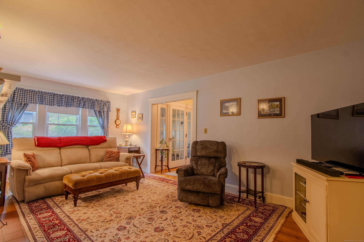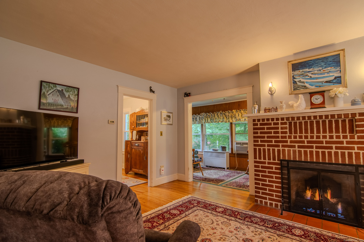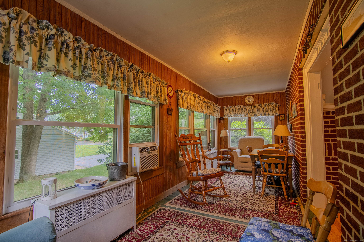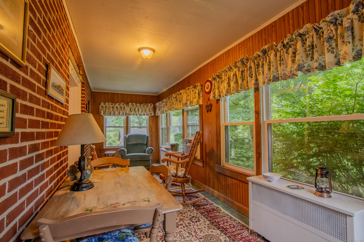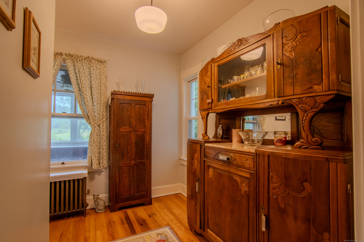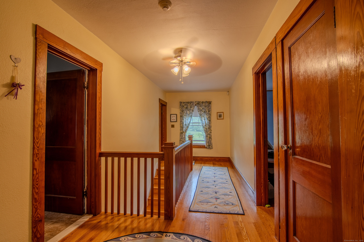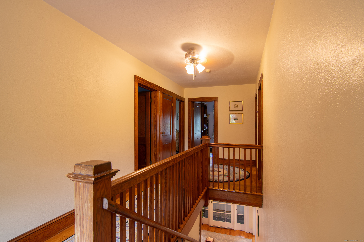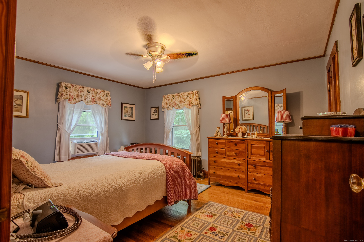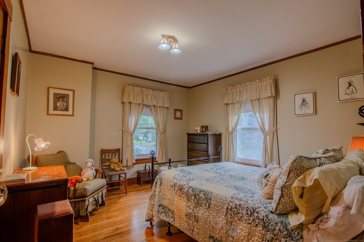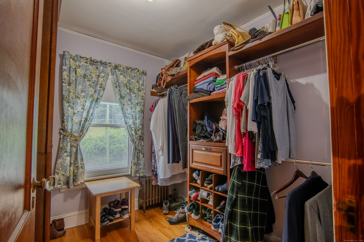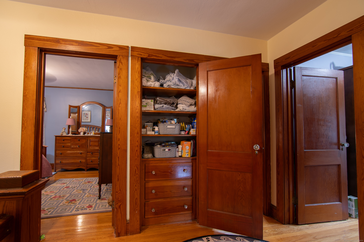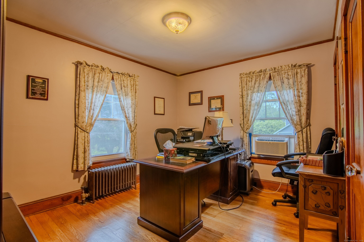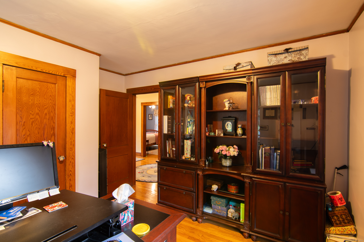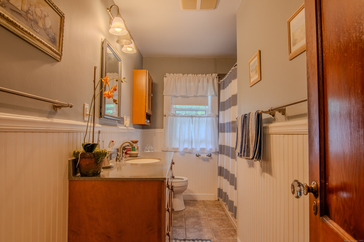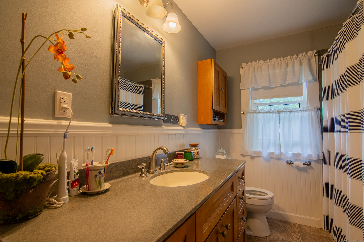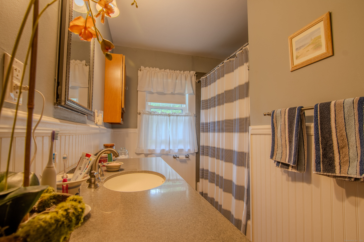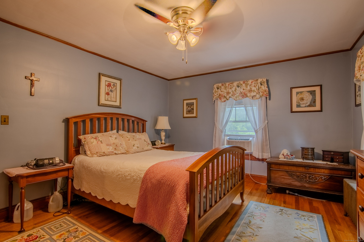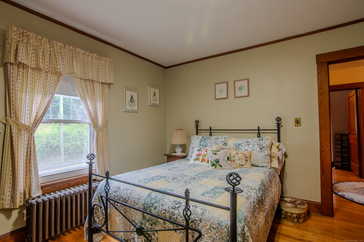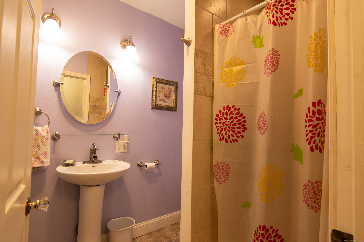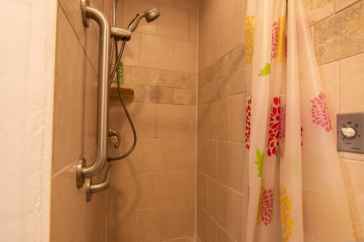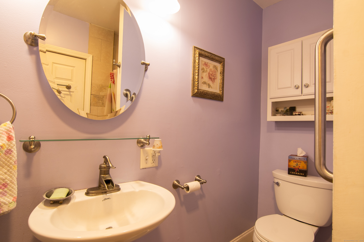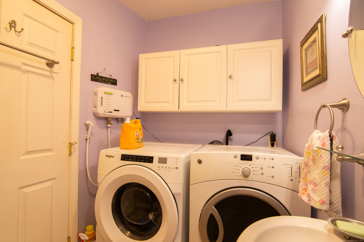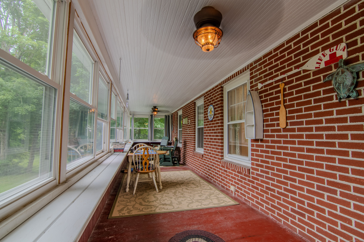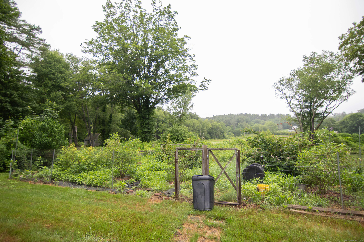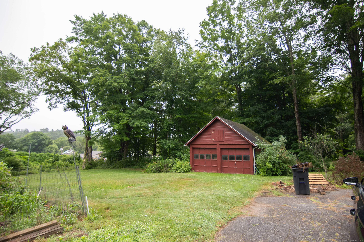More about this Property
If you are interested in more information or having a tour of this property with an experienced agent, please fill out this quick form and we will get back to you!
23 East Street, Stafford CT 06076
Current Price: $420,000
 4 beds
4 beds  2 baths
2 baths  2308 sq. ft
2308 sq. ft
Last Update: 7/31/2025
Property Type: Single Family For Sale
Discover timeless elegance blended with contemporary luxury in this stunning 4-bedroom, 2-full bathroom brick colonial, ideally situated in picturesque Stafford Springs, CT. Built in the 1920s, this home has been meticulously renovated to offer the best of both worlds, preserving its original character while providing every modern amenity. Step inside and be greeted by the warmth of original hardwood floors and trim, meticulously maintained throughout. The heart of the home, a fully renovated kitchen, boasts exquisite finishes and is ready for your culinary adventures. Both bathrooms have also been completely transformed, offering spa-like retreats. Relax year-round in the heated four-season porch, perfect for enjoying your morning coffee or an evening read. Off the back, a charming three-season porch provides a serene spot to take in the views of your private garden, where you can pick fresh blueberries in the summer months. Cozy up on winter nights by the propane fireplace in the spacious living room, creating an inviting ambiance for gatherings. Storage is never an issue with amazing original built-ins and a huge walk-in closet, offering ample space for all your belongings. This home has been thoughtfully updated with numerous significant improvements, ensuring peace of mind for years to come. Enjoy the benefits of a new roof with a 50-year transferable warranty, a new hot water heater, and new windows, among many other enhancements.
Route - 44 to Route 74- to Route 32 to East St
MLS #: 24108091
Style: Colonial
Color:
Total Rooms:
Bedrooms: 4
Bathrooms: 2
Acres: 1.16
Year Built: 1920 (Public Records)
New Construction: No/Resale
Home Warranty Offered:
Property Tax: $6,792
Zoning: A
Mil Rate:
Assessed Value: $267,960
Potential Short Sale:
Square Footage: Estimated HEATED Sq.Ft. above grade is 2308; below grade sq feet total is ; total sq ft is 2308
| Appliances Incl.: | Oven/Range,Refrigerator,Dishwasher |
| Laundry Location & Info: | Main Level |
| Fireplaces: | 1 |
| Interior Features: | Security System |
| Home Automation: | Security System |
| Basement Desc.: | Full,Full With Walk-Out |
| Exterior Siding: | Brick |
| Exterior Features: | Porch-Heated,Porch-Enclosed,Sidewalk,Porch |
| Foundation: | Stone |
| Roof: | Asphalt Shingle |
| Parking Spaces: | 2 |
| Garage/Parking Type: | Detached Garage |
| Swimming Pool: | 0 |
| Waterfront Feat.: | Not Applicable |
| Lot Description: | Level Lot,Sloping Lot |
| Occupied: | Owner |
Hot Water System
Heat Type:
Fueled By: Steam.
Cooling: Ceiling Fans,Window Unit
Fuel Tank Location: In Ground
Water Service: Public Water Connected
Sewage System: Public Sewer Connected
Elementary: Per Board of Ed
Intermediate:
Middle:
High School: Per Board of Ed
Current List Price: $420,000
Original List Price: $440,000
DOM: 31
Listing Date: 6/30/2025
Last Updated: 7/15/2025 12:43:44 PM
List Agent Name: Amy St. Laurent
List Office Name: Brunet and Company Real Estate
