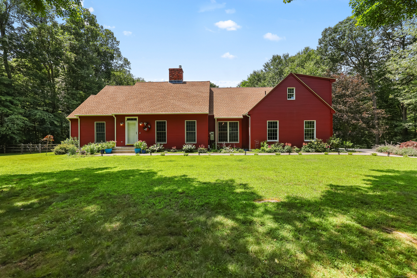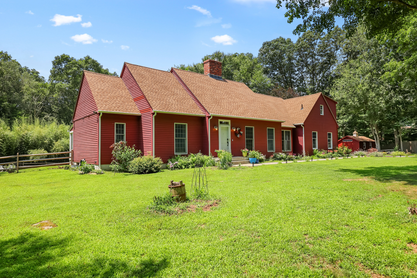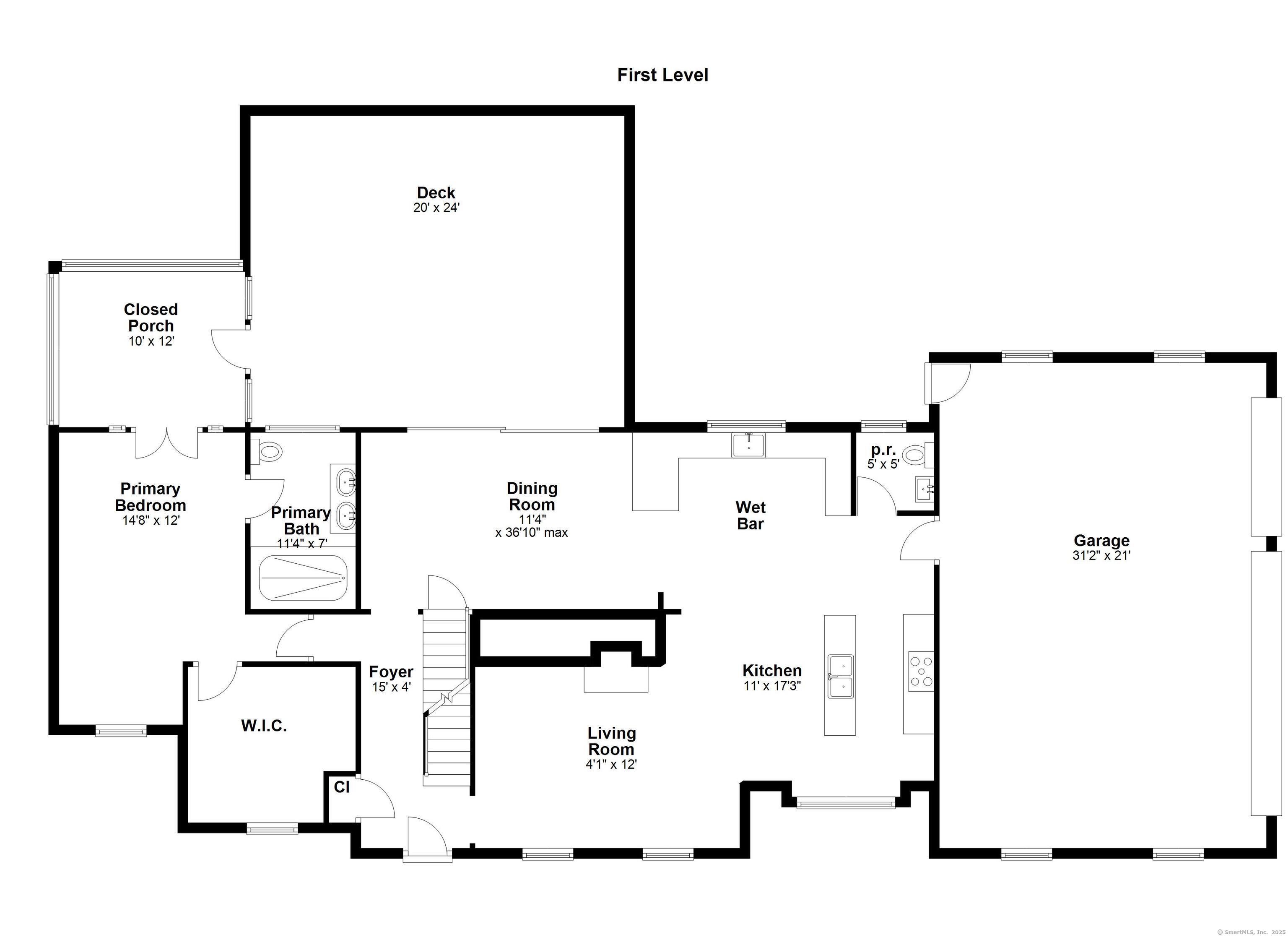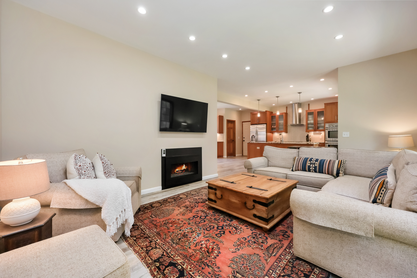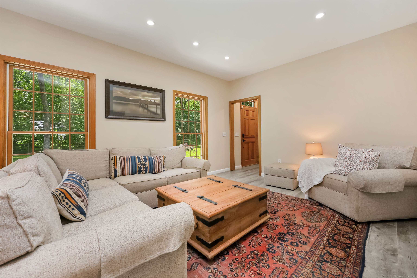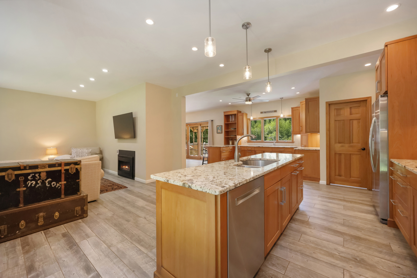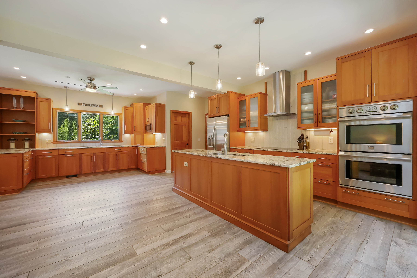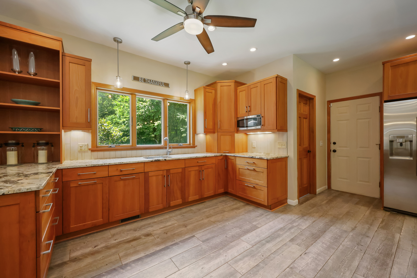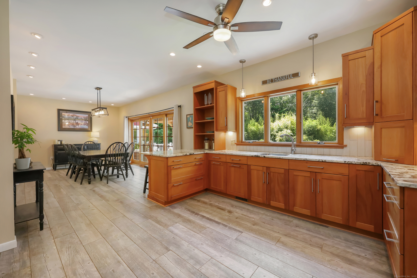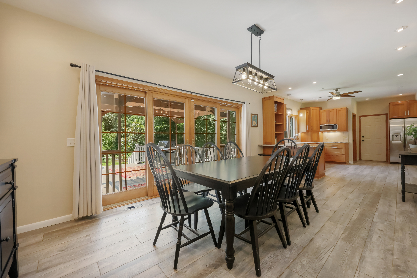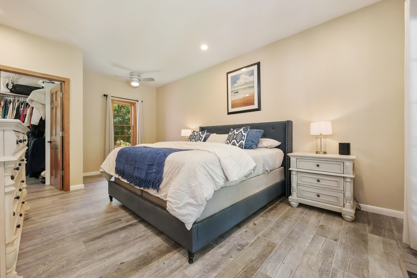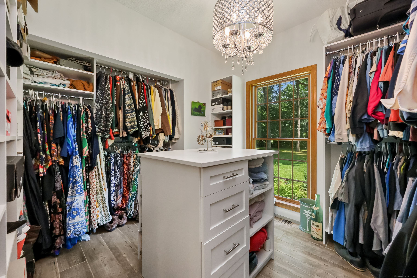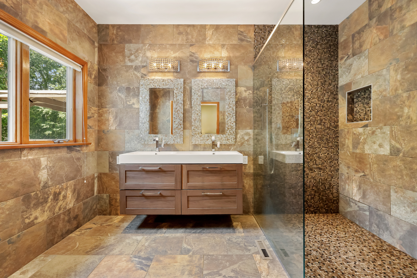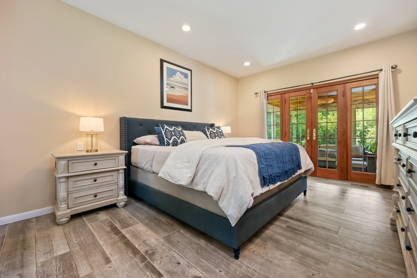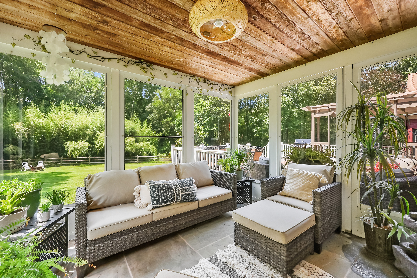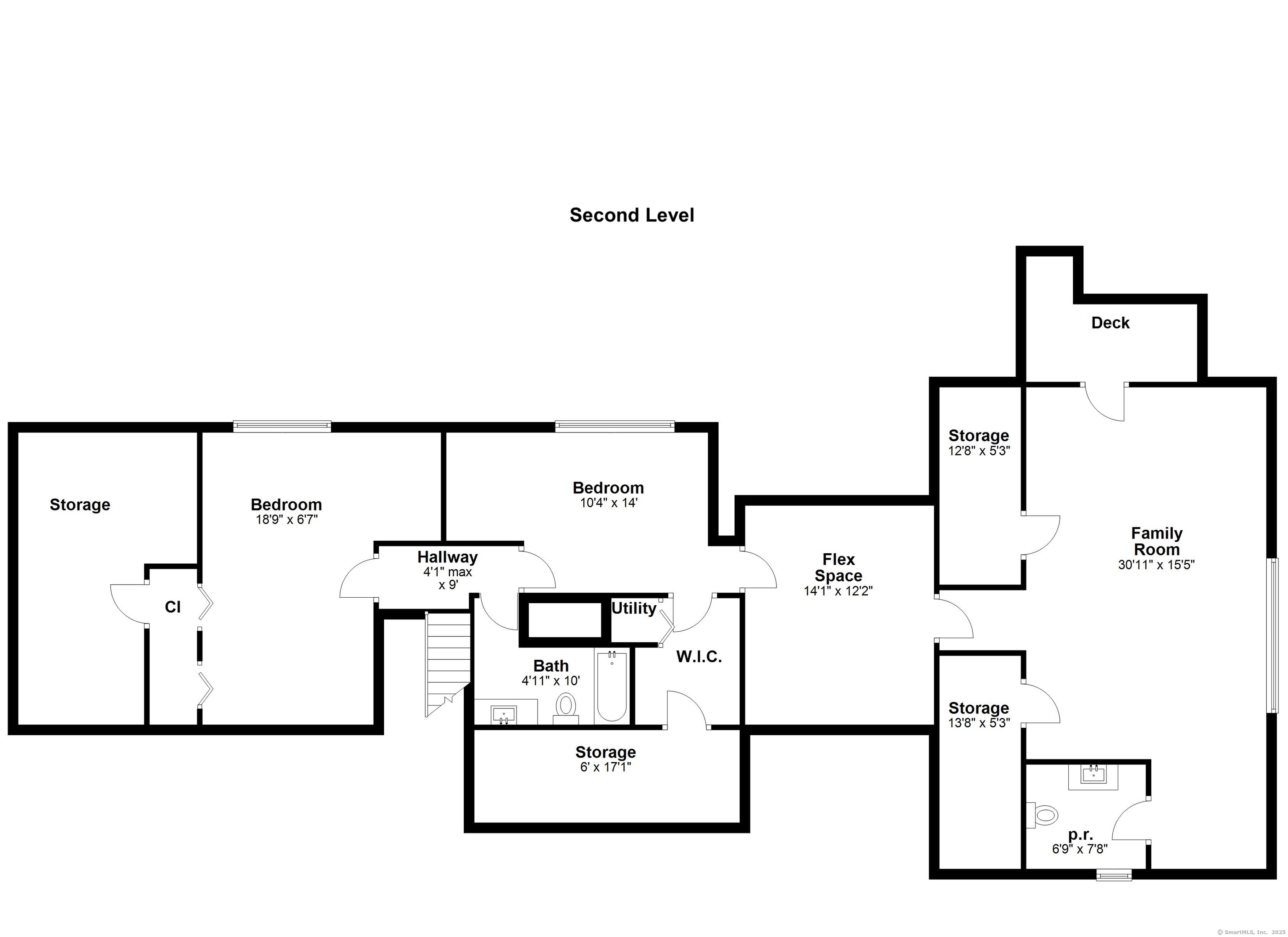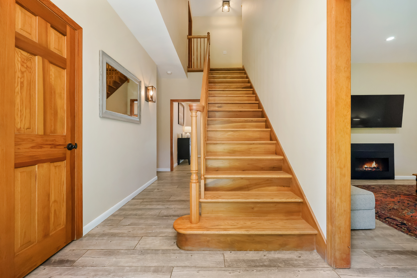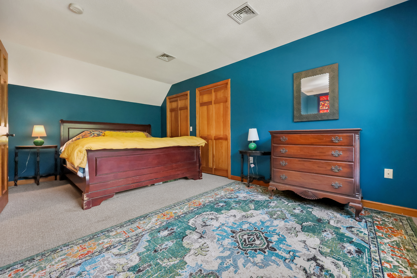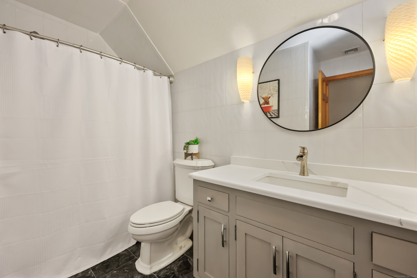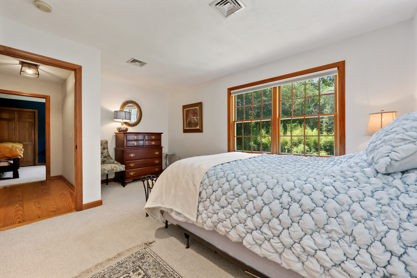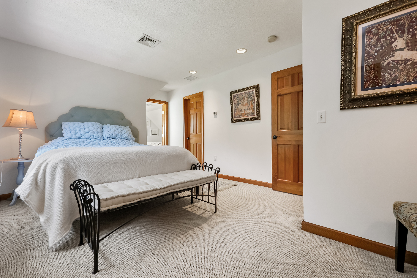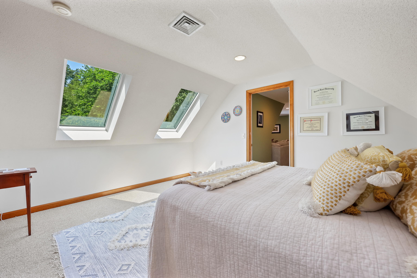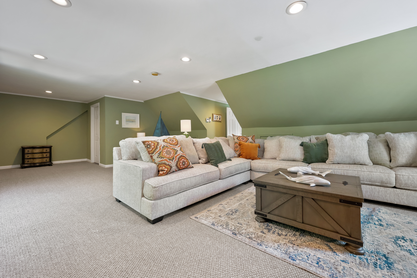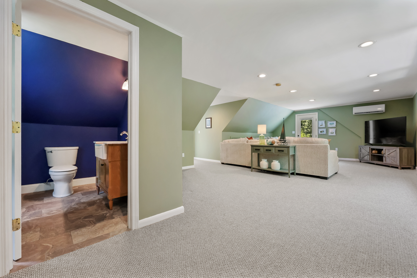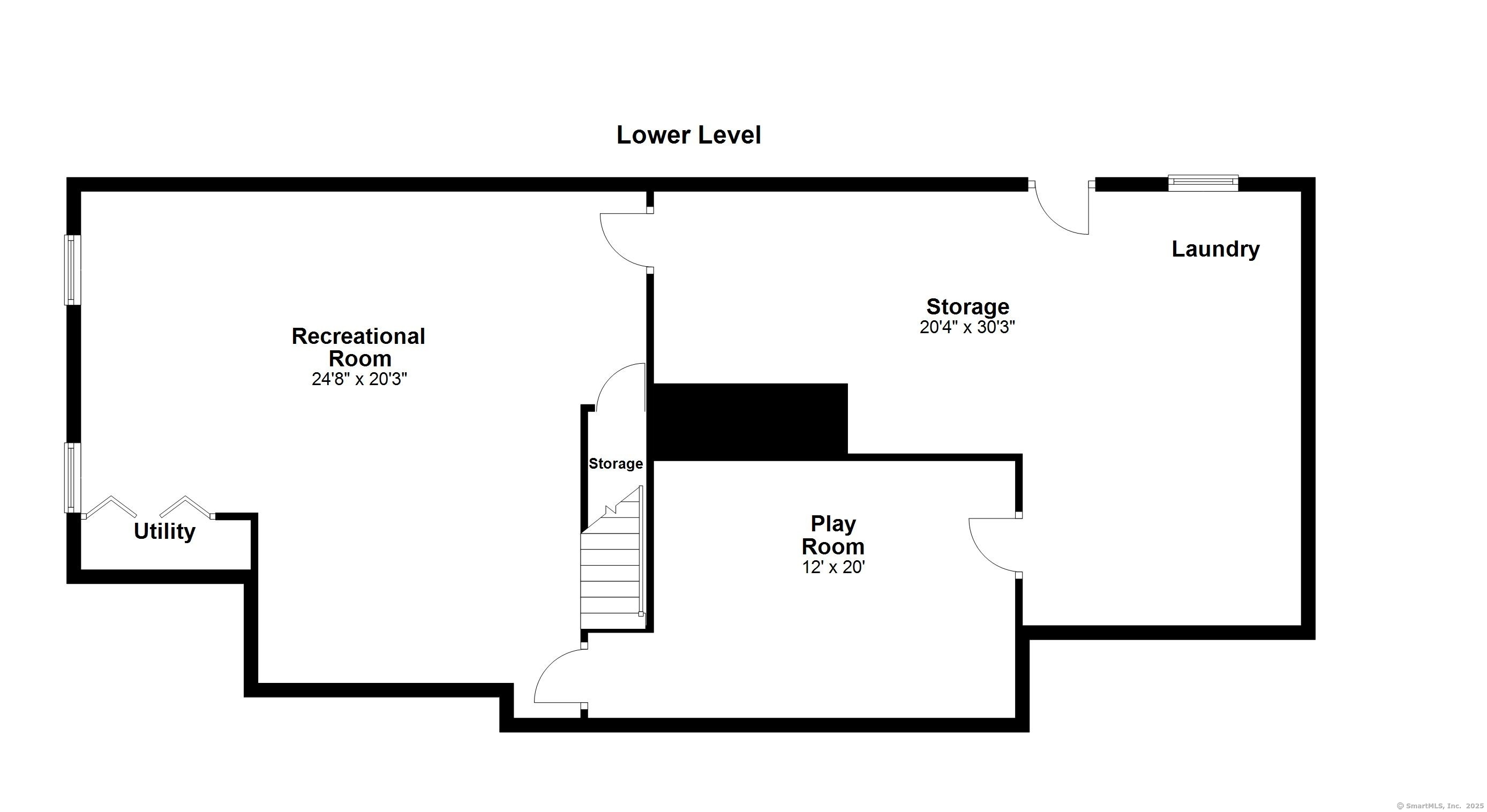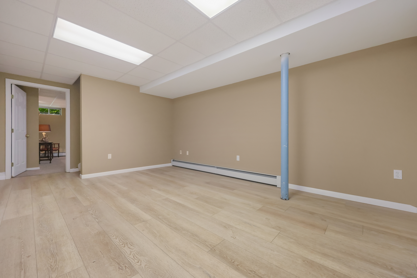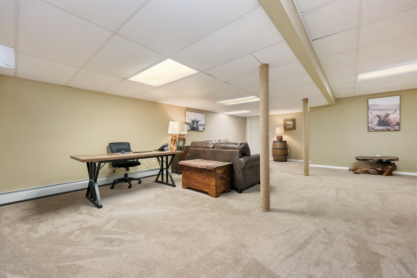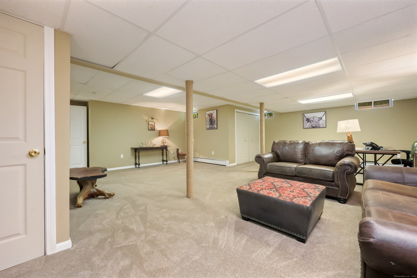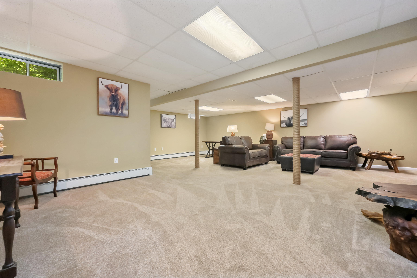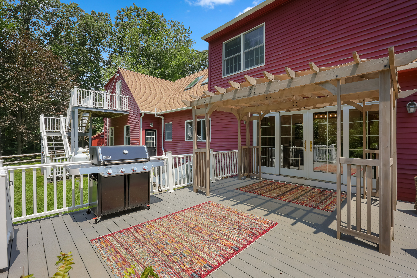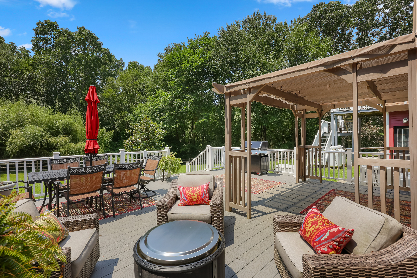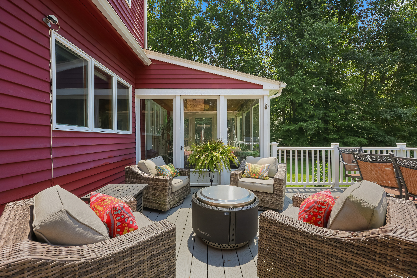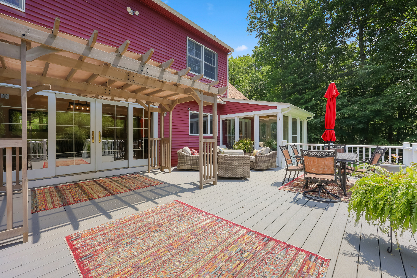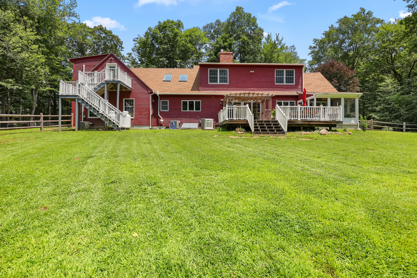More about this Property
If you are interested in more information or having a tour of this property with an experienced agent, please fill out this quick form and we will get back to you!
39 Beebe Road, East Haddam CT 06423
Current Price: $799,500
 3 beds
3 beds  4 baths
4 baths  3985 sq. ft
3985 sq. ft
Last Update: 7/30/2025
Property Type: Single Family For Sale
Beautiful private contemporary cape with MANY updates including a chefs kitchen, new roof (2024) radon system (2023), new front walkway, a new Carefree shed for storage in additon to attached your 3-car garage. Tons of indoor & outdoor entertaining space- including a large family room over the garage w/its own balcony entrance. 3 generously sized bedrooms & full bath upstairs & a gorgeous 1st floor Primary Suite, with spa like bath & huge walk in closet! Step out of the primary suite into a large sunroom with deck access to enjoy your morning coffee or evening cocktail bug free. The finished basement is a blank canvas for a media room, game room or play/rec room. Property is 10+ acres w/walking path to Moodus Resevoir access. The immediate backyard area is fully fenced for your family or furry friends! Home is bordered by designated Open Space to ensure future privacy Must SEE property!
See additional disclosures for full list of updates!
Use GPS for best directions, Convienent to Rte 11 and Rte 2
MLS #: 24108079
Style: Cape Cod,Contemporary
Color:
Total Rooms:
Bedrooms: 3
Bathrooms: 4
Acres: 10.71
Year Built: 1996 (Public Records)
New Construction: No/Resale
Home Warranty Offered:
Property Tax: $9,799
Zoning: L
Mil Rate:
Assessed Value: $366,190
Potential Short Sale:
Square Footage: Estimated HEATED Sq.Ft. above grade is 2869; below grade sq feet total is 1116; total sq ft is 3985
| Appliances Incl.: | Electric Cooktop,Wall Oven,Range Hood,Refrigerator,Dishwasher,Washer,Electric Dryer |
| Laundry Location & Info: | Lower Level Basement Laundry area |
| Fireplaces: | 2 |
| Basement Desc.: | Full,Heated,Storage,Interior Access,Partially Finished,Liveable Space,Full With Hatchway |
| Exterior Siding: | Clapboard,Wood |
| Exterior Features: | Shed,Deck,Gutters |
| Foundation: | Concrete |
| Roof: | Asphalt Shingle |
| Parking Spaces: | 3 |
| Garage/Parking Type: | Attached Garage |
| Swimming Pool: | 0 |
| Waterfront Feat.: | Lake,Walk to Water,Access |
| Lot Description: | Fence - Full,Some Wetlands,Treed,Borders Open Space,Cleared |
| Occupied: | Owner |
Hot Water System
Heat Type:
Fueled By: Hot Air.
Cooling: Central Air
Fuel Tank Location: In Basement
Water Service: Private Well
Sewage System: Septic
Elementary: Per Board of Ed
Intermediate:
Middle:
High School: Per Board of Ed
Current List Price: $799,500
Original List Price: $799,500
DOM: 6
Listing Date: 7/1/2025
Last Updated: 7/23/2025 11:44:12 AM
Expected Active Date: 7/15/2025
List Agent Name: Stephanie Debiasi
List Office Name: Berkshire Hathaway NE Prop.
