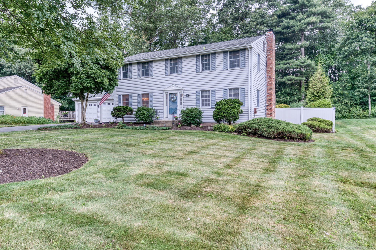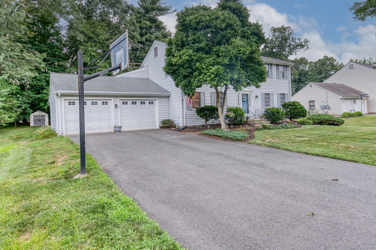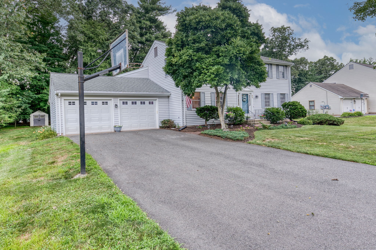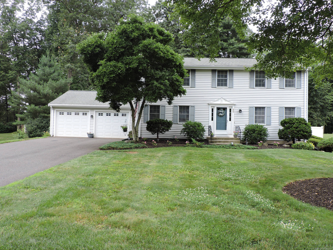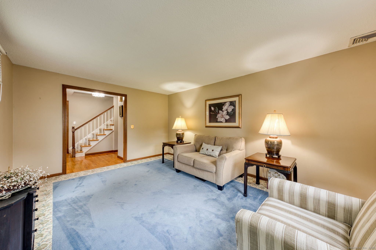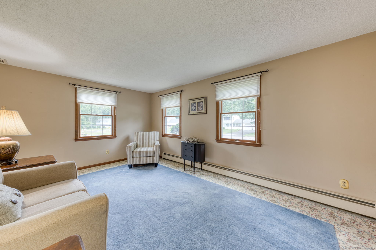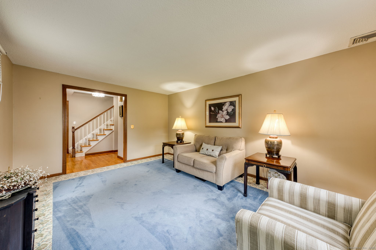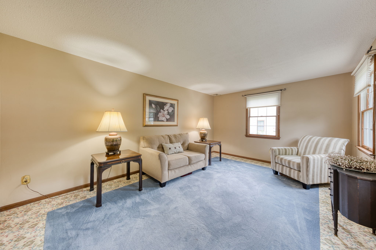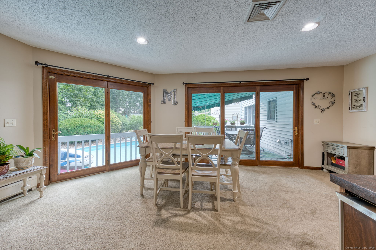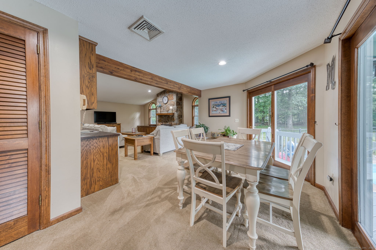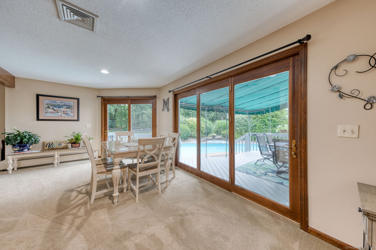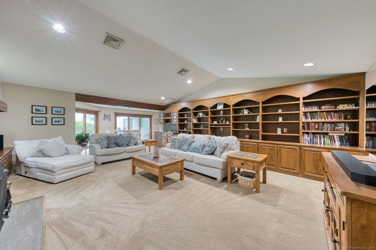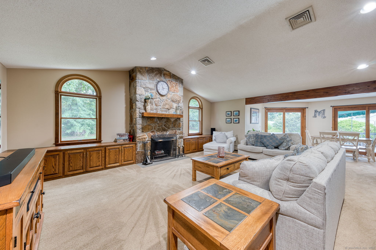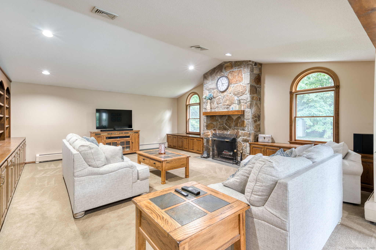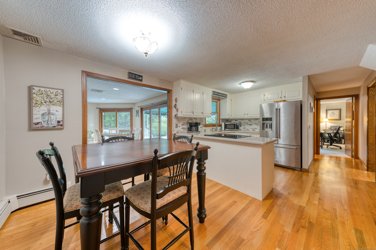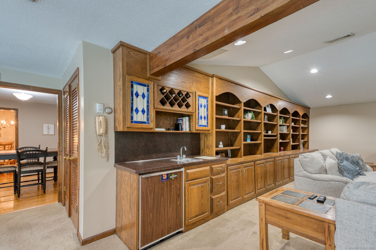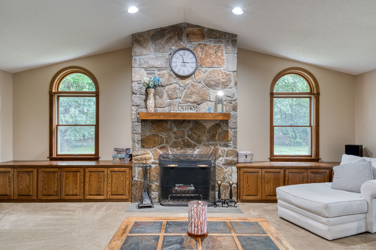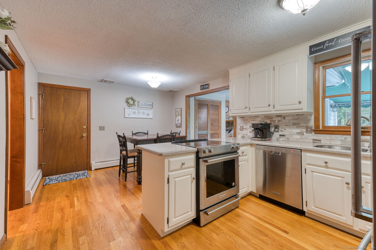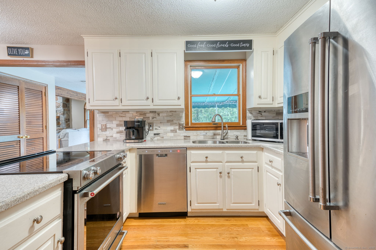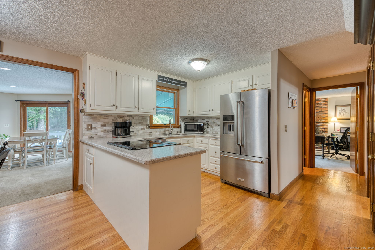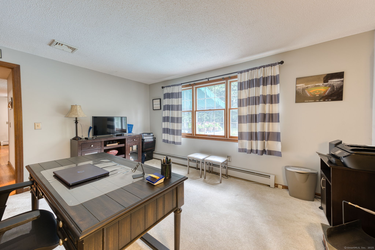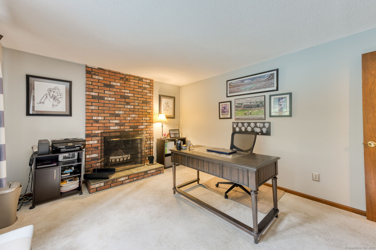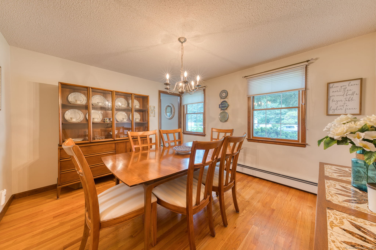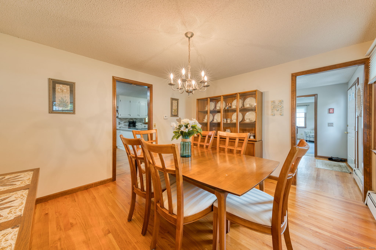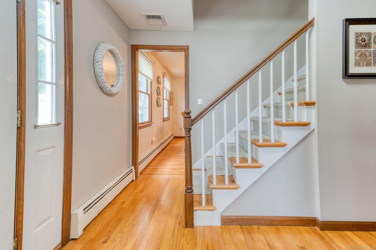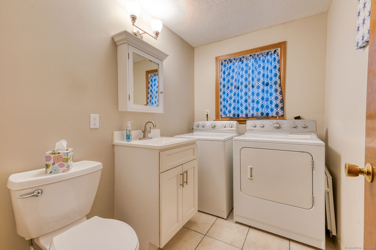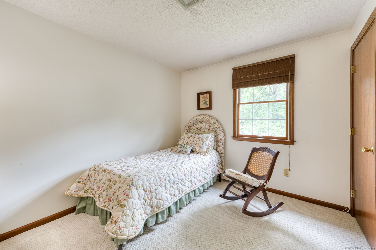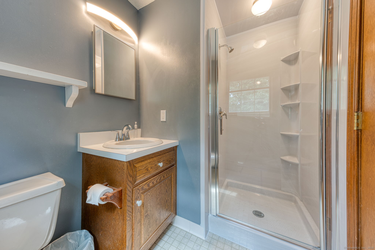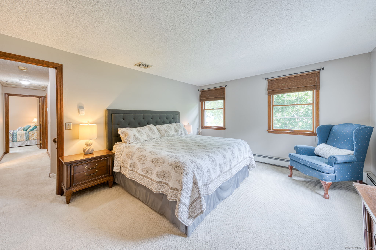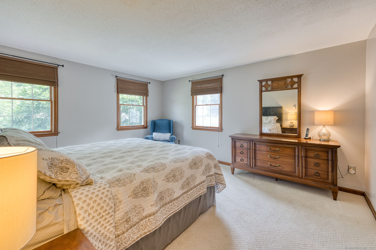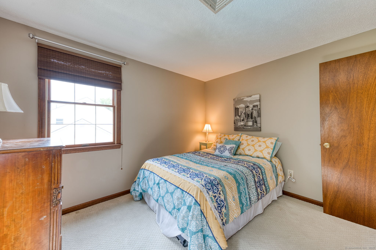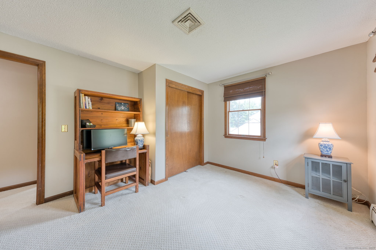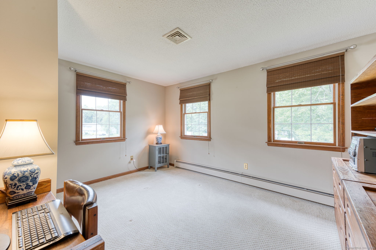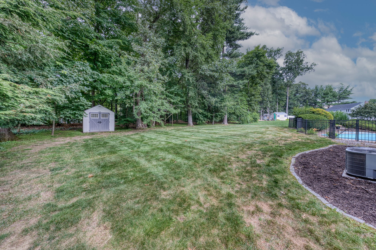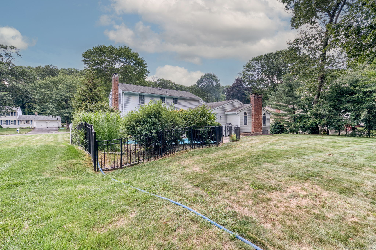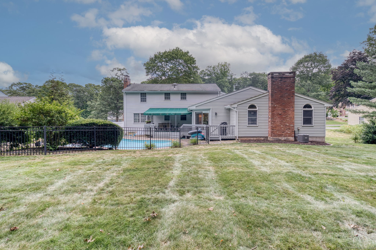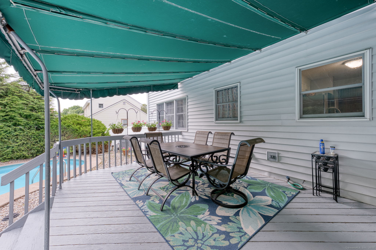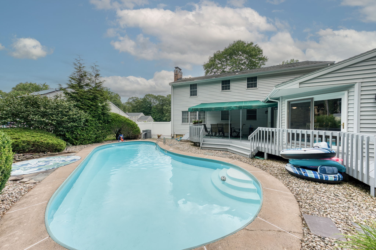More about this Property
If you are interested in more information or having a tour of this property with an experienced agent, please fill out this quick form and we will get back to you!
45 Rockledge Drive, South Windsor CT 06074
Current Price: $595,000
 4 beds
4 beds  3 baths
3 baths  2597 sq. ft
2597 sq. ft
Last Update: 7/29/2025
Property Type: Single Family For Sale
Nestled in a prime location in South Windsor, this stunning Lacava-built colonial boasts 4 bedrooms and 2.5 bathrooms, blending classic elegance with modern functionality. The expansive family room is a standout feature, offering soaring cathedral ceilings, a custom stone fireplace stretching floor to ceiling, built-in bookcases, and a convenient wet bar, creating the perfect space for entertaining. Step outside to a private, serene backyard with an inground heated pool, covered deck with an awning, and ample space for relaxation. The gourmet kitchen is a chefs dream, with a stylish backsplash, Staron solid surface countertops, stainless steel appliances, convection oven, double sink, and a large pantry. Hardwood floors add warmth and charm to the space. The first floor also includes a formal living room, dining room, and a cozy in-home office with its own fireplace .The spacious primary bedroom features plush carpeting, three large closets, and a newly renovated full bath with a brand-new shower. Gas heat, central air, first floor laundry are just a few of the great things this house has. Easy access to schools, shopping, and major highways, this home offers both comfort and convenience.
GHAR contracts preferred
Nevers Rd/ Wood Pond/ Rockledge or Miller to Abbe to Wood Pond to Rockledge
MLS #: 24108075
Style: Colonial
Color: gray
Total Rooms:
Bedrooms: 4
Bathrooms: 3
Acres: 0.53
Year Built: 1984 (Public Records)
New Construction: No/Resale
Home Warranty Offered:
Property Tax: $11,488
Zoning: RROS
Mil Rate:
Assessed Value: $322,600
Potential Short Sale:
Square Footage: Estimated HEATED Sq.Ft. above grade is 2597; below grade sq feet total is ; total sq ft is 2597
| Appliances Incl.: | Oven/Range,Refrigerator,Dishwasher,Disposal,Washer,Dryer |
| Laundry Location & Info: | First floor |
| Fireplaces: | 2 |
| Energy Features: | Storm Doors,Thermopane Windows |
| Interior Features: | Auto Garage Door Opener,Cable - Available |
| Energy Features: | Storm Doors,Thermopane Windows |
| Basement Desc.: | Full,Storage |
| Exterior Siding: | Vinyl Siding |
| Exterior Features: | Sidewalk,Shed,Awnings,Gutters,Lighting,Covered Deck |
| Foundation: | Concrete |
| Roof: | Asphalt Shingle |
| Parking Spaces: | 2 |
| Garage/Parking Type: | Attached Garage |
| Swimming Pool: | 1 |
| Waterfront Feat.: | Not Applicable |
| Lot Description: | In Subdivision,Lightly Wooded,Level Lot |
| Nearby Amenities: | Golf Course,Library,Medical Facilities,Park,Public Pool,Shopping/Mall |
| Occupied: | Owner |
Hot Water System
Heat Type:
Fueled By: Hot Water.
Cooling: Central Air
Fuel Tank Location:
Water Service: Public Water Connected
Sewage System: Public Sewer Connected
Elementary: Eli Terry
Intermediate:
Middle: Edwards
High School: South Windsor
Current List Price: $595,000
Original List Price: $595,000
DOM: 12
Listing Date: 7/2/2025
Last Updated: 7/21/2025 1:25:46 PM
Expected Active Date: 7/8/2025
List Agent Name: Margaret Shea
List Office Name: Shea & Company Real Estate,LLC
