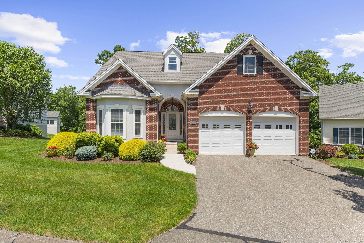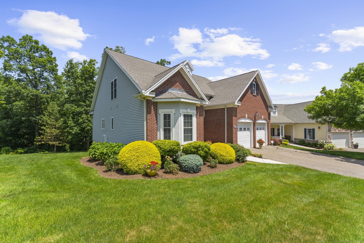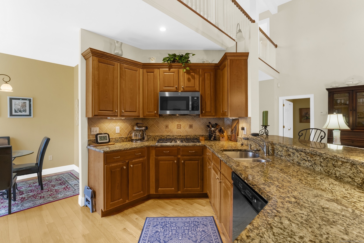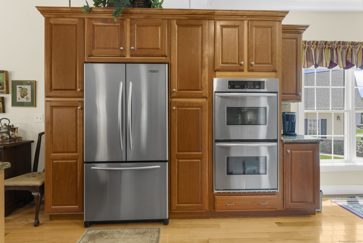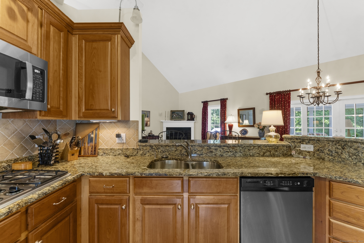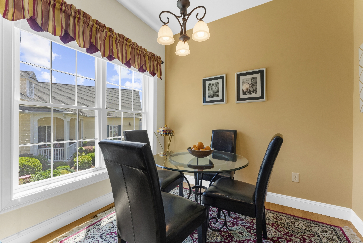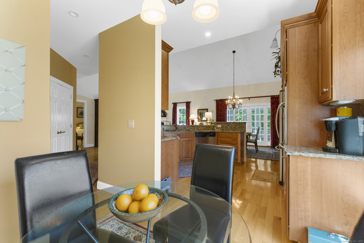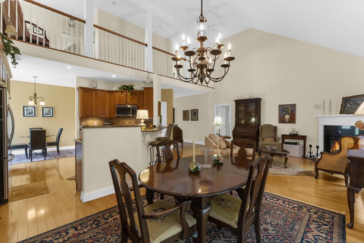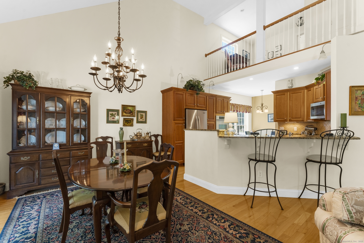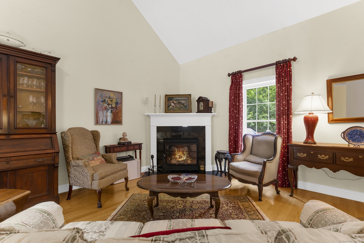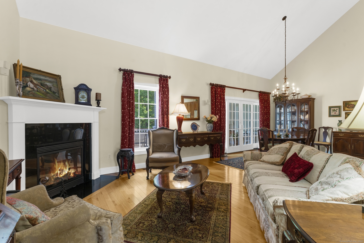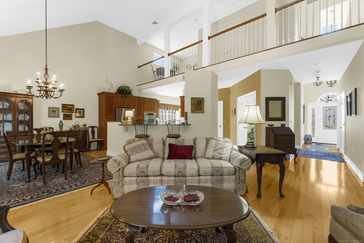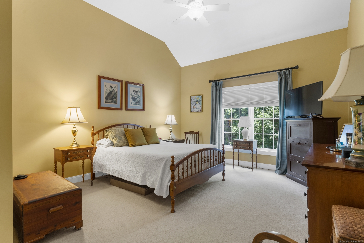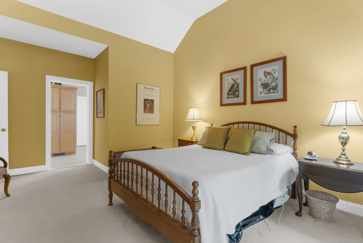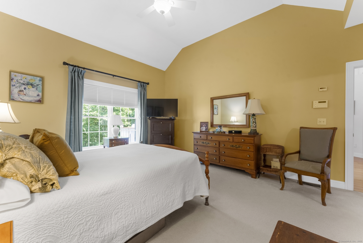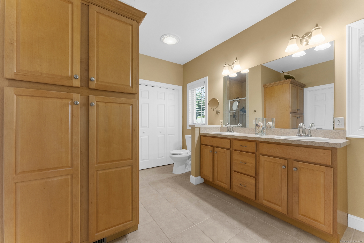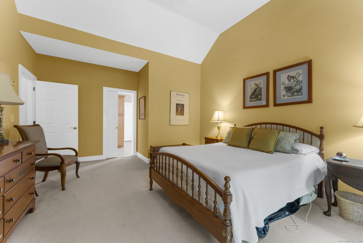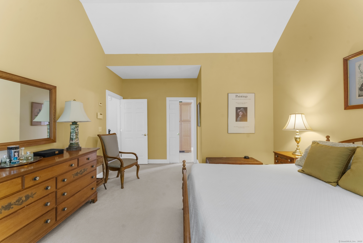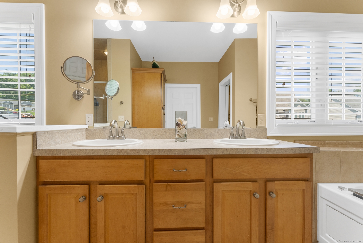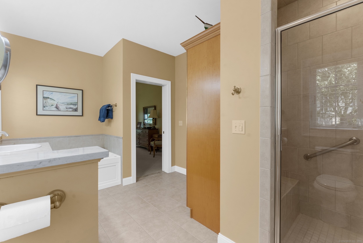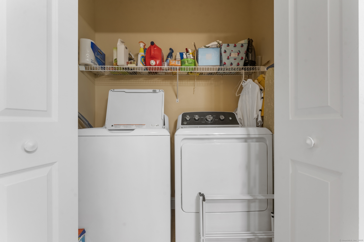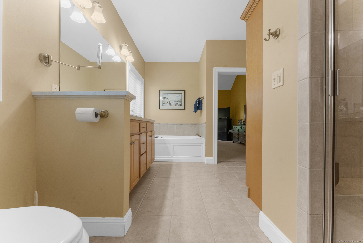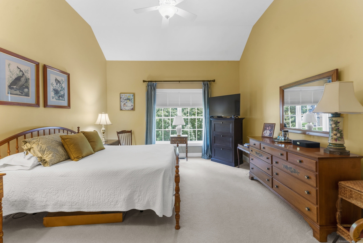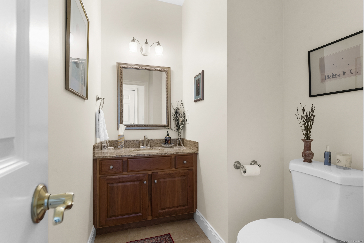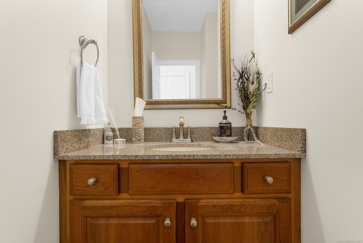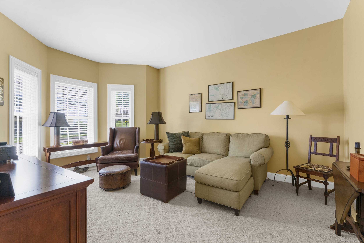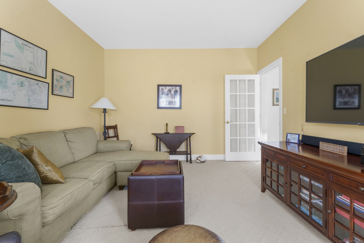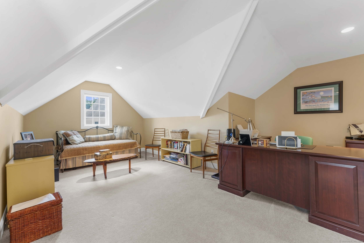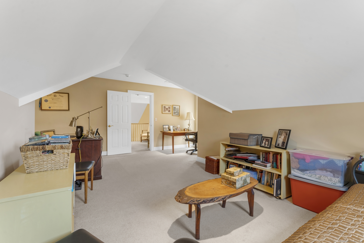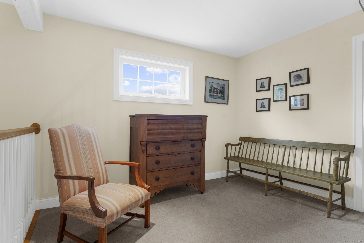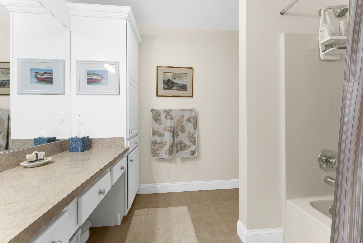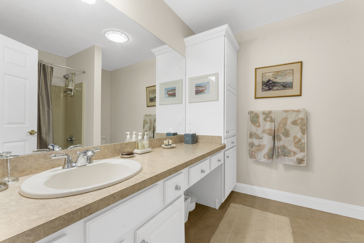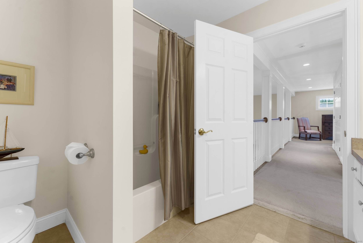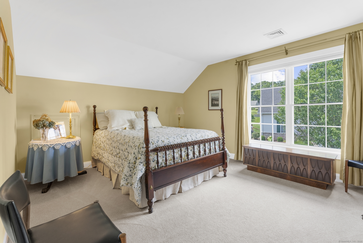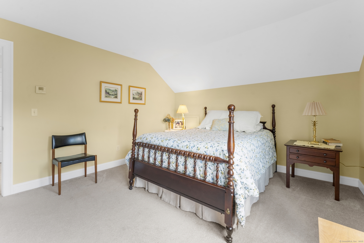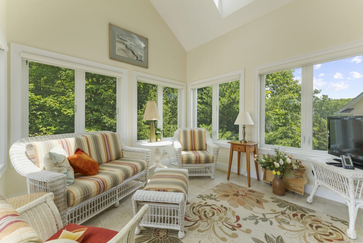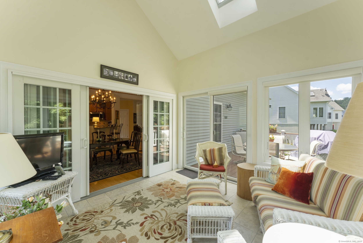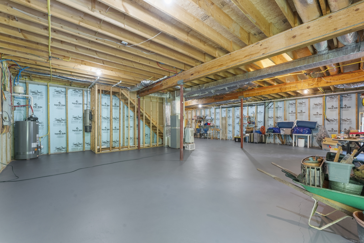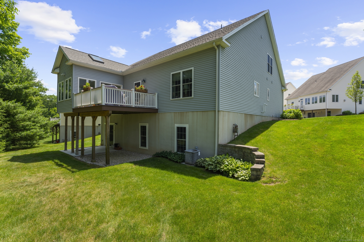More about this Property
If you are interested in more information or having a tour of this property with an experienced agent, please fill out this quick form and we will get back to you!
46 Sonoma Lane, Middletown CT 06457
Current Price: $649,900
 3 beds
3 beds  3 baths
3 baths  2515 sq. ft
2515 sq. ft
Last Update: 8/10/2025
Property Type: Condo/Co-Op For Sale
Welcome to carefree living in this spacious 3 bedroom, 2.5-bath home in a desirable 55+ community! Boasting over 2,500 sq ft of well-designed living space, this home offers comfort, convenience, and style. Built in 2006, it features a bright and open floor plan with a cozy fireplace in the living room, perfect for relaxing evenings. The primary suite is generously sized and includes a full bath, while the second bedroom and additional bath offer privacy for guests additional 2nd floor office or bedrooms totaling 3 all together . Enjoy the ease of a first-floor laundry room, a large eat-in kitchen, and a formal dining area-great for entertaining. The attached 2-car garage provides direct access and extra storage, while propane heat and central air ensure year-round comfort. Located in a well-maintained association with fantastic amenities including a clubhouse, this home offers low-maintenance living with all the perks. Whether youre looking to downsize or simply enjoy a more relaxed lifestyle, this is the perfect place to call home!
Westfield to Sonoma
MLS #: 24108024
Style: Single Family Detached
Color: Tan,brick
Total Rooms:
Bedrooms: 3
Bathrooms: 3
Acres: 0
Year Built: 2006 (Public Records)
New Construction: No/Resale
Home Warranty Offered:
Property Tax: $9,693
Zoning: R-15
Mil Rate:
Assessed Value: $303,460
Potential Short Sale:
Square Footage: Estimated HEATED Sq.Ft. above grade is 2515; below grade sq feet total is ; total sq ft is 2515
| Appliances Incl.: | Oven/Range,Microwave,Refrigerator,Dishwasher,Washer,Dryer |
| Laundry Location & Info: | Main Level FIRST FLOOR |
| Fireplaces: | 1 |
| Energy Features: | Programmable Thermostat,Thermopane Windows |
| Interior Features: | Auto Garage Door Opener,Open Floor Plan |
| Energy Features: | Programmable Thermostat,Thermopane Windows |
| Basement Desc.: | Full,Full With Walk-Out |
| Exterior Siding: | Vinyl Siding |
| Exterior Features: | Porch-Heated,Porch-Enclosed,Underground Utilities,Porch |
| Parking Spaces: | 2 |
| Garage/Parking Type: | Attached Garage,Paved,Driveway |
| Swimming Pool: | 0 |
| Waterfront Feat.: | Not Applicable |
| Lot Description: | On Cul-De-Sac |
| In Flood Zone: | 0 |
| Occupied: | Owner |
HOA Fee Amount 400
HOA Fee Frequency: Monthly
Association Amenities: .
Association Fee Includes:
Hot Water System
Heat Type:
Fueled By: Hot Air.
Cooling: Central Air
Fuel Tank Location: In Ground
Water Service: Public Water Connected
Sewage System: Public Sewer Connected
Elementary: Per Board of Ed
Intermediate:
Middle:
High School: Middletown
Current List Price: $649,900
Original List Price: $689,900
DOM: 24
Listing Date: 6/30/2025
Last Updated: 7/31/2025 6:06:55 PM
Expected Active Date: 7/6/2025
List Agent Name: Amy Rio
List Office Name: Executive Real Estate Inc.
