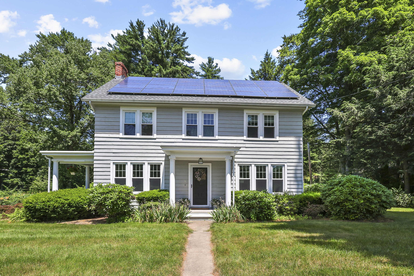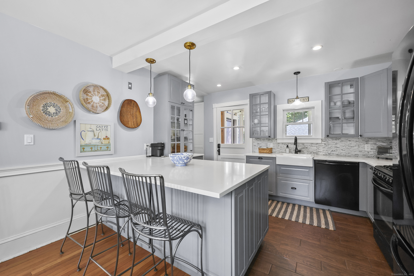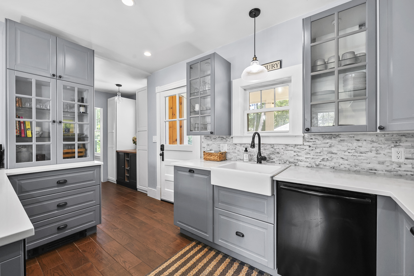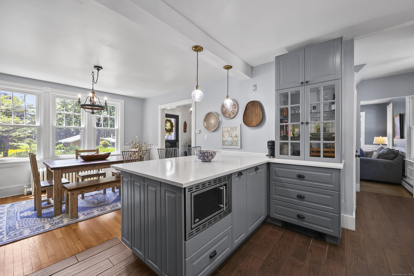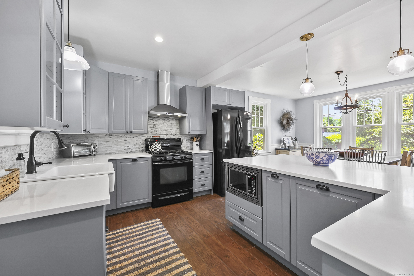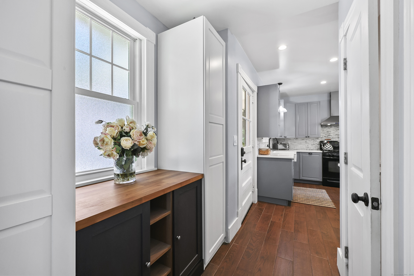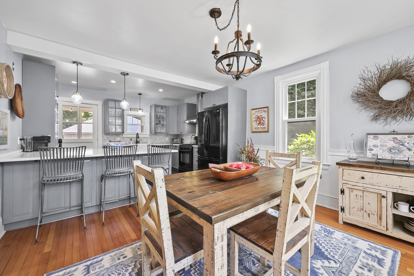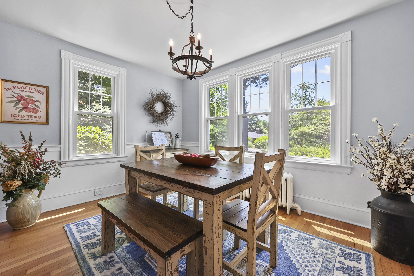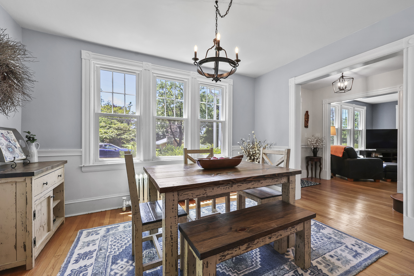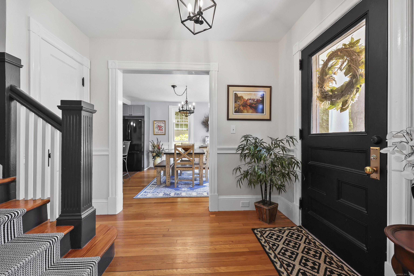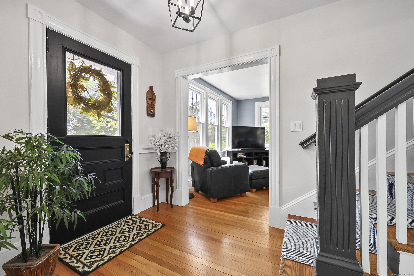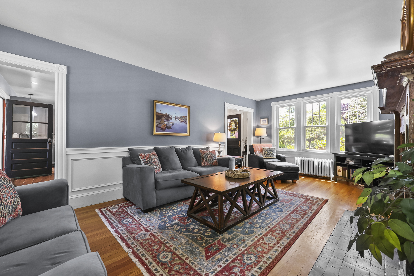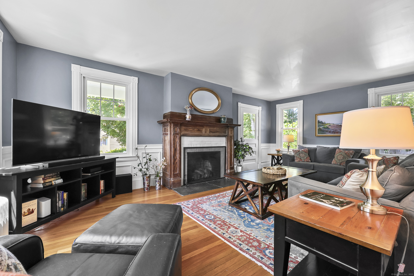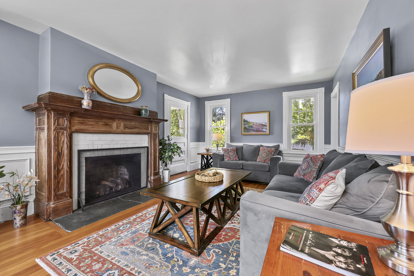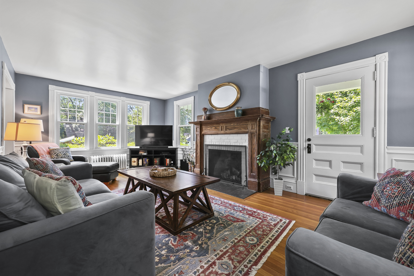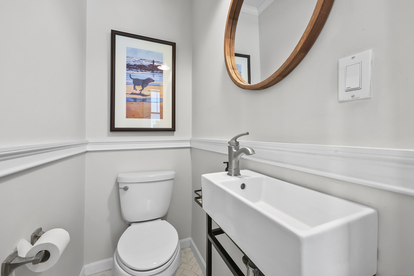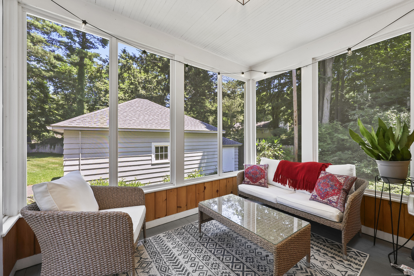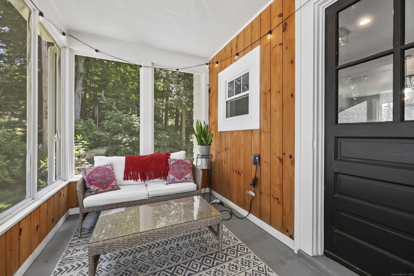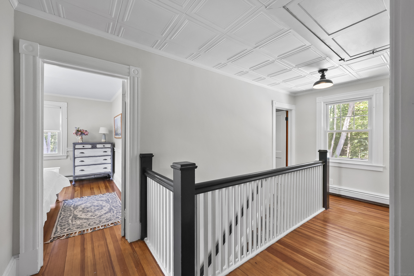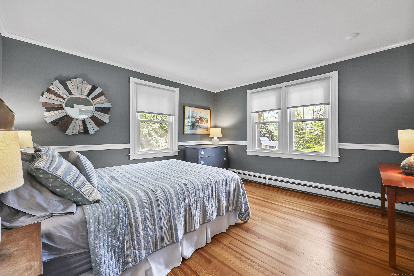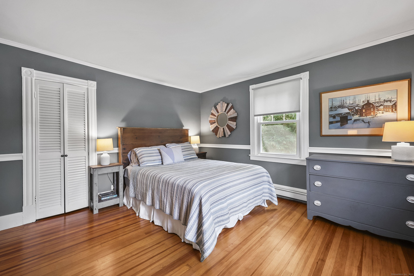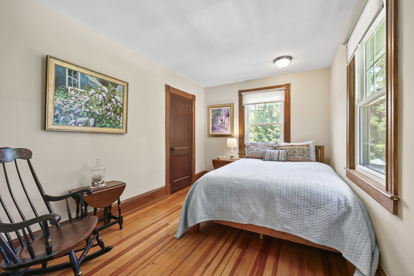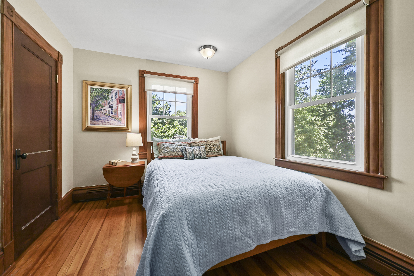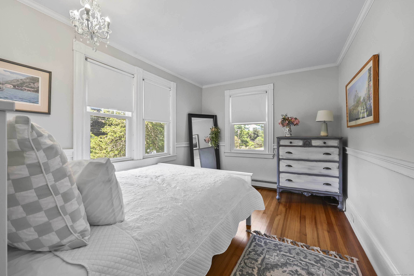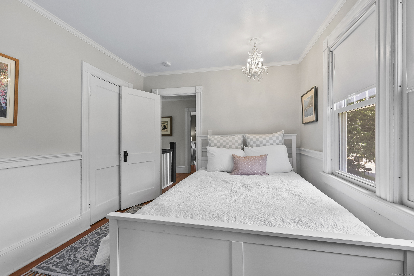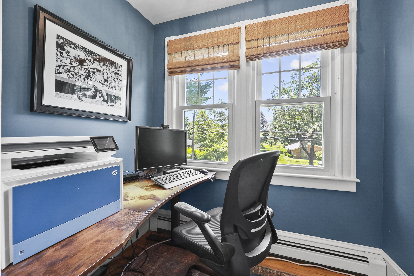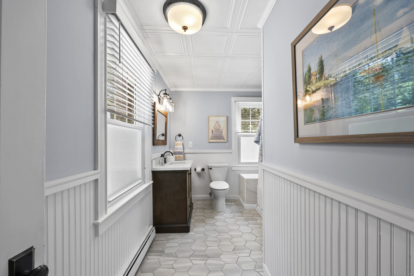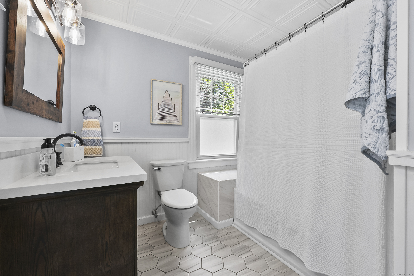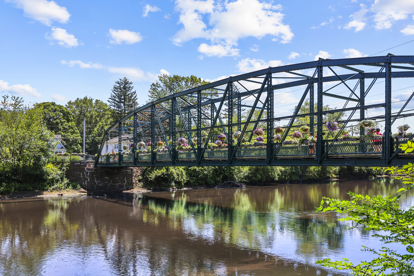More about this Property
If you are interested in more information or having a tour of this property with an experienced agent, please fill out this quick form and we will get back to you!
6 Riverside Road, Simsbury CT 06070
Current Price: $449,900
 3 beds
3 beds  2 baths
2 baths  1532 sq. ft
1532 sq. ft
Last Update: 7/27/2025
Property Type: Single Family For Sale
****HIGHEST AND BEST OFFERS ARE REQUESTED BY WEDNESDAY, JULY 9th AT 9;00PM. PLEASE SEND IN ONE PDF FILE AGENTS EMAIL LISTED BELOW**** You will certainly be amazed by the solid oak and fir flooring, architectural-level detailing, and classic design! But this is no dusty old museum! All of the modern conveniences and features you crave are here too! Walls have come down to open things up, lighting fixtures are stylish and efficient, a separate workspace is in place, and every surface is fresh and ready to go! Can we talk kitchen and baths? One word: WOW! Pinterest should be knocking at your door for inspo!!! The full bath was just redone! A new vanity, fixtures, and decor are an amazing blend of new and vintage vibes! Very fitting for this home! And the kitchen is the same. Every inch is thoughtfully designed to maximize the utility of the space and its open feeling! They are certainly all magazine ready to say the least! Luckily, no one forgot about the mechanicals! All have been updated and upgraded! And lucky for you, the solar panels are worry and COST FREE!!! They are OWNED, NOT LEASED! Is it even possible that this amazing house has an equally awesome location? YES! Simsbury is routinely rated as one of the best places to live in CT! And this house is right in the middle of it all; stroll to live music at Simsbury Meadows or Riverdale Farms, gaze at hot air ballons or fireworks above, even enjoy a shorter commute! Please book your private showing today!
East Weatogue, Terrys Plain, OR Drake Hill Roads to Riverside Road.
MLS #: 24107968
Style: Colonial
Color: Gray
Total Rooms:
Bedrooms: 3
Bathrooms: 2
Acres: 0.63
Year Built: 1900 (Public Records)
New Construction: No/Resale
Home Warranty Offered:
Property Tax: $6,784
Zoning: R-15
Mil Rate:
Assessed Value: $198,590
Potential Short Sale:
Square Footage: Estimated HEATED Sq.Ft. above grade is 1532; below grade sq feet total is 0; total sq ft is 1532
| Appliances Incl.: | Gas Range,Microwave,Range Hood,Refrigerator,Dishwasher,Washer,Dryer |
| Laundry Location & Info: | Lower Level Basement |
| Fireplaces: | 1 |
| Energy Features: | Active Solar,Programmable Thermostat,Storm Windows |
| Interior Features: | Auto Garage Door Opener,Cable - Pre-wired,Open Floor Plan |
| Energy Features: | Active Solar,Programmable Thermostat,Storm Windows |
| Basement Desc.: | Full,Unfinished,Hatchway Access,Interior Access,Concrete Floor |
| Exterior Siding: | Clapboard |
| Exterior Features: | Porch-Screened,Shed,Porch,Gutters,French Doors |
| Foundation: | Stone |
| Roof: | Fiberglass Shingle |
| Parking Spaces: | 2 |
| Driveway Type: | Private,Paved,Asphalt |
| Garage/Parking Type: | Detached Garage,Paved,Off Street Parking,Driveway |
| Swimming Pool: | 0 |
| Waterfront Feat.: | Not Applicable |
| Lot Description: | Treed,Level Lot |
| Nearby Amenities: | Health Club,Library,Medical Facilities,Park,Private School(s),Shopping/Mall,Stables/Riding |
| In Flood Zone: | 0 |
| Occupied: | Owner |
Hot Water System
Heat Type:
Fueled By: Baseboard,Hot Water,Radiator.
Cooling: None
Fuel Tank Location: In Basement
Water Service: Public Water Connected
Sewage System: Septic
Elementary: Tariffville
Intermediate: Per Board of Ed
Middle: Henry James
High School: Simsbury
Current List Price: $449,900
Original List Price: $449,900
DOM: 21
Listing Date: 7/1/2025
Last Updated: 7/11/2025 2:34:31 AM
Expected Active Date: 7/6/2025
List Agent Name: Bob Ficks
List Office Name: Berkshire Hathaway NE Prop.
