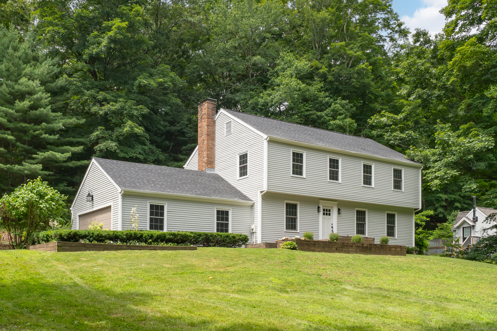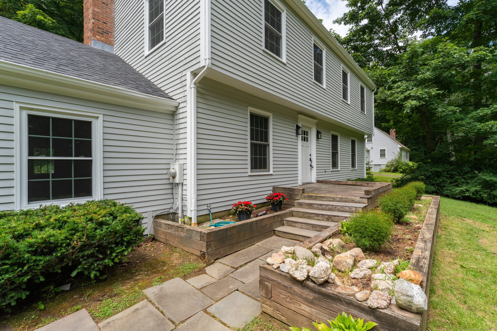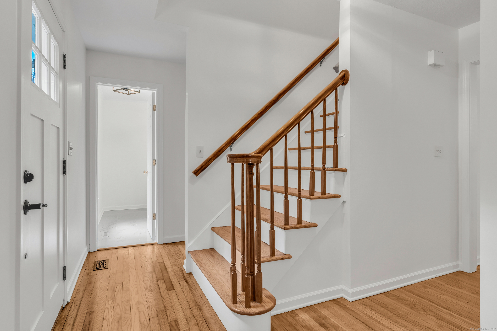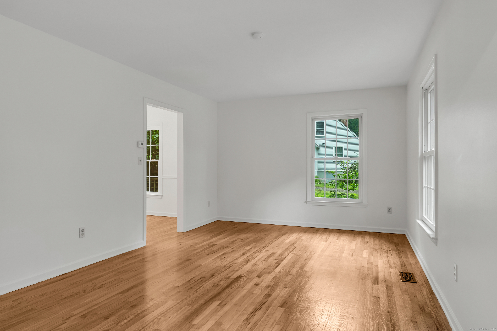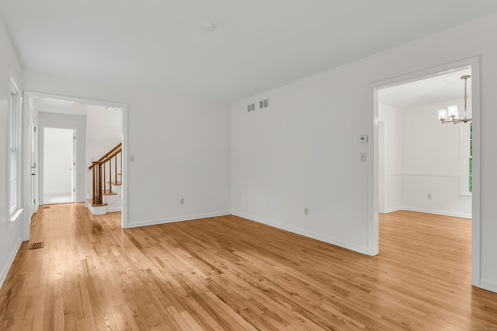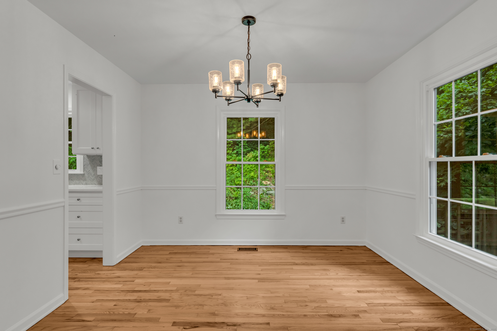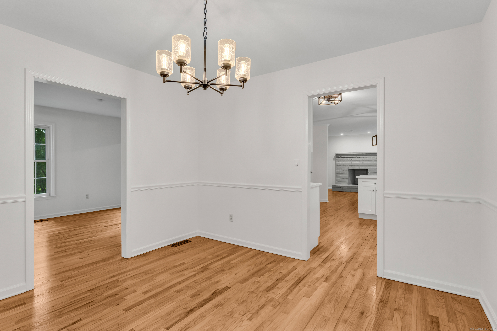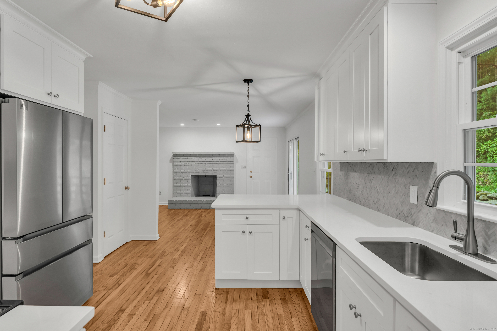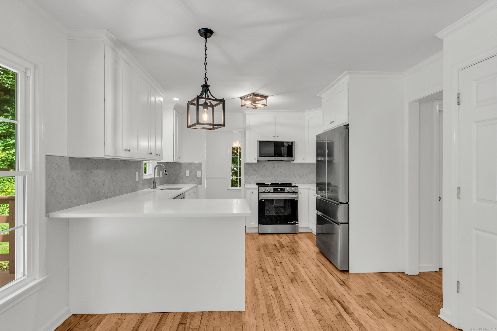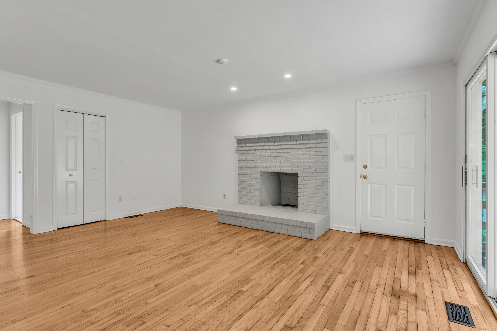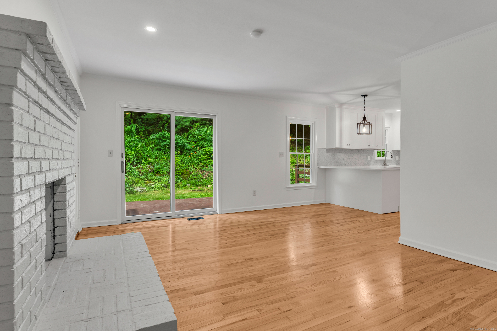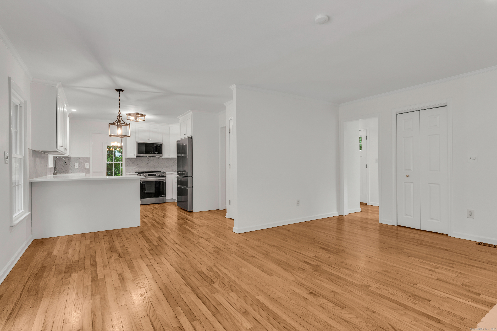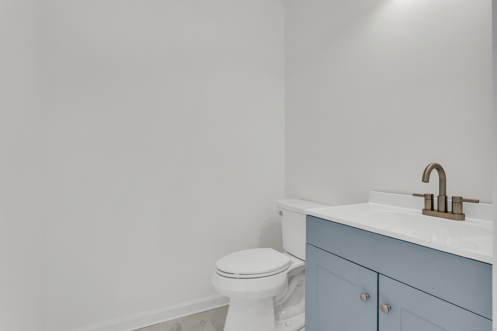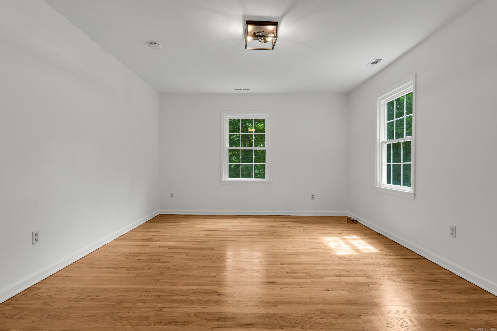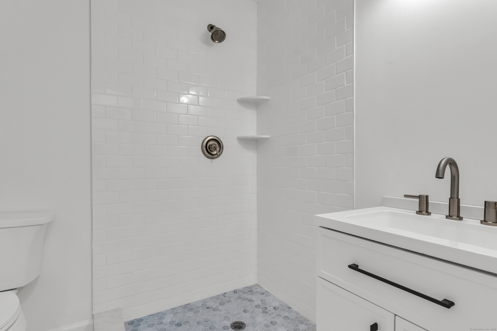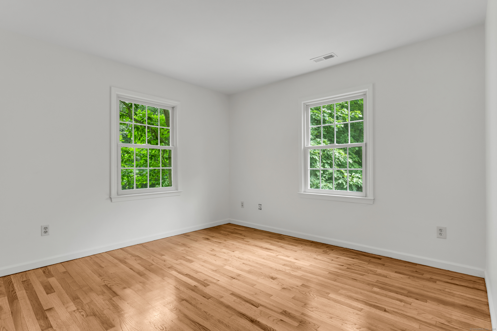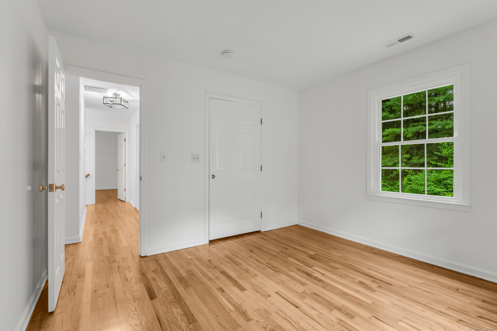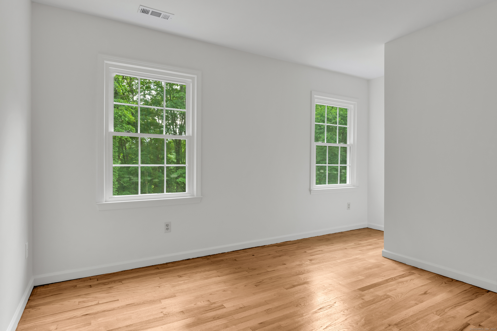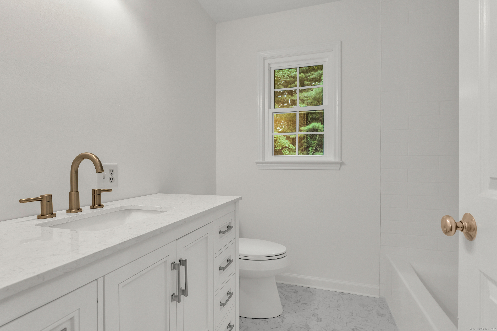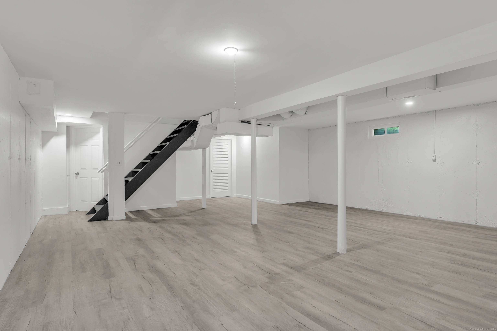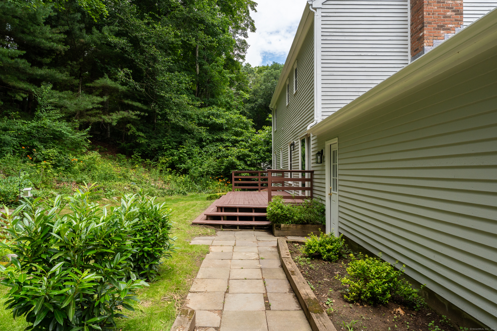More about this Property
If you are interested in more information or having a tour of this property with an experienced agent, please fill out this quick form and we will get back to you!
910 Goose Lane, Guilford CT 06437
Current Price: $749,900
 4 beds
4 beds  3 baths
3 baths  2400 sq. ft
2400 sq. ft
Last Update: 7/30/2025
Property Type: Single Family For Sale
Beautiful, completely renovated four bedroom, two and half bathroom Colonial perched up on a hill and set back from the road. As you enter you will see the brand new kitchen with white cabinets, quartz countertops, and stainless steel appliances. Off the kitchen is a large room with a fireplace perfect for an eating area or for use as a family room. On the other side of the kitchen you will find a formal dining room. Adding to the allure of the first floor is a generous sized living room and powder room. The second floor includes a master bedroom suite, three additional bedrooms, and another full bathroom. Last but not least, the basement has been remodeled to add approximately 400 square feet for an office, playroom, or whichever you wish. Items which are brand new are the roof, septic, kitchen cabinets and countertop, appliances, tiled bathrooms, light fixtures, vanities, majority of windows and doors, interior/exterior paint, AC condenser, refinished hardwood floors, and even more. HVAC and oil tank are also only two years old. There is nothing left to do besides move in. Close to I-95 and the Guilford Green, this one is not to be missed!
GPS
MLS #: 24107966
Style: Colonial
Color:
Total Rooms:
Bedrooms: 4
Bathrooms: 3
Acres: 1.08
Year Built: 1985 (Public Records)
New Construction: No/Resale
Home Warranty Offered:
Property Tax: $9,536
Zoning: R-5
Mil Rate:
Assessed Value: $344,890
Potential Short Sale:
Square Footage: Estimated HEATED Sq.Ft. above grade is 2000; below grade sq feet total is 400; total sq ft is 2400
| Appliances Incl.: | Electric Range,Microwave,Refrigerator,Dishwasher |
| Laundry Location & Info: | Upper Level |
| Fireplaces: | 1 |
| Energy Features: | Thermopane Windows |
| Energy Features: | Thermopane Windows |
| Basement Desc.: | Full,Partially Finished |
| Exterior Siding: | Clapboard |
| Foundation: | Concrete |
| Roof: | Asphalt Shingle |
| Parking Spaces: | 2 |
| Garage/Parking Type: | Attached Garage |
| Swimming Pool: | 0 |
| Waterfront Feat.: | Not Applicable |
| Lot Description: | Treed,Professionally Landscaped |
| In Flood Zone: | 0 |
| Occupied: | Vacant |
Hot Water System
Heat Type:
Fueled By: Hot Air.
Cooling: Central Air
Fuel Tank Location: In Basement
Water Service: Private Well
Sewage System: Septic
Elementary: Per Board of Ed
Intermediate:
Middle:
High School: Per Board of Ed
Current List Price: $749,900
Original List Price: $779,999
DOM: 26
Listing Date: 6/29/2025
Last Updated: 7/27/2025 4:29:17 PM
Expected Active Date: 7/4/2025
List Agent Name: Vincent Engingro
List Office Name: William Raveis Real Estate
