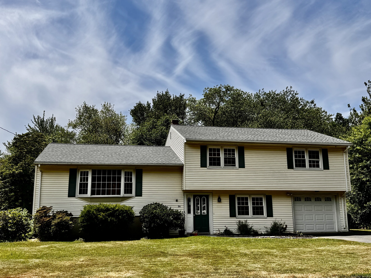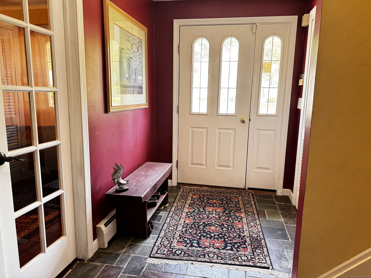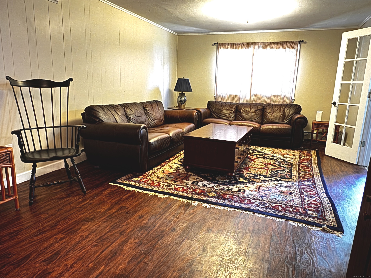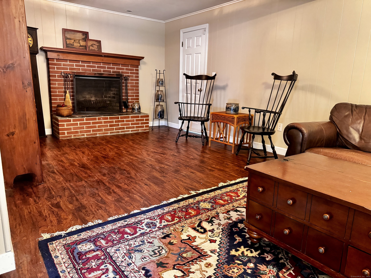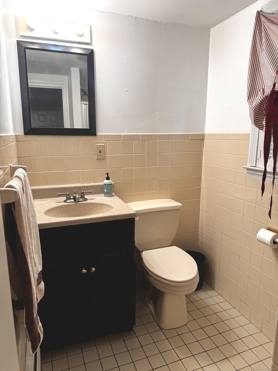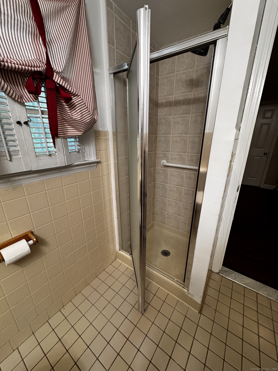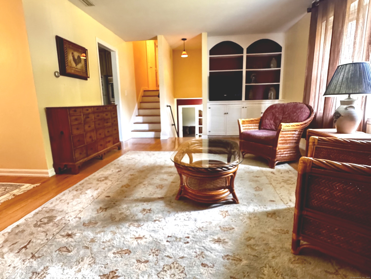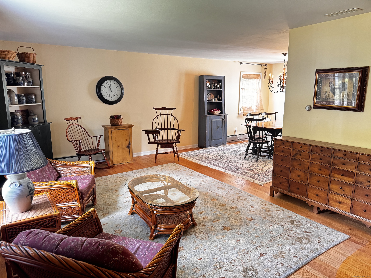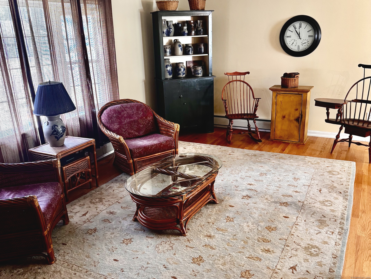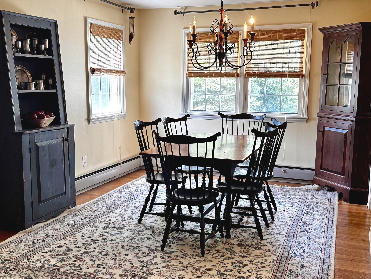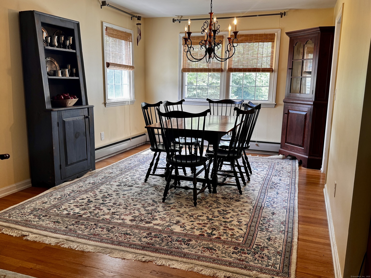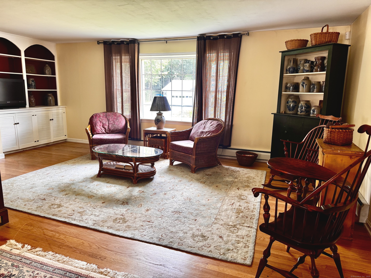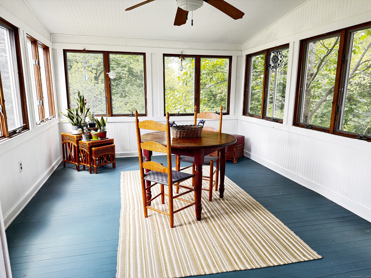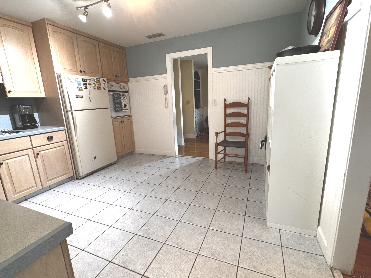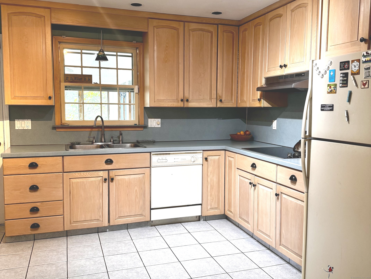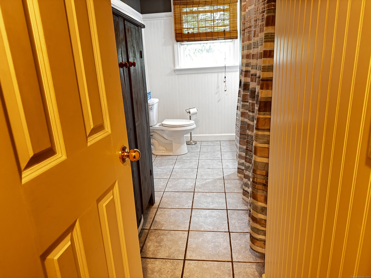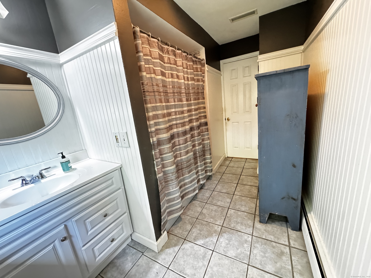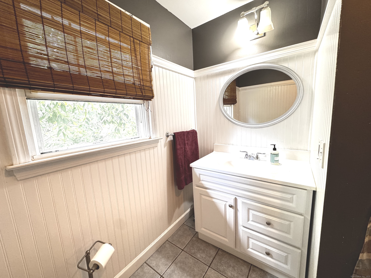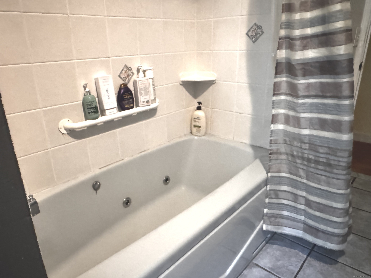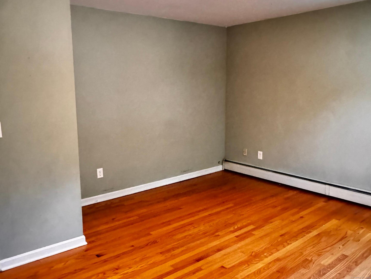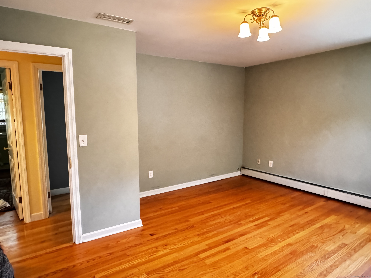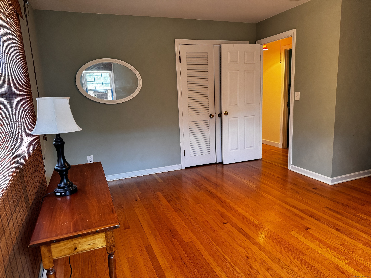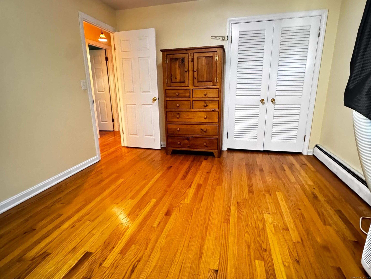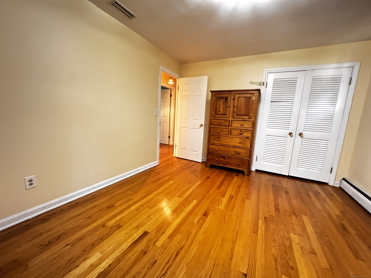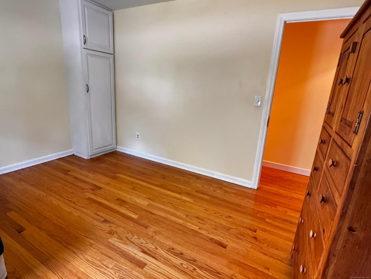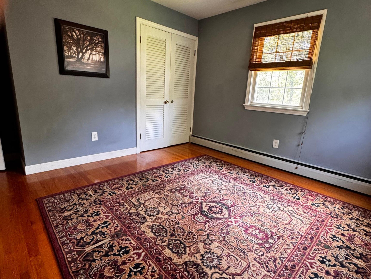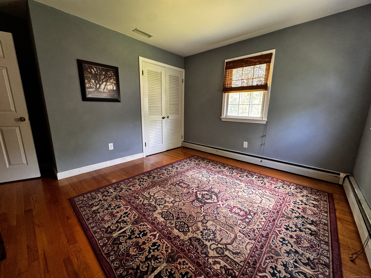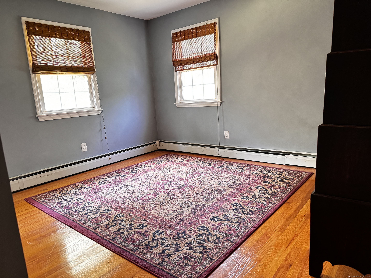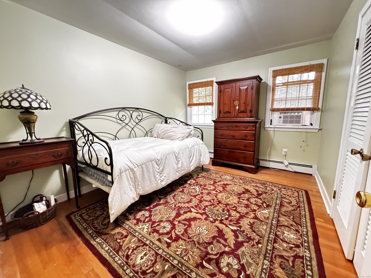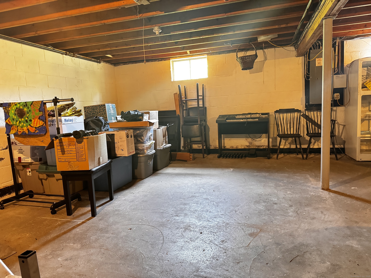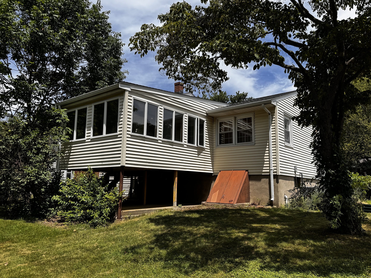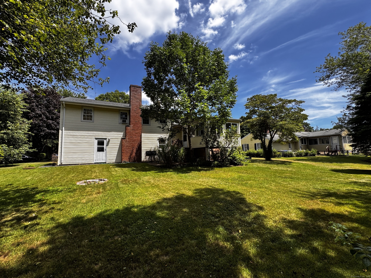More about this Property
If you are interested in more information or having a tour of this property with an experienced agent, please fill out this quick form and we will get back to you!
26 Victoria Drive, Branford CT 06405
Current Price: $430,000
 4 beds
4 beds  2 baths
2 baths  1889 sq. ft
1889 sq. ft
Last Update: 7/29/2025
Property Type: Single Family For Sale
***Highest & Best offers are due Friday by 5:00pm. Seller will review Friday evening and make a decision*** Located in the desirable Tisco School District, this spacious split-level home sits at the end of a peaceful cul-de-sac on a level .34-acre lot. Offering over 1,800 square feet of living space, this home provides a flexible layout perfect for comfortable living and entertaining. The main level welcomes you with a foyer that opens to a generous family room featuring a wood-burning fireplace, a walk-in closet, and a full bath with a stand-up shower. A convenient hall leads to the attached garage and the backyard. Upstairs, the formal living room with built-in bookcases and hardwood floors flows into the dining room and eat-in kitchen. Just off the kitchen, a charming three-season porch offers the perfect spot to relax on cool days and nights. The upper level hosts four bedrooms, all with hardwood flooring, and a full hall bathroom. The lower-level basement is unfinished, offering laundry hookups and ample storage space. Additional features include natural gas heating, city water, and city sewer. Conveniently located close to town amenities, shopping, and more. Furnace 2009, HW heater 4years old, Roof 2018, Basement system 2008. Home is being sold as-is. Inspections are for informational purposes only.
I will be allowing overlapping appointments so please be mindful of others in the home at the same time
Rt 1 to Windmill Hill to Redwood to Victoria
MLS #: 24107959
Style: Split Level
Color: Yellow
Total Rooms:
Bedrooms: 4
Bathrooms: 2
Acres: 0.34
Year Built: 1967 (Public Records)
New Construction: No/Resale
Home Warranty Offered:
Property Tax: $7,357
Zoning: Residential
Mil Rate:
Assessed Value: $343,800
Potential Short Sale:
Square Footage: Estimated HEATED Sq.Ft. above grade is 1889; below grade sq feet total is ; total sq ft is 1889
| Appliances Incl.: | Cook Top,Oven/Range,Refrigerator,Dishwasher,Washer,Dryer |
| Laundry Location & Info: | Lower Level Basement |
| Fireplaces: | 1 |
| Basement Desc.: | Partial,Unfinished,Partial With Hatchway,Concrete Floor |
| Exterior Siding: | Vinyl Siding |
| Foundation: | Block |
| Roof: | Asphalt Shingle |
| Parking Spaces: | 1 |
| Garage/Parking Type: | Attached Garage |
| Swimming Pool: | 0 |
| Waterfront Feat.: | Not Applicable |
| Lot Description: | Level Lot,On Cul-De-Sac |
| Occupied: | Owner |
Hot Water System
Heat Type:
Fueled By: Baseboard,Hot Water.
Cooling: None
Fuel Tank Location:
Water Service: Public Water Connected
Sewage System: Public Sewer Connected
Elementary: Mary R. Tisko
Intermediate:
Middle:
High School: Branford
Current List Price: $430,000
Original List Price: $430,000
DOM: 2
Listing Date: 7/1/2025
Last Updated: 7/12/2025 1:31:26 AM
Expected Active Date: 7/9/2025
List Agent Name: Melanie Heltke
List Office Name: Coldwell Banker Realty
