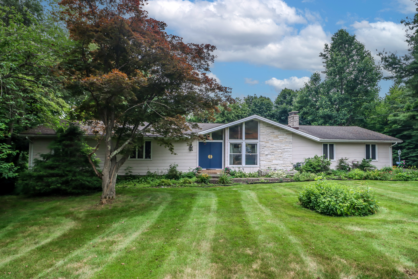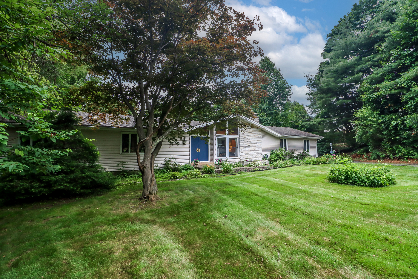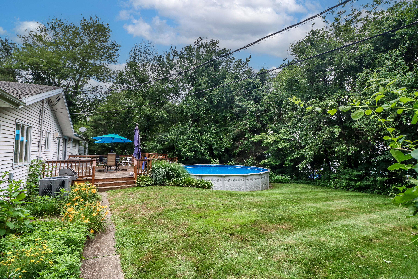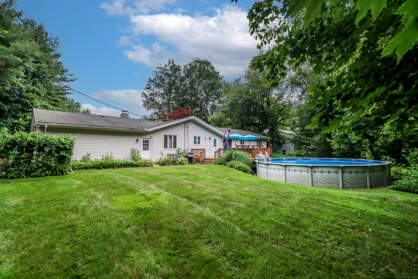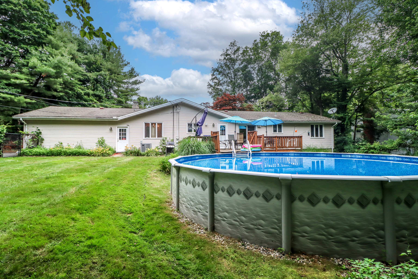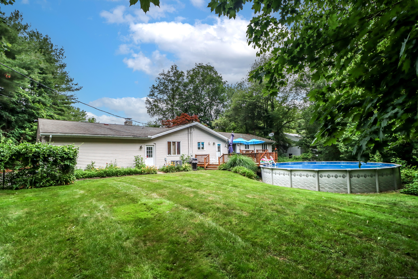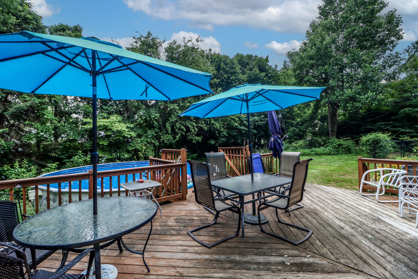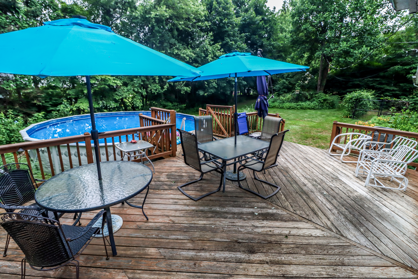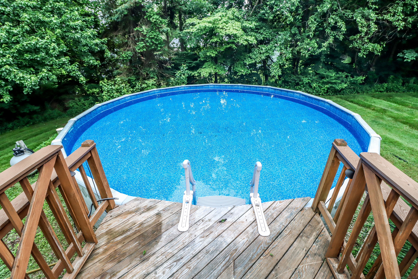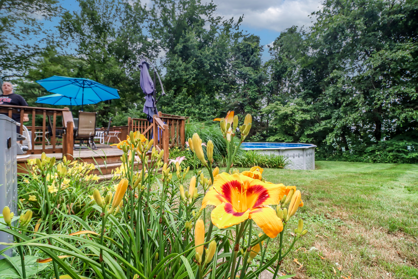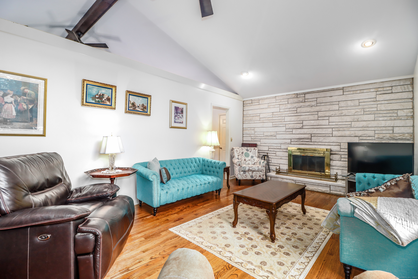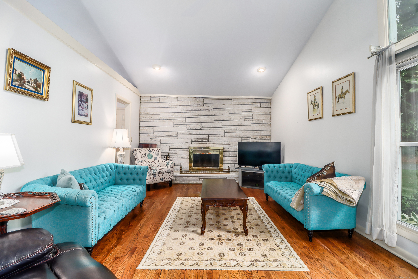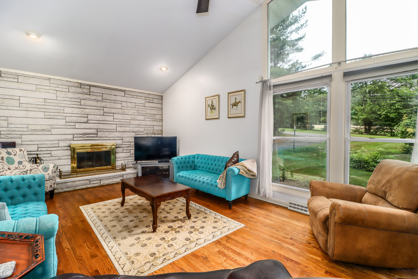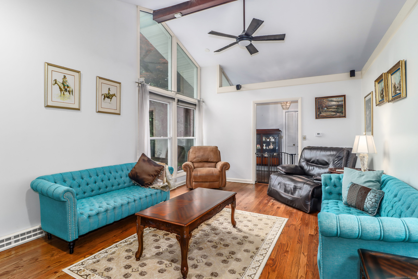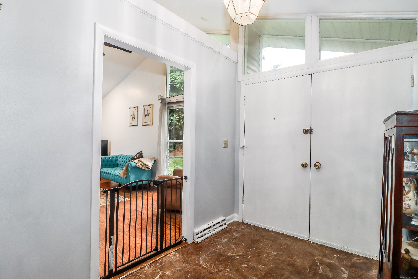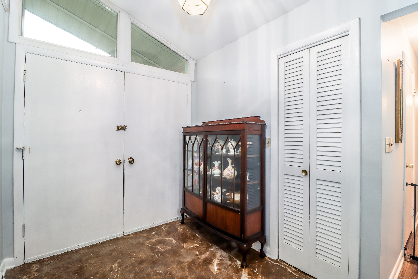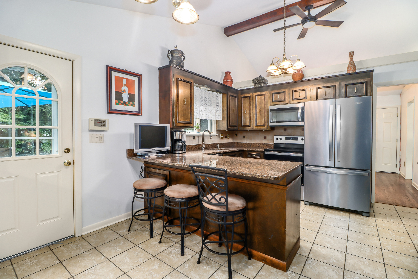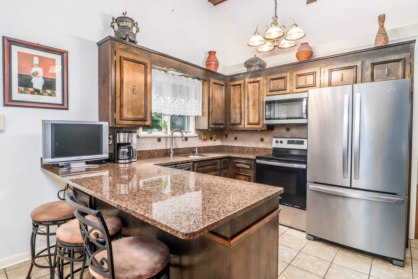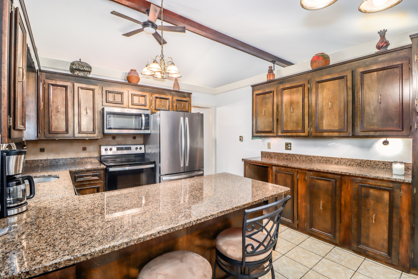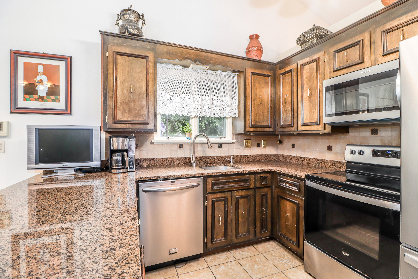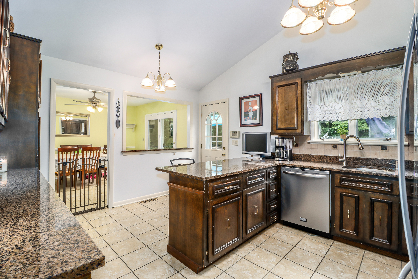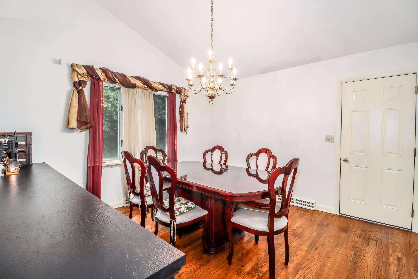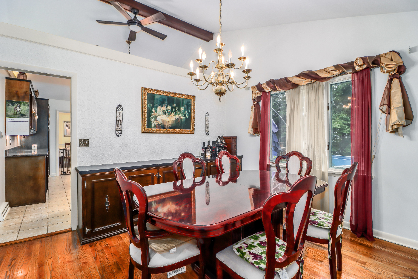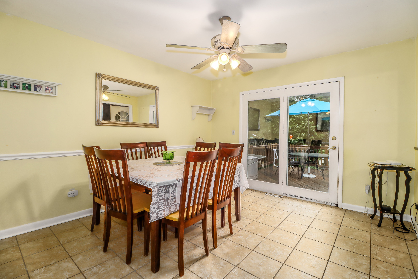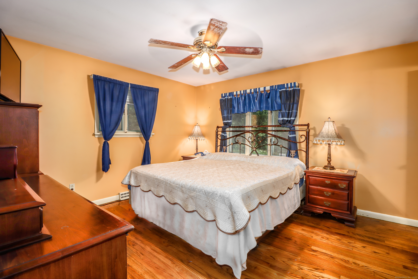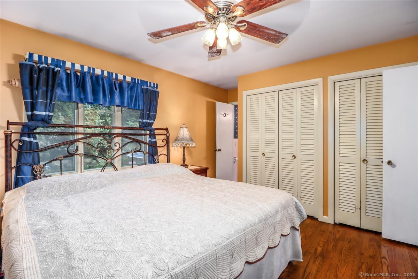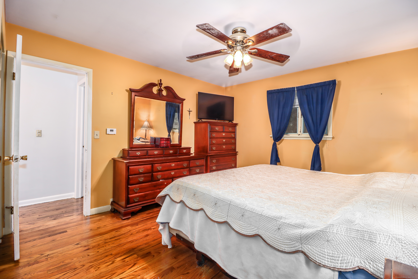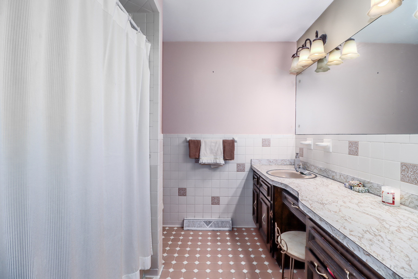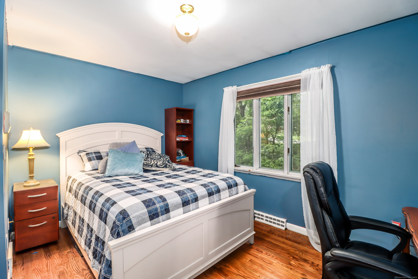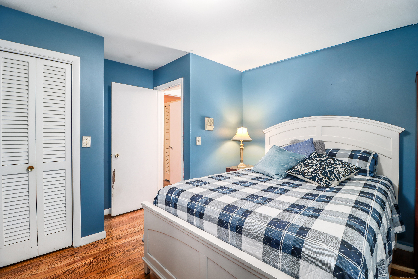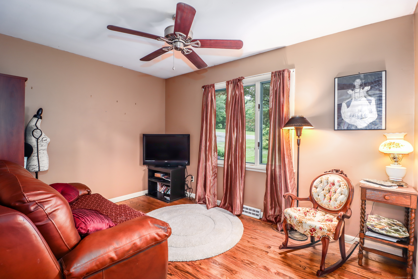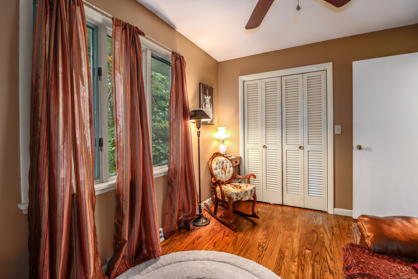More about this Property
If you are interested in more information or having a tour of this property with an experienced agent, please fill out this quick form and we will get back to you!
118 Pulaski Highway, Ansonia CT 06401
Current Price: $449,000
 3 beds
3 beds  2 baths
2 baths  1624 sq. ft
1624 sq. ft
Last Update: 7/24/2025
Property Type: Single Family For Sale
**Welcome Home!** Tucked away in beautiful desired Hilltop section of Ansonia, near the Woodbridge line. This beautifully maintained custom California ranch offers the perfect park-like escape from the everyday hustle. Enjoy effortless one-level living with 3 bedrooms, 2 full bathrooms, a spacious living room featuring a stunning Vermont white marble-stone fireplace, and gorgeous red oak hardwood floors throughout most of the main level-adding warmth and charm to your daily life. The primary suite comfortably fits a king-sized bed with room to spare, and includes a private ensuite for that extra touch of comfort. Soaring ceilings create an open, airy atmosphere that flows seamlessly into the expansive kitchen, complete with a breakfast bar and an adjoining family room-perfect for both quiet mornings and lively gatherings. Make this your best summer yet - with a large deck that offers a great spot for entertaining. Dont forget your bathing suit - swim in a 27 crystal-clear above ground pool. 2 car oversized garage with plenty of parking. Across the street is a wonderful park to enjoy all year long. Please dont miss an opportunity to own this well-cared for home.
Updates: Red Oak Flooring Central Air 2024 Central Vac: As Is Water Heater: 2020 Pool Liner: 2020 Garbage disposal new
Use GPS.
MLS #: 24107913
Style: Ranch
Color: Gray
Total Rooms:
Bedrooms: 3
Bathrooms: 2
Acres: 0.43
Year Built: 1968 (Public Records)
New Construction: No/Resale
Home Warranty Offered:
Property Tax: $6,843
Zoning: A
Mil Rate:
Assessed Value: $239,680
Potential Short Sale:
Square Footage: Estimated HEATED Sq.Ft. above grade is 1624; below grade sq feet total is ; total sq ft is 1624
| Appliances Incl.: | Electric Range,Microwave,Refrigerator,Dishwasher |
| Laundry Location & Info: | Basement |
| Fireplaces: | 1 |
| Interior Features: | Auto Garage Door Opener,Cable - Available,Central Vacuum |
| Basement Desc.: | Full,Unfinished |
| Exterior Siding: | Vinyl Siding |
| Exterior Features: | Deck |
| Foundation: | Concrete |
| Roof: | Asphalt Shingle |
| Parking Spaces: | 2 |
| Garage/Parking Type: | Attached Garage |
| Swimming Pool: | 1 |
| Waterfront Feat.: | Not Applicable |
| Lot Description: | Lightly Wooded,Level Lot |
| Occupied: | Owner |
Hot Water System
Heat Type:
Fueled By: Hot Air.
Cooling: Central Air
Fuel Tank Location:
Water Service: Public Water In Street
Sewage System: Public Sewer In Street
Elementary: Per Board of Ed
Intermediate: Per Board of Ed
Middle: Per Board of Ed
High School: Per Board of Ed
Current List Price: $449,000
Original List Price: $449,000
DOM: 24
Listing Date: 6/30/2025
Last Updated: 6/30/2025 2:50:15 PM
List Agent Name: Ruthann Krohn
List Office Name: William Raveis Real Estate
