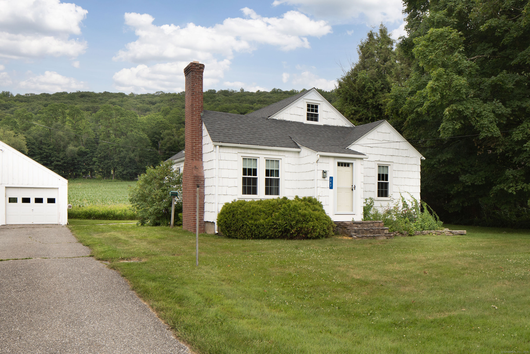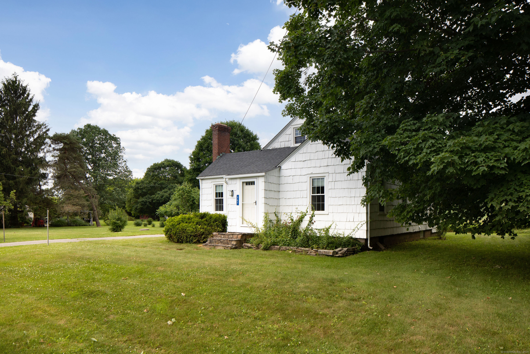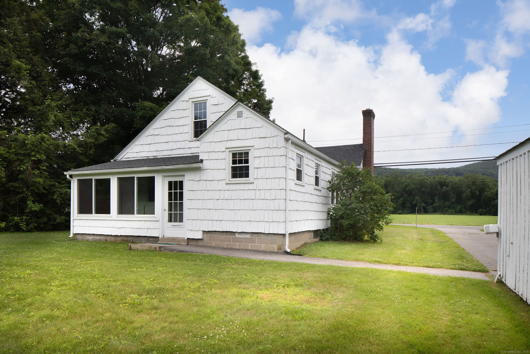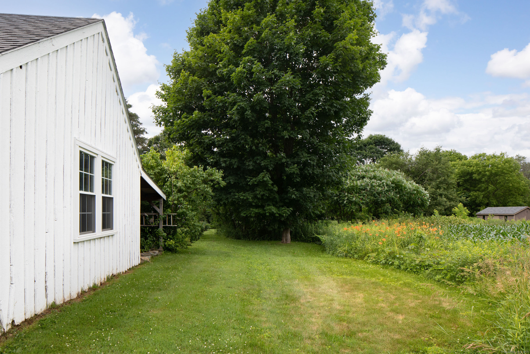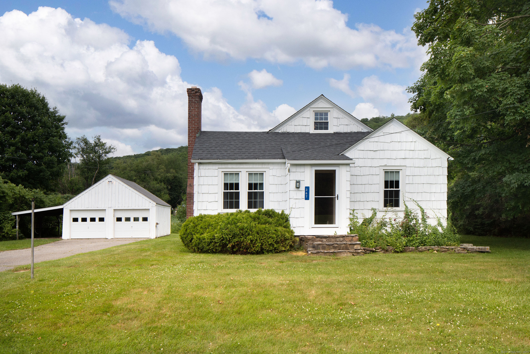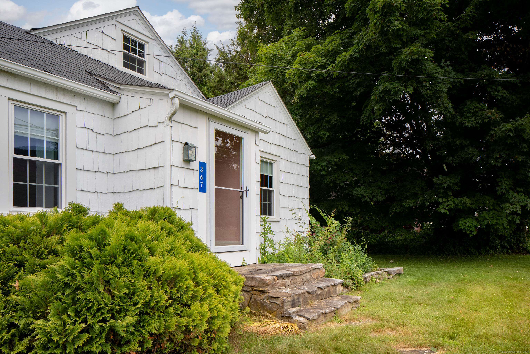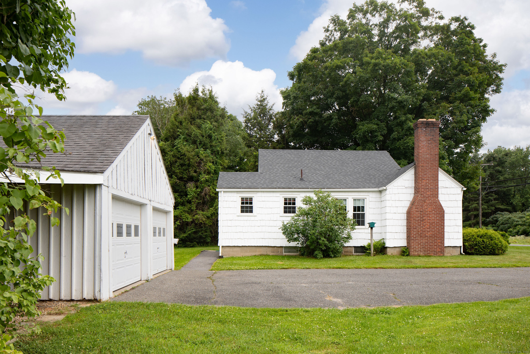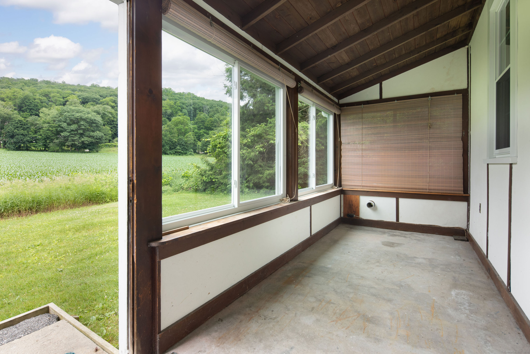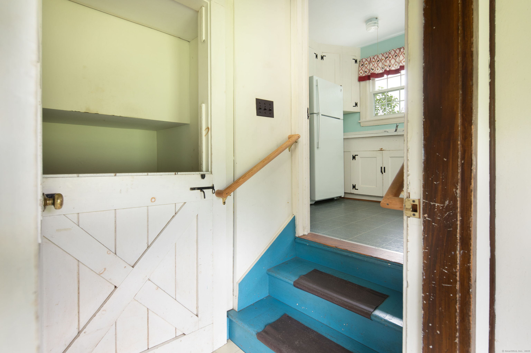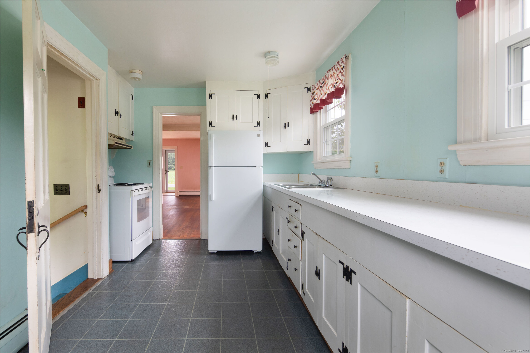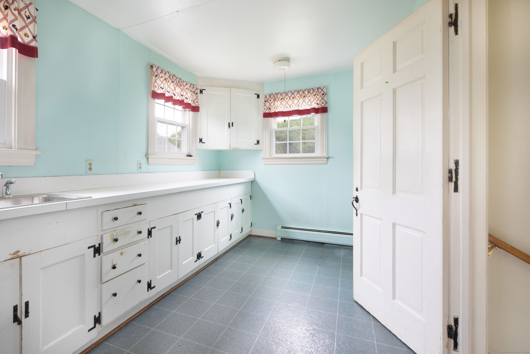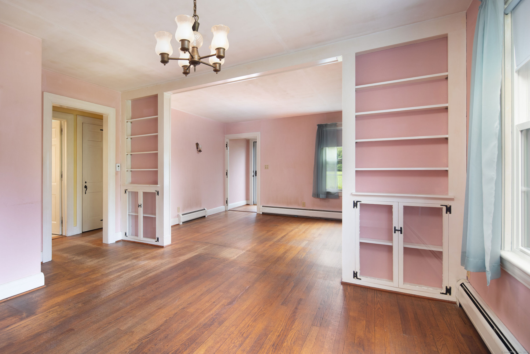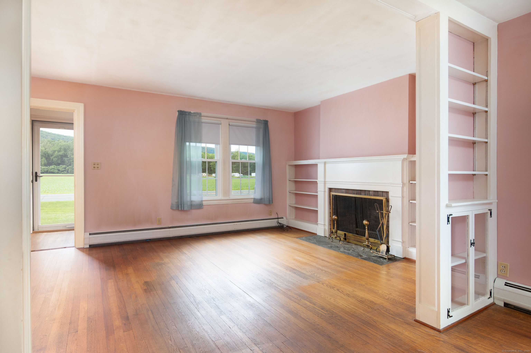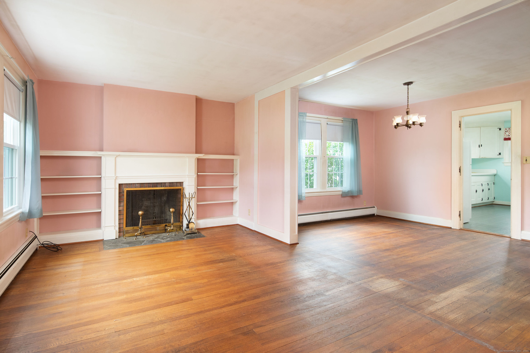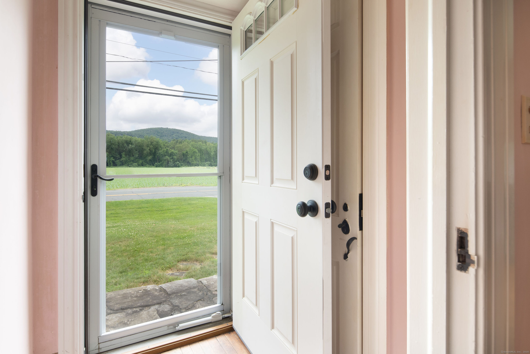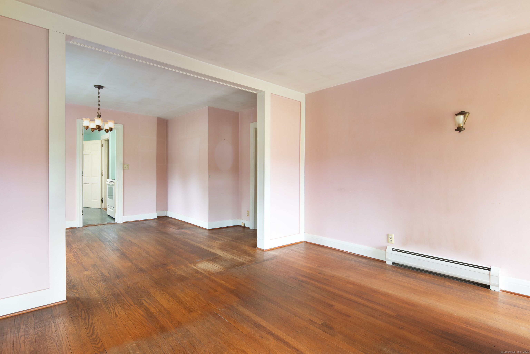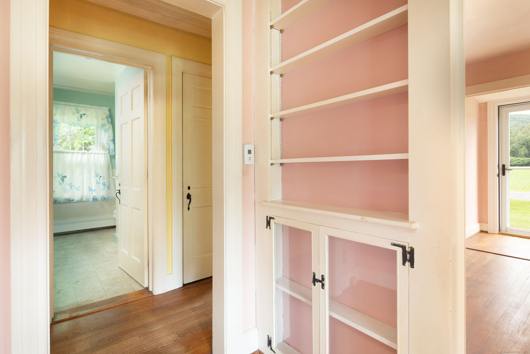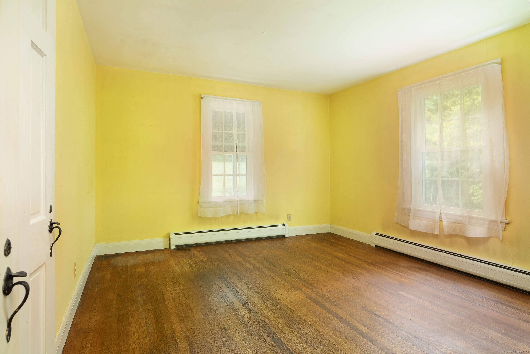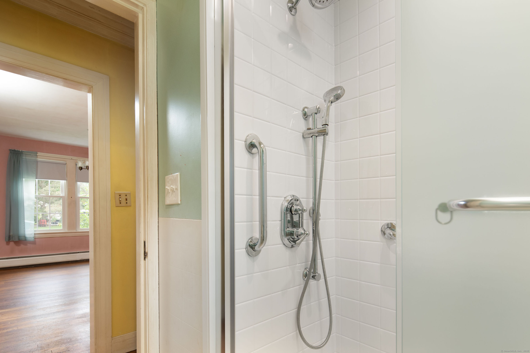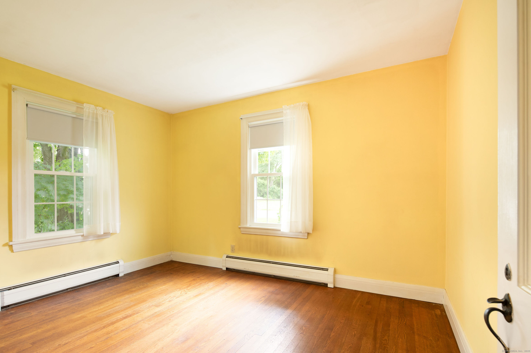More about this Property
If you are interested in more information or having a tour of this property with an experienced agent, please fill out this quick form and we will get back to you!
367 Norfolk Road, North Canaan CT 06024
Current Price: $299,000
 2 beds
2 beds  1 baths
1 baths  1022 sq. ft
1022 sq. ft
Last Update: 7/30/2025
Property Type: Single Family For Sale
Full of warmth and vintage charm, this 1939 cottage-style Cape is brimming with original character and potential. From the hardwood floors that flow throughout to the built-ins and classic fireplace in the living room, every corner reflects the homes history and style. The cozy kitchen makes smart use of space, offering generous counter areas, quality cabinetry, and delightful corner cabinets. The dining room continues the charm with additional built-ins perfect for displaying your favorite pieces. Two comfortable bedrooms share a recently remodeled full bath, featuring a modern shower with a lifetime warranty. Outdoor living is just as inviting with a covered patio area created by a convenient carport, plus a two-car garage for added functionality. Enjoy quiet mornings or evening breezes from the enclosed back porch with sliding windows. In summer months, the cornfield at the rear of the property acts as a natural privacy screen, offering peaceful views and seclusion. Newer windows, furnace, well pump & tank, exterior paint & roof! With a little interior paint, this home is ready to shine again-dont miss the opportunity to own a character-filled classic with endless potential. All room sizes are approximate.
Route 44 - located next to Olde Farms Furniture Store.
MLS #: 24107906
Style: Cape Cod
Color:
Total Rooms:
Bedrooms: 2
Bathrooms: 1
Acres: 0.45
Year Built: 1939 (Public Records)
New Construction: No/Resale
Home Warranty Offered:
Property Tax: $2,779
Zoning: 4
Mil Rate:
Assessed Value: $112,280
Potential Short Sale:
Square Footage: Estimated HEATED Sq.Ft. above grade is 1022; below grade sq feet total is ; total sq ft is 1022
| Appliances Incl.: | Electric Range,Refrigerator |
| Laundry Location & Info: | Lower Level,Main Level Dryer hookup on back porch |
| Fireplaces: | 1 |
| Energy Features: | Thermopane Windows |
| Interior Features: | Cable - Available |
| Energy Features: | Thermopane Windows |
| Basement Desc.: | Full |
| Exterior Siding: | Shake |
| Exterior Features: | Gutters |
| Foundation: | Block |
| Roof: | Asphalt Shingle |
| Parking Spaces: | 2 |
| Garage/Parking Type: | Carport,Detached Garage |
| Swimming Pool: | 0 |
| Waterfront Feat.: | Not Applicable |
| Lot Description: | Level Lot |
| Occupied: | Vacant |
Hot Water System
Heat Type:
Fueled By: Hot Water.
Cooling: None
Fuel Tank Location: In Basement
Water Service: Private Well
Sewage System: Septic
Elementary: NCES
Intermediate:
Middle:
High School: Housatonic
Current List Price: $299,000
Original List Price: $299,000
DOM: 29
Listing Date: 6/30/2025
Last Updated: 7/7/2025 11:47:52 AM
List Agent Name: Wendy Eichman
List Office Name: Raynard & Peirce Realty,LLC
