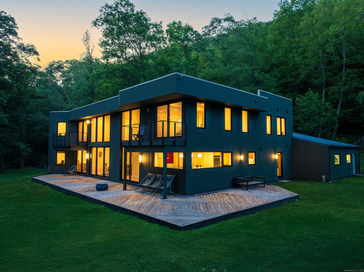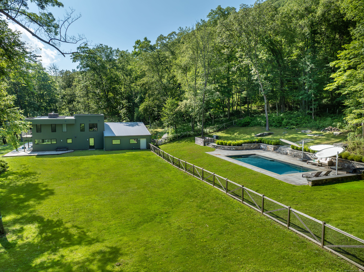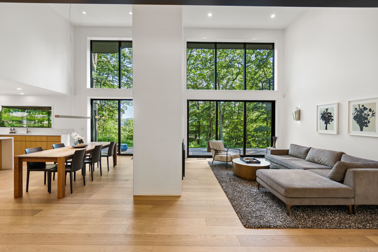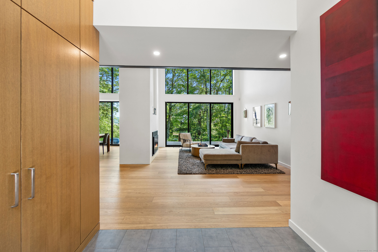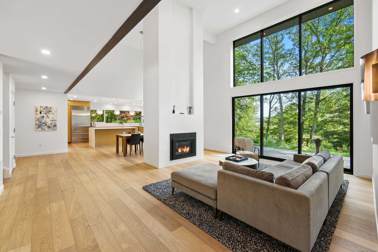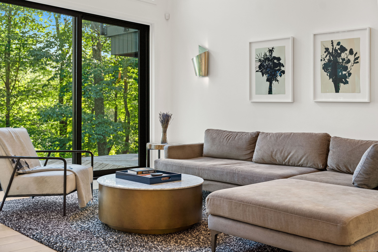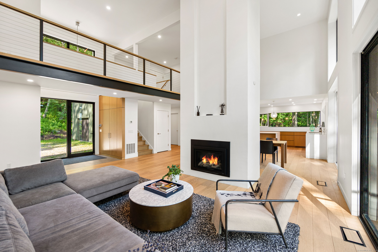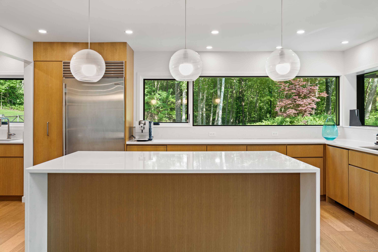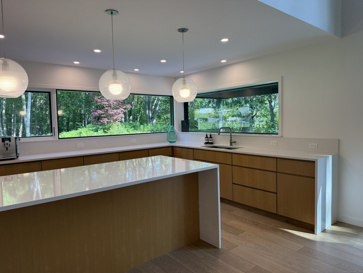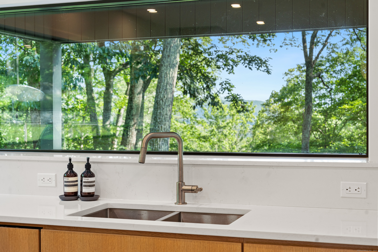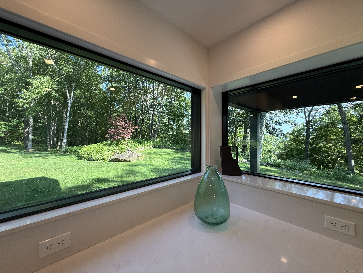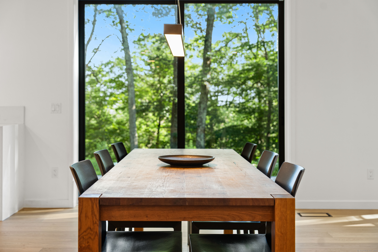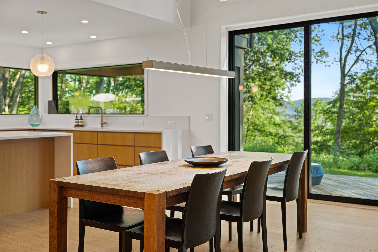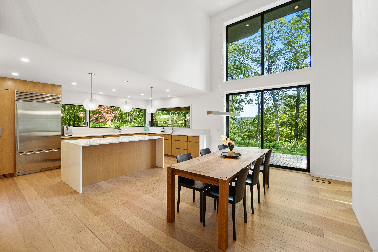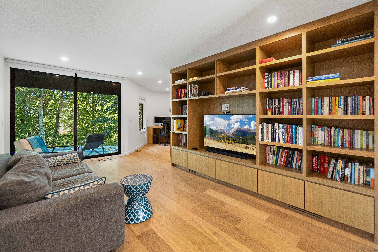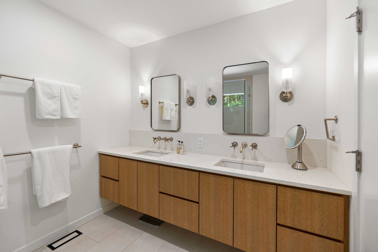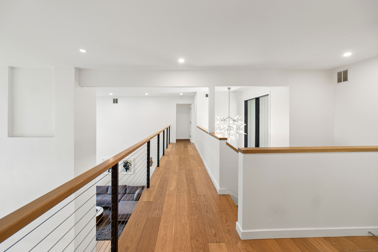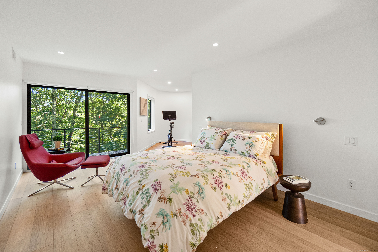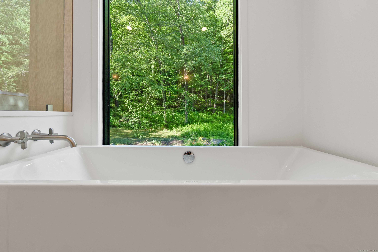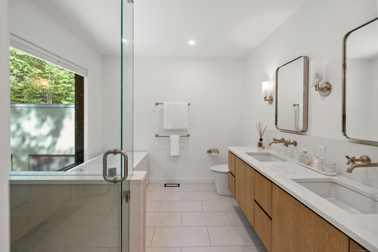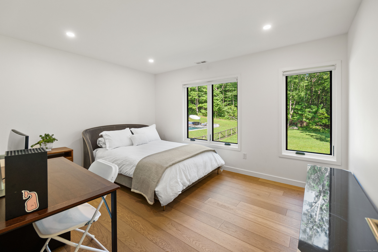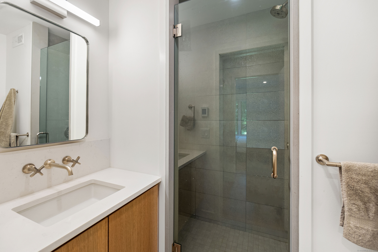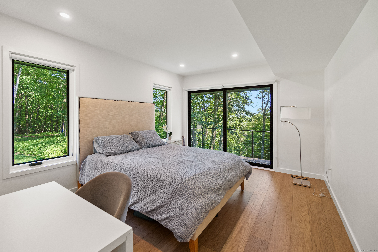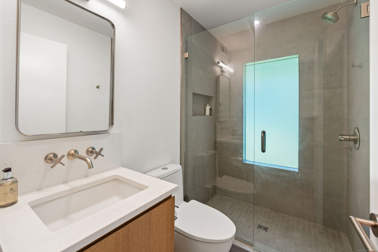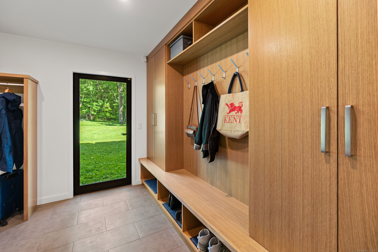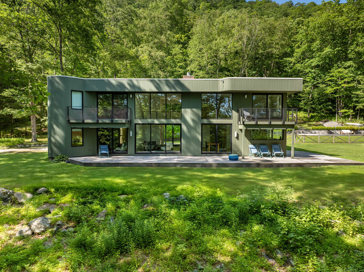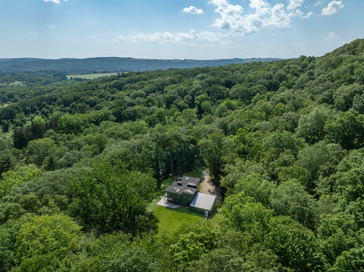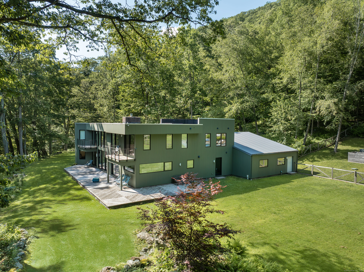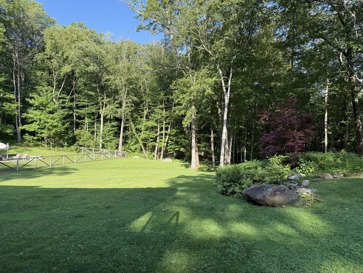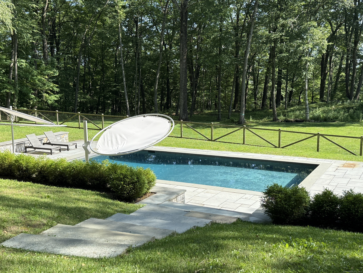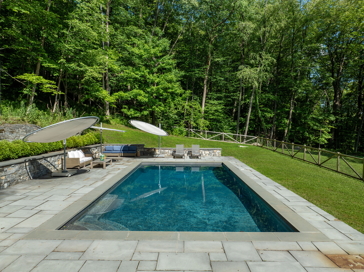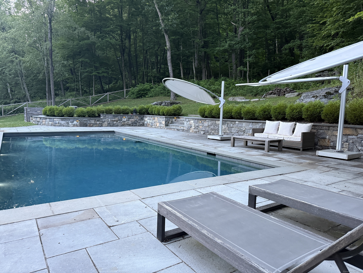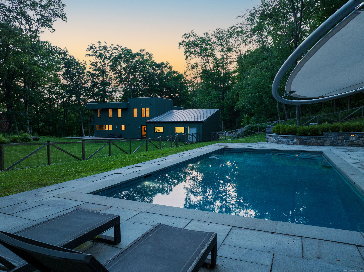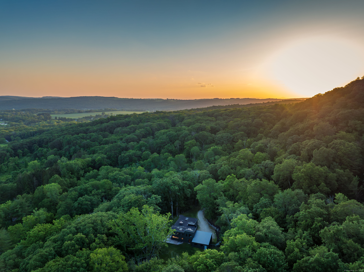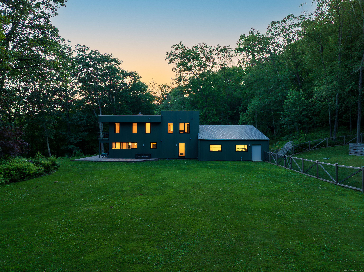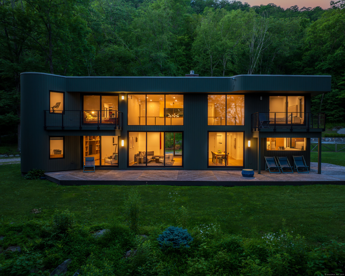More about this Property
If you are interested in more information or having a tour of this property with an experienced agent, please fill out this quick form and we will get back to you!
9 Overlook Drive, Salisbury CT 06039
Current Price: $2,695,000
 4 beds
4 beds  5 baths
5 baths  2810 sq. ft
2810 sq. ft
Last Update: 7/23/2025
Property Type: Single Family For Sale
Experience the pinnacle of modern living with this spectacular and recently renovated 4 BDR/4.5 home off of Belgo Road in Lakeville, CT. Set on a very private 5.7-acre parcel, this property offers breathtaking views in a lightly wooded setting adorned with beautifully manicured lawns. Inside, the new finishings are impeccable, with clean lines and bright spaces that invite natural light to cascade through the impressive large windows from every vantage point. The main level boasts an open floor plan including a striking and spacious kitchen (equipped with a Wolf oven, Sub-Zero refrigerator, stunning island with quartz countertop, and a convenient walk-in pantry), as well as a dining area and living room offset by a tall center fireplace and flanked by large picture windows. A large room with full bath (currently used as an office/den) can also be used as a primary bedroom. Off of the open balcony on the second floor are 3 en suite bedrooms each beautifully positioned to capture the outdoor light ~ 2 bedrooms have their own porches. The homes design is a testament to elegance and sophistication, with landscaped grounds that complement a luxurious saltwater Gunite pool and cozy firepit, creating an idyllic outdoor oasis for relaxation and entertainment. 2 car garage offers ample space for vehicles and storage. Generator. Close to area private schools, hiking/biking/walking trails, and farm-to-table restaurants. Short drive to the Hudson Valley. 2 hours to NYC.
GPS Friendly
MLS #: 24107890
Style: Contemporary
Color:
Total Rooms:
Bedrooms: 4
Bathrooms: 5
Acres: 5.7
Year Built: 1982 (Public Records)
New Construction: No/Resale
Home Warranty Offered:
Property Tax: $9,411
Zoning: RES
Mil Rate:
Assessed Value: $855,500
Potential Short Sale:
Square Footage: Estimated HEATED Sq.Ft. above grade is 2810; below grade sq feet total is ; total sq ft is 2810
| Appliances Incl.: | Gas Cooktop,Wall Oven,Microwave,Subzero,Dishwasher,Washer,Dryer,Wine Chiller |
| Laundry Location & Info: | Upper Level |
| Fireplaces: | 1 |
| Energy Features: | Generator |
| Interior Features: | Auto Garage Door Opener,Cable - Available,Open Floor Plan,Security System |
| Energy Features: | Generator |
| Basement Desc.: | Crawl Space |
| Exterior Siding: | Vertical Siding |
| Foundation: | Concrete |
| Roof: | Flat |
| Parking Spaces: | 2 |
| Garage/Parking Type: | Attached Garage |
| Swimming Pool: | 1 |
| Waterfront Feat.: | Not Applicable |
| Lot Description: | Secluded,Lightly Wooded,Sloping Lot,Professionally Landscaped |
| Nearby Amenities: | Golf Course,Lake,Library,Medical Facilities,Private School(s) |
| Occupied: | Owner |
Hot Water System
Heat Type:
Fueled By: Hot Air.
Cooling: Central Air
Fuel Tank Location: In Ground
Water Service: Private Well
Sewage System: Septic
Elementary: Salisbury
Intermediate:
Middle:
High School: Housatonic
Current List Price: $2,695,000
Original List Price: $2,695,000
DOM: 24
Listing Date: 6/29/2025
Last Updated: 6/29/2025 5:11:49 PM
List Agent Name: Diana Bisselle
List Office Name: William Pitt Sothebys Intl
