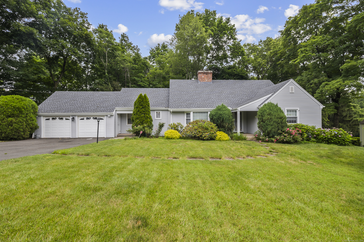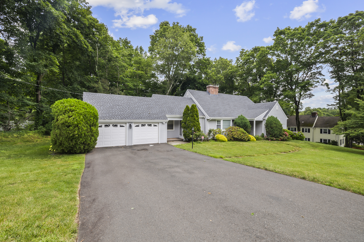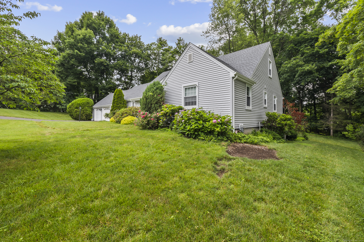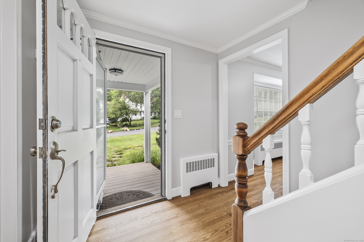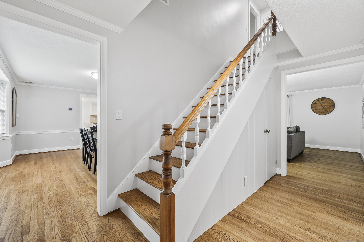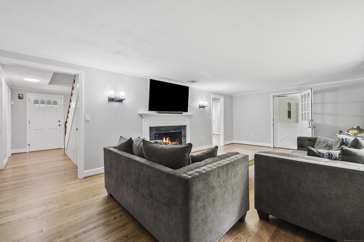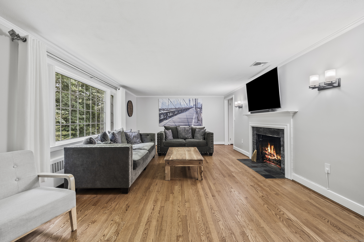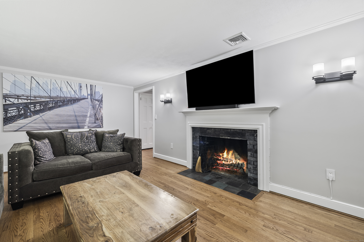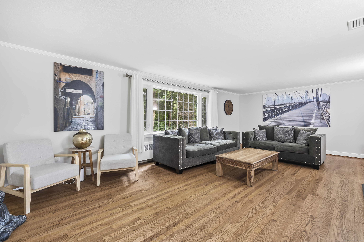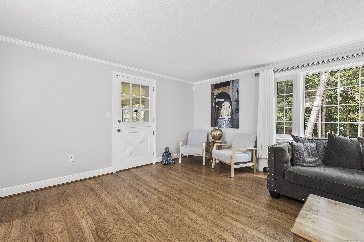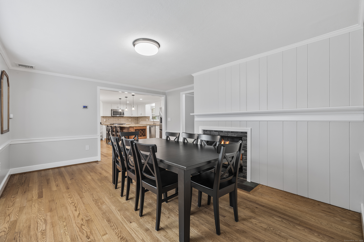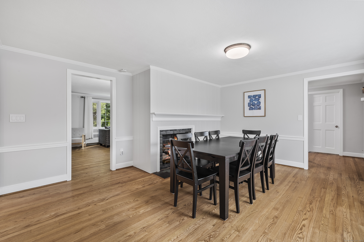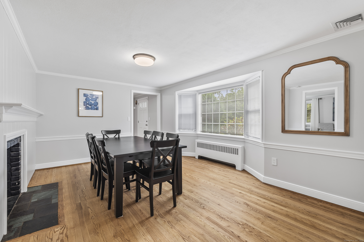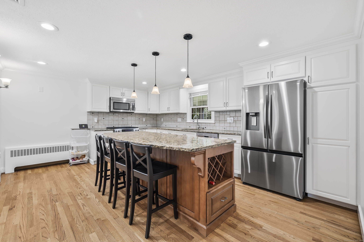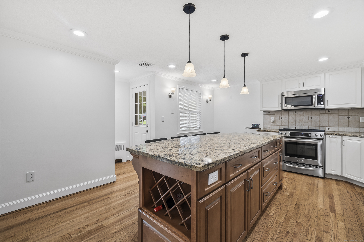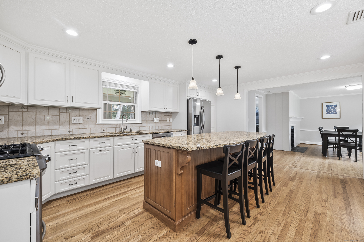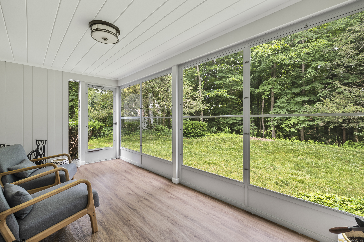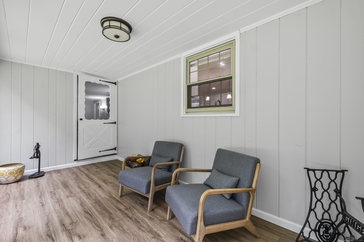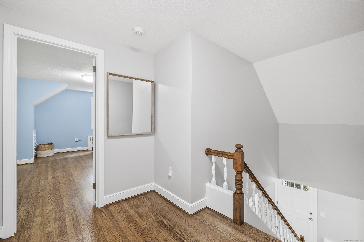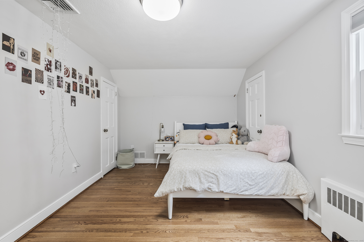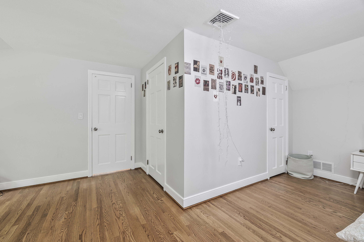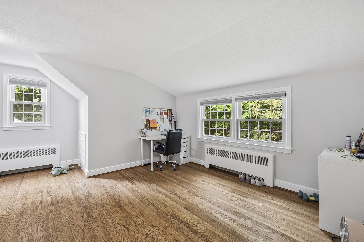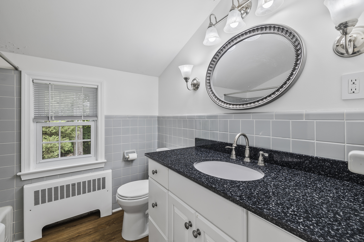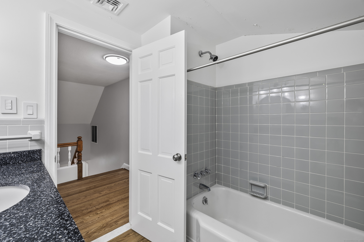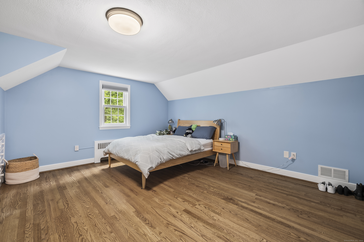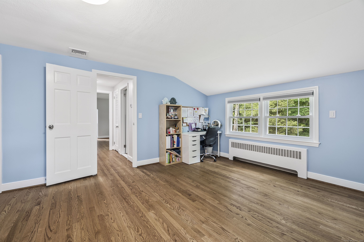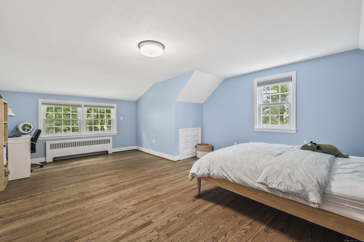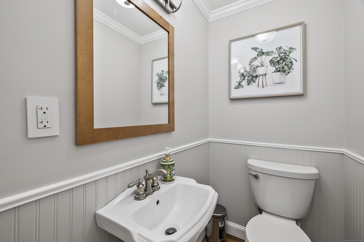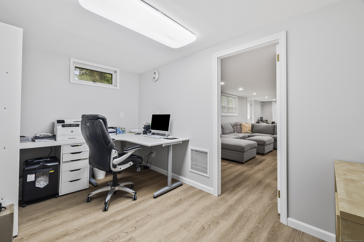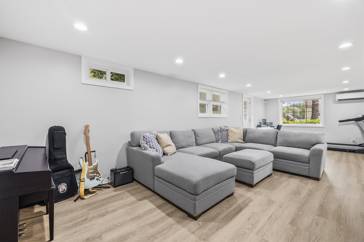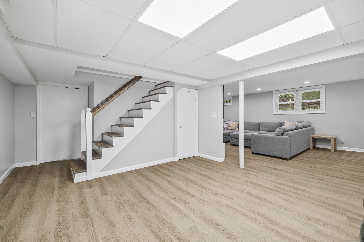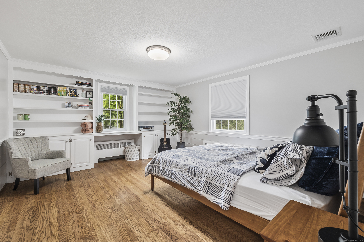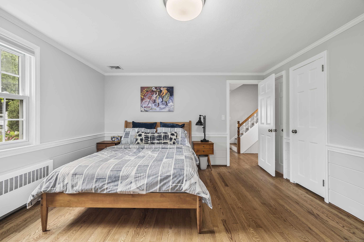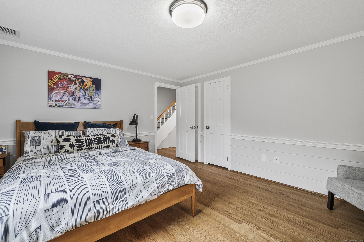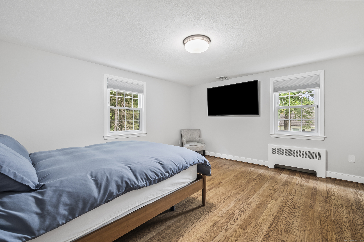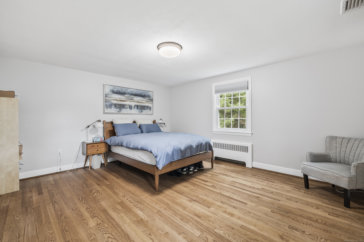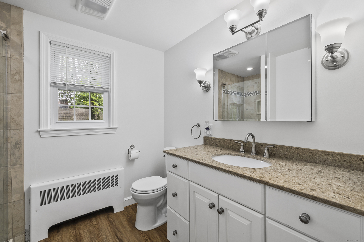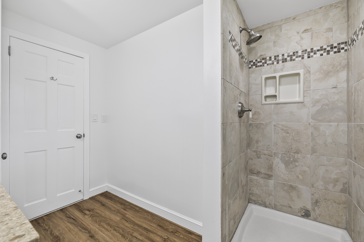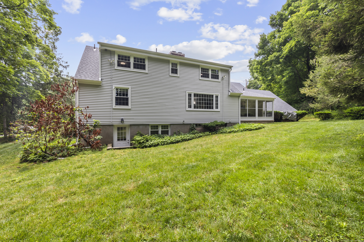More about this Property
If you are interested in more information or having a tour of this property with an experienced agent, please fill out this quick form and we will get back to you!
10 Treeborough Drive, West Hartford CT 06117
Current Price: $850,000
 3 beds
3 beds  3 baths
3 baths  2476 sq. ft
2476 sq. ft
Last Update: 7/31/2025
Property Type: Single Family For Sale
Welcome to this beautifully updated oversized Cape nestled in the highly sought-after Treeborough Farms neighborhood. This spacious 3-bedroom, 2.5-bath home offers a perfect blend of charm, functionality, and modern updates throughout. The heart of the home is the renovated kitchen, featuring a large center island, abundant storage, and an open flow to the dining room-ideal for entertaining. The dining room includes a cozy fireplace, while the adjoining living room boasts a wood-burning fireplace and direct access to a serene screened-in porch. The main level also offers a spacious primary bedroom conveniently located next to a fully updated bath, along with a versatile forth bedroom or den complete with built-in bookcases-perfect for a home office or guest space. Upstairs, youll find two generously sized bedrooms and another full bath, providing ample space for family or guests. The newly remodeled walk-out lower level (approx. 1,100 sq ft) adds even more flexibility, with extensive storage and room for a playroom, gym, office or additional living area. Additional features include 3 fireplaces, central air, a covered porch, an attached two-car garage, a welcoming front foyer, and a large, beautifully landscaped lot. Enjoy peace of mind with recent upgrades including newer floors, windows, roof, and siding. Truly a must see!!!
GPS
MLS #: 24107849
Style: Cape Cod
Color:
Total Rooms:
Bedrooms: 3
Bathrooms: 3
Acres: 0.59
Year Built: 1961 (Public Records)
New Construction: No/Resale
Home Warranty Offered:
Property Tax: $14,479
Zoning: R-13
Mil Rate:
Assessed Value: $323,330
Potential Short Sale:
Square Footage: Estimated HEATED Sq.Ft. above grade is 2476; below grade sq feet total is ; total sq ft is 2476
| Appliances Incl.: | Oven/Range,Microwave,Refrigerator,Dishwasher,Disposal,Washer,Dryer |
| Fireplaces: | 3 |
| Basement Desc.: | Full,Partially Finished |
| Exterior Siding: | Vinyl Siding |
| Foundation: | Concrete |
| Roof: | Asphalt Shingle |
| Parking Spaces: | 2 |
| Garage/Parking Type: | Attached Garage |
| Swimming Pool: | 0 |
| Waterfront Feat.: | Not Applicable |
| Lot Description: | Level Lot |
| Occupied: | Owner |
Hot Water System
Heat Type:
Fueled By: Hot Water.
Cooling: Central Air
Fuel Tank Location:
Water Service: Public Water Connected
Sewage System: Public Sewer Connected
Elementary: Per Board of Ed
Intermediate:
Middle:
High School: Per Board of Ed
Current List Price: $850,000
Original List Price: $850,000
DOM: 3
Listing Date: 6/28/2025
Last Updated: 7/15/2025 8:51:17 PM
Expected Active Date: 7/12/2025
List Agent Name: John Lepore
List Office Name: Berkshire Hathaway NE Prop.
