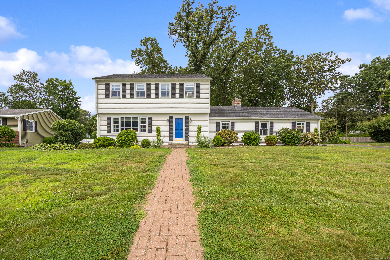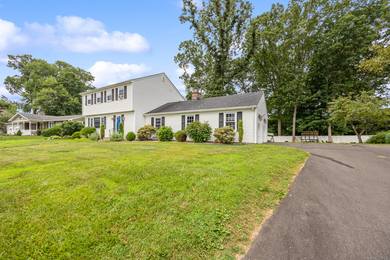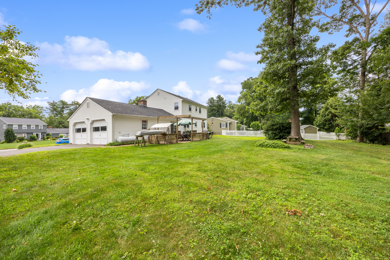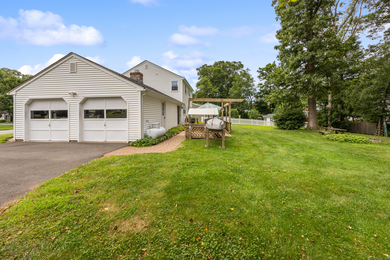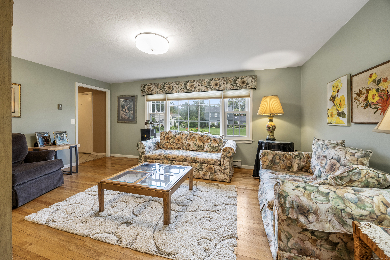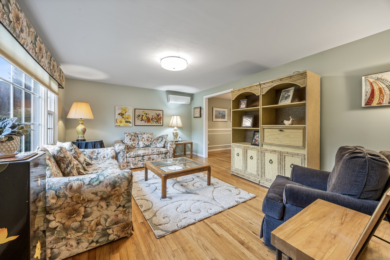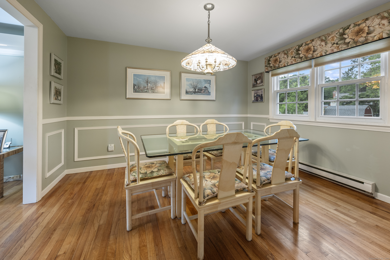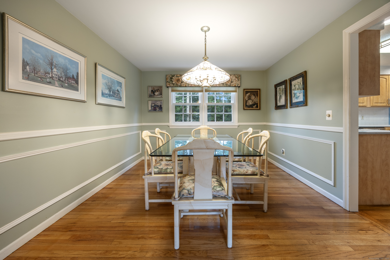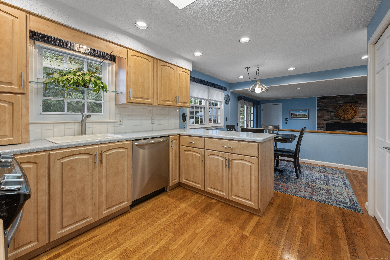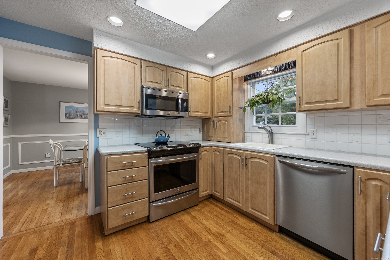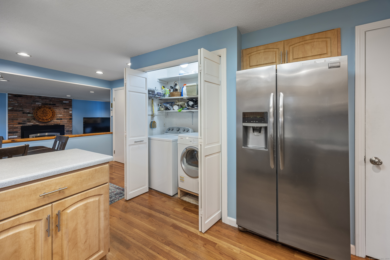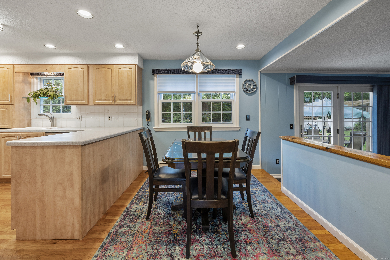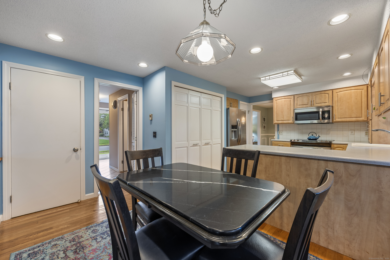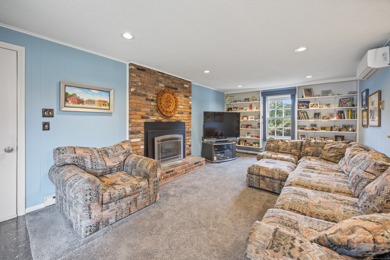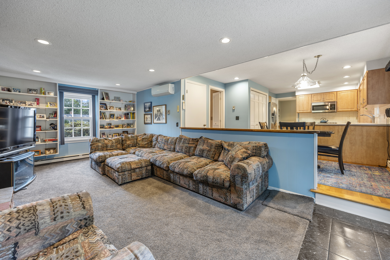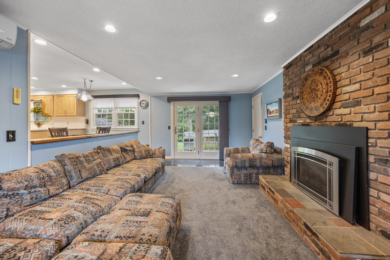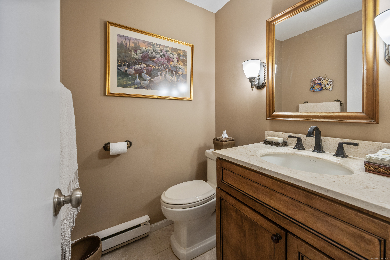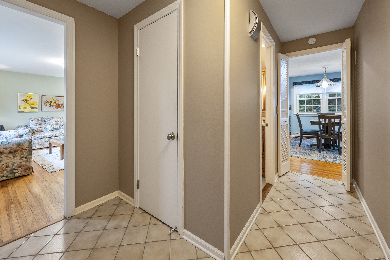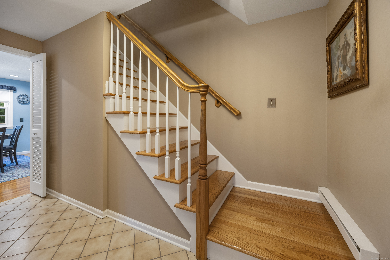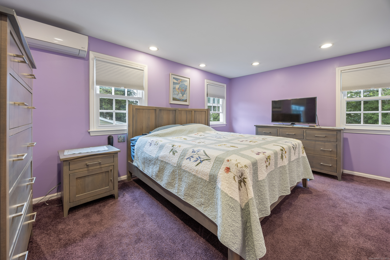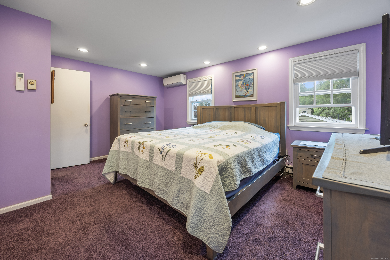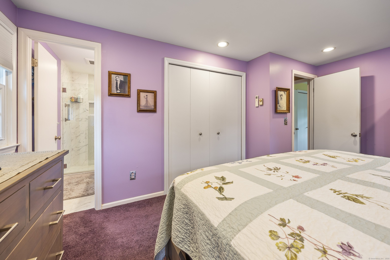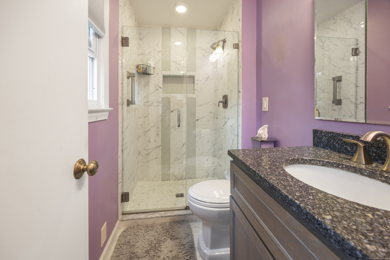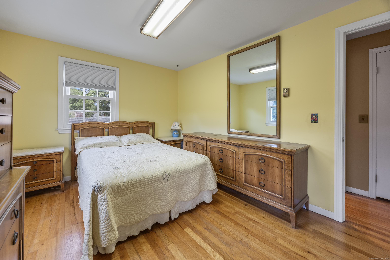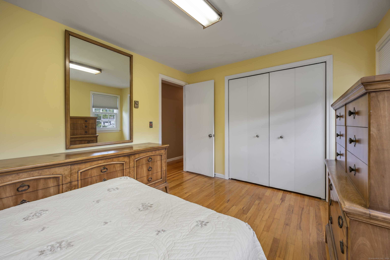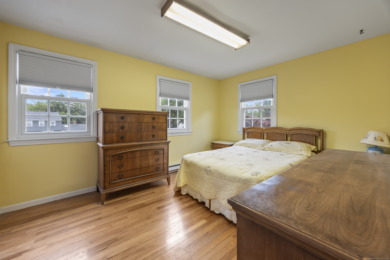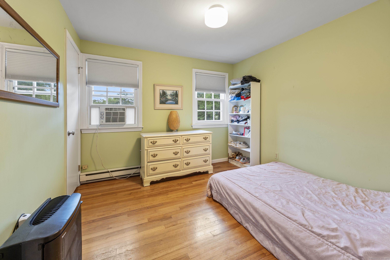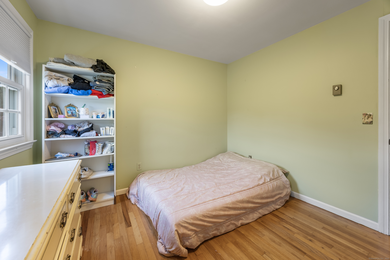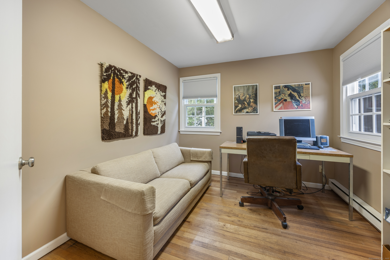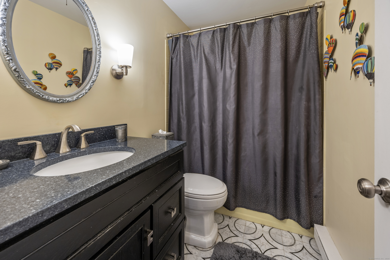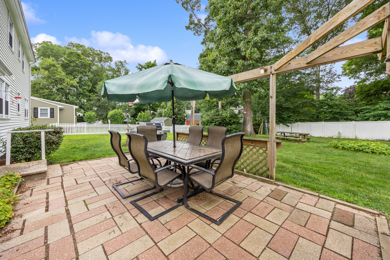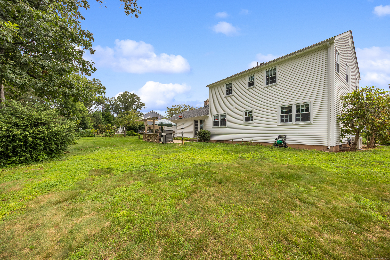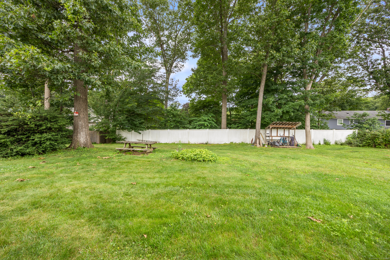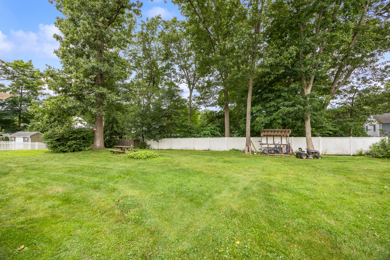More about this Property
If you are interested in more information or having a tour of this property with an experienced agent, please fill out this quick form and we will get back to you!
745 Rustic Lane, Cheshire CT 06410
Current Price: $549,900
 4 beds
4 beds  3 baths
3 baths  1854 sq. ft
1854 sq. ft
Last Update: 7/26/2025
Property Type: Single Family For Sale
Impeccably maintained Colonial located in one of Cheshires most desirable neighborhoods! This bright and cheerful home features gorgeous hardwood flooring throughout most of the house. The spacious living room is filled with natural light from a large picture window and flows seamlessly into the dining room-perfect for entertaining. Enjoy cooking in the updated eat-in kitchen with Corian countertops, decorative backsplash, stainless steel appliances, and pantry with pull out shelves. Main level laundry off kitchen for added convenience. Step down into the inviting family room with a cozy propane brick fireplace, beautiful built-ins, French doors to the outdoor patio, and its own split system for comfort. A tastefully updated half bath completes the main level. Upstairs, the primary bedroom offers a private remodeled full bath with granite vanity, its own split system, and hardwood under the carpet. Three additional bedrooms with gleaming hardwood floors provide ideal guest or family space. The full bath has its own charming updates. The lower level offers excellent potential for future finished space. Enjoy a level, fenced-in backyard for added privacy and outdoor fun. With three newer split systems, youll enjoy personalized climate control year-round. Newer tilt-in windows for easy cleaning. Cheshires Linear Trail just around the corner. Dont miss this warm and welcoming home in a wonderful location!
Cornwall Ave .to Oak Ave. to Rustic Lane
MLS #: 24107806
Style: Colonial
Color: White
Total Rooms:
Bedrooms: 4
Bathrooms: 3
Acres: 0.37
Year Built: 1971 (Public Records)
New Construction: No/Resale
Home Warranty Offered:
Property Tax: $7,536
Zoning: R-20
Mil Rate:
Assessed Value: $253,400
Potential Short Sale:
Square Footage: Estimated HEATED Sq.Ft. above grade is 1854; below grade sq feet total is 0; total sq ft is 1854
| Appliances Incl.: | Oven/Range,Microwave,Refrigerator,Dishwasher,Washer,Dryer |
| Laundry Location & Info: | Main Level Kitchen |
| Fireplaces: | 2 |
| Energy Features: | Storm Doors,Thermopane Windows |
| Interior Features: | Auto Garage Door Opener,Cable - Available |
| Energy Features: | Storm Doors,Thermopane Windows |
| Basement Desc.: | Full,Unfinished |
| Exterior Siding: | Vinyl Siding |
| Exterior Features: | Sidewalk,Patio |
| Foundation: | Concrete |
| Roof: | Asphalt Shingle |
| Parking Spaces: | 2 |
| Driveway Type: | Private,Paved |
| Garage/Parking Type: | Attached Garage,Paved,Driveway |
| Swimming Pool: | 0 |
| Waterfront Feat.: | Not Applicable |
| Lot Description: | Level Lot,Cleared,Open Lot |
| In Flood Zone: | 0 |
| Occupied: | Owner |
Hot Water System
Heat Type:
Fueled By: Baseboard.
Cooling: Split System
Fuel Tank Location: Above Ground
Water Service: Public Water Connected
Sewage System: Septic
Elementary: Doolittle
Intermediate:
Middle: Dodd
High School: Cheshire
Current List Price: $549,900
Original List Price: $559,900
DOM: 27
Listing Date: 6/29/2025
Last Updated: 7/14/2025 5:16:37 PM
List Agent Name: Stacey Deangelis
List Office Name: Calcagni Real Estate
