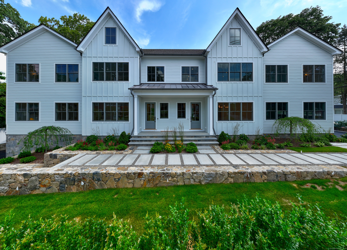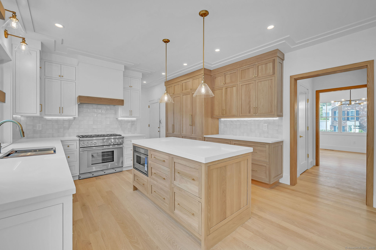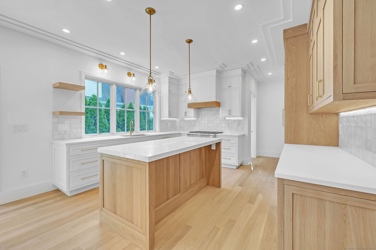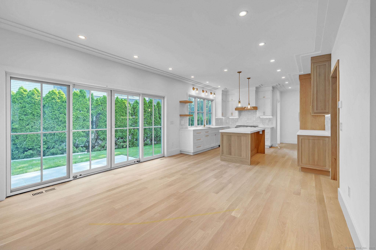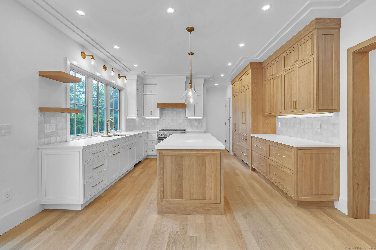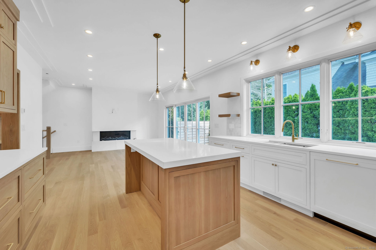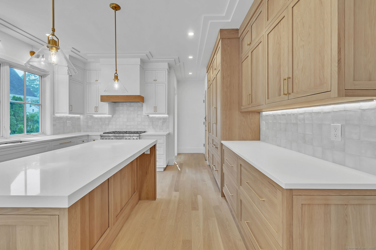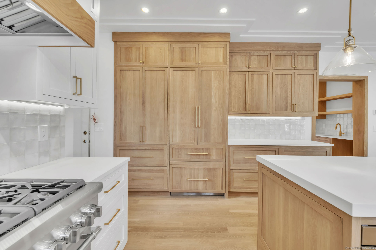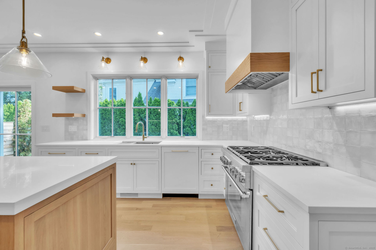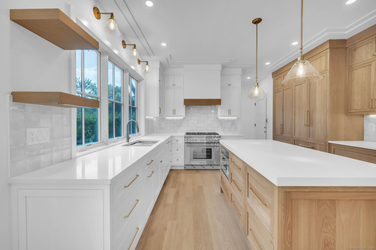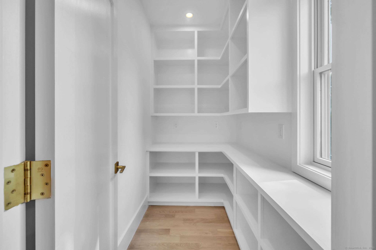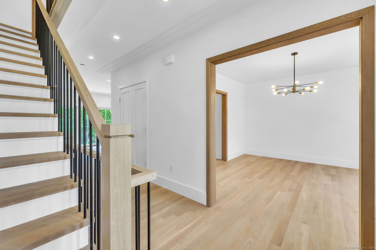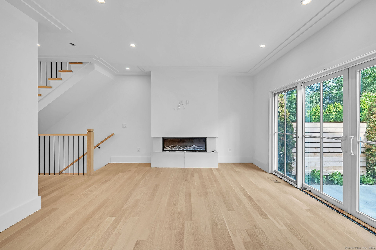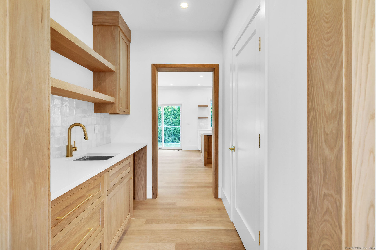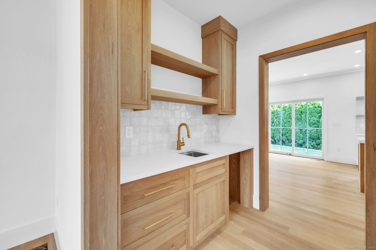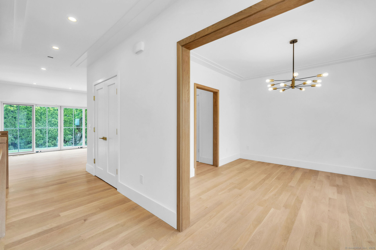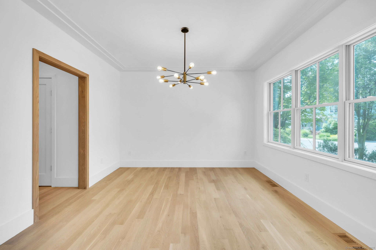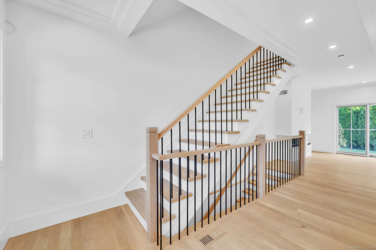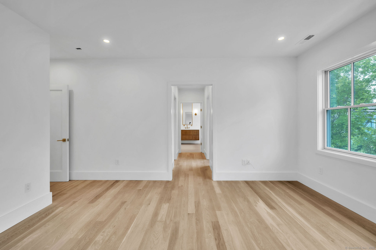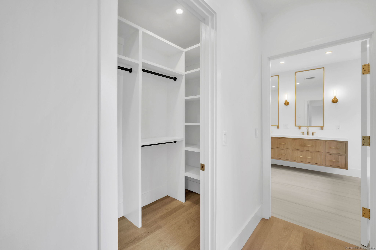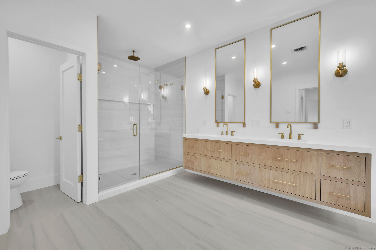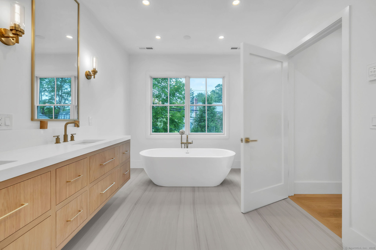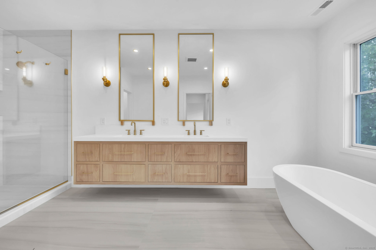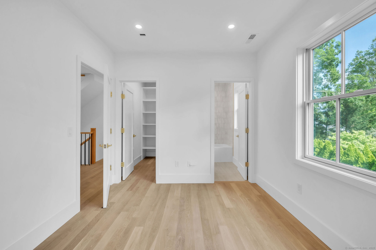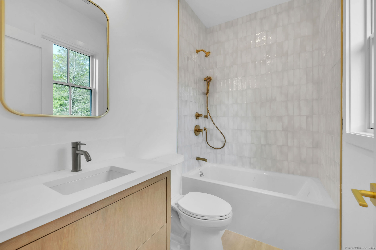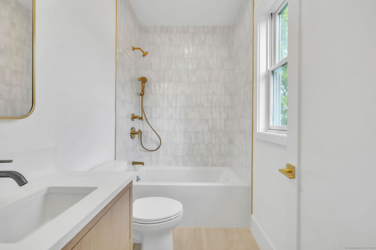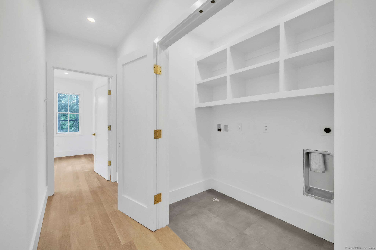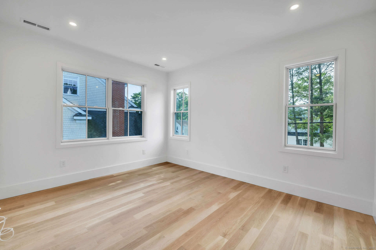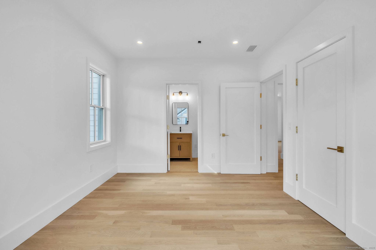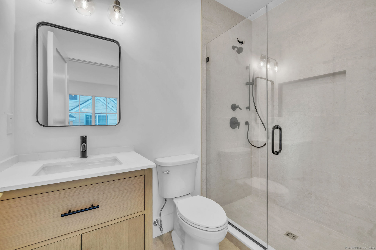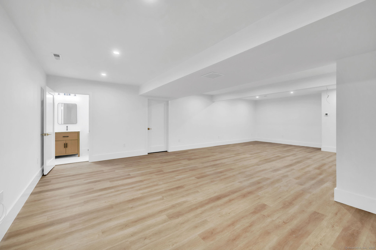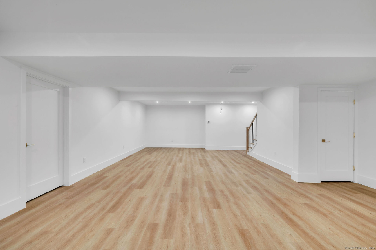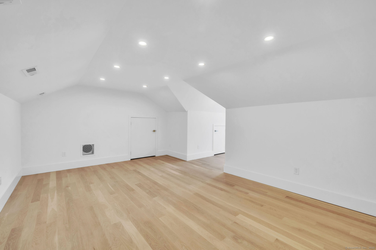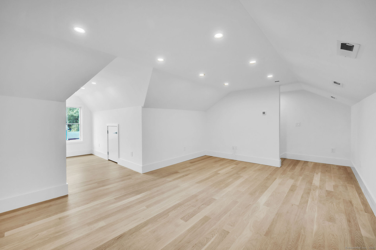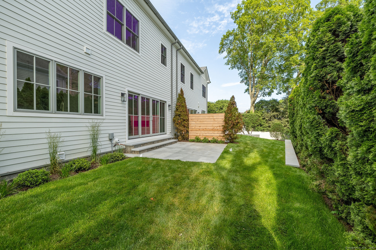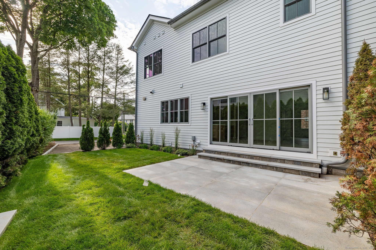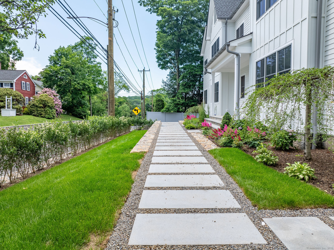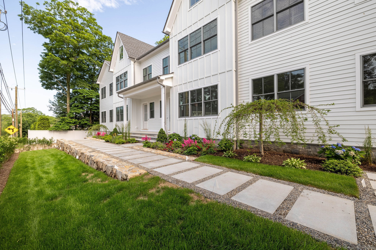More about this Property
If you are interested in more information or having a tour of this property with an experienced agent, please fill out this quick form and we will get back to you!
133 East Avenue, New Canaan CT 06840
Current Price: $2,349,000
 3 beds
3 beds  5 baths
5 baths  3340 sq. ft
3340 sq. ft
Last Update: 8/6/2025
Property Type: Condo/Co-Op For Sale
Convenience & sophisticated style is what you get with this Luxury 3 bedroom, 3 full, 4.5 Bathroom masterpiece located within walking distance to New Canaans favorite restaurants, shops and train station. Built with the best finishes in mind, this 3,340 sq ft home features a flexible open floor plan, large-pane oversized windows, formal rooms that flow seamlessly from one to another, and the ultimate dream kitchen featuring a gorgeous island with 2 countertops, chefs appliances, custom walk-in pantry and wet bar. Enjoy the gorgeous family room with gas fireplace and 12 ft sliders that open up to your private terrace overlooking the beautifully manicured back yard creating the perfect indoor/outdoor living experience. Exquisite mill work, white oak floors, custom staircases, and built-ins truly show meticulous attention to detail. Absolutely spectacular primary bedroom with dual closets and spa inspired bathroom that will take your breath away featuring a 7tt x 4ft walk in shower, soaking tub, 8ft floating vanity, and heated floors. (All bedrooms have en-sutie bathrooms). Head Downstairs to a beautifully finished lower level with full bathroom and storage area. Additional features include Spray foam and sound proofing insulation, irrigation system, Hydro HVAC system, and more. Too many features to list.
On the corner of Summer and East
MLS #: 24107647
Style: Townhouse
Color: White
Total Rooms:
Bedrooms: 3
Bathrooms: 5
Acres: 0
Year Built: 2025 (Public Records)
New Construction: No/Resale
Home Warranty Offered:
Property Tax: $9,999,999
Zoning: B Zone
Mil Rate:
Assessed Value: $999,999
Potential Short Sale:
Square Footage: Estimated HEATED Sq.Ft. above grade is 3340; below grade sq feet total is ; total sq ft is 3340
| Appliances Incl.: | Gas Range,Microwave,Range Hood,Refrigerator,Freezer,Dishwasher |
| Laundry Location & Info: | Upper Level 2nd Floor |
| Fireplaces: | 1 |
| Energy Features: | Energy Star Rated |
| Interior Features: | Auto Garage Door Opener,Cable - Pre-wired,Elevator,Open Floor Plan,Security System |
| Energy Features: | Energy Star Rated |
| Home Automation: | Appliances,Security System,Thermostat(s) |
| Basement Desc.: | Full,Fully Finished,Walk-out |
| Exterior Siding: | Clapboard |
| Exterior Features: | Underground Utilities,Terrace,Gutters,Lighting,Stone Wall,Underground Sprinkler,Patio |
| Parking Spaces: | 2 |
| Garage/Parking Type: | Attached Garage,Driveway |
| Swimming Pool: | 0 |
| Waterfront Feat.: | Not Applicable |
| Lot Description: | Corner Lot |
| Nearby Amenities: | Lake,Library,Park,Playground/Tot Lot,Public Pool,Public Transportation,Shopping/Mall,Tennis Courts |
| In Flood Zone: | 0 |
| Occupied: | Vacant |
HOA Fee Amount 250
HOA Fee Frequency: Monthly
Association Amenities: .
Association Fee Includes:
Hot Water System
Heat Type:
Fueled By: Hydro Air,Zoned.
Cooling: Central Air
Fuel Tank Location: In Ground
Water Service: Public Water Connected
Sewage System: Public Sewer Connected
Elementary: South
Intermediate:
Middle: Saxe Middle
High School: New Canaan
Current List Price: $2,349,000
Original List Price: $2,349,000
DOM: 37
Listing Date: 6/27/2025
Last Updated: 6/30/2025 4:05:02 AM
Expected Active Date: 6/30/2025
List Agent Name: Edward Zislis
List Office Name: Higgins Group Real Estate
