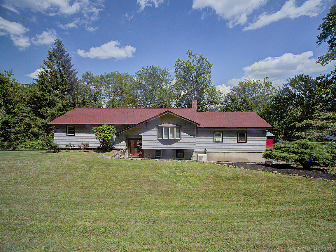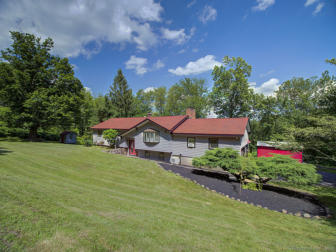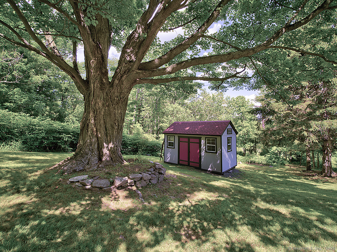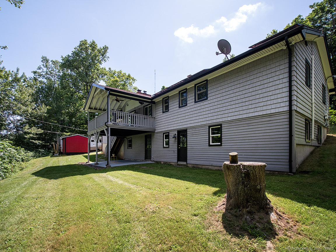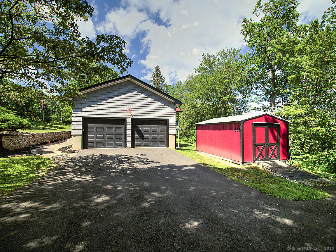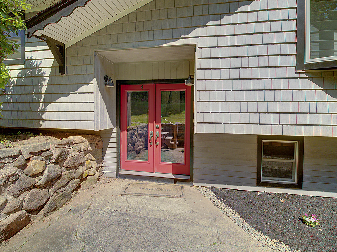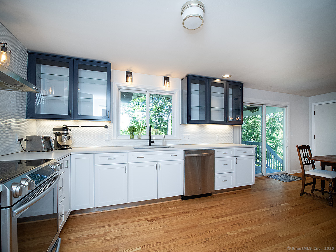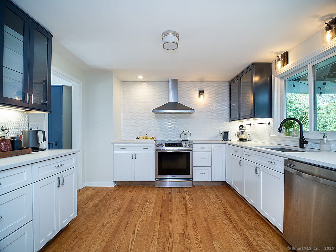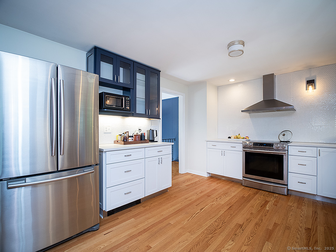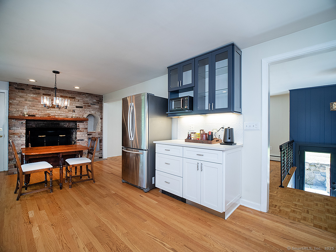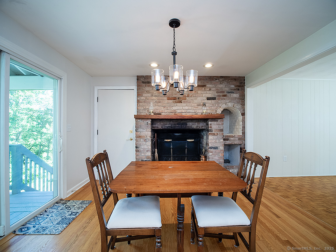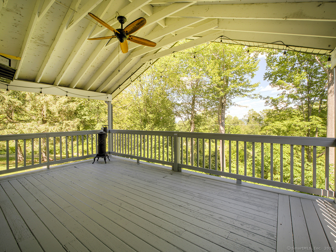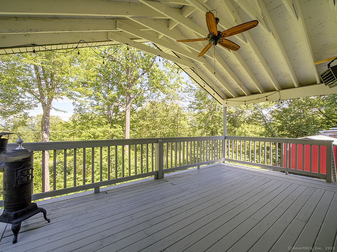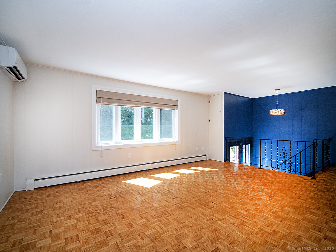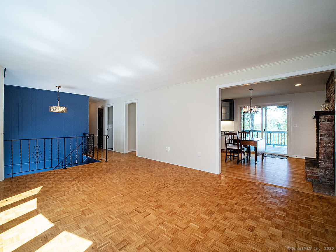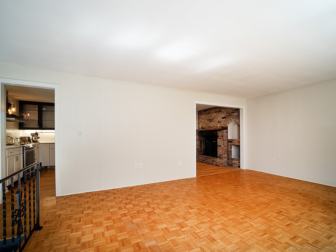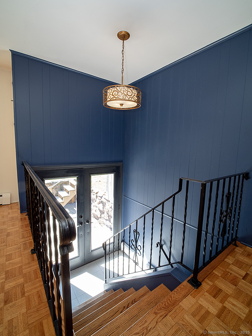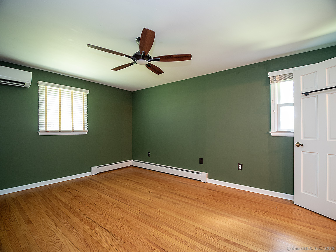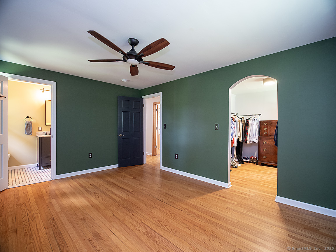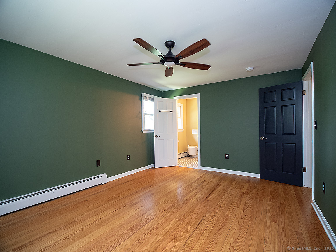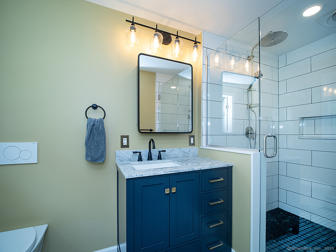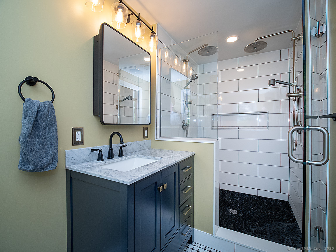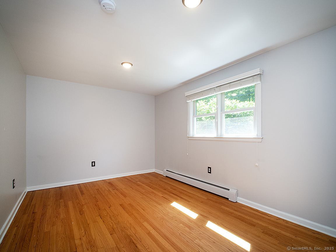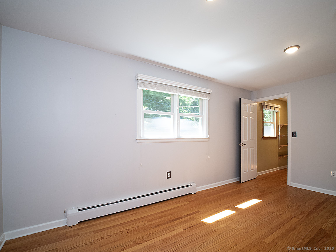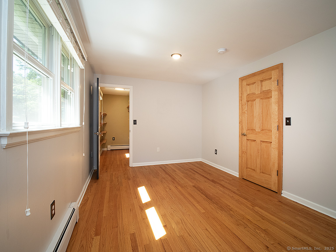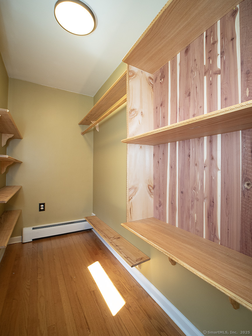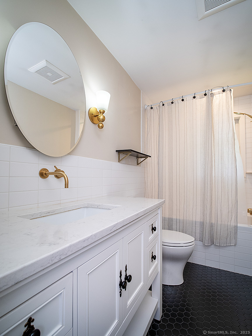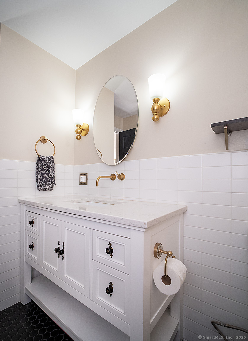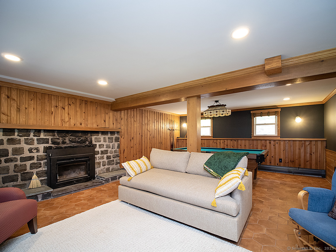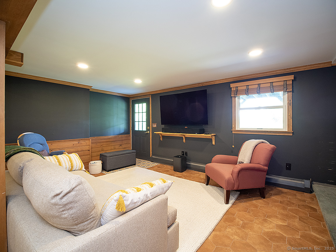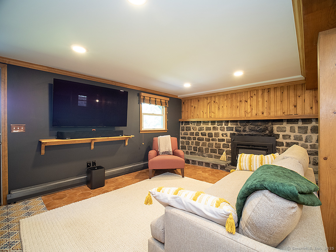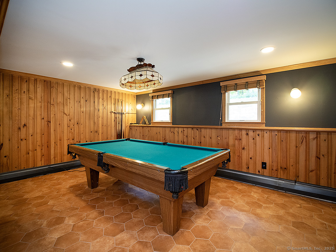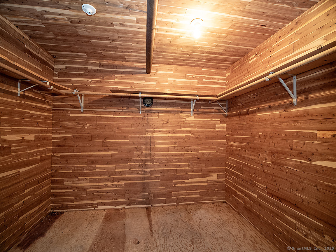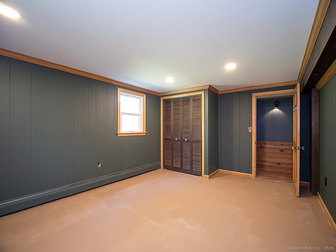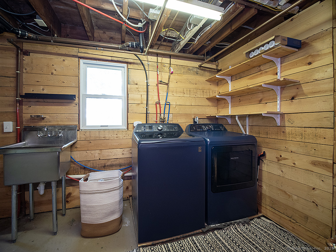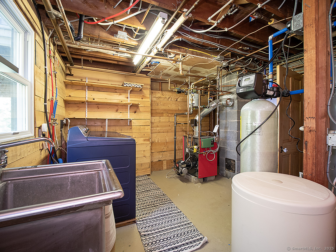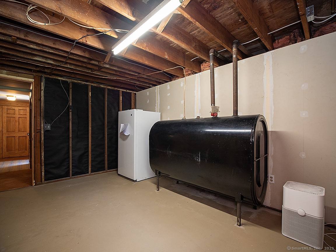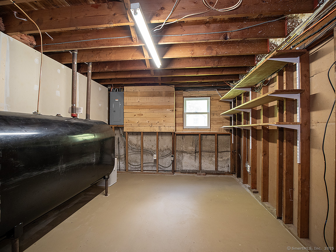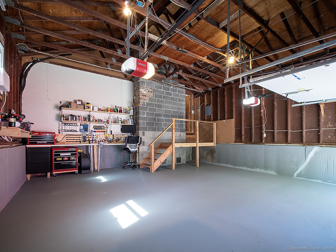More about this Property
If you are interested in more information or having a tour of this property with an experienced agent, please fill out this quick form and we will get back to you!
481 Gaylord Mountain Road, Hamden CT 06518
Current Price: $499,000
 3 beds
3 beds  2 baths
2 baths  2488 sq. ft
2488 sq. ft
Last Update: 7/31/2025
Property Type: Single Family For Sale
Welcome to This Charming Raised Ranch in the heart of Hamden, CT. This beautiful home has 3 bedroom, 2 full bathroom, full basement, two car attached garage, and two storage sheds. Benefit from 1.44 acres for privacy. The main level traits the master suite with a fully renovated bathroom with new vanity, and a new walk-in closet. The second bedrooms closet and the second bathroom is updated as well. Enjoy a kitchen with beautiful cabinetry, stainless steel appliances, quartz countertops, tile back-splash, soft close drawers, and eat in area with a gorgeous fireplace with updated chimney and chandelier. Have your morning coffee/tea sitting in the high ceiling with fan covered deck with stunning views to Sleeping Giant mountains. Attic access through pull down stairs for extra storage and enjoy hardwood floors through the main level. Walk out lower level features updated family room for entertaining, a third bedroom, large cedar closet, laundry area and extra room for storage. Costumed fireplace insert and chimney work for basement. The property has an oversized garage with high ceiling. The basement bedroom and family room are sound proof using closed cell foam and 3.5 inches of acoustic drywall. There has been many renovations since 2017. New furnace, roof updated in 2019, hybrid electric hot water heater was updated in 2021, and new septic tank in 2022. The home comes with Solar Panels that will provide inexpensive electric bills.
per GPS
MLS #: 24107616
Style: Raised Ranch
Color:
Total Rooms:
Bedrooms: 3
Bathrooms: 2
Acres: 1.44
Year Built: 1968 (Public Records)
New Construction: No/Resale
Home Warranty Offered:
Property Tax: $14,726
Zoning: R2
Mil Rate:
Assessed Value: $283,850
Potential Short Sale:
Square Footage: Estimated HEATED Sq.Ft. above grade is 2488; below grade sq feet total is ; total sq ft is 2488
| Appliances Incl.: | Oven/Range,Refrigerator,Freezer,Dishwasher,Washer,Dryer |
| Laundry Location & Info: | Lower Level |
| Fireplaces: | 2 |
| Energy Features: | Active Solar |
| Interior Features: | Auto Garage Door Opener |
| Energy Features: | Active Solar |
| Basement Desc.: | Full,Storage,Full With Walk-Out |
| Exterior Siding: | Vinyl Siding |
| Exterior Features: | Shed,Covered Deck,Patio |
| Foundation: | Concrete |
| Roof: | Asphalt Shingle |
| Parking Spaces: | 2 |
| Garage/Parking Type: | Attached Garage |
| Swimming Pool: | 0 |
| Waterfront Feat.: | Not Applicable |
| Lot Description: | Lightly Wooded |
| Occupied: | Owner |
Hot Water System
Heat Type:
Fueled By: Baseboard.
Cooling: Split System
Fuel Tank Location: Above Ground
Water Service: Private Well
Sewage System: Septic
Elementary: Per Board of Ed
Intermediate:
Middle:
High School: Per Board of Ed
Current List Price: $499,000
Original List Price: $499,000
DOM: 34
Listing Date: 6/27/2025
Last Updated: 6/27/2025 10:07:57 PM
List Agent Name: Paula Kim
List Office Name: Dow Della Valle
