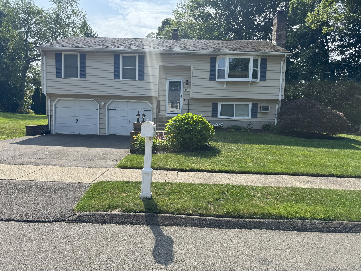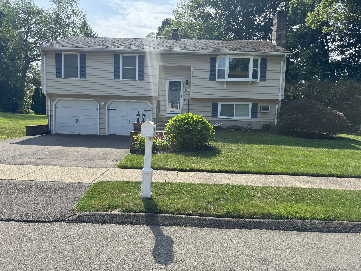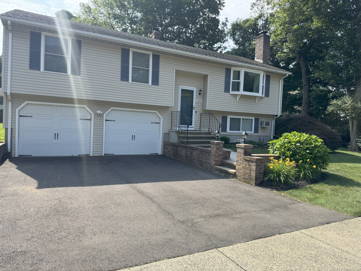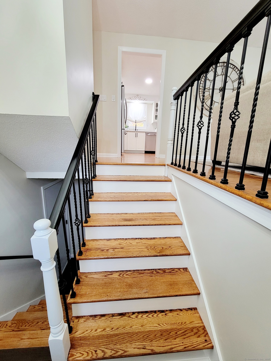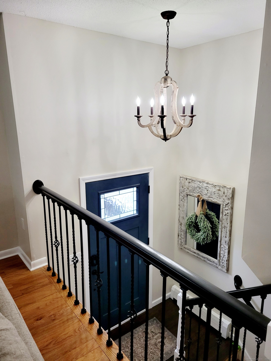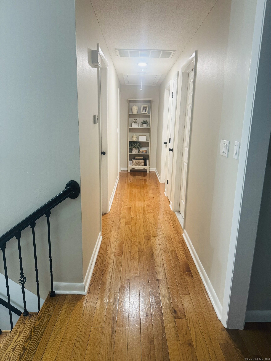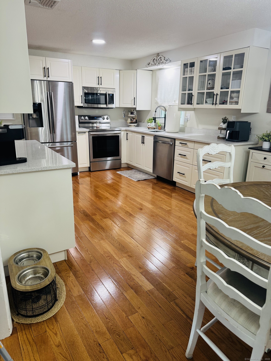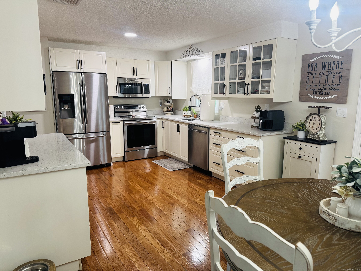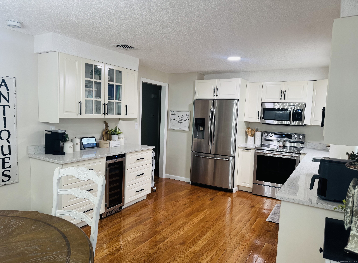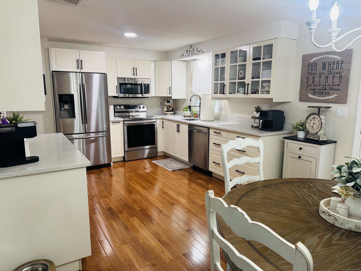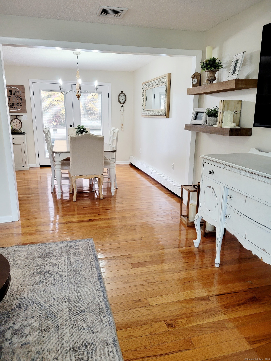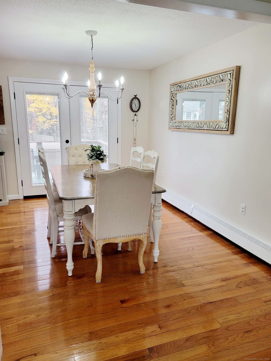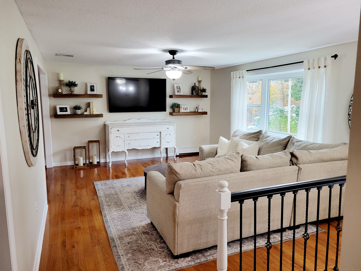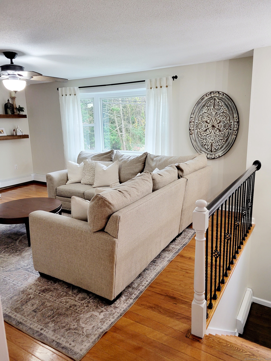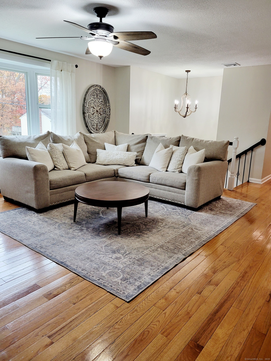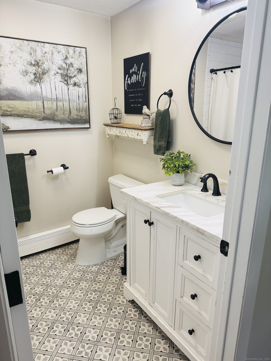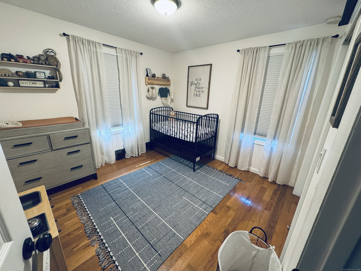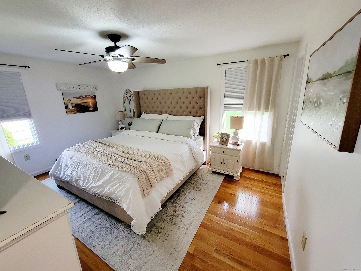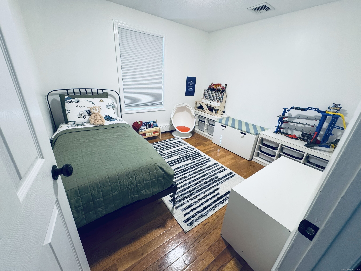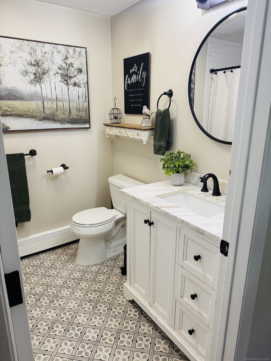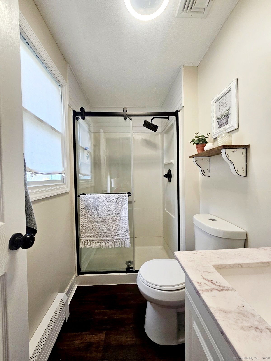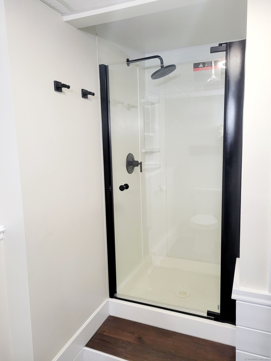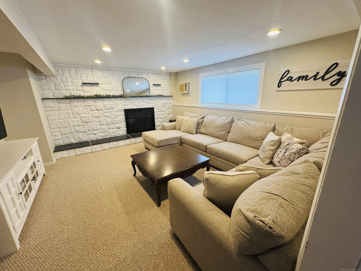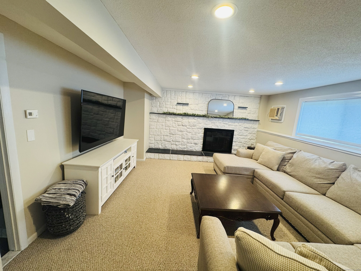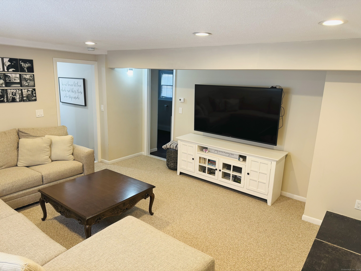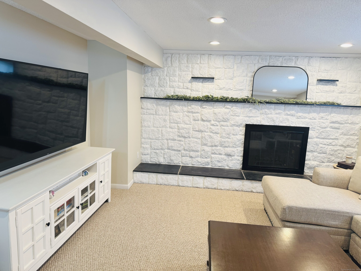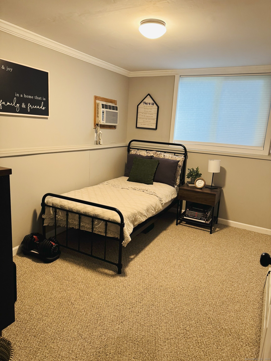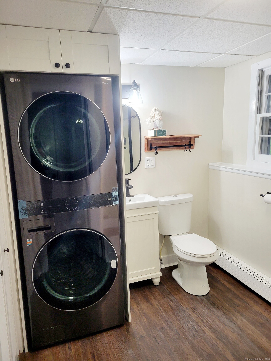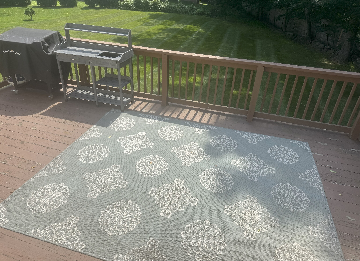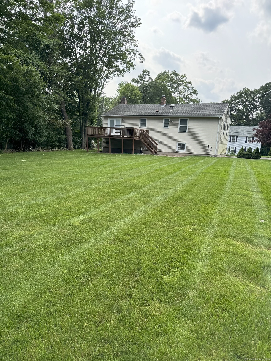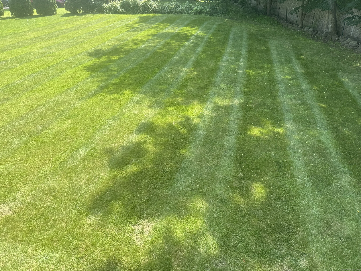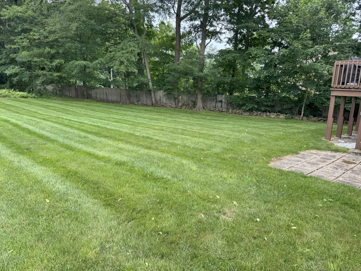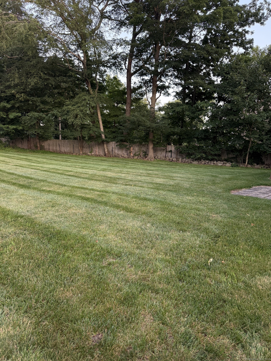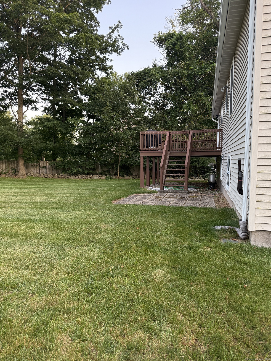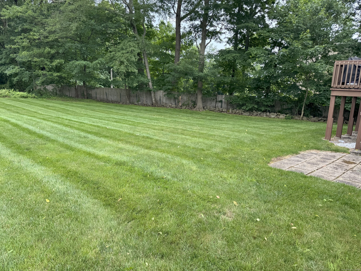More about this Property
If you are interested in more information or having a tour of this property with an experienced agent, please fill out this quick form and we will get back to you!
352 Knob Hill Drive, Hamden CT 06518
Current Price: $419,900
 3 beds
3 beds  3 baths
3 baths  1576 sq. ft
1576 sq. ft
Last Update: 7/28/2025
Property Type: Single Family For Sale
Immaculate 3-Bedroom, 3-Bath Home with Spacious Yard and In-Law Potential! Welcome to this beautifully maintained 3-bedroom, 3-bath home offering exceptional comfort, space, and versatility. Set on a generous lot with a large, private yard, this property is perfect for outdoor entertaining, gardening, or simply enjoying the peace and privacy of your own space. Inside, you will find a bright and open floor plan featuring a modern kitchen with updated appliances, spacious living areas, and a finished lower level with its own entrance, ideal for a potential in-law suite, guest quarters, or home office. The lower level also features a cozy fireplace, creating a warm and inviting atmosphere perfect for relaxing or entertaining. Each of the three full bathrooms are updated, and the bedrooms are generously sized with ample closet space. Additional highlights include central air, energy-efficient systems, a two-car attached garage, and a spacious deck overlooking the backyard. Located in a quiet, desirable neighborhood close to amenities, this move-in-ready home offers the perfect blend of style, space, and flexibility. Dont miss the opportunity to make this immaculate property your forever home!
CT-15 N Take exit 61 for Whitney Ave toward Hamden Turn right onto Whitney Ave 1.0 mi Turn left onto Forest St Destination will be on the right 352 Knob Hill Dr, Hamden, CT 06518
MLS #: 24107557
Style: Raised Ranch
Color:
Total Rooms:
Bedrooms: 3
Bathrooms: 3
Acres: 0.28
Year Built: 1985 (Public Records)
New Construction: No/Resale
Home Warranty Offered:
Property Tax: $9,370
Zoning: R4
Mil Rate:
Assessed Value: $168,490
Potential Short Sale:
Square Footage: Estimated HEATED Sq.Ft. above grade is 1576; below grade sq feet total is ; total sq ft is 1576
| Appliances Incl.: | Electric Cooktop,Electric Range,Microwave,Refrigerator,Icemaker,Dishwasher,Washer,Electric Dryer,Wine Chiller |
| Laundry Location & Info: | Lower Level |
| Fireplaces: | 1 |
| Energy Features: | Energy Star Rated |
| Interior Features: | Auto Garage Door Opener,Cable - Pre-wired |
| Energy Features: | Energy Star Rated |
| Basement Desc.: | Full,Heated,Fully Finished,Cooled |
| Exterior Siding: | Vinyl Siding |
| Foundation: | Concrete |
| Roof: | Asphalt Shingle |
| Parking Spaces: | 2 |
| Driveway Type: | Private,Paved |
| Garage/Parking Type: | Attached Garage,Paved,Driveway |
| Swimming Pool: | 0 |
| Waterfront Feat.: | Not Applicable |
| Lot Description: | Level Lot |
| In Flood Zone: | 0 |
| Occupied: | Owner |
Hot Water System
Heat Type:
Fueled By: Baseboard.
Cooling: Central Air
Fuel Tank Location: In Garage
Water Service: Public Water Connected
Sewage System: Public Sewer Connected
Elementary: Per Board of Ed
Intermediate:
Middle:
High School: Hamden
Current List Price: $419,900
Original List Price: $419,900
DOM: 5
Listing Date: 6/27/2025
Last Updated: 7/3/2025 4:19:56 PM
List Agent Name: Faye Demestihas
List Office Name: Century 21 Scala Group
