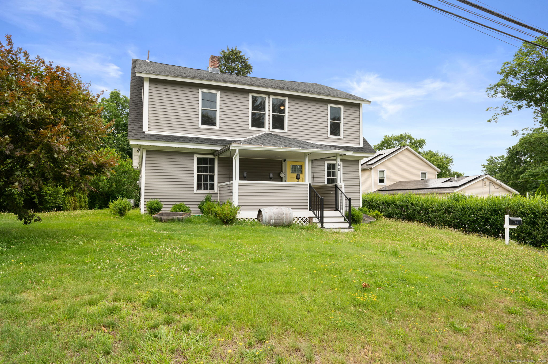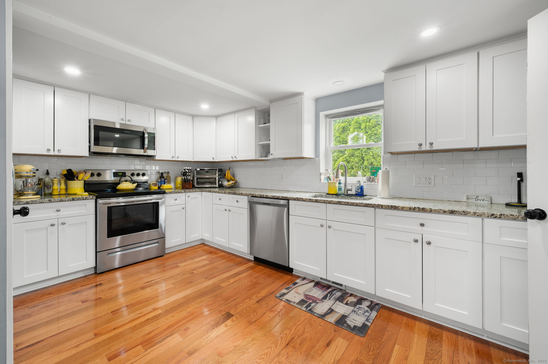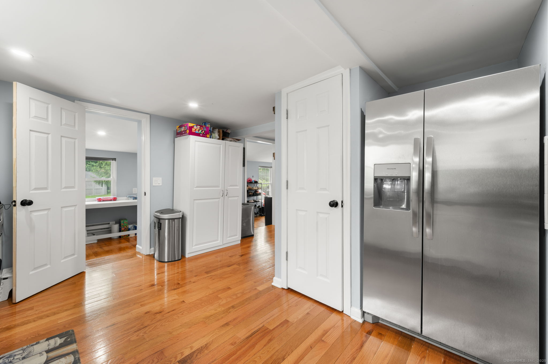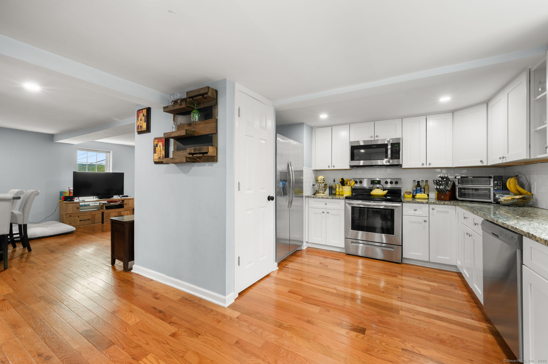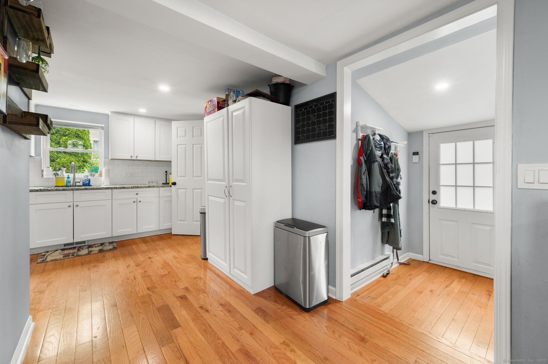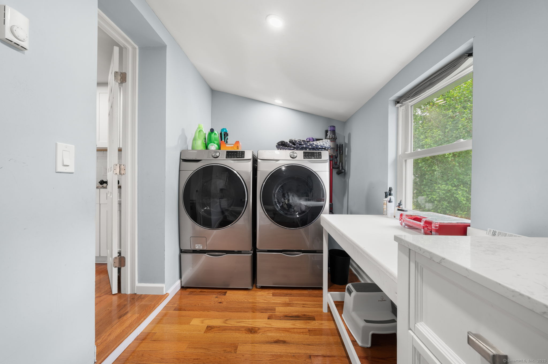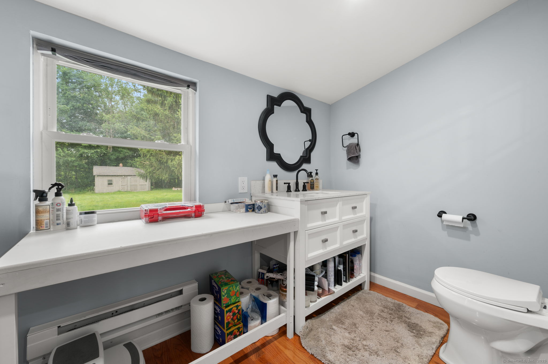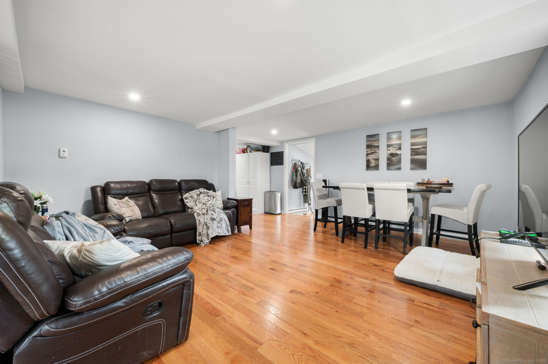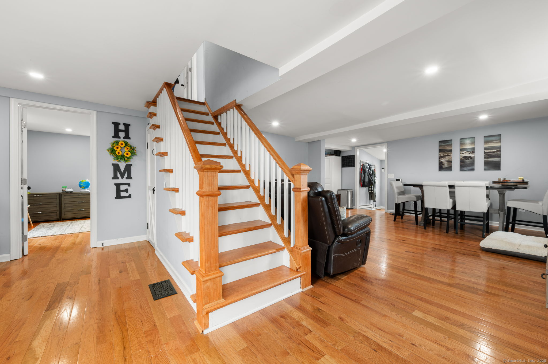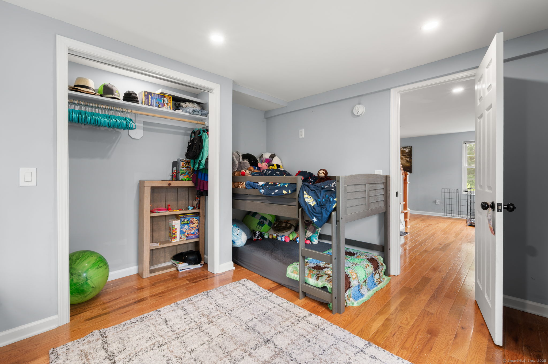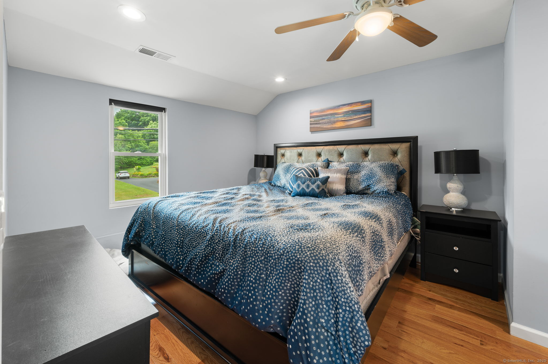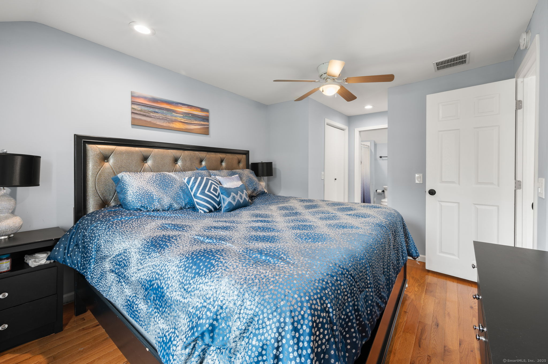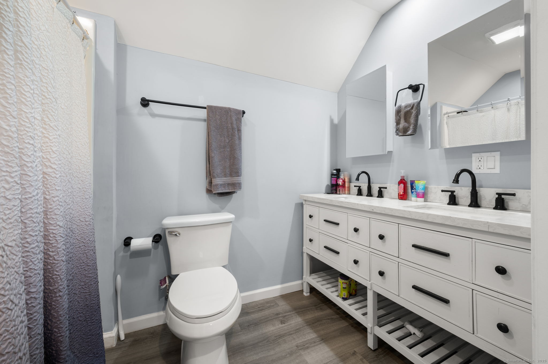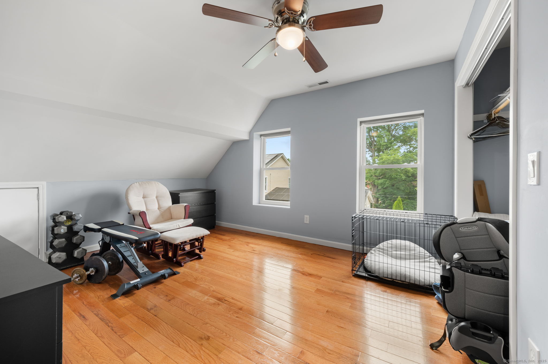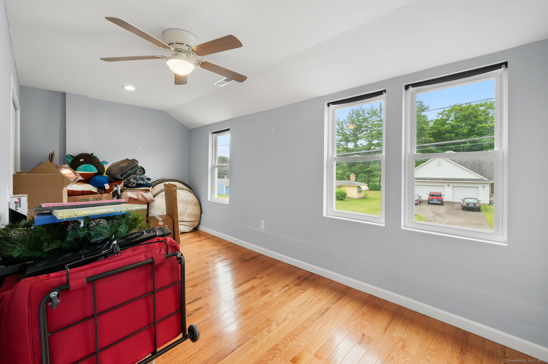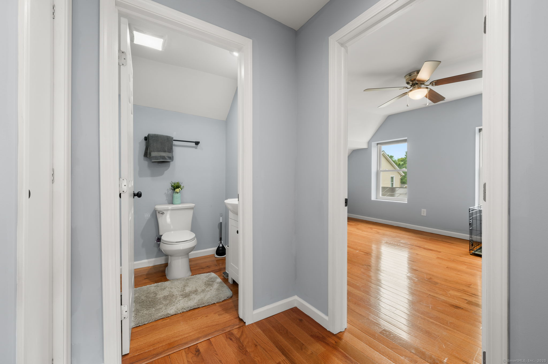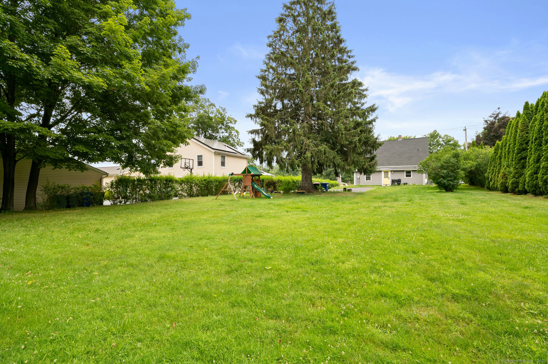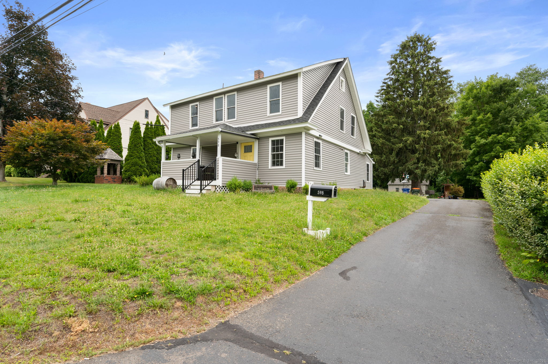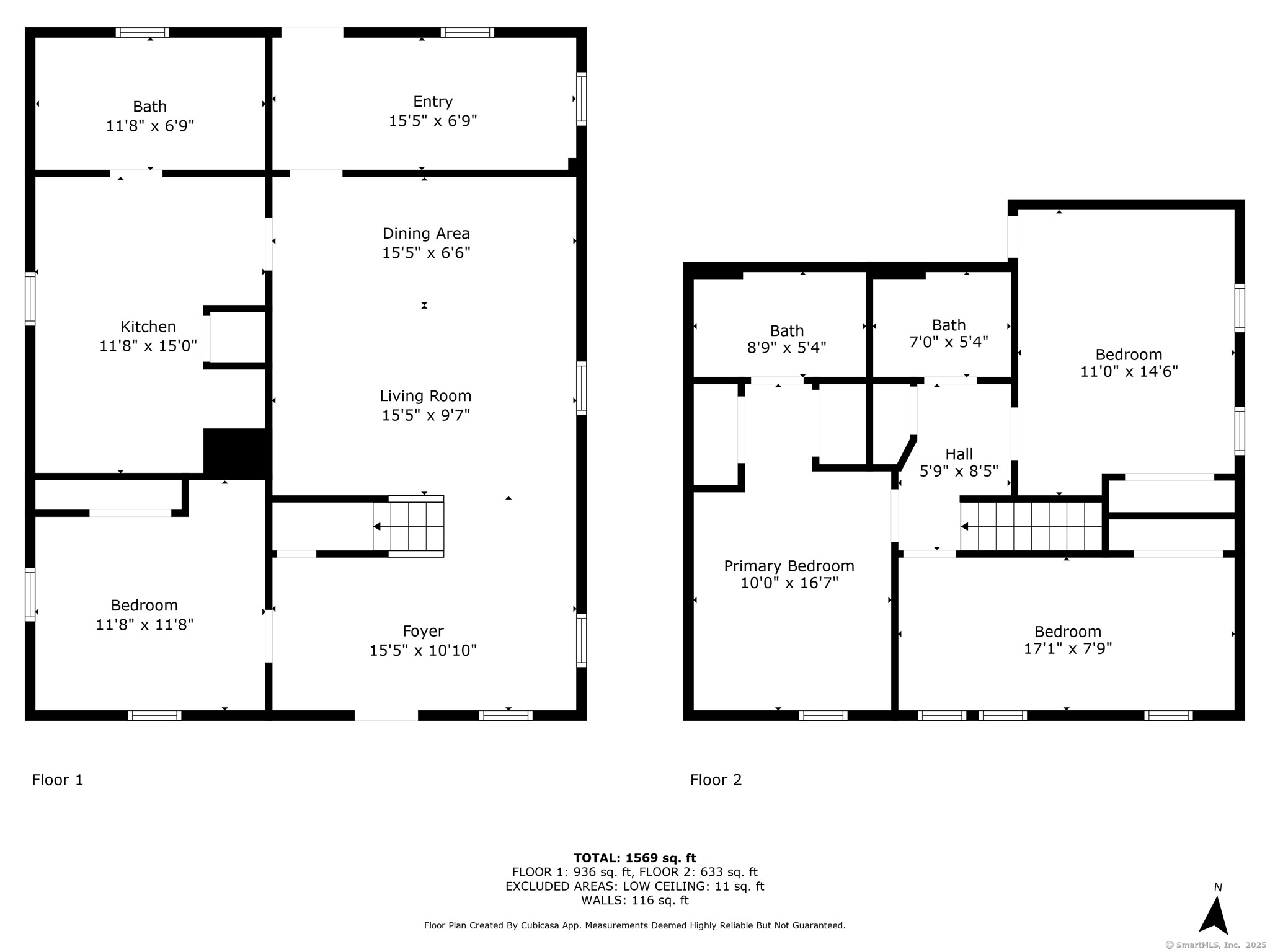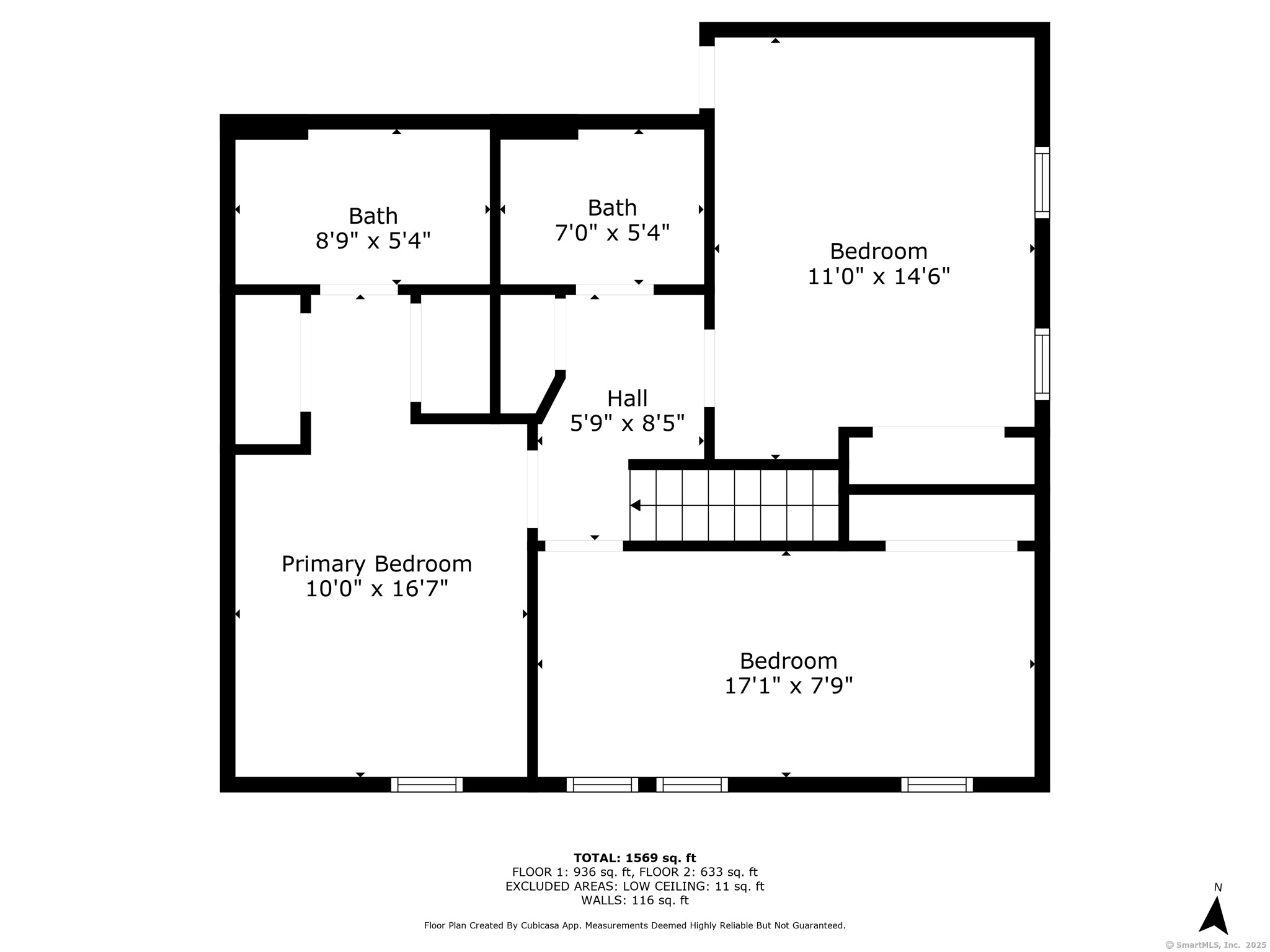More about this Property
If you are interested in more information or having a tour of this property with an experienced agent, please fill out this quick form and we will get back to you!
598 Randolph Road, Middletown CT 06457
Current Price: $385,000
 4 beds
4 beds  3 baths
3 baths  1740 sq. ft
1740 sq. ft
Last Update: 7/27/2025
Property Type: Single Family For Sale
**Charming Remodeled Colonial Home - Your Dream Awaits!** Discover this stunning four-bedroom, 2.5-bath colonial that perfectly blends classic charm with modern updates. This beautifully remodeled home features an updated kitchen adorned with exquisite granite countertops and stainless steel appliances, making it a chefs delight. Enjoy the convenience of first-floor laundry and the elegance of hardwood floors throughout. Retreat to the spacious primary bedroom suite, your personal oasis after a long day. With a host of recent upgrades including a new roof, siding, furnace, hot water heater, windows, and AC unit, this home is move-in ready and designed for comfort. Step outside to a lovely level backyard, ideal for outdoor gatherings or leisurely afternoons. The property also boasts a barn/garage for additional storage or hobbies. Located in a convenient area, youll be just moments away from shopping, restaurants, and the picturesque Crystal Lake. Dont miss the opportunity to make this dream home yours!
GPS Friendly
MLS #: 24107531
Style: Cape Cod,Colonial
Color: Grey
Total Rooms:
Bedrooms: 4
Bathrooms: 3
Acres: 0.33
Year Built: 1800 (Public Records)
New Construction: No/Resale
Home Warranty Offered:
Property Tax: $8,373
Zoning: RPZ
Mil Rate:
Assessed Value: $236,450
Potential Short Sale:
Square Footage: Estimated HEATED Sq.Ft. above grade is 1740; below grade sq feet total is ; total sq ft is 1740
| Appliances Incl.: | Oven/Range,Microwave,Refrigerator,Dishwasher,Washer,Dryer |
| Laundry Location & Info: | Main Level Half Bath on Main Level |
| Fireplaces: | 0 |
| Energy Features: | Energy Star Rated,Thermopane Windows |
| Energy Features: | Energy Star Rated,Thermopane Windows |
| Basement Desc.: | Full,Full With Hatchway |
| Exterior Siding: | Vinyl Siding |
| Exterior Features: | Shed,Porch,Gutters,Garden Area,Lighting |
| Foundation: | Block,Stone |
| Roof: | Asphalt Shingle |
| Parking Spaces: | 1 |
| Garage/Parking Type: | Barn,Detached Garage |
| Swimming Pool: | 0 |
| Waterfront Feat.: | Not Applicable |
| Lot Description: | Level Lot,Open Lot |
| Nearby Amenities: | Commuter Bus,Health Club,Lake,Library,Medical Facilities,Park,Public Transportation,Shopping/Mall |
| In Flood Zone: | 0 |
| Occupied: | Owner |
Hot Water System
Heat Type:
Fueled By: Hot Air.
Cooling: Central Air
Fuel Tank Location: In Basement
Water Service: Public Water Connected
Sewage System: Public Sewer Connected
Elementary: Per Board of Ed
Intermediate:
Middle:
High School: Per Board of Ed
Current List Price: $385,000
Original List Price: $385,000
DOM: 8
Listing Date: 6/27/2025
Last Updated: 7/5/2025 7:41:21 PM
List Agent Name: Kelly Puorro
List Office Name: Puorro Realty Group
