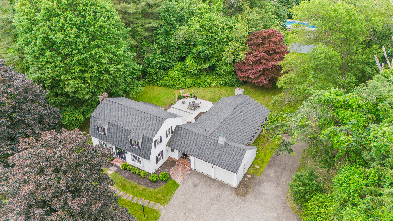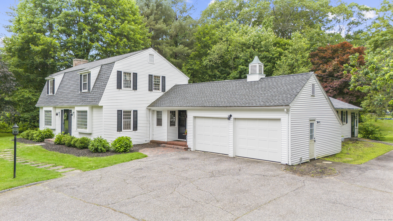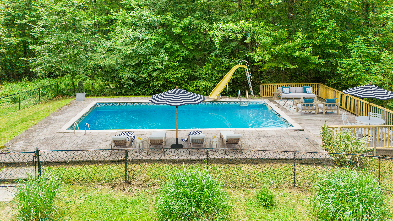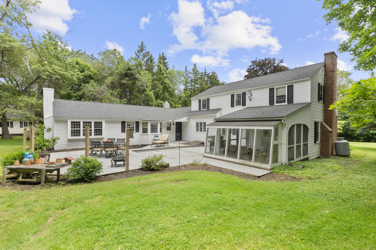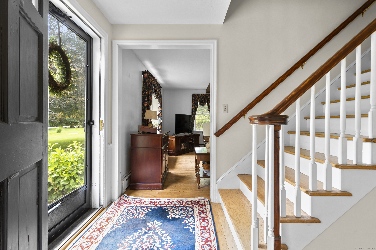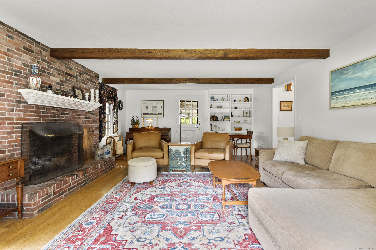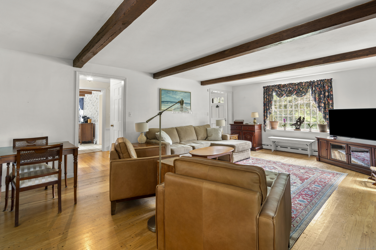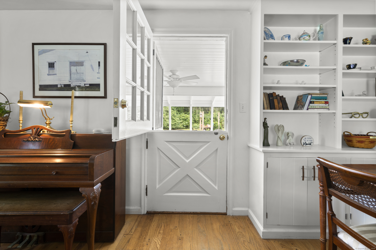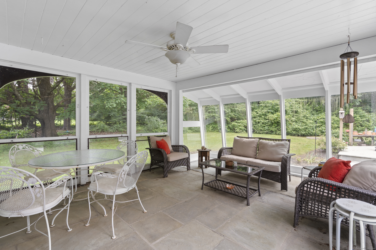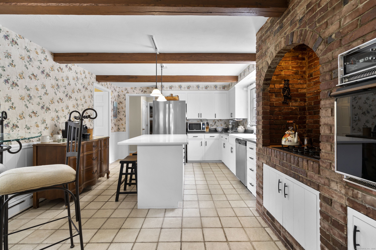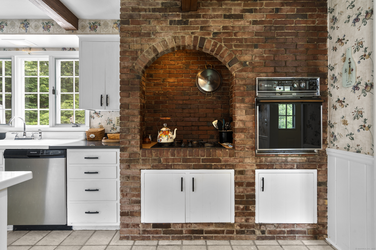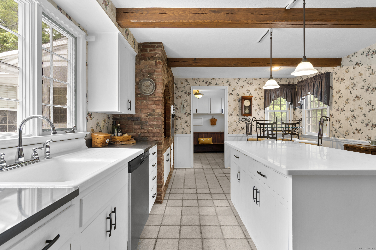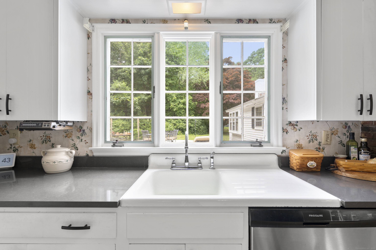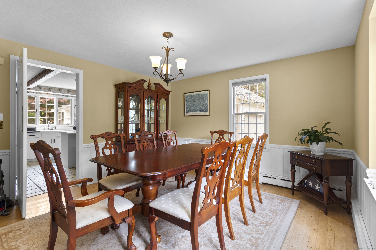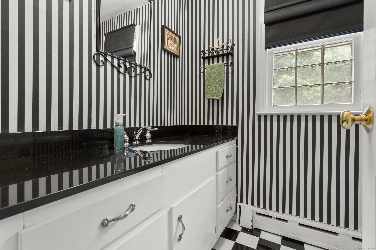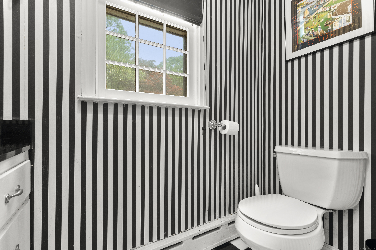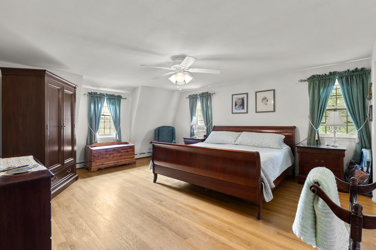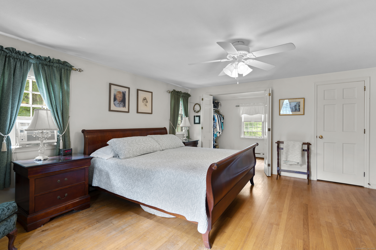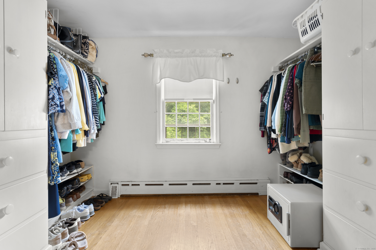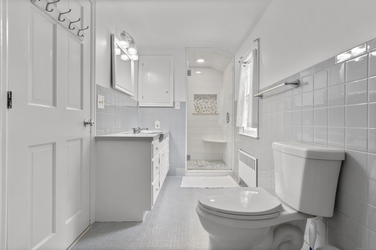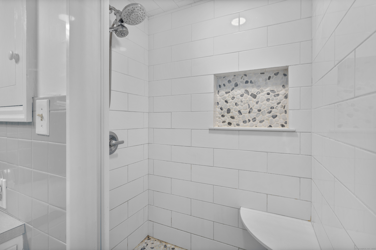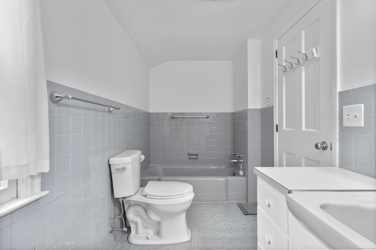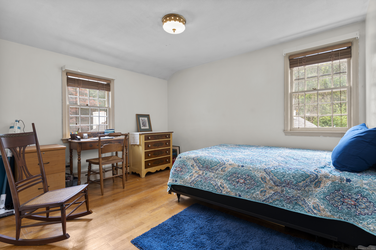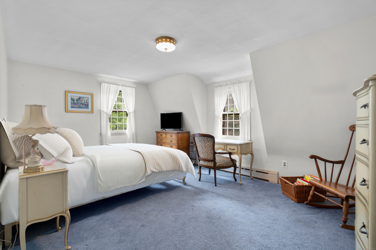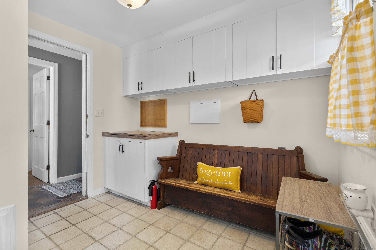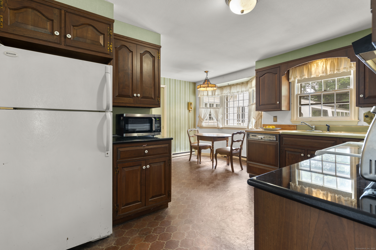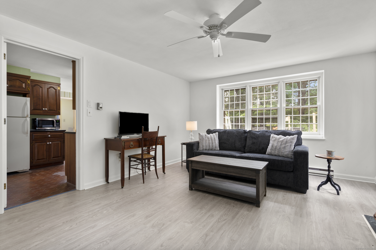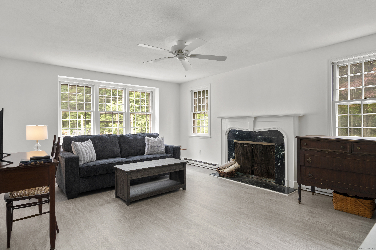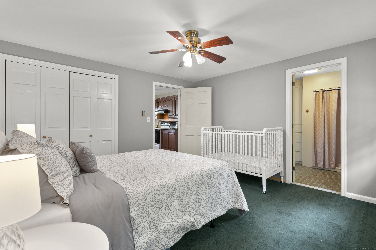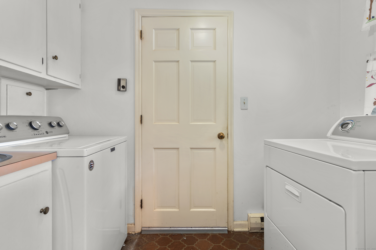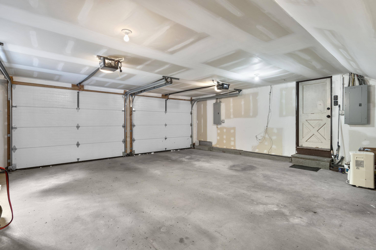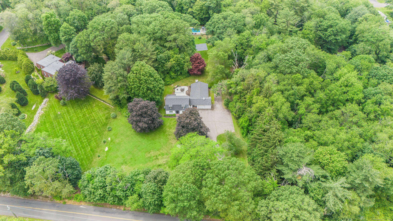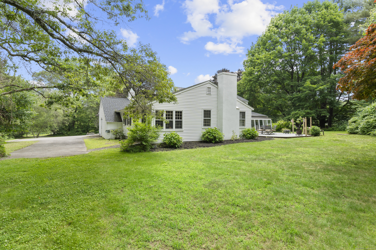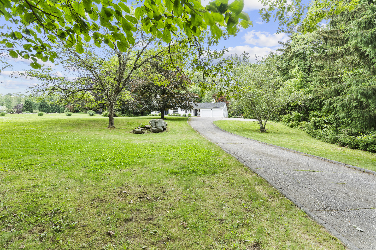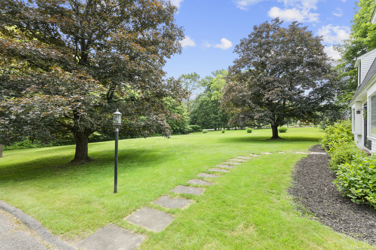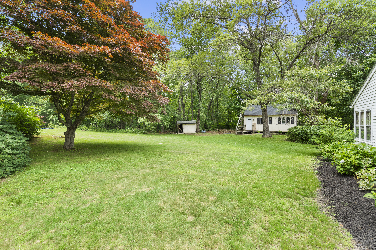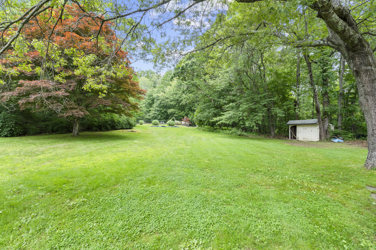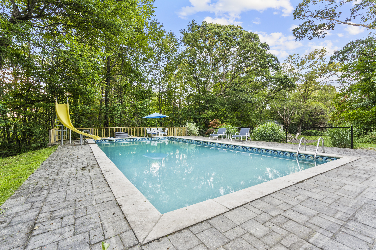More about this Property
If you are interested in more information or having a tour of this property with an experienced agent, please fill out this quick form and we will get back to you!
99 Breezy Hill Road, Harwinton CT 06791
Current Price: $535,000
 4 beds
4 beds  3 baths
3 baths  2607 sq. ft
2607 sq. ft
Last Update: 8/11/2025
Property Type: Multi-Family For Sale
Rare opportunity to own a versatile and beautifully maintained 2-family home on over 2 private acres in a peaceful, desirable neighborhood! This charming Dutch Colonial has been lovingly cared for by one family and offers true multi-family functionality with separate utilities, entrances, and living spaces. The main unit features 3 bedrooms, 1.5 baths, a cozy country kitchen with exposed beams, quartz countertops, a farmhouse sink, and a brick alcove for the gas cooktop. The bright dining area flows into a spacious living room with a gas-log fireplace and a sunroom perfect for relaxing. The 1-bedroom apartment offers its own entrance, full kitchen, laundry, updated living room with fireplace, full bath, and its own electric meter and private septic system-ideal for rental income, Airbnb, or multi-generational living. Step outside to enjoy the in-ground pool, surrounded by mature landscaping and a magical yard with stonework and room to roam. Recent upgrades include a newer roof, boiler, updated electrical, well pump, storm doors, garage improvements, pool liner, and mechanicals. Whether youre looking to live in one unit and rent the other, house-hack, or add a rare two-family to your portfolio, this property offers character, flexibility, and endless potential.
Highest and best due by 5 PM Monday 6/30
GPS Friendly
MLS #: 24107462
Style: Units are Side-by-Side
Color: White
Total Rooms:
Bedrooms: 4
Bathrooms: 3
Acres: 2.31
Year Built: 1961 (Public Records)
New Construction: No/Resale
Home Warranty Offered:
Property Tax: $6,946
Zoning: TR1_5
Mil Rate:
Assessed Value: $301,990
Potential Short Sale:
Square Footage: Estimated HEATED Sq.Ft. above grade is 2607; below grade sq feet total is ; total sq ft is 2607
| Laundry Location & Info: | Main Level |
| Fireplaces: | 2 |
| Basement Desc.: | Full |
| Exterior Siding: | Aluminum |
| Foundation: | Concrete |
| Roof: | Asphalt Shingle |
| Parking Spaces: | 2 |
| Garage/Parking Type: | Attached Garage |
| Swimming Pool: | 1 |
| Waterfront Feat.: | Not Applicable |
| Lot Description: | Level Lot |
| Nearby Amenities: | Golf Course,Lake,Library,Medical Facilities,Park,Shopping/Mall,Stables/Riding,Tennis Courts |
| Occupied: | Owner |
Hot Water System
Heat Type:
Fueled By: Hot Water.
Cooling: Ceiling Fans,Central Air
Fuel Tank Location: In Basement
Water Service: Private Well
Sewage System: Septic
Elementary: Harwinton Consolidated
Intermediate:
Middle: Har-Bur
High School: Lewis Mills
Current List Price: $535,000
Original List Price: $535,000
DOM: 46
Listing Date: 6/26/2025
Last Updated: 7/3/2025 8:28:34 PM
List Agent Name: Michelle Maldonado
List Office Name: RE/MAX RISE
