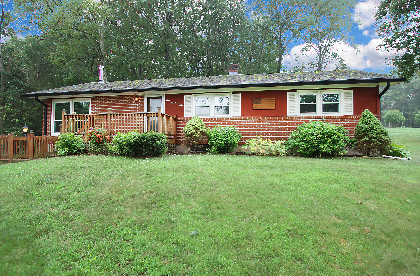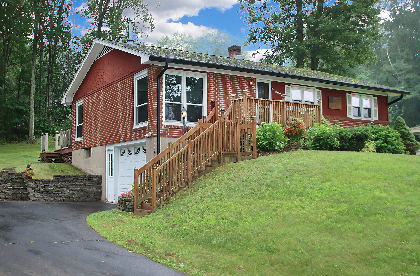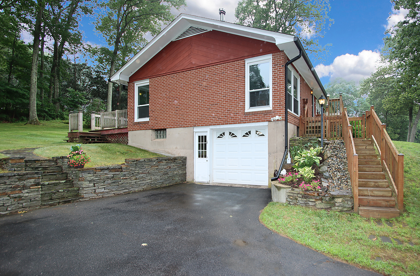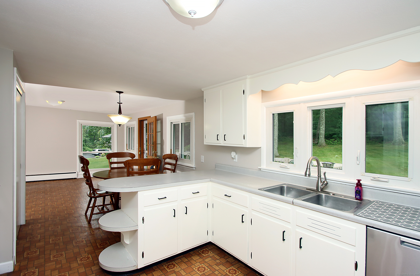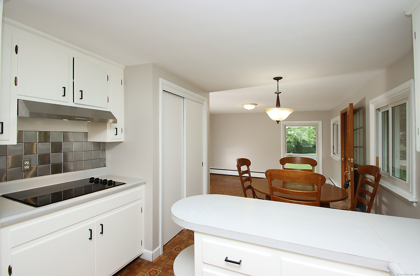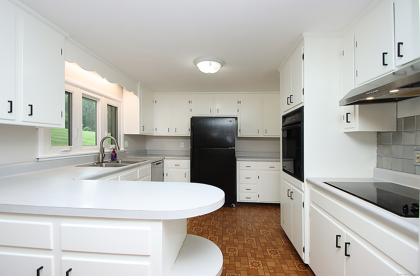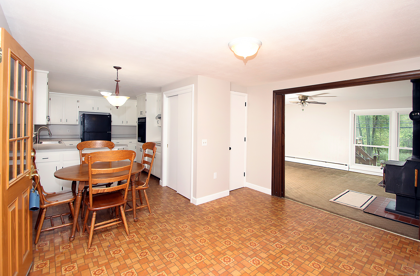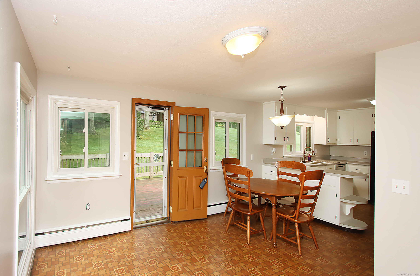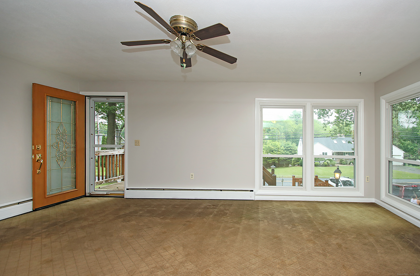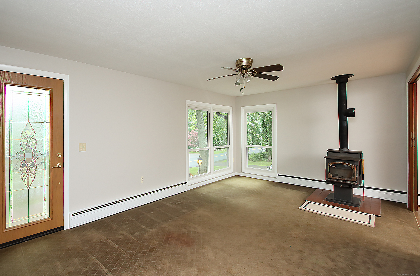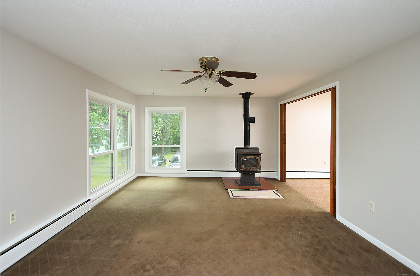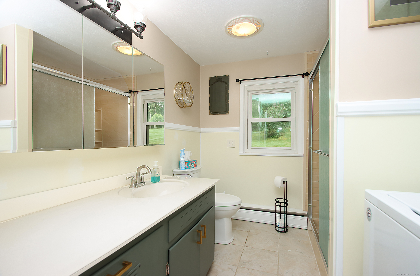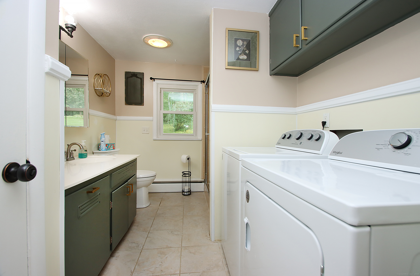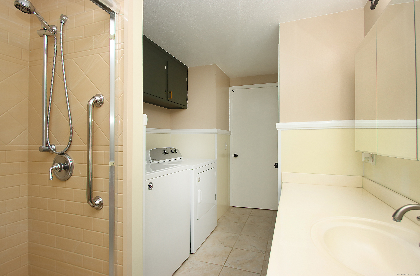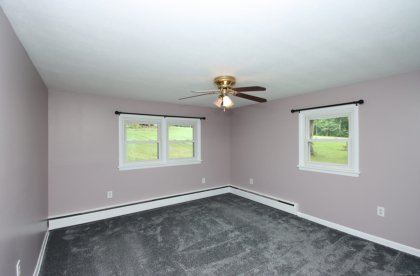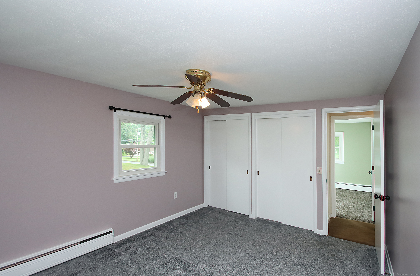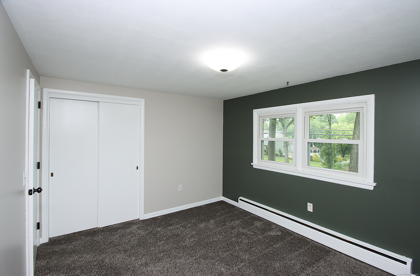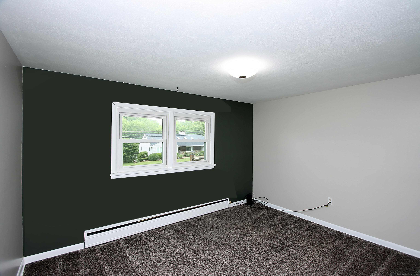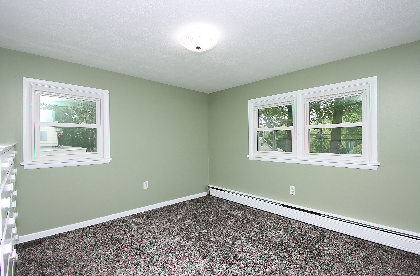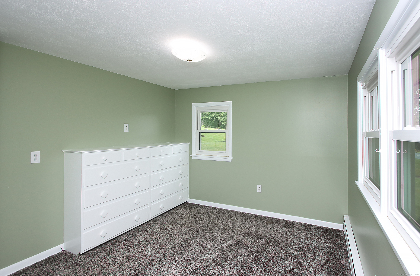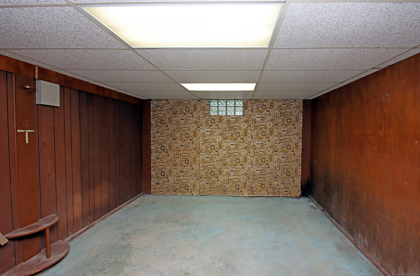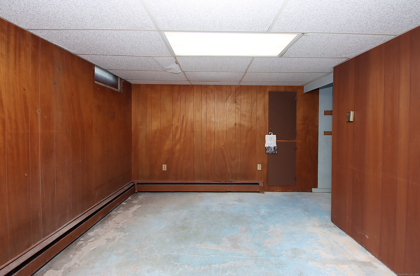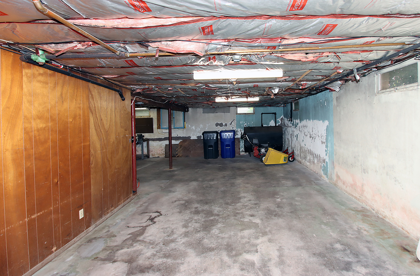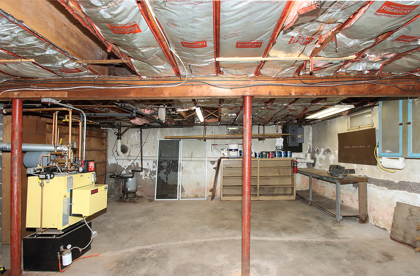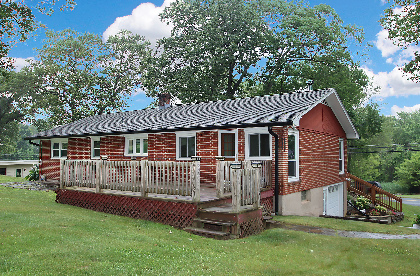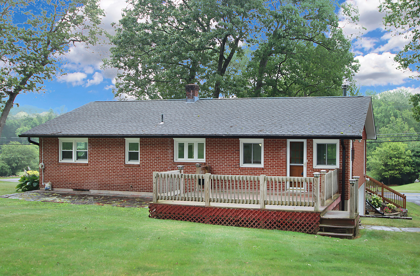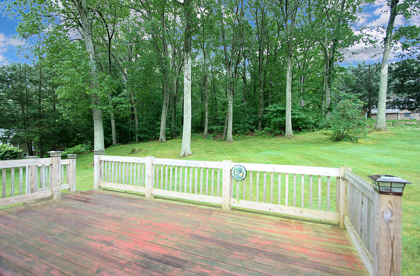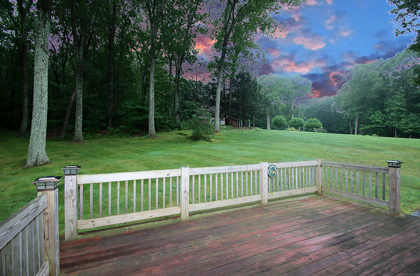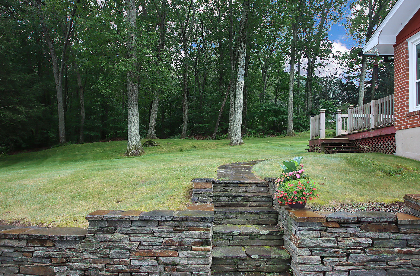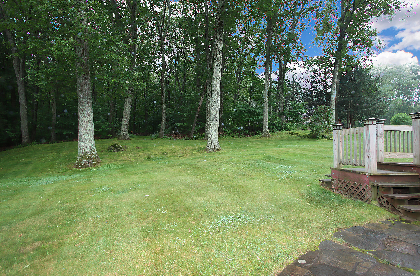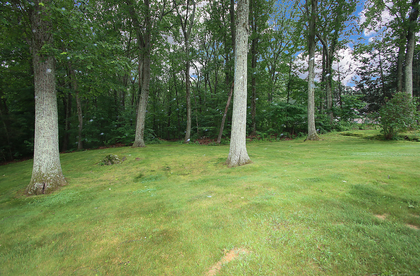More about this Property
If you are interested in more information or having a tour of this property with an experienced agent, please fill out this quick form and we will get back to you!
109 Pinnacle Road, Ellington CT 06029
Current Price: $354,900
 3 beds
3 beds  1 baths
1 baths  1479 sq. ft
1479 sq. ft
Last Update: 7/31/2025
Property Type: Single Family For Sale
Welcome to this well-maintained ranch-style home featuring 3 bedrooms and 1 full bathroom, offering 1,479 sq ft of comfortable living space. Nestled on a beautiful and spacious lot, this home is perfect for those who appreciate both indoor comfort and outdoor space. Car enthusiasts and hobbyists will love the rare 3-car tandem garage with an additional workshop area-ideal for projects, storage, or tinkering. Inside, the open and bright kitchen flows seamlessly into a warm and inviting living room complete with a cozy wood stove-perfect for gatherings or quiet evenings at home. The partially finished basement includes two generous rooms that are perfect for a home office, playroom, or creative studio. Located close to schools, parks, shopping, and restaurants, this home combines convenience with comfort. Whether youre looking to enjoy single-level living or need room to grow and create, this property is full of potential. Dont miss this one-of-a-kind opportunity!
Cider Mill Rd to Pinnacle Rd
MLS #: 24107453
Style: Ranch
Color:
Total Rooms:
Bedrooms: 3
Bathrooms: 1
Acres: 0.76
Year Built: 1958 (Public Records)
New Construction: No/Resale
Home Warranty Offered:
Property Tax: $5,432
Zoning: R
Mil Rate:
Assessed Value: $146,410
Potential Short Sale:
Square Footage: Estimated HEATED Sq.Ft. above grade is 1479; below grade sq feet total is ; total sq ft is 1479
| Appliances Incl.: | Cook Top,Wall Oven,Refrigerator,Dishwasher |
| Laundry Location & Info: | Main Level in Bathroom |
| Fireplaces: | 0 |
| Energy Features: | Thermopane Windows |
| Energy Features: | Thermopane Windows |
| Basement Desc.: | Full,Heated,Storage,Garage Access,Interior Access,Partially Finished |
| Exterior Siding: | Brick |
| Exterior Features: | Deck,Gutters,Stone Wall |
| Foundation: | Concrete |
| Roof: | Asphalt Shingle |
| Parking Spaces: | 3 |
| Garage/Parking Type: | Tandem,Under House Garage |
| Swimming Pool: | 0 |
| Waterfront Feat.: | Not Applicable |
| Lot Description: | Lightly Wooded |
| Nearby Amenities: | Golf Course,Health Club,Lake,Library,Medical Facilities,Park,Playground/Tot Lot,Public Rec Facilities |
| Occupied: | Vacant |
Hot Water System
Heat Type:
Fueled By: Hot Water.
Cooling: Ceiling Fans
Fuel Tank Location: In Garage
Water Service: Private Well
Sewage System: Public Sewer Connected
Elementary: Per Board of Ed
Intermediate: Per Board of Ed
Middle:
High School: Ellington
Current List Price: $354,900
Original List Price: $354,900
DOM: 31
Listing Date: 6/30/2025
Last Updated: 7/8/2025 1:36:08 AM
List Agent Name: Nicholas Kostant
List Office Name: Coldwell Banker Realty
