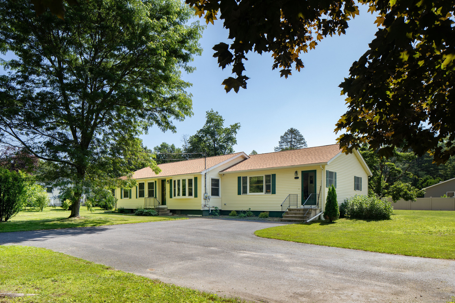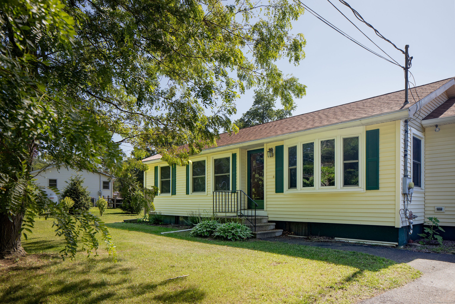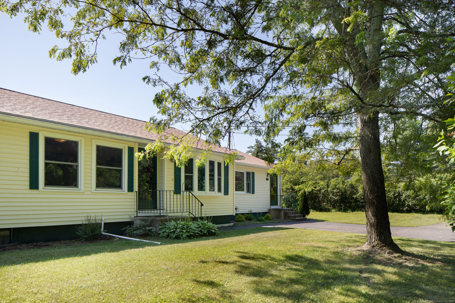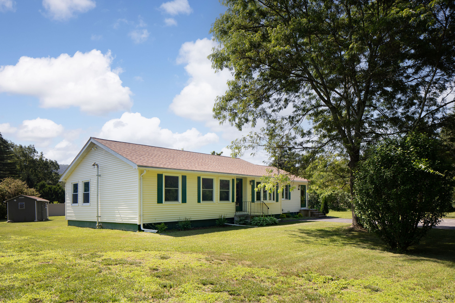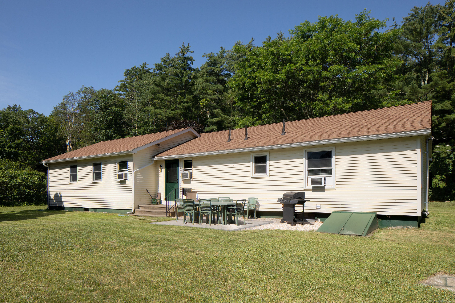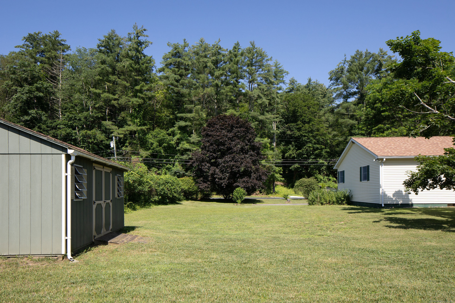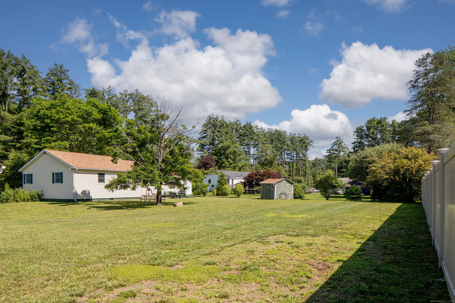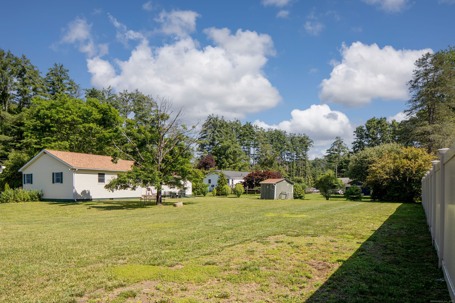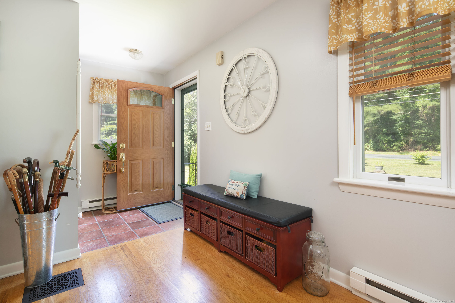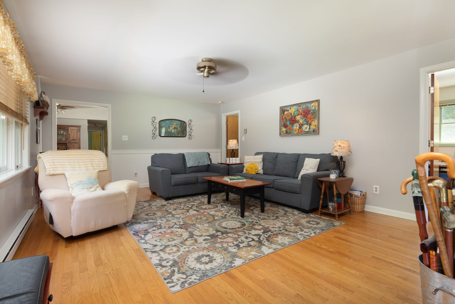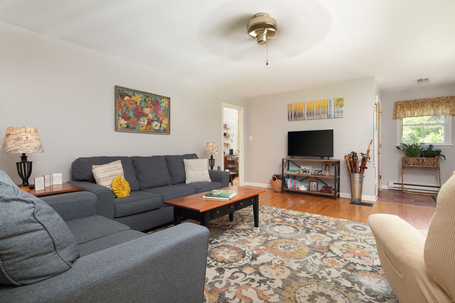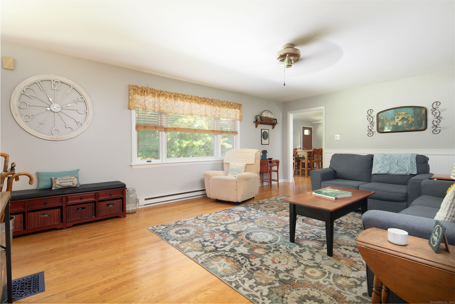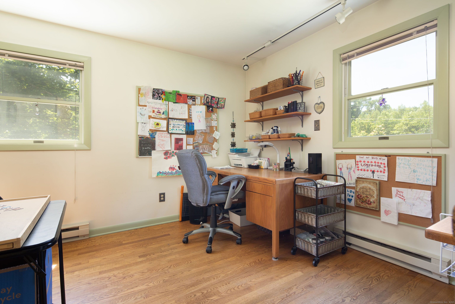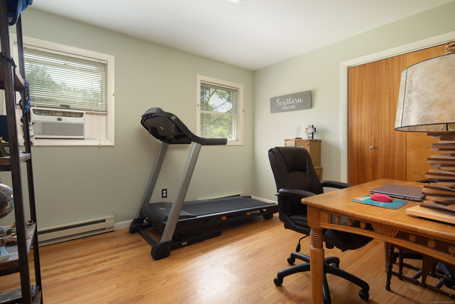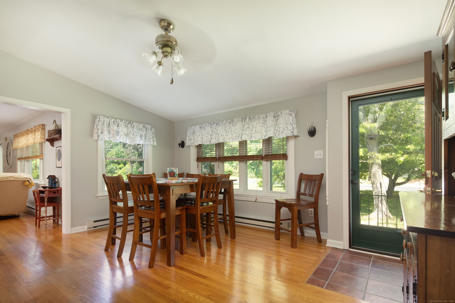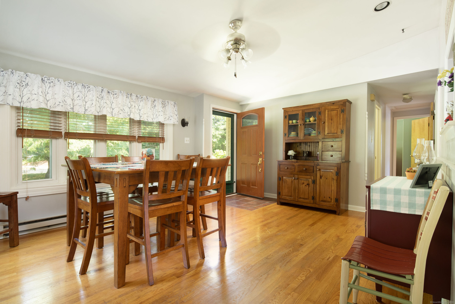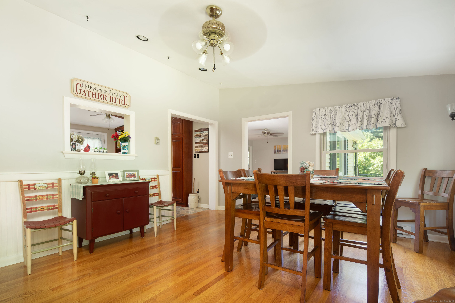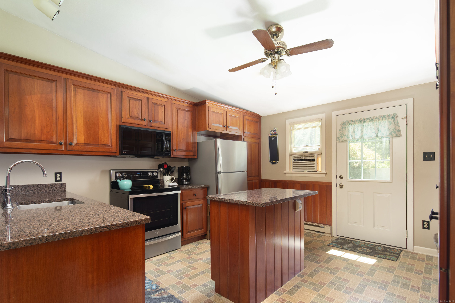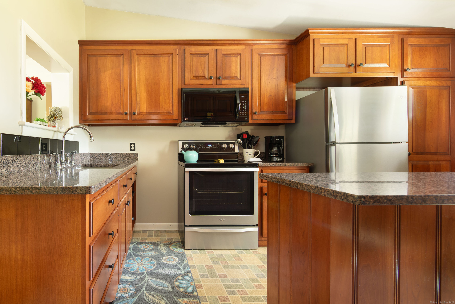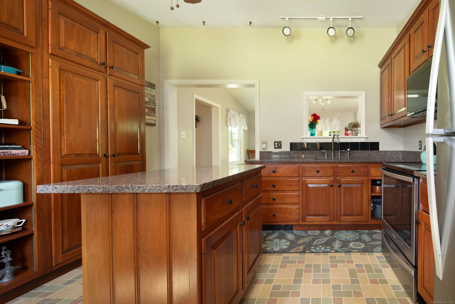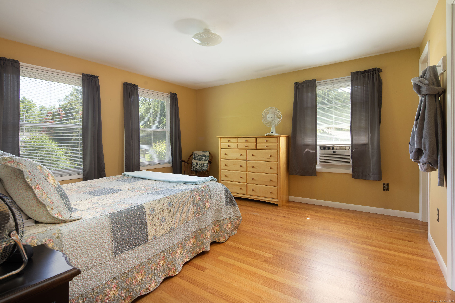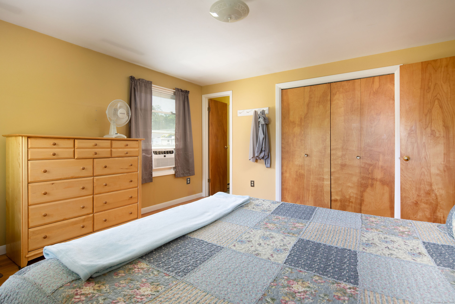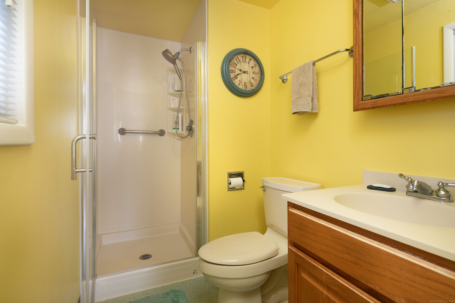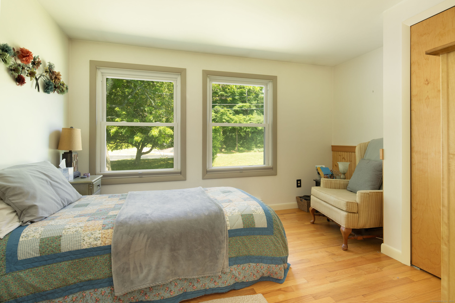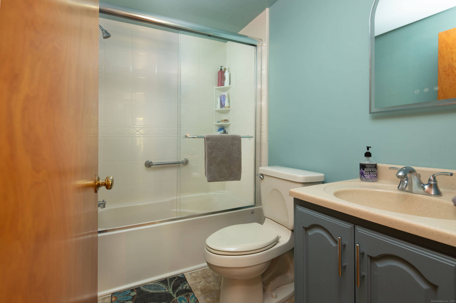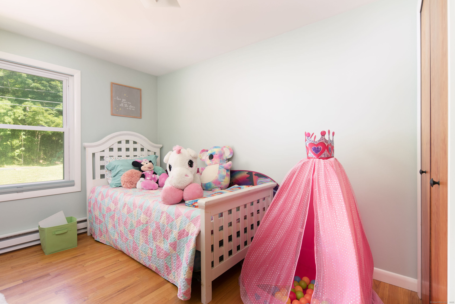More about this Property
If you are interested in more information or having a tour of this property with an experienced agent, please fill out this quick form and we will get back to you!
101 Sand Road, North Canaan CT 06018
Current Price: $365,000
 3 beds
3 beds  2 baths
2 baths  1733 sq. ft
1733 sq. ft
Last Update: 7/31/2025
Property Type: Single Family For Sale
Located in a residential neighborhood on the outskirts of town, this spacious one-level home offers comfortable living with thoughtful updates throughout. The inviting floor plan features hardwood floors, a large living room, formal dining area, and a dedicated office space-perfect for working from home. The remodeled kitchen shines with custom cherry cabinets and ample counter space, ideal for everyday living and entertaining. With three bedrooms and an additional room that can be used as a study, and two full baths, theres room for everyone. The lower level adds valuable flex space for a playroom, workshop, or additional living area, and includes a laundry area for convenience. Additional highlights include a pellet stove, generator hookup with portable generator, and a newer septic system . Enjoy the outdoors in the level yard, complete with two storage sheds and a paved driveway. A new roof was installed in 2020, offering peace of mind for years to come. All room sizes are approximate.
Route 7 to Sand Road - house on left. Route 44 to Belden, Left on Boinay Hill, left on Sand Road - house will be on right.
MLS #: 24107438
Style: Ranch
Color:
Total Rooms:
Bedrooms: 3
Bathrooms: 2
Acres: 0.7
Year Built: 1986 (Public Records)
New Construction: No/Resale
Home Warranty Offered:
Property Tax: $4,971
Zoning: 1
Mil Rate:
Assessed Value: $200,830
Potential Short Sale:
Square Footage: Estimated HEATED Sq.Ft. above grade is 1733; below grade sq feet total is ; total sq ft is 1733
| Appliances Incl.: | Electric Range,Microwave,Refrigerator,Washer,Electric Dryer |
| Laundry Location & Info: | Lower Level |
| Fireplaces: | 0 |
| Energy Features: | Generator,Thermopane Windows |
| Interior Features: | Cable - Available |
| Energy Features: | Generator,Thermopane Windows |
| Basement Desc.: | Crawl Space,Full,Heated,Sump Pump,Concrete Floor,Full With Hatchway |
| Exterior Siding: | Vinyl Siding |
| Exterior Features: | Shed,Gutters,Patio |
| Foundation: | Concrete |
| Roof: | Asphalt Shingle |
| Garage/Parking Type: | None |
| Swimming Pool: | 0 |
| Waterfront Feat.: | Not Applicable |
| Lot Description: | Level Lot,Cleared |
| Occupied: | Owner |
Hot Water System
Heat Type:
Fueled By: Baseboard.
Cooling: Window Unit
Fuel Tank Location: In Basement
Water Service: Private Well
Sewage System: Septic
Elementary: NCES
Intermediate:
Middle:
High School: Housatonic
Current List Price: $365,000
Original List Price: $365,000
DOM: 34
Listing Date: 6/27/2025
Last Updated: 6/30/2025 11:39:02 AM
List Agent Name: Wendy Eichman
List Office Name: Raynard & Peirce Realty,LLC
