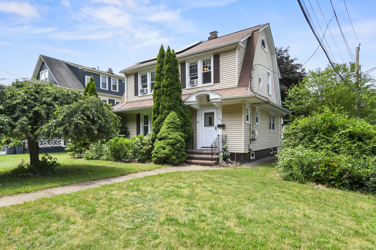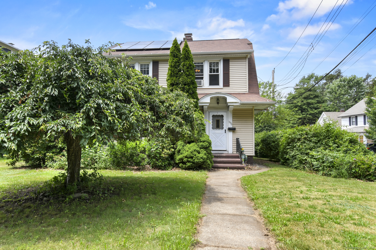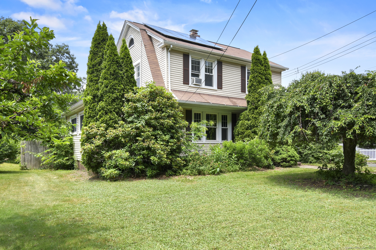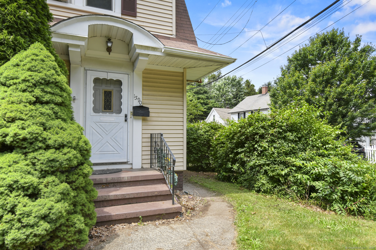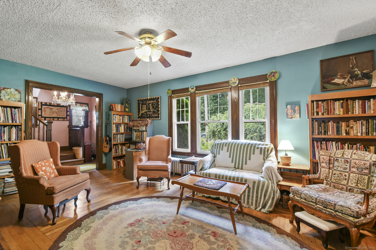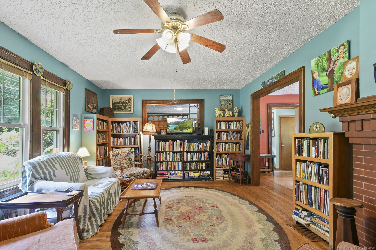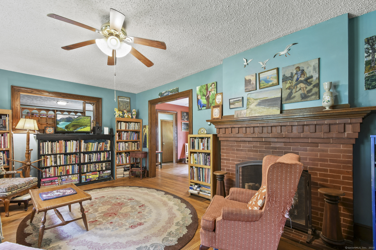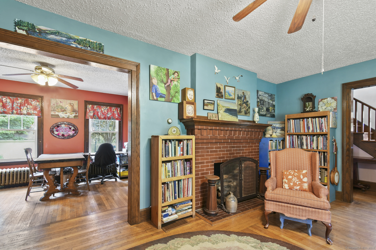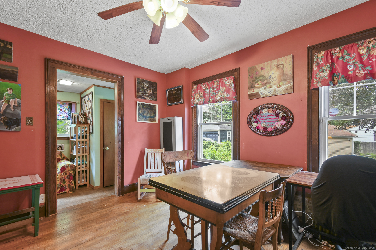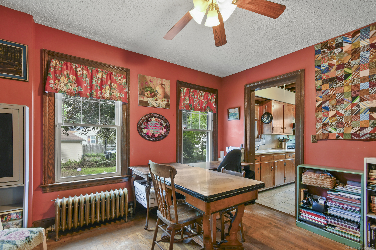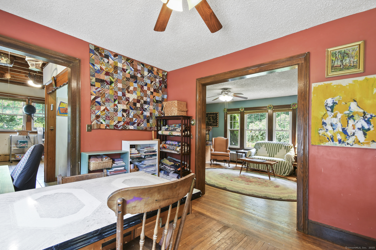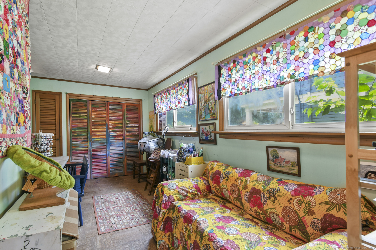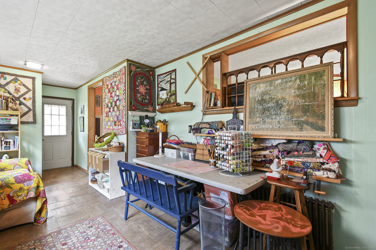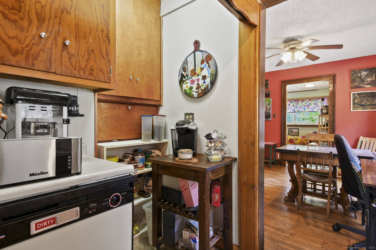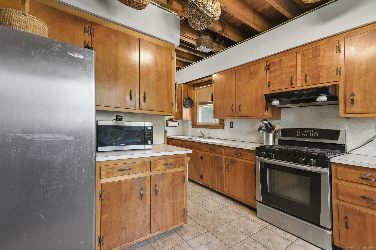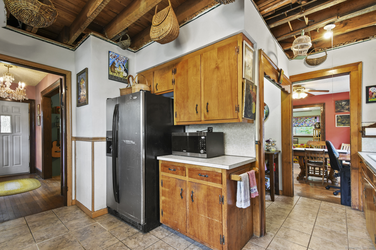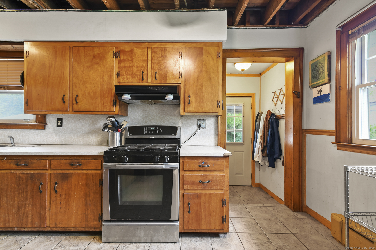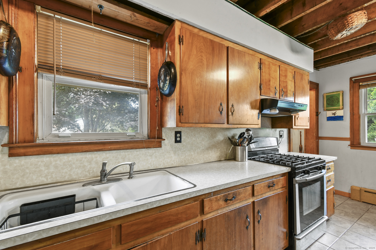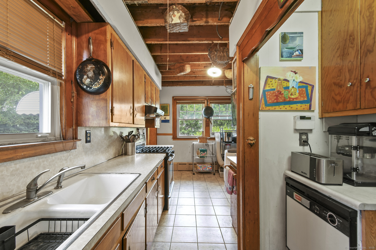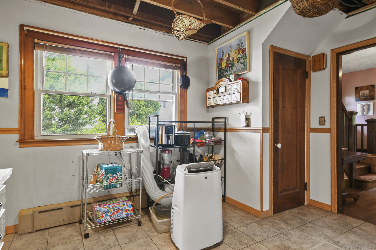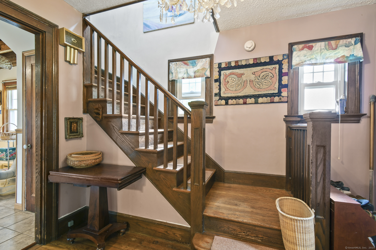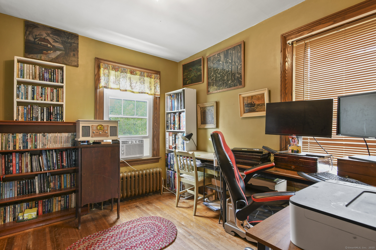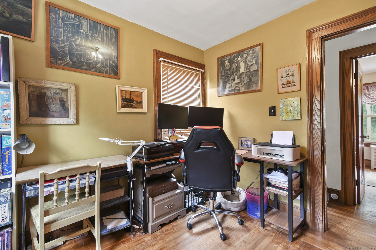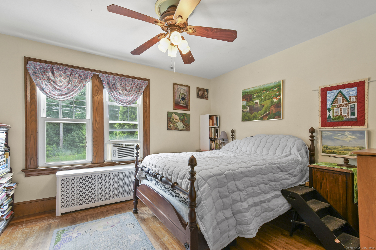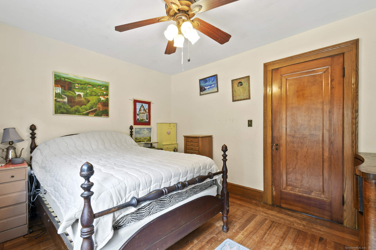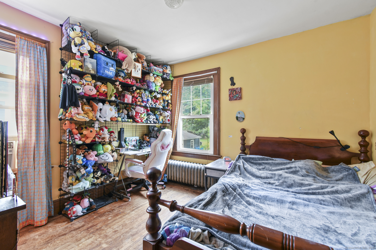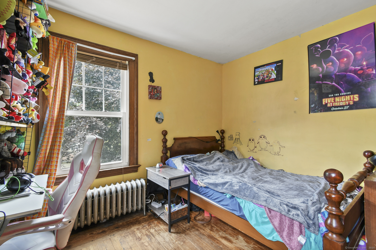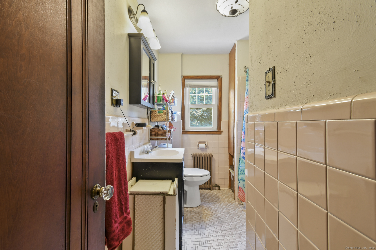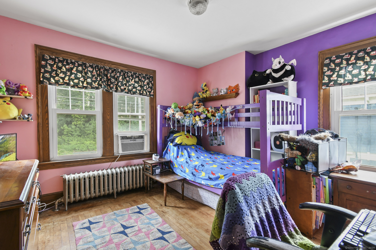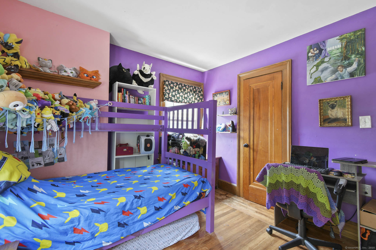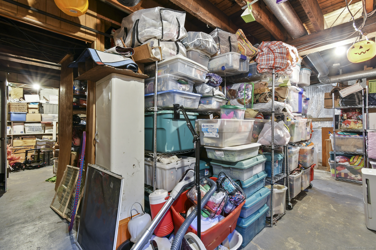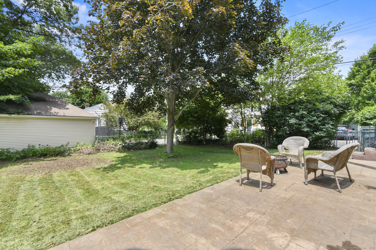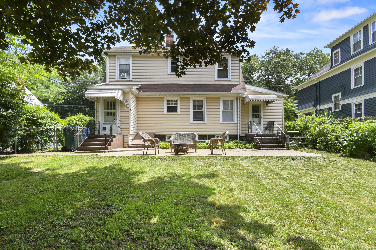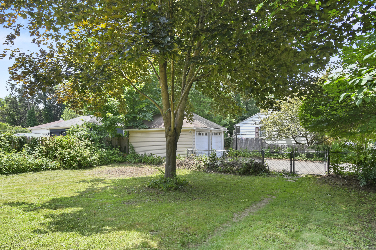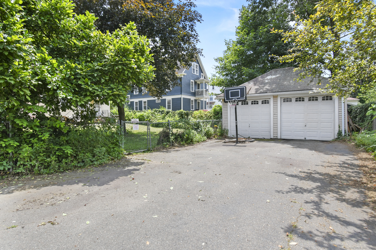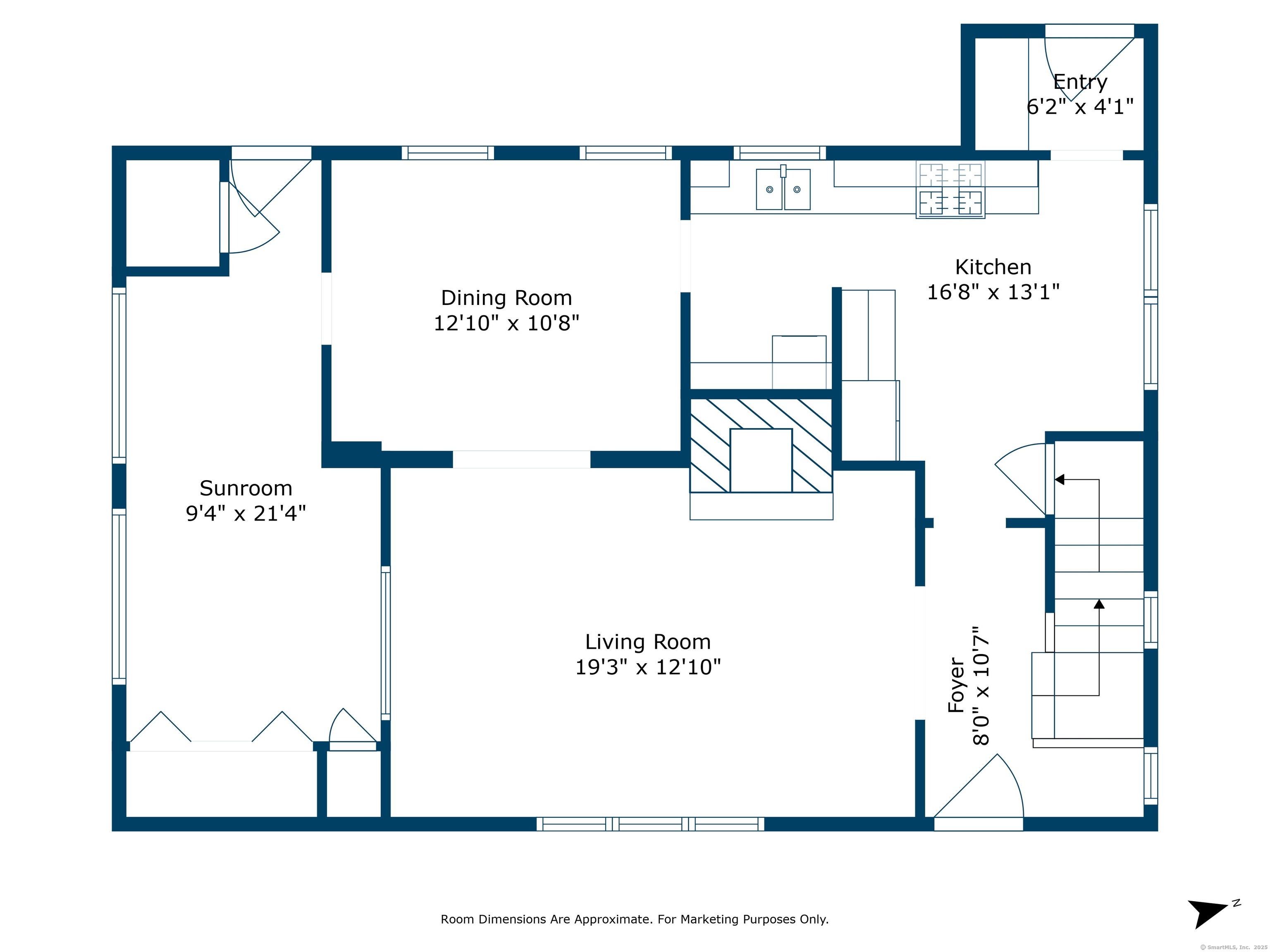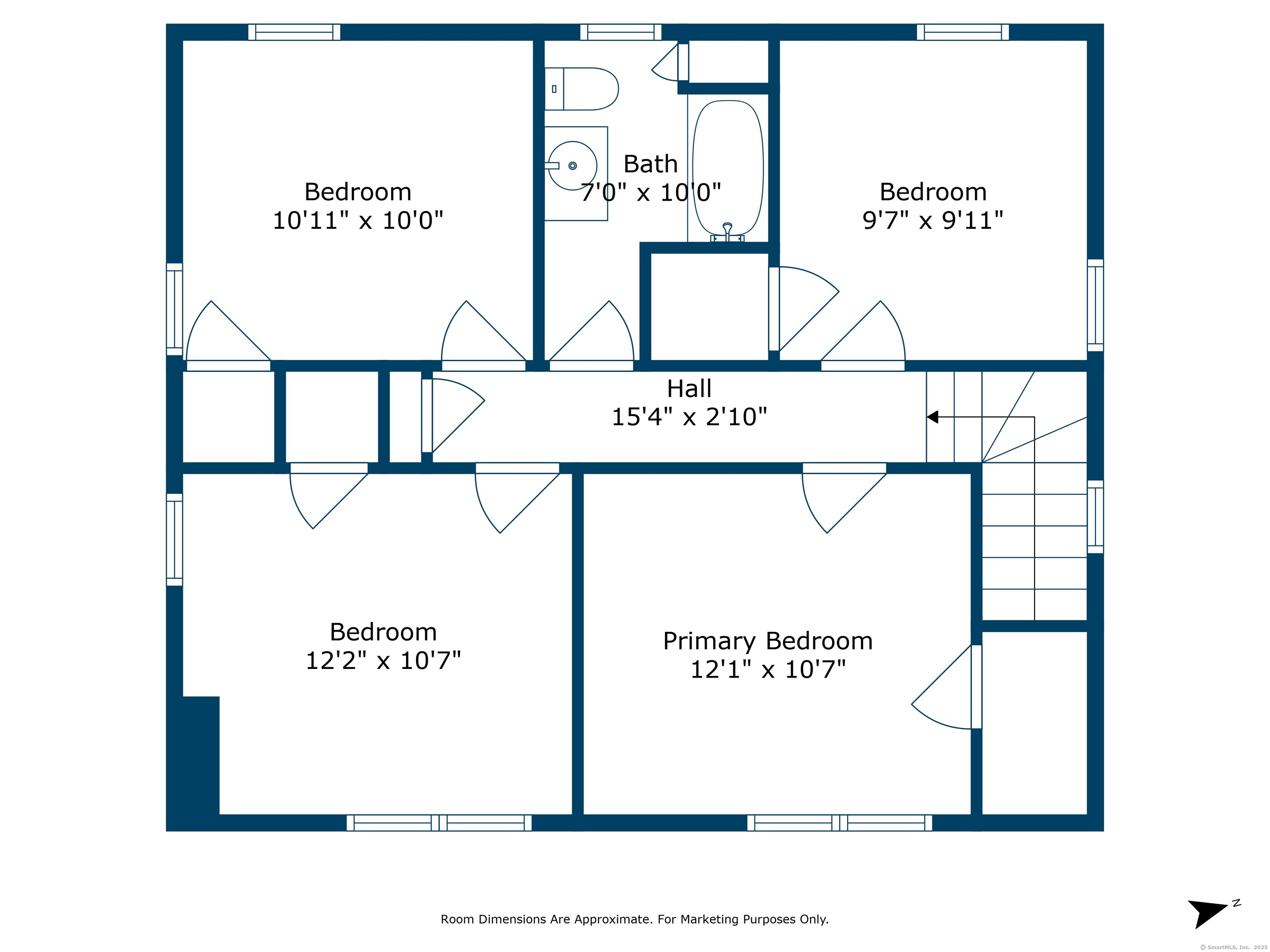More about this Property
If you are interested in more information or having a tour of this property with an experienced agent, please fill out this quick form and we will get back to you!
1590 Whitney Avenue, Hamden CT 06517
Current Price: $347,000
 4 beds
4 beds  2 baths
2 baths  1820 sq. ft
1820 sq. ft
Last Update: 8/8/2025
Property Type: Single Family For Sale
*NEW IMPROVED PRICE!* SPRING GLEN CLASSIC | 1920s Colonial with Charm, Solar & Walkability Step into timeless charm in this 1920s four-bedroom Colonial, ideally located on a corner lot in the heart of Spring Glen. The home features original woodwork, hardwood floors throughout, an oversized living room with fireplace, a formal dining room, first floor half bath, and an enclosed sun porch offering bright bonus space. Solar panels help reduce monthly energy costs. Upstairs are four bedrooms and a full bath. Outside, enjoy a large, level fenced-in yard with a stamped concrete patio and room to garden. The two-car detached garage faces the quieter side street with plenty of parking. The location shines-within walking distance to three restaurants, a diner, coffee shop, convenience stores, and services. Just a 15-minute public transit ride to downtown New Haven with two bus lines nearby. Close to both a highly rated public and private school, and minutes from Hamden Plaza and the scenic Farmington Trail. This is your chance to make this Spring Glen gem your own in a neighborhood that blends community, charm, and convenience.
SELLERS MOTIVATED - BRING US AN OFFER
GPS Friendly (Corner of Whitney and Athol Street) Athol is a One-Way Street.
MLS #: 24107397
Style: Colonial
Color: Tan
Total Rooms:
Bedrooms: 4
Bathrooms: 2
Acres: 0.21
Year Built: 1920 (Public Records)
New Construction: No/Resale
Home Warranty Offered:
Property Tax: $12,395
Zoning: R4
Mil Rate:
Assessed Value: $238,910
Potential Short Sale:
Square Footage: Estimated HEATED Sq.Ft. above grade is 1820; below grade sq feet total is ; total sq ft is 1820
| Appliances Incl.: | Gas Range,Range Hood,Refrigerator,Washer,Dryer |
| Laundry Location & Info: | Basement |
| Fireplaces: | 1 |
| Energy Features: | Active Solar |
| Energy Features: | Active Solar |
| Basement Desc.: | Full,Unfinished |
| Exterior Siding: | Vinyl Siding |
| Exterior Features: | Sidewalk,Patio |
| Foundation: | Concrete |
| Roof: | Asphalt Shingle |
| Parking Spaces: | 2 |
| Garage/Parking Type: | Detached Garage |
| Swimming Pool: | 0 |
| Waterfront Feat.: | Not Applicable |
| Lot Description: | Fence - Partial,Corner Lot,Level Lot |
| Nearby Amenities: | Commuter Bus,Medical Facilities,Private School(s),Public Transportation,Shopping/Mall,Walk to Bus Lines |
| Occupied: | Owner |
Hot Water System
Heat Type:
Fueled By: Hot Water.
Cooling: Window Unit
Fuel Tank Location:
Water Service: Public Water Connected,Public Water In Street
Sewage System: Public Sewer Connected
Elementary: Per Board of Ed
Intermediate: Per Board of Ed
Middle: Per Board of Ed
High School: Per Board of Ed
Current List Price: $347,000
Original List Price: $359,900
DOM: 33
Listing Date: 6/24/2025
Last Updated: 7/18/2025 9:47:27 PM
Expected Active Date: 7/5/2025
List Agent Name: Kelly Anderson
List Office Name: Lamacchia Realty
