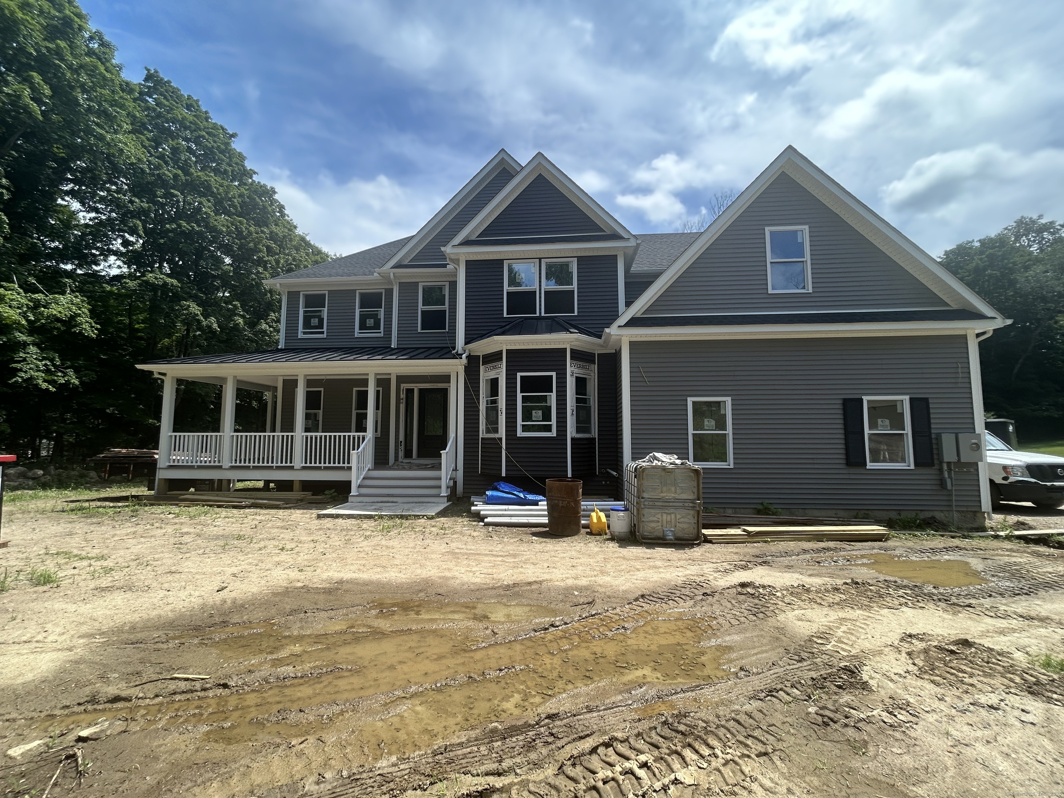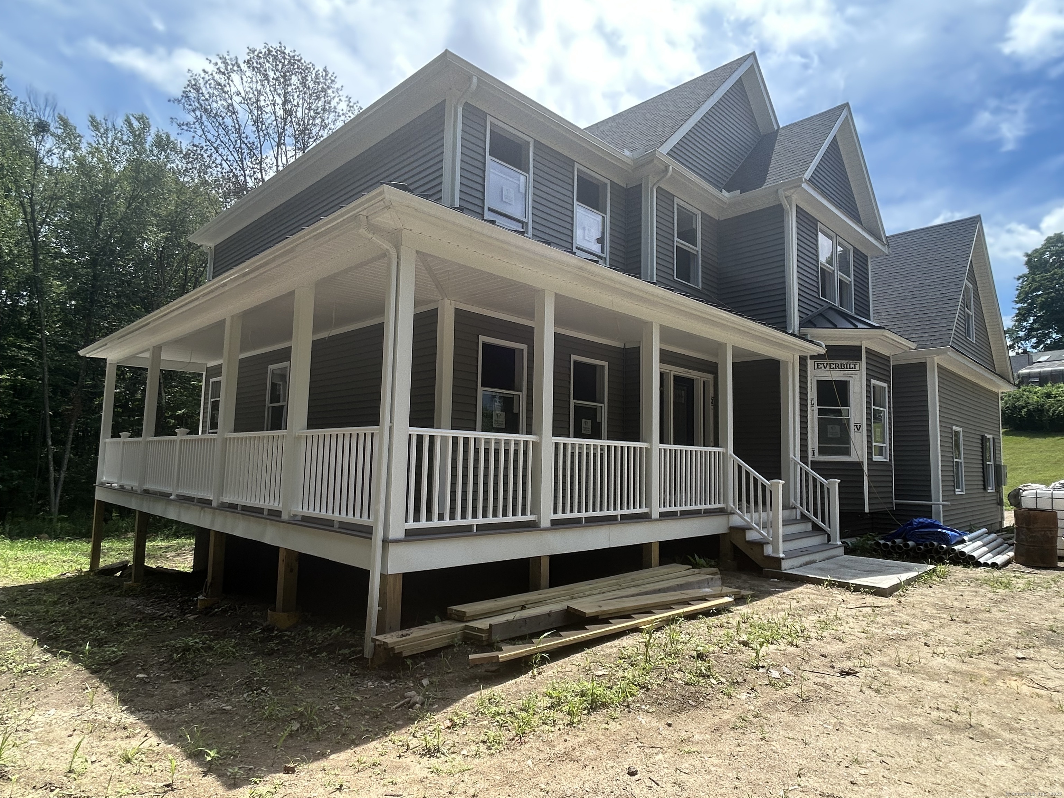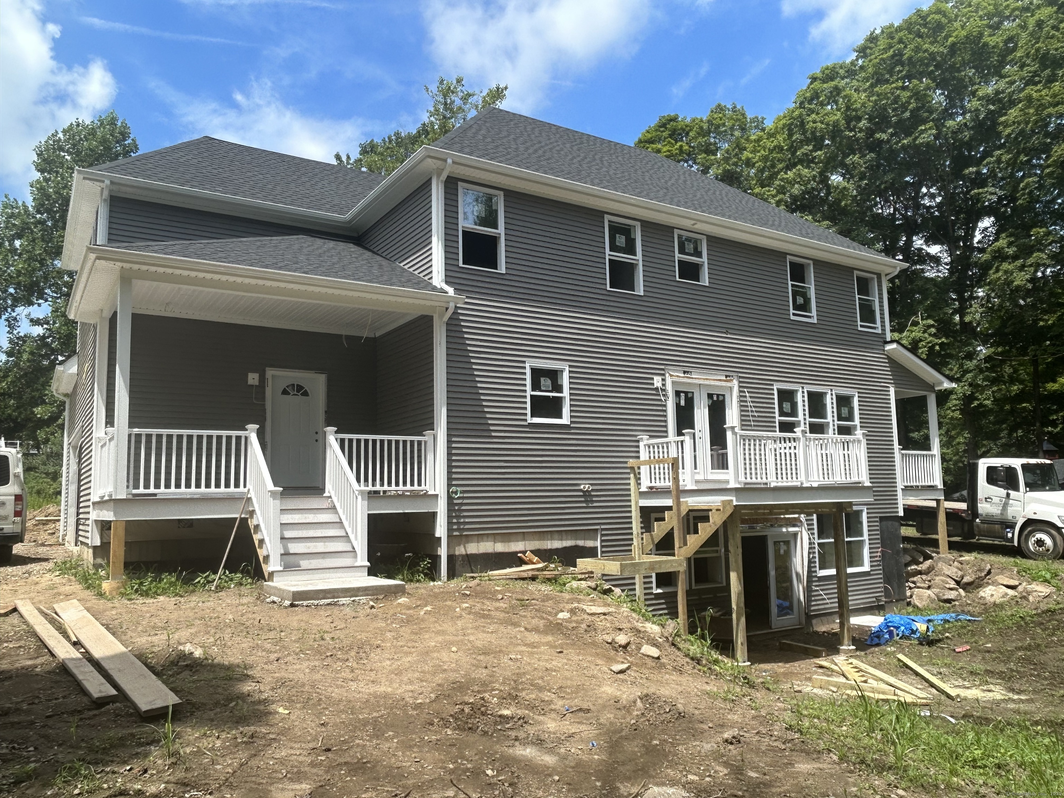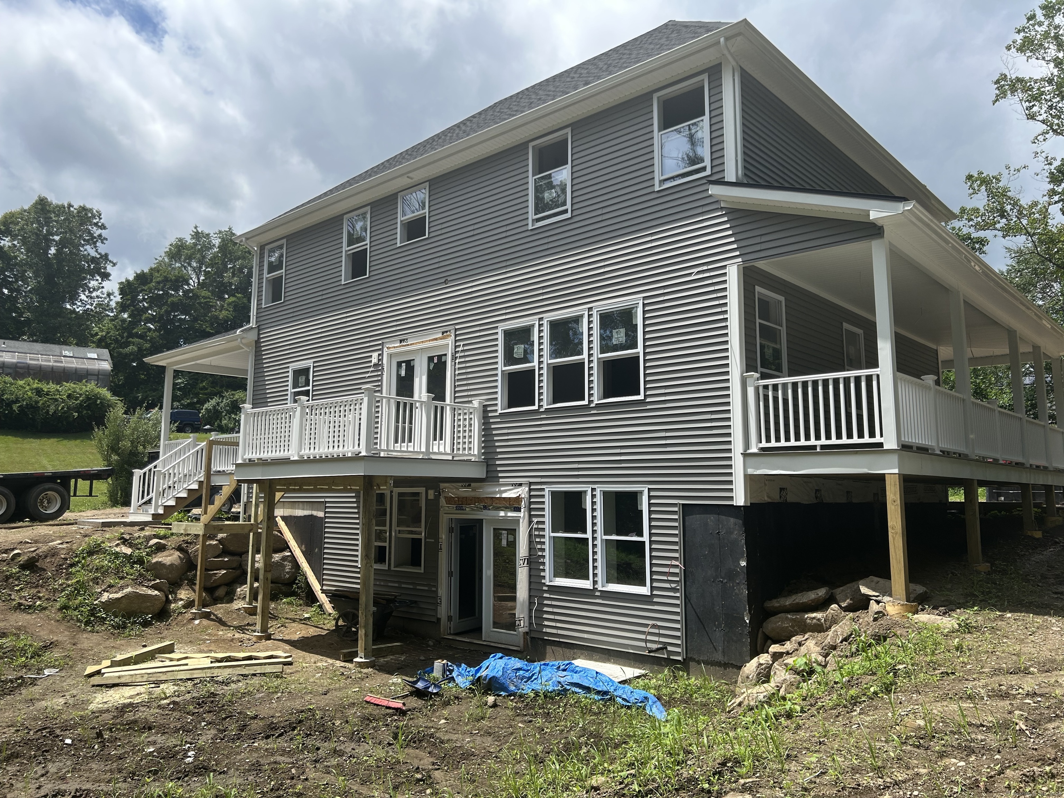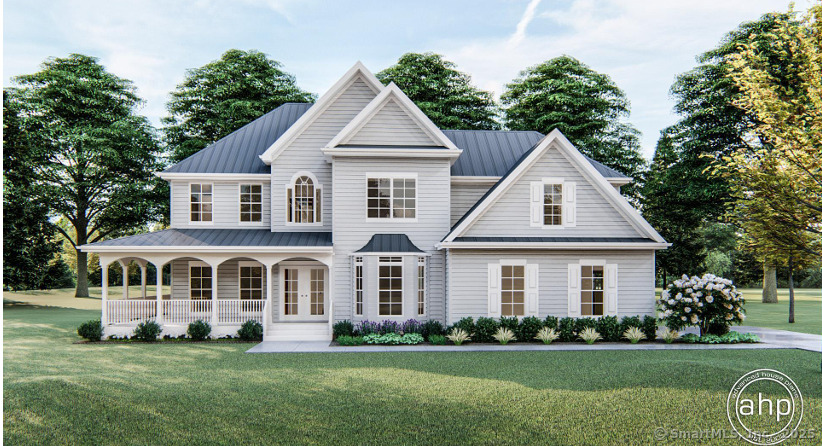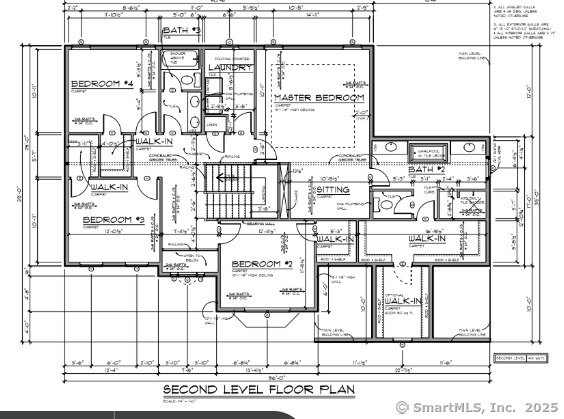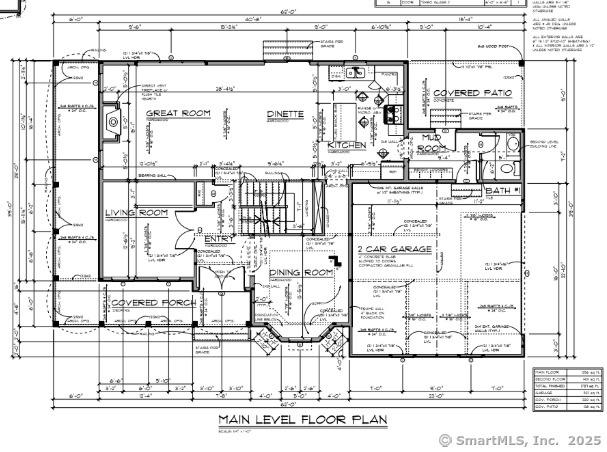More about this Property
If you are interested in more information or having a tour of this property with an experienced agent, please fill out this quick form and we will get back to you!
4 mead farm Road, Seymour CT 06483
Current Price: $950,000
 4 beds
4 beds  3 baths
3 baths  3800 sq. ft
3800 sq. ft
Last Update: 8/2/2025
Property Type: Single Family For Sale
Classic 4 bedroom, 2 and a half bath home nearing completion. This home features a large eat-in country kitchen with granite countertops and a large center island, opening up to spacious family room with gas fireplace. French doors provide access to the deck over-looking the backyard and a private undeveloped area, in addition to the wrap-around front porch at overlooks the private front and side yard The connection to the dining room offers a small butlers pantry for ease and convenience for entertaining. Access into the home from the 2-car garage is through a large mud-room and an adjacent half bath. There is another deck off of the back of the mudroom. Upstairs there is a large MBR with a sitting area, generous master bath and 2 walk-in closets with a dressing room. The other 3 bedrooms all feature walk-in closets and share a hall bath with a double sink. The laundry is also located upstairs and features a large tub, as well as the washer and dryer. The pull-down stairs to the attic is also located in the laundry room The enormous (in excess of 1000 sf) walk-out lower level is finished and has sliders to a patio in the backyard.
Deer Run, left on Mead Farm Road. Entrance to lot is on the right.
MLS #: 24107383
Style: Colonial
Color: Gray
Total Rooms:
Bedrooms: 4
Bathrooms: 3
Acres: 1.5
Year Built: 2025 (Public Records)
New Construction: No/Resale
Home Warranty Offered:
Property Tax: $999,999
Zoning: R-1
Mil Rate:
Assessed Value: $999,999
Potential Short Sale:
Square Footage: Estimated HEATED Sq.Ft. above grade is 2800; below grade sq feet total is 1000; total sq ft is 3800
| Appliances Incl.: | Gas Range,Microwave,Range Hood,Refrigerator,Icemaker,Dishwasher,Washer,Dryer |
| Laundry Location & Info: | Upper Level Second floor |
| Fireplaces: | 1 |
| Energy Features: | Extra Insulation,Fireplace Insert,Programmable Thermostat,Ridge Vents,Thermopane Windows |
| Interior Features: | Auto Garage Door Opener,Open Floor Plan |
| Energy Features: | Extra Insulation,Fireplace Insert,Programmable Thermostat,Ridge Vents,Thermopane Windows |
| Basement Desc.: | Full,Heated,Sump Pump,Cooled,Interior Access,Walk-out,Full With Walk-Out |
| Exterior Siding: | Vinyl Siding |
| Exterior Features: | Porch-Wrap Around,Underground Utilities,Porch,Wrap Around Deck,Deck,Covered Deck,French Doors |
| Foundation: | Concrete |
| Roof: | Asphalt Shingle |
| Parking Spaces: | 2 |
| Driveway Type: | Crushed Stone,Asphalt |
| Garage/Parking Type: | Attached Garage,Off Street Parking,Driveway |
| Swimming Pool: | 0 |
| Waterfront Feat.: | Not Applicable |
| Lot Description: | Some Wetlands,Interior Lot,Treed,Level Lot,Open Lot |
| In Flood Zone: | 0 |
| Occupied: | Vacant |
Hot Water System
Heat Type:
Fueled By: Hot Air,Zoned.
Cooling: Central Air,Zoned
Fuel Tank Location: Above Ground
Water Service: Private Well
Sewage System: Public Sewer Connected
Elementary: Per Board of Ed
Intermediate: Per Board of Ed
Middle: Per Board of Ed
High School: Per Board of Ed
Current List Price: $950,000
Original List Price: $950,000
DOM: 36
Listing Date: 6/27/2025
Last Updated: 6/29/2025 2:53:21 PM
List Agent Name: Richard Ehrlich
List Office Name: Keller Williams Realty Prtnrs.
