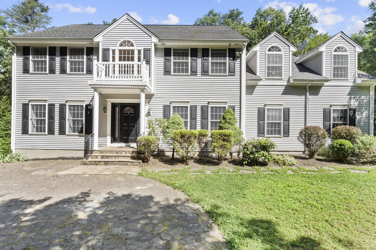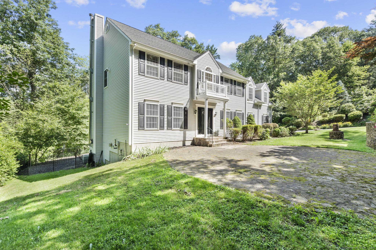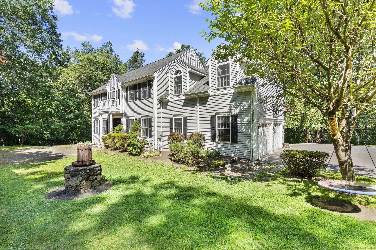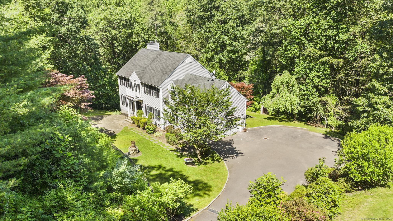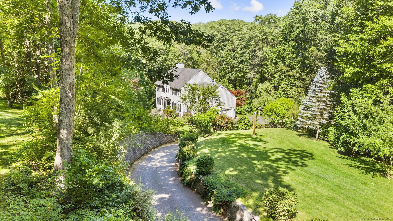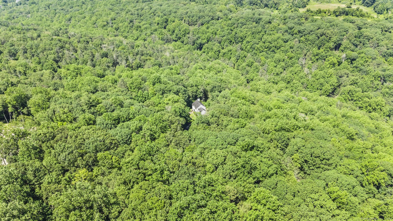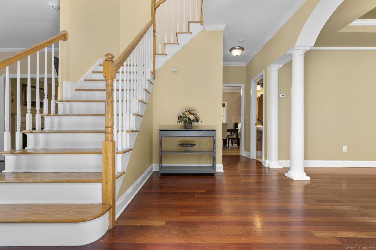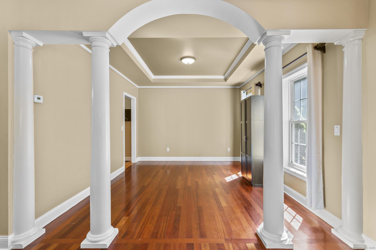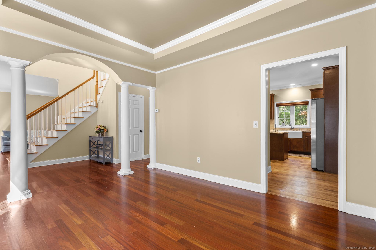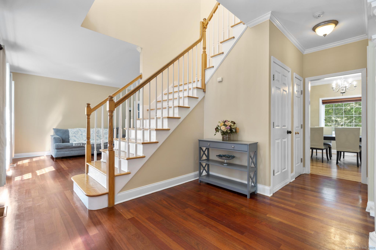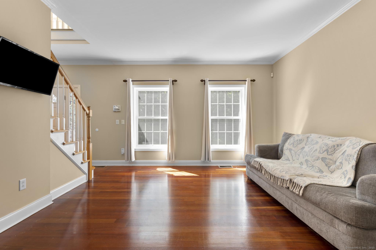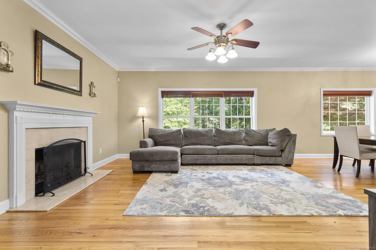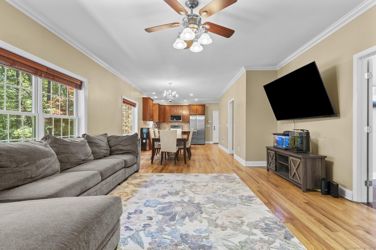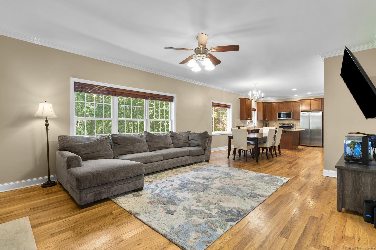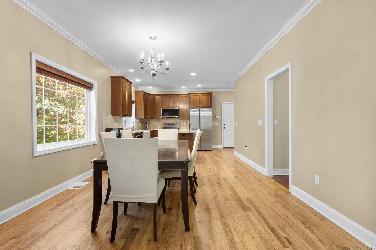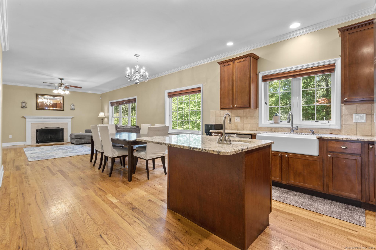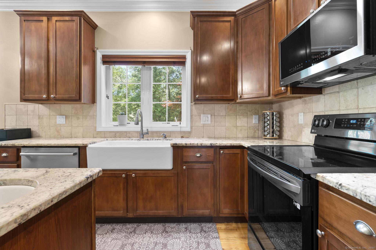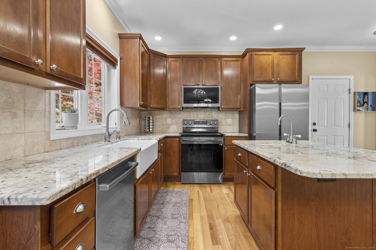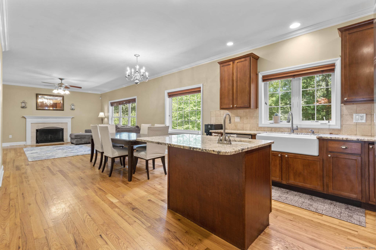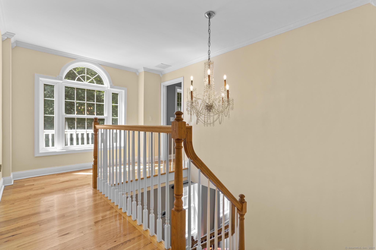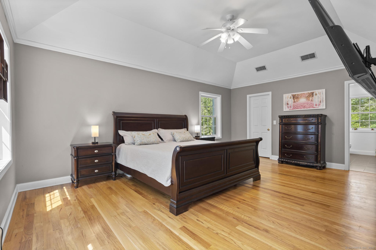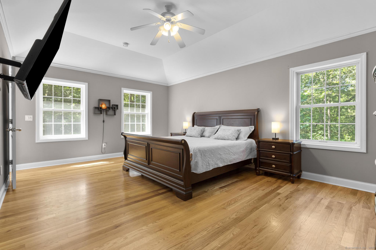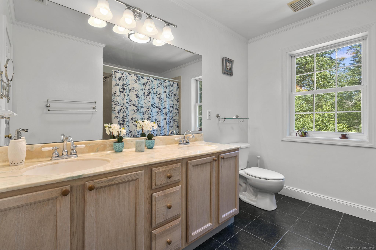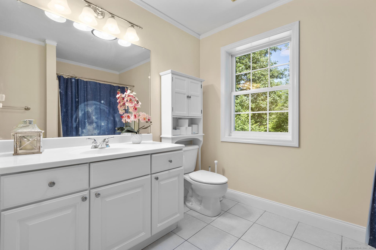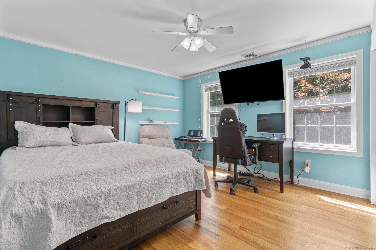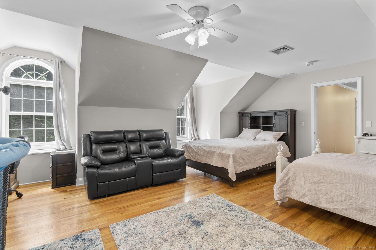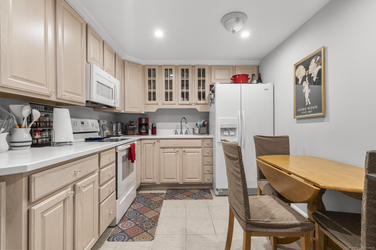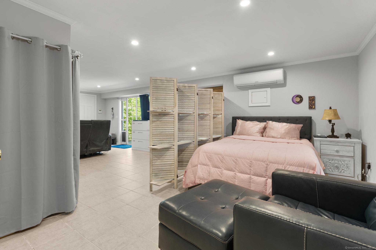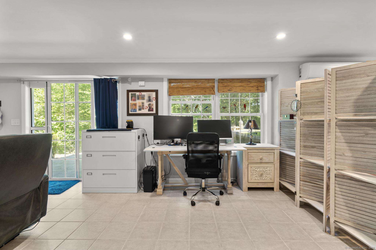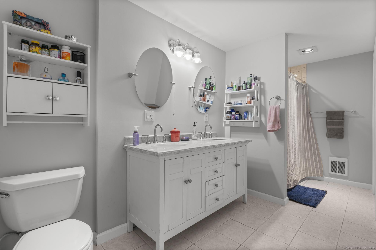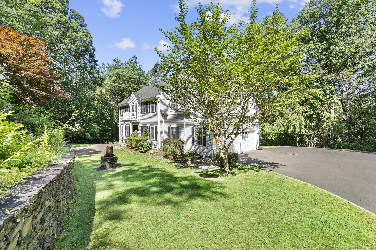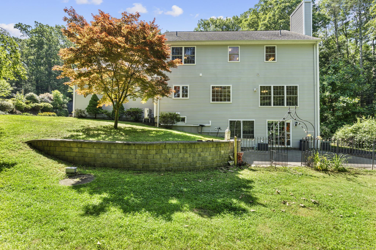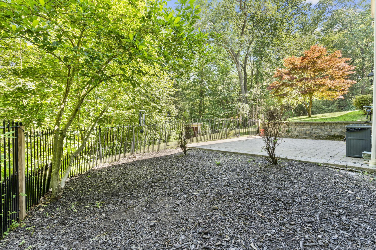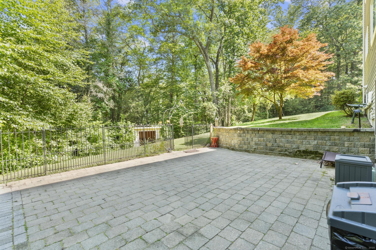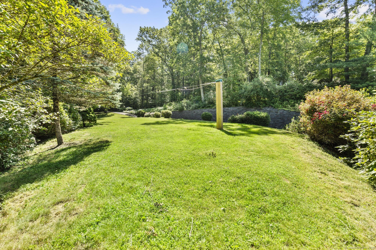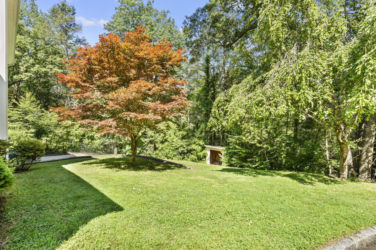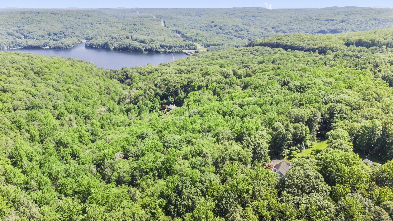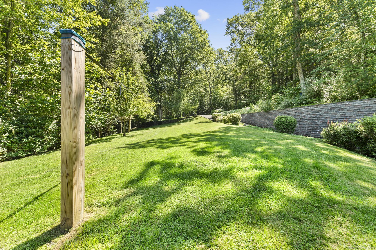More about this Property
If you are interested in more information or having a tour of this property with an experienced agent, please fill out this quick form and we will get back to you!
44 Oakmont Trail, Monroe CT 06468
Current Price: $699,900
 5 beds
5 beds  4 baths
4 baths  3516 sq. ft
3516 sq. ft
Last Update: 8/5/2025
Property Type: Single Family For Sale
NESTLED IN A PEACEFUL, PRIVATE SETTING, STEP INSIDE TO DISCOVER AN EXPANSIVE OPEN FLOOR PLAN HIGHLIGHTED BY A SPECTACULAR GREAT ROOM THAT SEAMLESSLY COMBINES KITCHEN DINING AND LIVING AREAS, THE KITCHEN FEATURES GRANITE COUNTERTOPS, STAINLESS STEEL APPLIANCES, A PREP SINK AND A SPACIOUS GRANITE ISLAND. THERE IS A FORMAL DINING ROOM WITH TRAY CEILINGS, UPSTAIRS YOULL FIND FOUR GENEROUSLY SIZED BEDROOM. THE PRIVATE PRIMARY SUITE FEATURES A VAULTED CEILING, WITH A LARGE WALK IN CLOSET AND A EN SUITE BATH WITH DOUBLE SINKS AND JETTED TUB. THIS HOME HAS A FULL IN-LAW SUITE WITH EAT IN KITCHEN, FULL BATH WITH DOUBLE SINKS AND SPILT DUCT FOT HEATING AND COOLING. THIS PRIVATE RETREAT IS LOCATED NEAR LAKE ZOAR, GREAT HOLLOW LAKE, EXCEPTIONAL SCHOOL SYSTEMS, PARKS AND CLOSE TO TOWN CENTER. HOME IS IN GOOD SHAPE BUT SELLER PREFERS TO SELL AS IS.
Cottage St to Oakmont
MLS #: 24107270
Style: Colonial
Color:
Total Rooms:
Bedrooms: 5
Bathrooms: 4
Acres: 2.01
Year Built: 2003 (Public Records)
New Construction: No/Resale
Home Warranty Offered:
Property Tax: $14,655
Zoning: RF1
Mil Rate:
Assessed Value: $511,160
Potential Short Sale:
Square Footage: Estimated HEATED Sq.Ft. above grade is 2635; below grade sq feet total is 881; total sq ft is 3516
| Appliances Incl.: | Oven/Range,Range Hood,Refrigerator,Dishwasher |
| Laundry Location & Info: | Lower Level |
| Fireplaces: | 2 |
| Basement Desc.: | Full |
| Exterior Siding: | Vinyl Siding |
| Foundation: | Concrete |
| Roof: | Asphalt Shingle |
| Parking Spaces: | 2 |
| Garage/Parking Type: | Attached Garage,Paved,Off Street Parking |
| Swimming Pool: | 0 |
| Waterfront Feat.: | Not Applicable |
| Lot Description: | Lightly Wooded,Level Lot,Cleared |
| Nearby Amenities: | Golf Course,Health Club,Lake,Library,Medical Facilities,Private School(s) |
| Occupied: | Owner |
Hot Water System
Heat Type:
Fueled By: Hot Air.
Cooling: Central Air
Fuel Tank Location: In Basement
Water Service: Private Well
Sewage System: Septic
Elementary: Fawn Hollow
Intermediate: Per Board of Ed
Middle:
High School: Masuk
Current List Price: $699,900
Original List Price: $699,900
DOM: 28
Listing Date: 6/26/2025
Last Updated: 7/24/2025 4:52:29 PM
List Agent Name: Dee Mattera
List Office Name: Luxe Realty LLC
