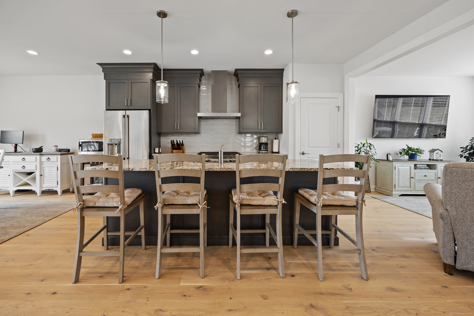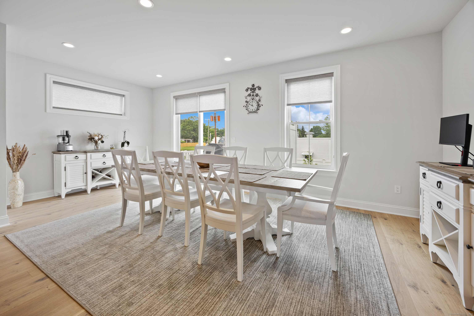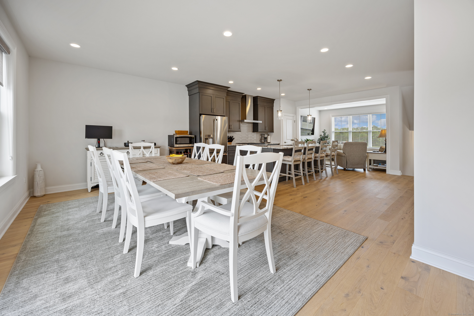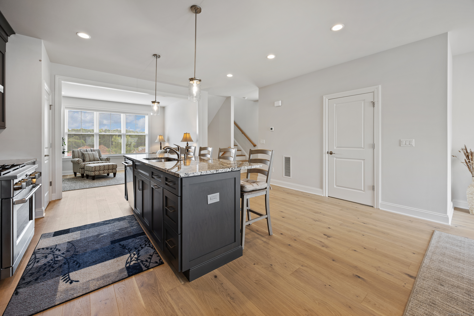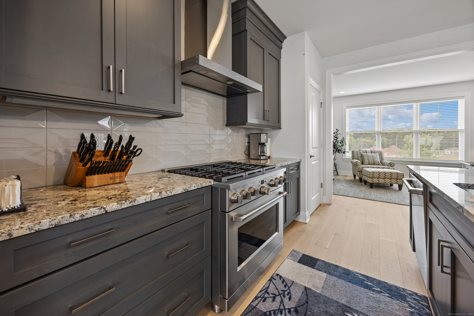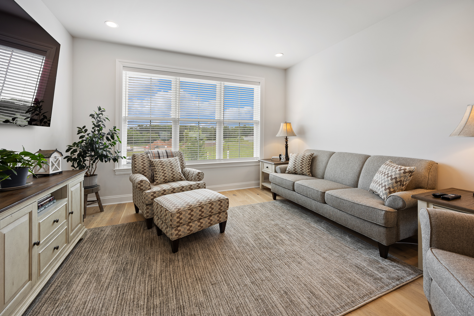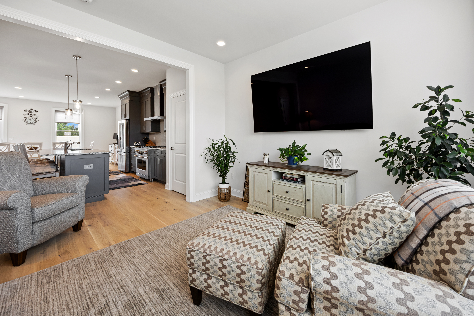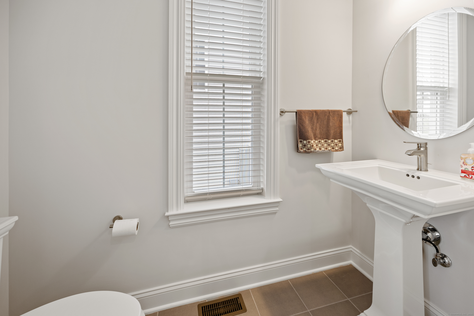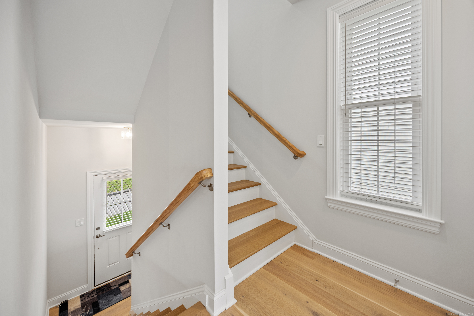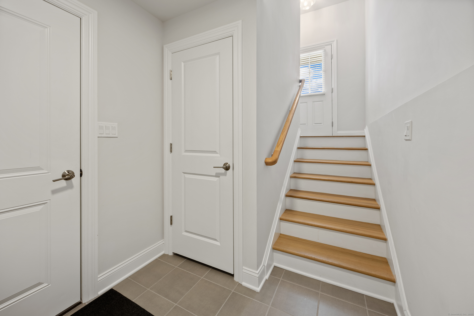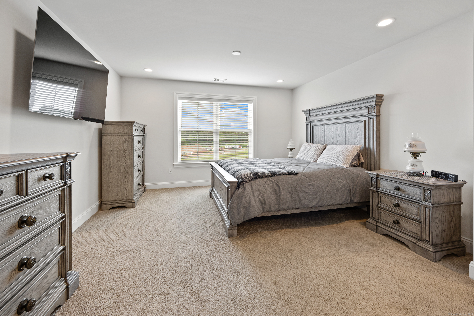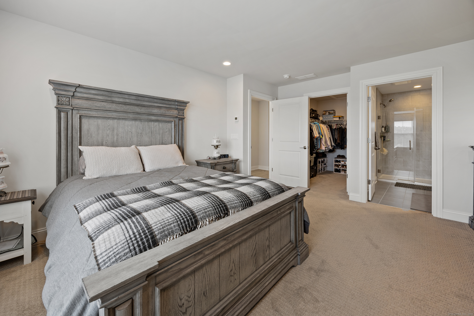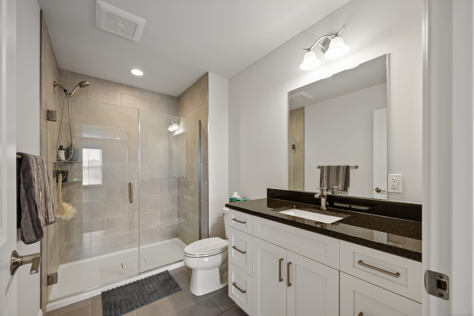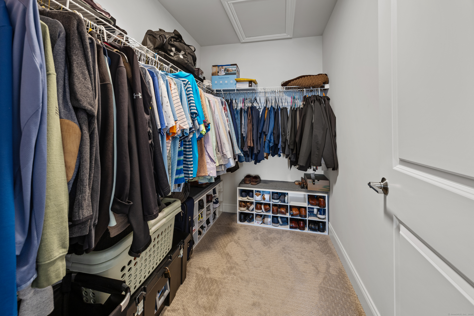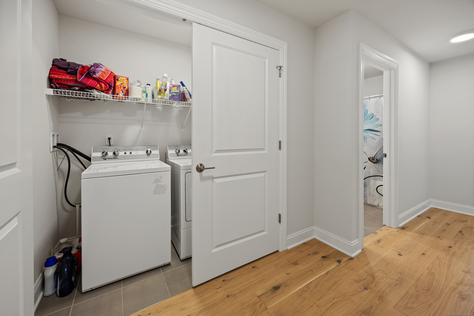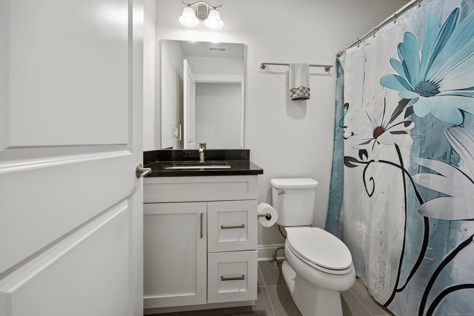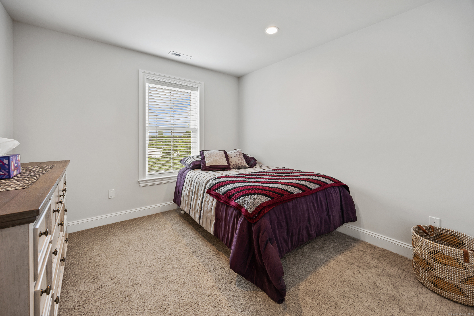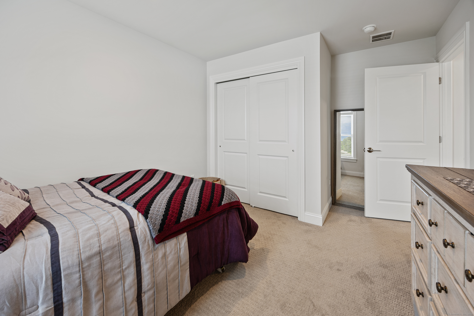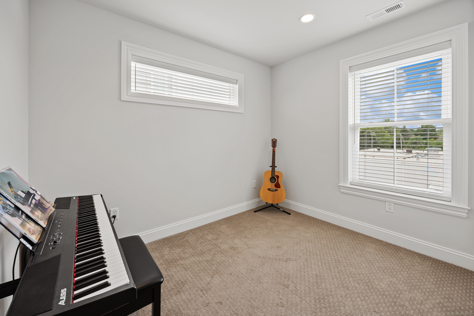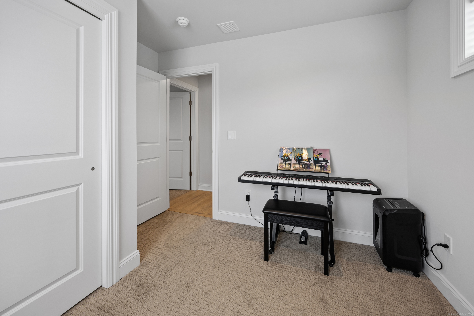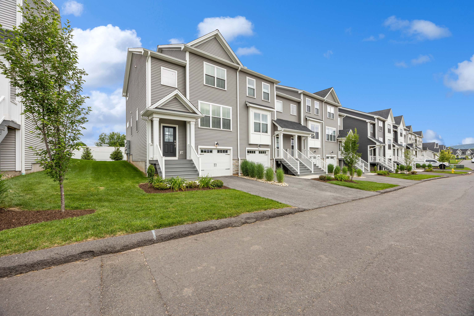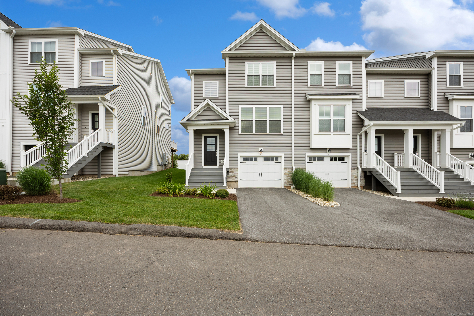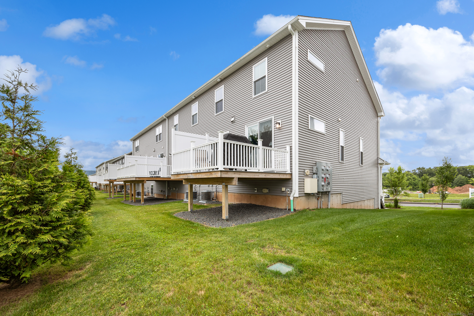More about this Property
If you are interested in more information or having a tour of this property with an experienced agent, please fill out this quick form and we will get back to you!
5 Soderman Way, Cheshire CT 06410
Current Price: $550,000
 3 beds
3 beds  3 baths
3 baths  1850 sq. ft
1850 sq. ft
Last Update: 7/26/2025
Property Type: Condo/Co-Op For Sale
Motivated Seller! New construction without the wait! Welcome to 5 Soderman Way, a stunning end-unit townhouse located in the desirable Reserve at Stonebridge Crossing. This thoughtfully designed 3-bedroom home blends the convenience of modern living with high-end upgrades and tasteful finishes throughout. Inside, youll find upgraded flooring, premium cabinet hardware, and GE Cafe kitchen appliances, along with upgraded electrical, woodwork, trim and molding packages that make this unit truly one of a kind. One of the few homes in the community featuring natural gas, this property offers efficiency and comfort in every season. The tandem garage includes a Tesla charging inverter, and solar panels on the roof-owned and maintained by the HOA-further enhance the homes sustainability. Outside, enjoy a low-maintenance lifestyle with future community amenities including a covered pavilion, fire pit, walking loop, and scenic trails. Perfectly situated just minutes from restaurants, shopping, and major highways-this is a rare opportunity to own a newly built home in a fast-growing, amenity-rich neighborhood.
GPS Friendly
MLS #: 24107242
Style: Townhouse
Color:
Total Rooms:
Bedrooms: 3
Bathrooms: 3
Acres: 0
Year Built: 2023 (Public Records)
New Construction: No/Resale
Home Warranty Offered:
Property Tax: $9,233
Zoning: ICSDD
Mil Rate:
Assessed Value: $310,450
Potential Short Sale:
Square Footage: Estimated HEATED Sq.Ft. above grade is 1850; below grade sq feet total is ; total sq ft is 1850
| Appliances Incl.: | Convection Oven,Refrigerator,Dishwasher |
| Laundry Location & Info: | Upper Level |
| Fireplaces: | 0 |
| Energy Features: | Active Solar |
| Interior Features: | Open Floor Plan |
| Energy Features: | Active Solar |
| Basement Desc.: | None |
| Exterior Siding: | Vinyl Siding |
| Parking Spaces: | 2 |
| Garage/Parking Type: | Tandem,Under House Garage |
| Swimming Pool: | 0 |
| Waterfront Feat.: | Not Applicable |
| Lot Description: | Level Lot |
| Occupied: | Owner |
HOA Fee Amount 275
HOA Fee Frequency: Monthly
Association Amenities: .
Association Fee Includes:
Hot Water System
Heat Type:
Fueled By: Hot Air.
Cooling: Central Air
Fuel Tank Location:
Water Service: Public Water Connected
Sewage System: Public Sewer Connected
Elementary: Per Board of Ed
Intermediate:
Middle:
High School: Per Board of Ed
Current List Price: $550,000
Original List Price: $580,000
DOM: 29
Listing Date: 6/27/2025
Last Updated: 7/21/2025 11:24:15 PM
List Agent Name: Justin Guerrera
List Office Name: Regency Real Estate, LLC

