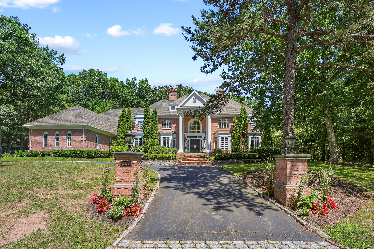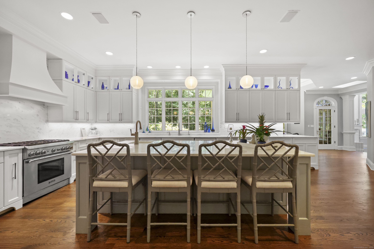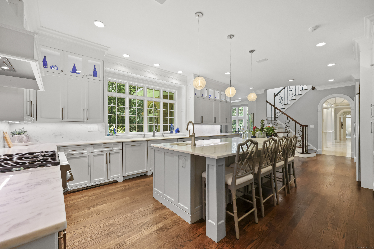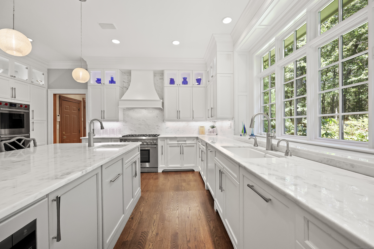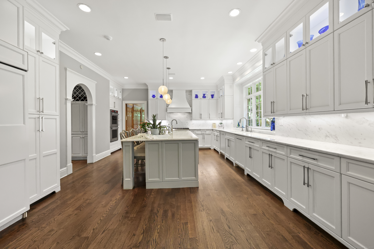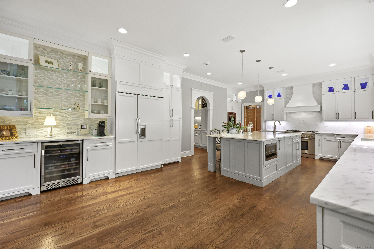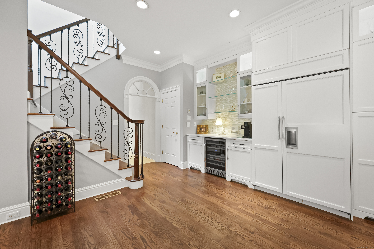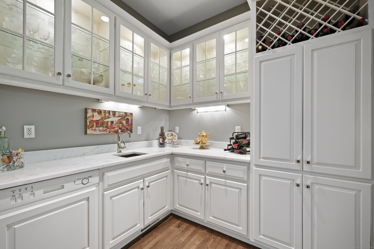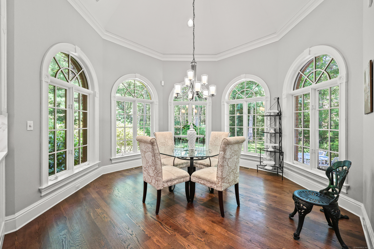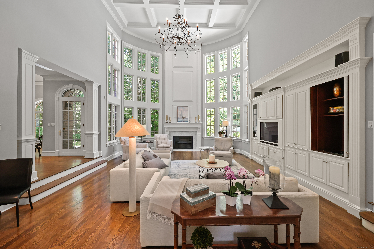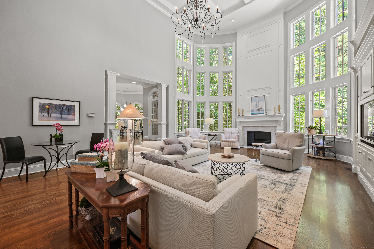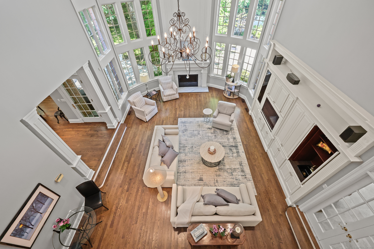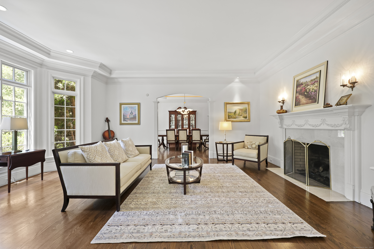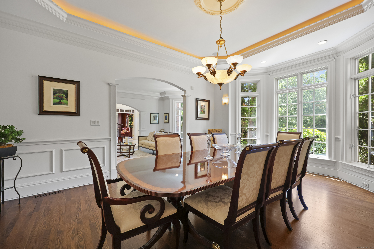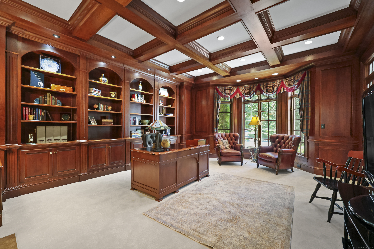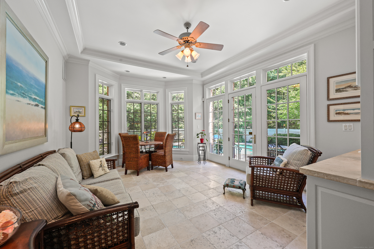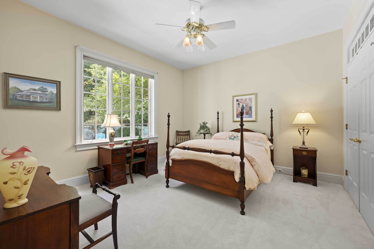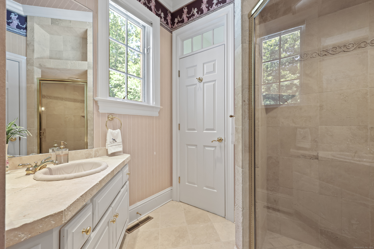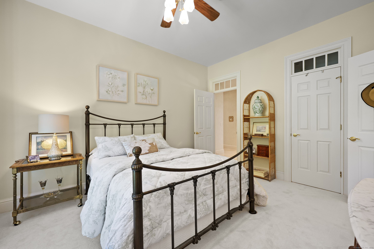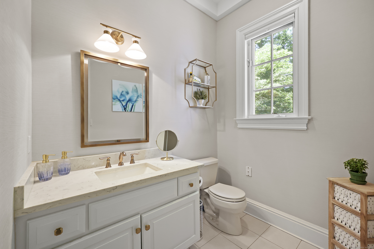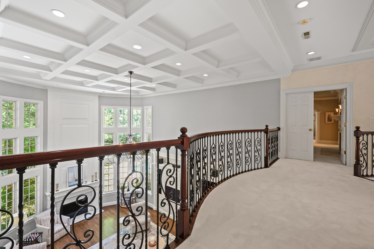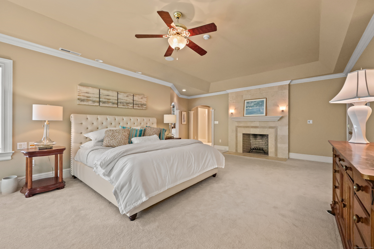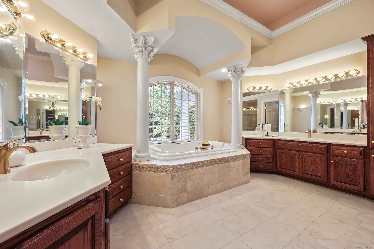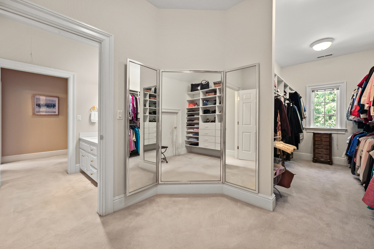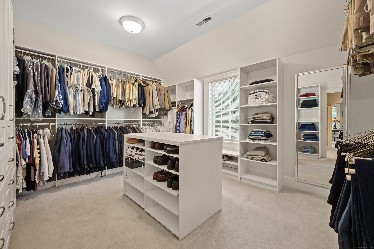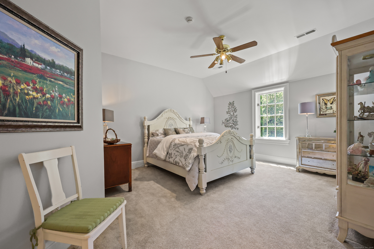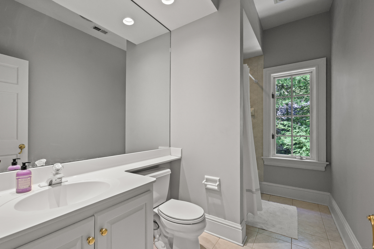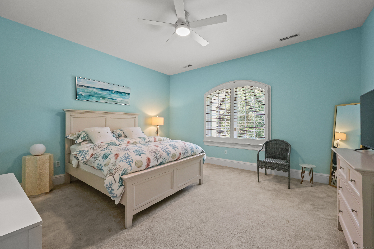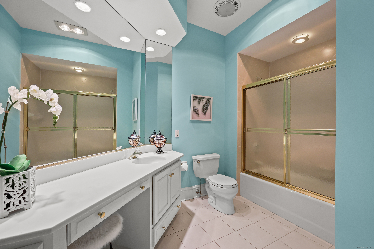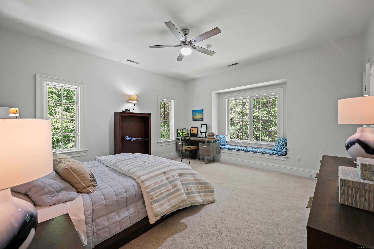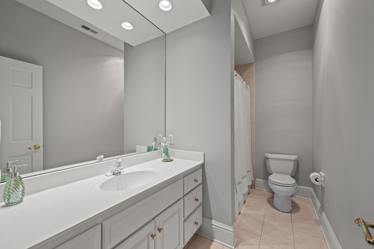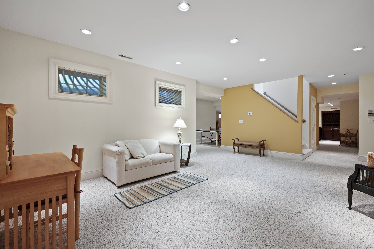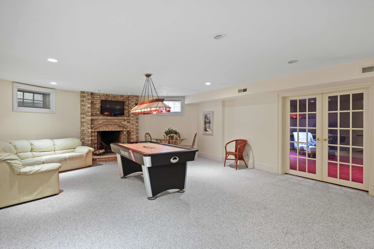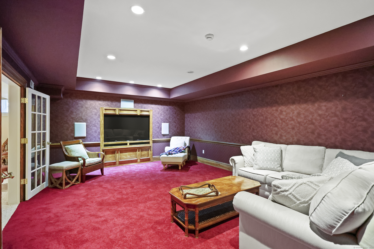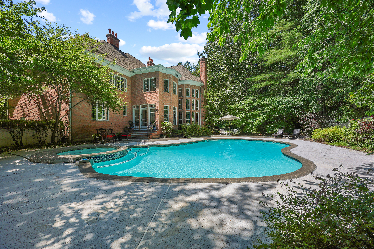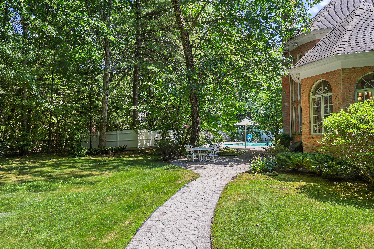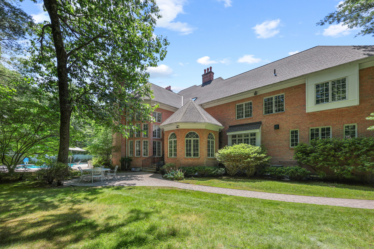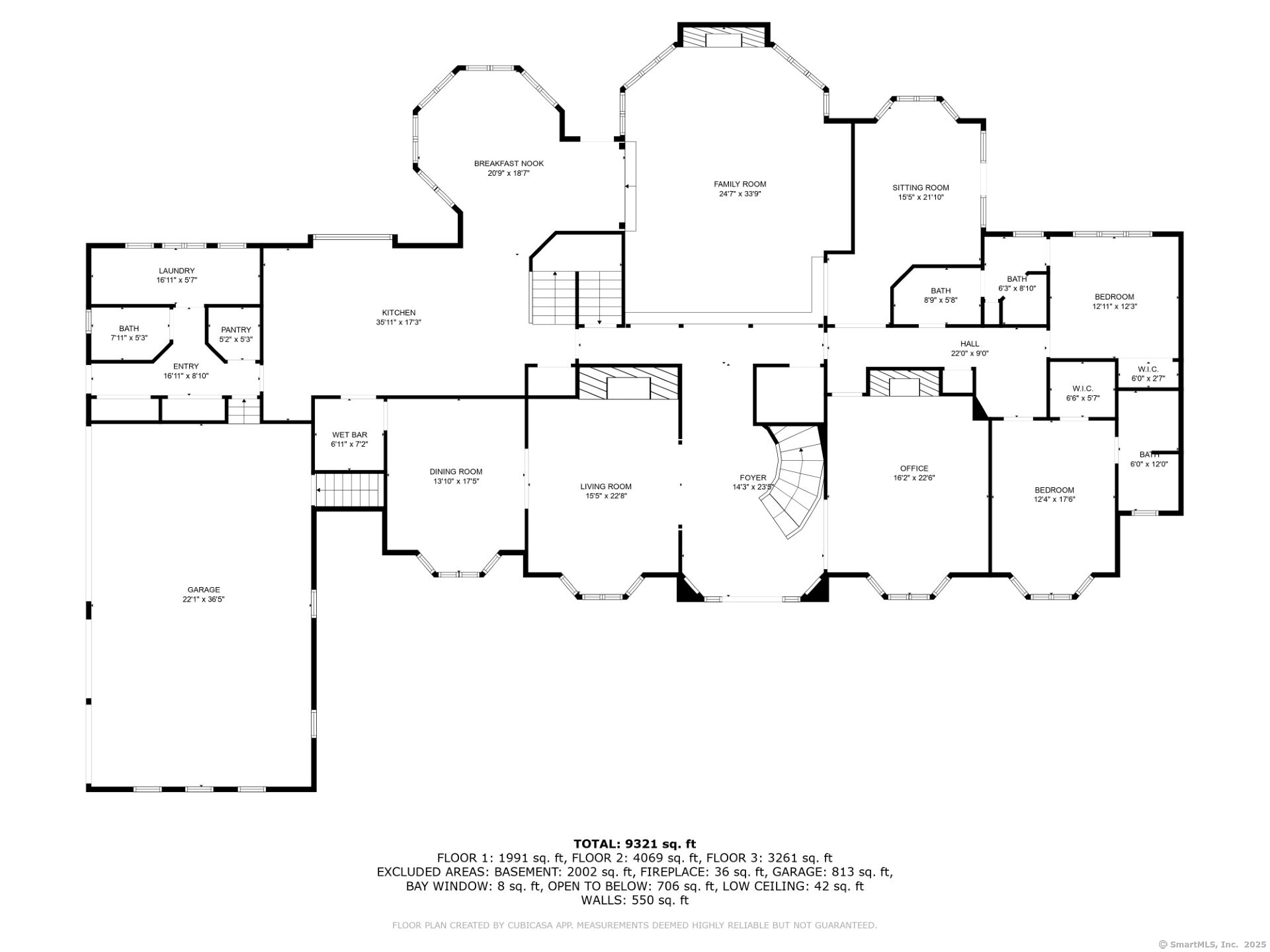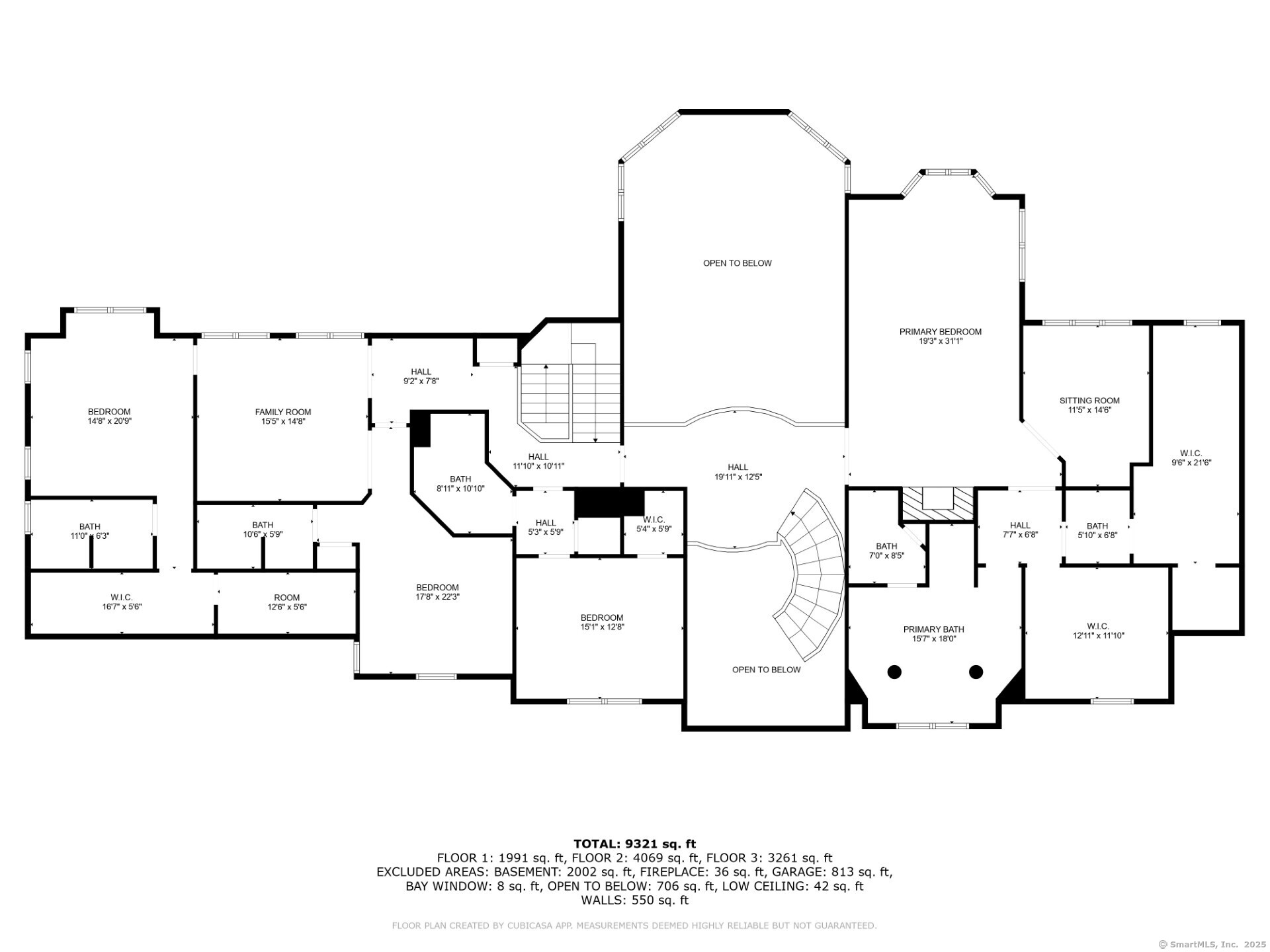More about this Property
If you are interested in more information or having a tour of this property with an experienced agent, please fill out this quick form and we will get back to you!
12 Clermont Park, Farmington CT 06032
Current Price: $1,595,000
 6 beds
6 beds  8 baths
8 baths  10548 sq. ft
10548 sq. ft
Last Update: 8/13/2025
Property Type: Single Family For Sale
Welcome to 12 Clermont Park, a classic Colonial located in the sought-after Devonwood neighborhood of Farmington. This spacious 6-bedroom, 7.5-bathroom home offers over 8,200 sqft of living space on a beautifully landscaped 0.88-acre lot. Step inside to soaring ceilings, elegant millwork, and high-end finishes throughout. The main level includes formal and casual living spaces. The light-filled great room boasts a dramatic double-height wall of windows and a stately fireplace, while the richly appointed home office with coffered ceilings and built-in shelving offers a sophisticated retreat. Two of the six bedrooms are located on the first floor, each with its own full bathroom-ideal for multigenerational living or guests. The recently renovated gourmet kitchen is a showstopper-featuring luxurious marble countertops, top-of-the-line appliances, an oversized center island, and extensive cabinetry, perfect for entertaining and everyday living alike. Upstairs, the private primary suite offers generous space, a fireplace, a sitting area, and two custom walk-in closets. The en-suite bathroom includes double vanities, a large soaking tub framed by decorative columns, and separate prep areas with plenty of storage. Additional bedrooms on the second floor are well-sized and offer flexibility for a variety of living arrangements.
Outside, enjoy a private backyard retreat with a heated in-ground pool, spa, and spacious patio surrounded by mature trees. Additional features include a 4-car garage, whole-house generator, central air, and a security system for added comfort and peace of mind. Set on a quiet street close to top-rated schools, shopping, and dining, this home offers space, comfort, and convenience in one of Farmingtons most desirable neighborhoods.
Devonwood Drive to Cambridge Crossing to Clermont Park
MLS #: 24107225
Style: Colonial
Color:
Total Rooms:
Bedrooms: 6
Bathrooms: 8
Acres: 0.88
Year Built: 1997 (Public Records)
New Construction: No/Resale
Home Warranty Offered:
Property Tax: $34,292
Zoning: R40
Mil Rate:
Assessed Value: $1,288,210
Potential Short Sale:
Square Footage: Estimated HEATED Sq.Ft. above grade is 8268; below grade sq feet total is 2280; total sq ft is 10548
| Appliances Incl.: | Oven/Range,Wall Oven,Microwave,Range Hood,Refrigerator,Dishwasher,Disposal,Washer,Dryer,Wine Chiller |
| Laundry Location & Info: | Lower Level,Main Level Laundry rooms main level & basement |
| Fireplaces: | 5 |
| Basement Desc.: | Full,Partially Finished |
| Exterior Siding: | Brick |
| Foundation: | Concrete |
| Roof: | Asphalt Shingle |
| Parking Spaces: | 4 |
| Garage/Parking Type: | Attached Garage |
| Swimming Pool: | 1 |
| Waterfront Feat.: | Not Applicable |
| Lot Description: | Level Lot,On Cul-De-Sac |
| Nearby Amenities: | Golf Course,Health Club,Lake,Stables/Riding |
| Occupied: | Owner |
HOA Fee Amount 1600
HOA Fee Frequency: Annually
Association Amenities: .
Association Fee Includes:
Hot Water System
Heat Type:
Fueled By: Hot Air.
Cooling: Central Air
Fuel Tank Location: In Basement
Water Service: Public Water Connected
Sewage System: Public Sewer Connected
Elementary: East Farms
Intermediate: West Woods
Middle: Robbins
High School: Farmington
Current List Price: $1,595,000
Original List Price: $1,595,000
DOM: 5
Listing Date: 6/27/2025
Last Updated: 7/24/2025 1:05:44 AM
List Agent Name: Rob Giuffria
List Office Name: Tea Leaf Realty
