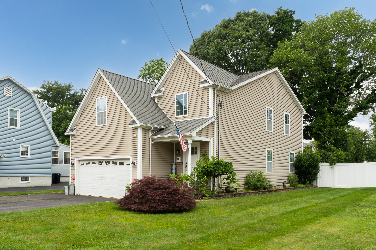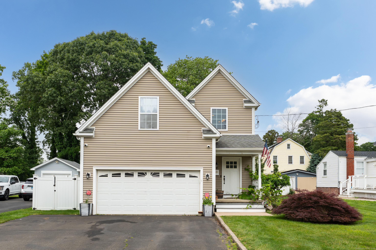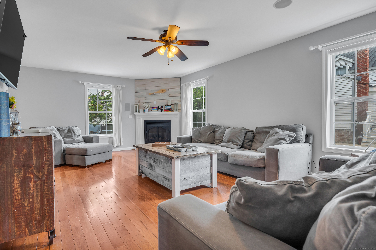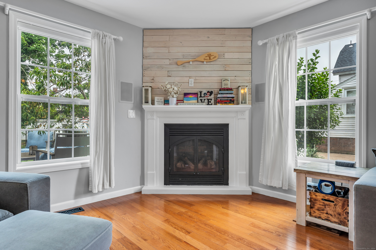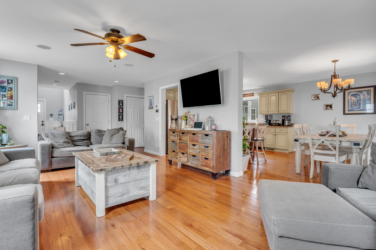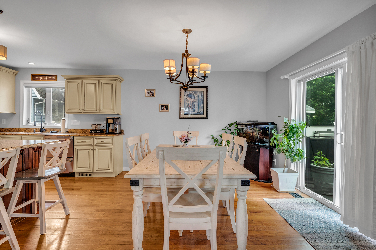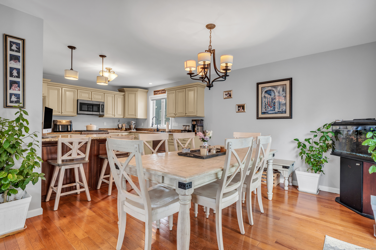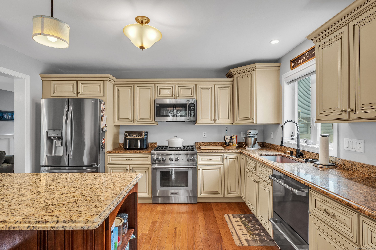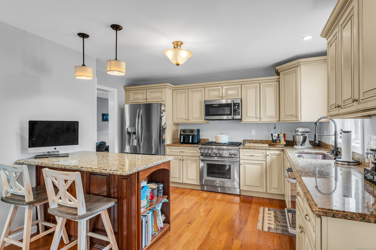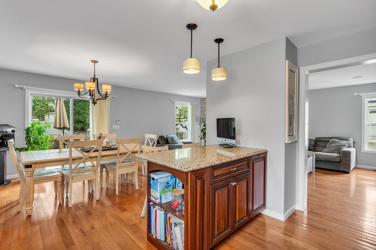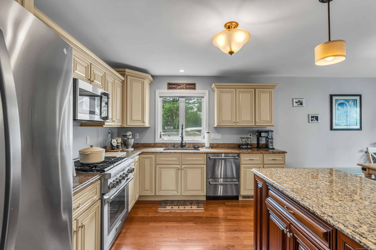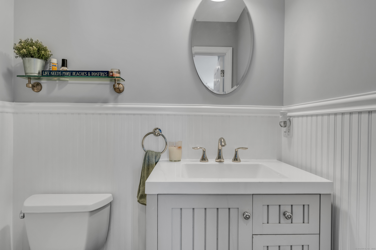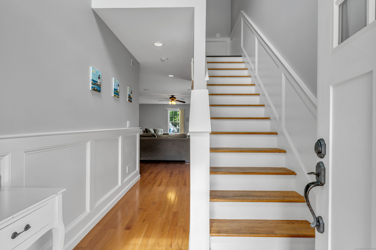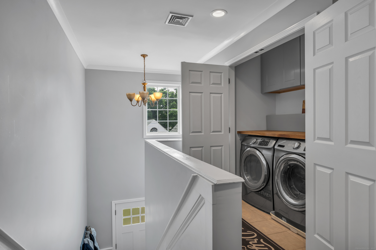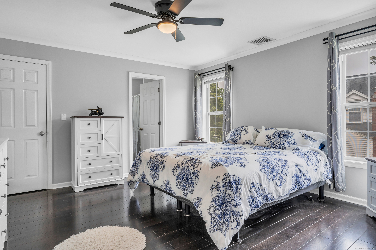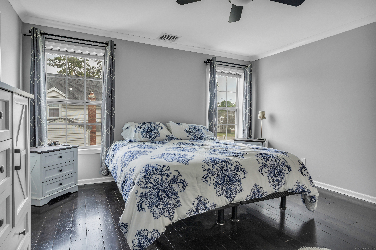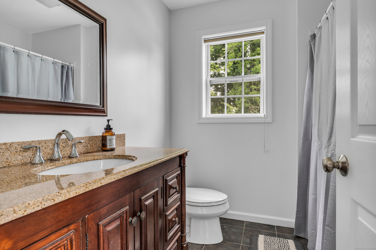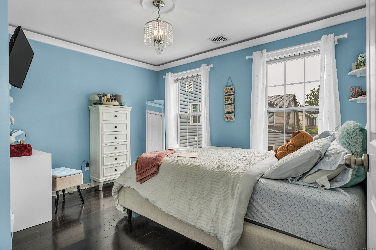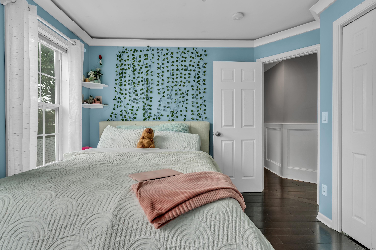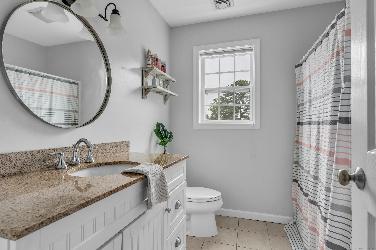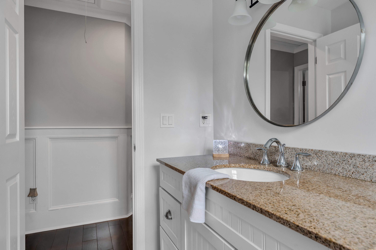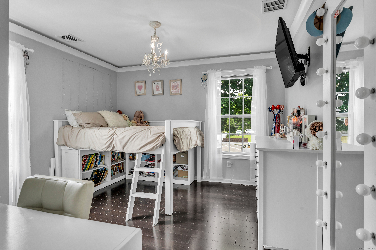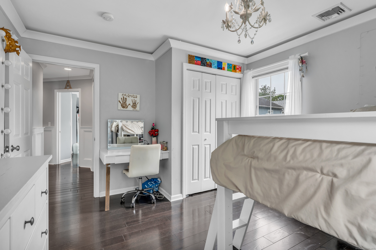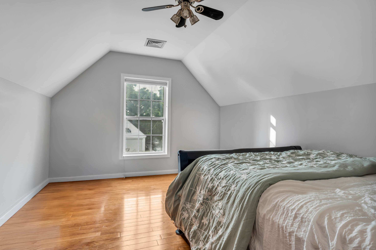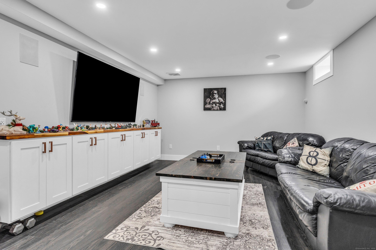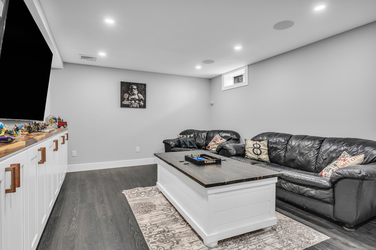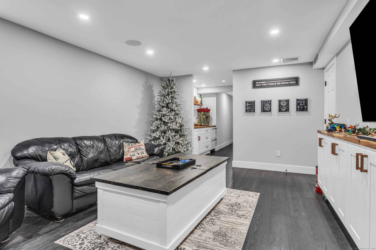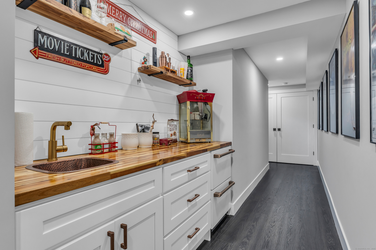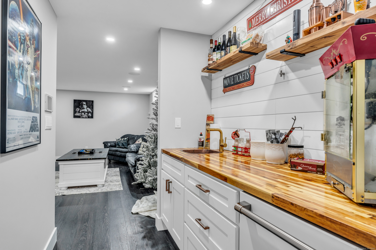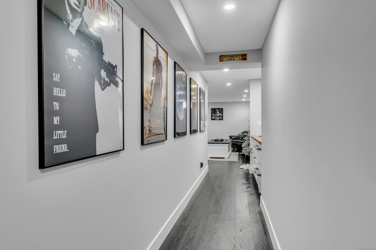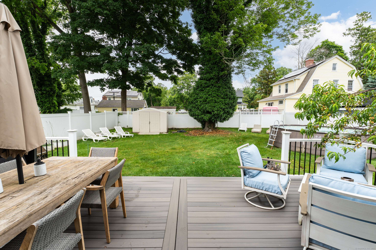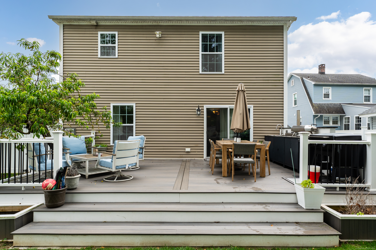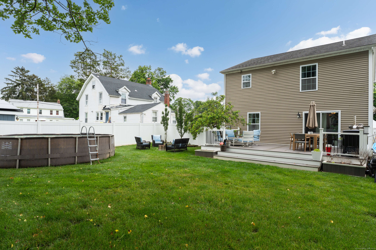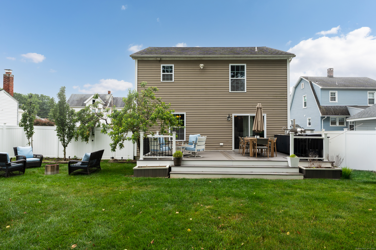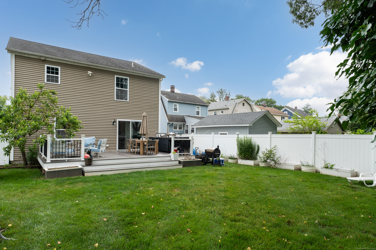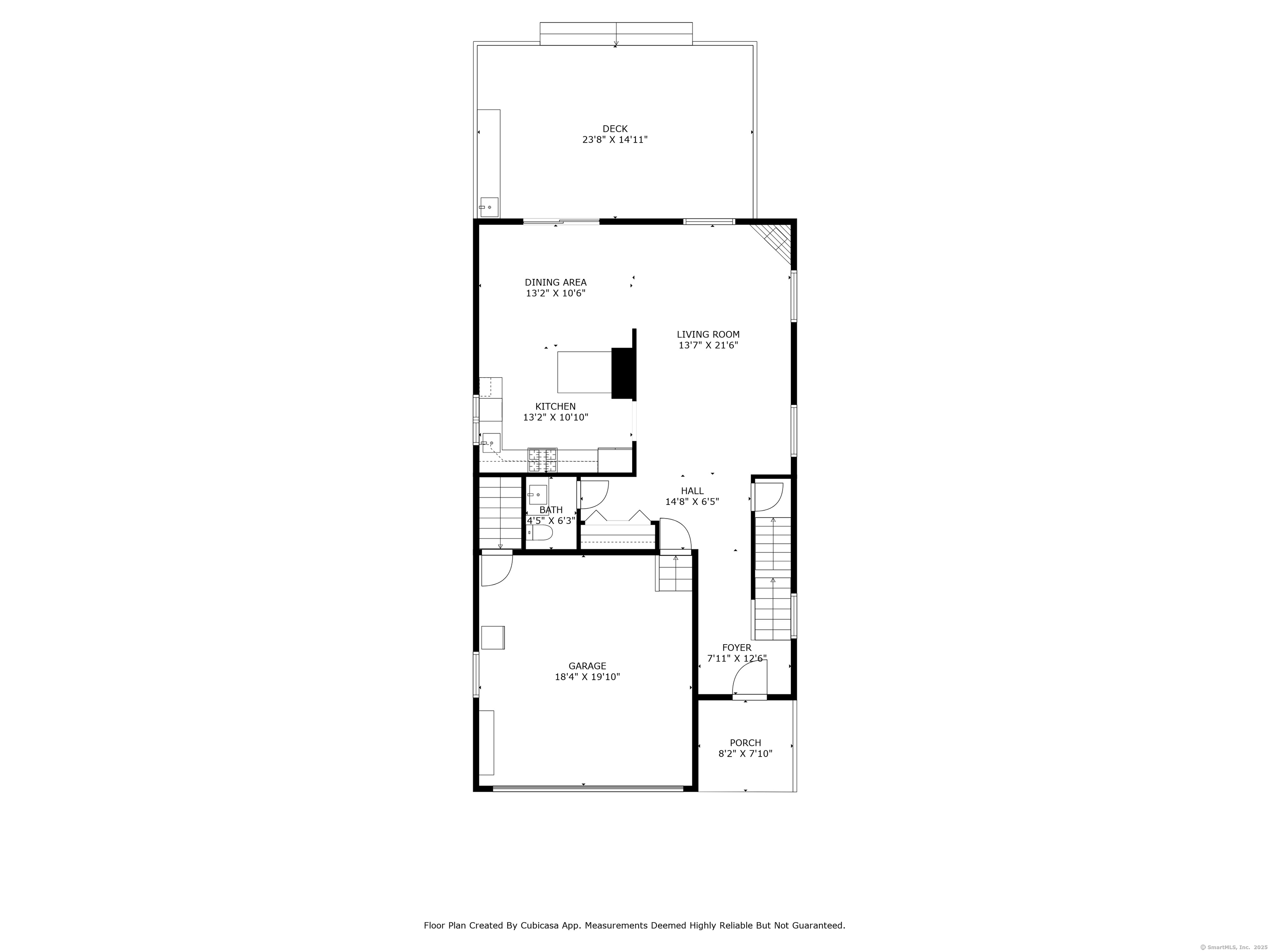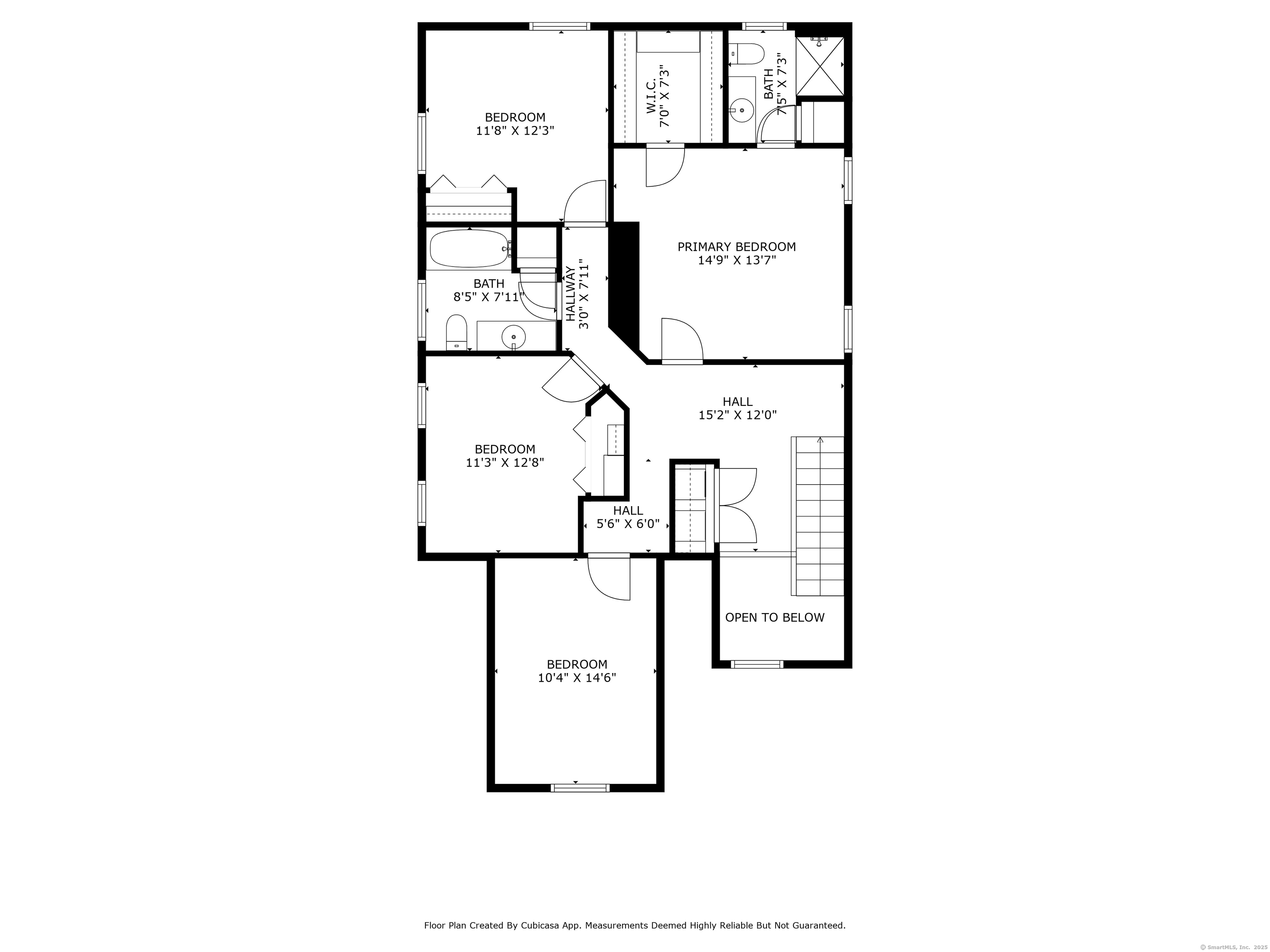More about this Property
If you are interested in more information or having a tour of this property with an experienced agent, please fill out this quick form and we will get back to you!
65 Frank Street, East Haven CT 06512
Current Price: $569,900
 3 beds
3 beds  3 baths
3 baths  3021 sq. ft
3021 sq. ft
Last Update: 8/5/2025
Property Type: Single Family For Sale
This beautiful customized home feels better than new, completely turn-key with fresh paint and gleaming wood floors thru-out. The layout is open and bright, with great spaces to entertain. The chefs kitchen features a thermador gas range with electric oven, granite-topped counters and island, and plenty of gorgeous cabinetry. Large sliders in the dining room lead to a generous composite deck. The level yard is completely fenced in and features a fire pit, perfect for outdoor entertaining, it also has an irrigation system to help you keep it green and beautiful. Upstairs youll find a laundry room, primary bedroom with full sized bath and walk-in closet, and two additional bedrooms. On this this floor there is also a large extra room that could be used for a 4th bedroom, office, or playroom. The finished lower level offers more living space, including a wet bar with GE Cafe series beverage cooler and media room with built in cabinets. This home boasts many high-end extras such as customized lighting and a well-designed security system. The location is ideal, quiet and private, but the sidewalk streets will take you to the East Haven Green, shops, and restaurants. Convenient to the highway and Tweed Airport for an easy commute to anywhere. The beautiful East Haven beaches are right down the road so you can enjoy all that Coastal Connecticut has to offer. This home has a plug for a generator.
Main to Hemingway to Tyler Street to Thompson Ave to Frank
MLS #: 24107202
Style: Colonial
Color: Tan
Total Rooms:
Bedrooms: 3
Bathrooms: 3
Acres: 0.17
Year Built: 2008 (Public Records)
New Construction: No/Resale
Home Warranty Offered:
Property Tax: $7,994
Zoning: R-1
Mil Rate:
Assessed Value: $239,050
Potential Short Sale:
Square Footage: Estimated HEATED Sq.Ft. above grade is 2105; below grade sq feet total is 916; total sq ft is 3021
| Appliances Incl.: | Gas Range,Range Hood,Refrigerator,Dishwasher,Wine Chiller |
| Laundry Location & Info: | Upper Level Upstairs with bedrooms. |
| Fireplaces: | 1 |
| Interior Features: | Audio System,Auto Garage Door Opener,Cable - Pre-wired,Open Floor Plan,Security System |
| Basement Desc.: | Full |
| Exterior Siding: | Vinyl Siding |
| Exterior Features: | Fruit Trees,Deck,Gutters,Garden Area,Lighting |
| Foundation: | Concrete |
| Roof: | Asphalt Shingle |
| Parking Spaces: | 2 |
| Driveway Type: | Private,Paved |
| Garage/Parking Type: | Attached Garage,Paved,Driveway |
| Swimming Pool: | 0 |
| Waterfront Feat.: | Not Applicable |
| Lot Description: | Fence - Privacy,Fence - Full |
| Occupied: | Owner |
Hot Water System
Heat Type:
Fueled By: Hot Air.
Cooling: Central Air
Fuel Tank Location:
Water Service: Public Water Connected
Sewage System: Public Sewer In Street
Elementary: Grove J. Tuttle
Intermediate:
Middle:
High School: East Haven
Current List Price: $569,900
Original List Price: $569,900
DOM: 38
Listing Date: 6/25/2025
Last Updated: 7/20/2025 2:08:19 PM
Expected Active Date: 6/28/2025
List Agent Name: Kd Kling
List Office Name: William Raveis Real Estate
