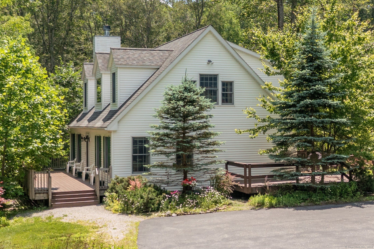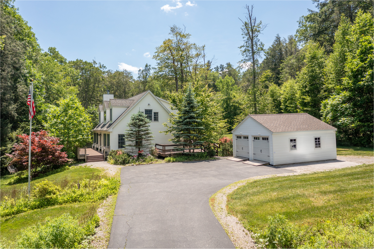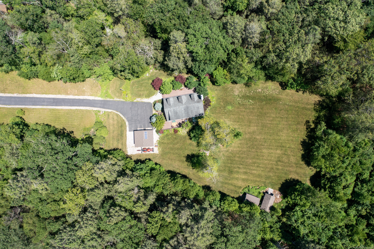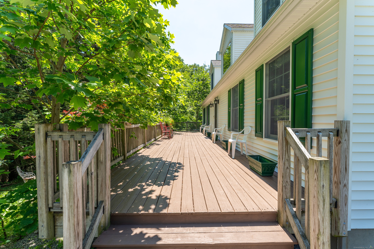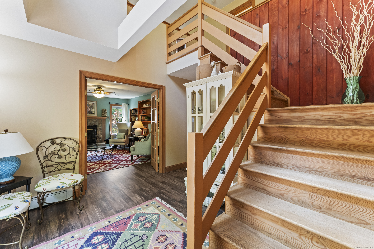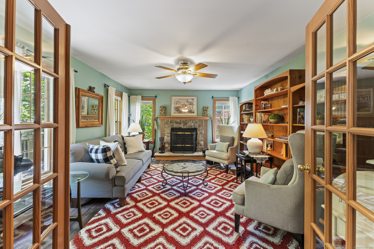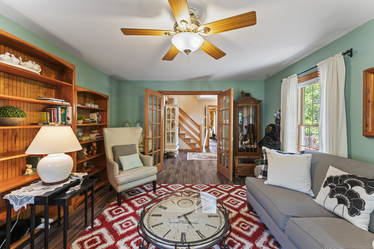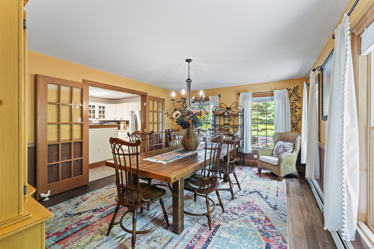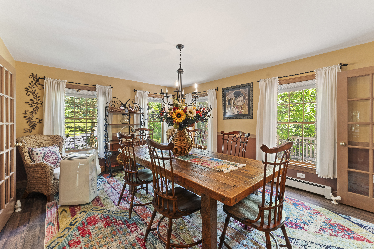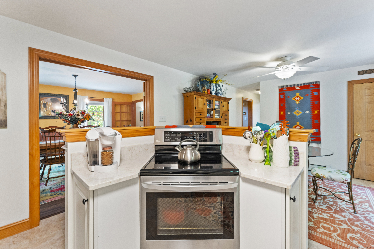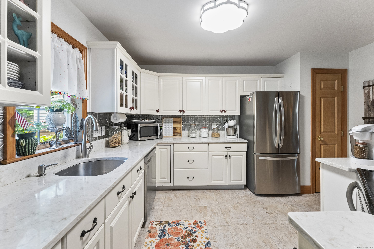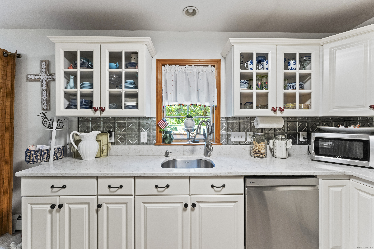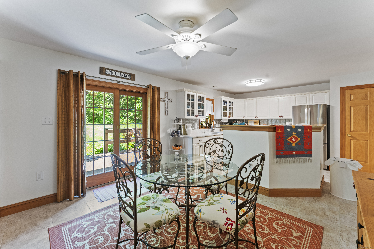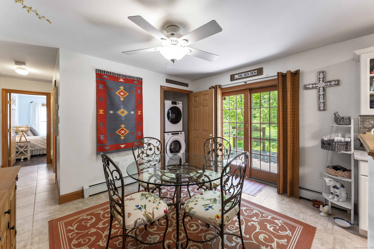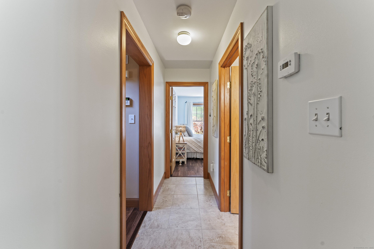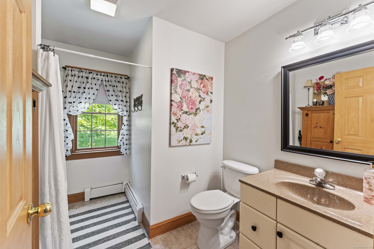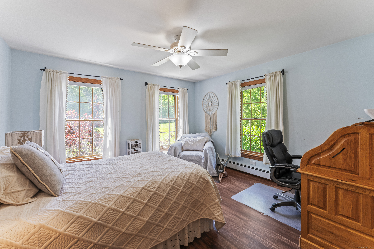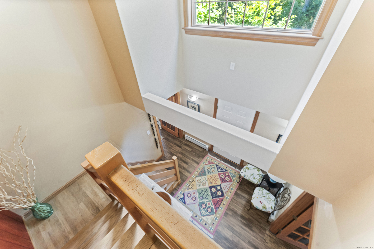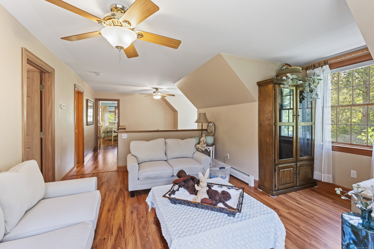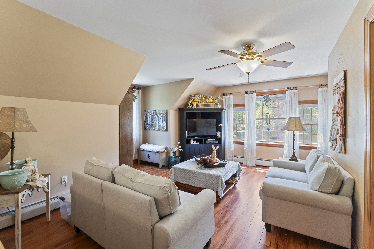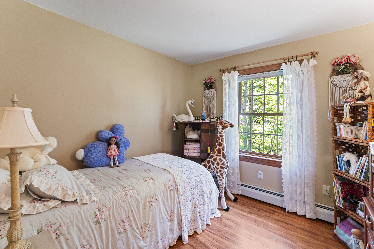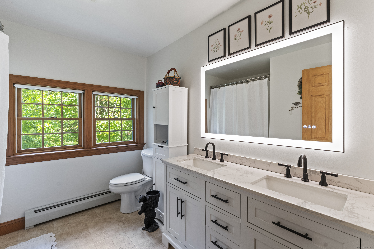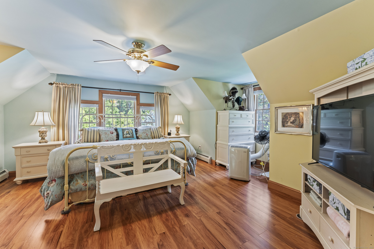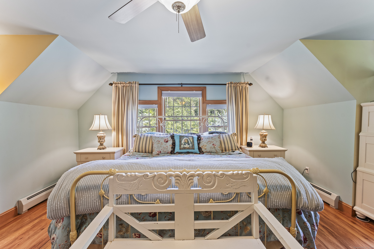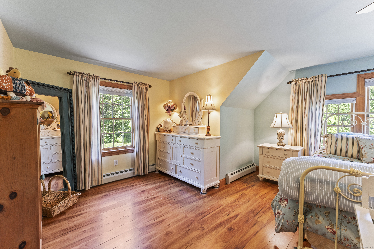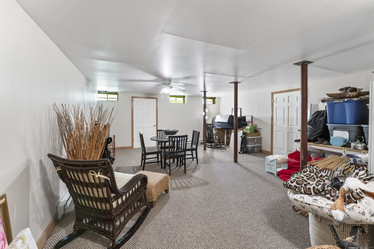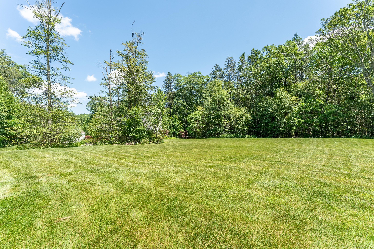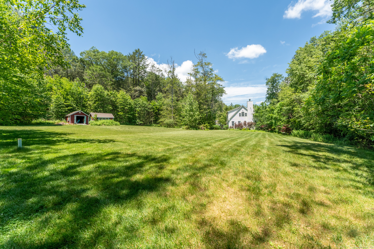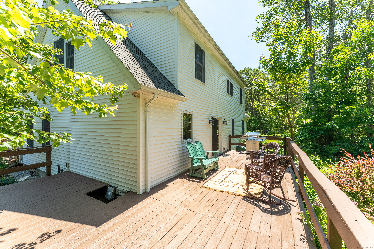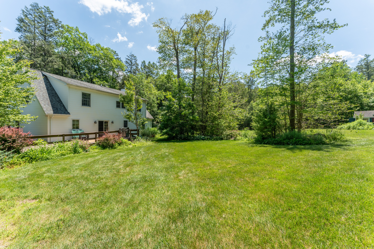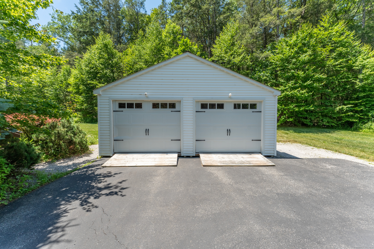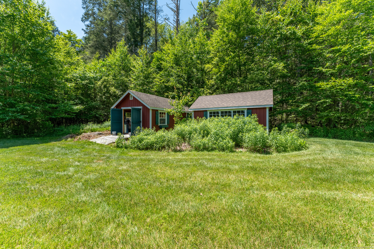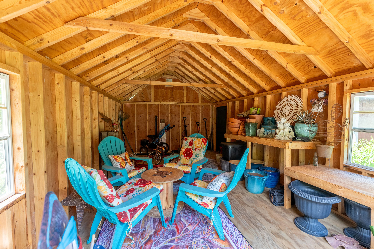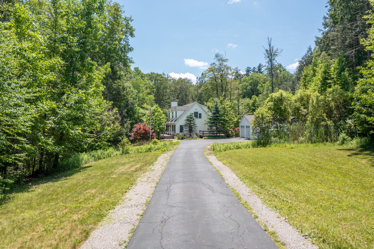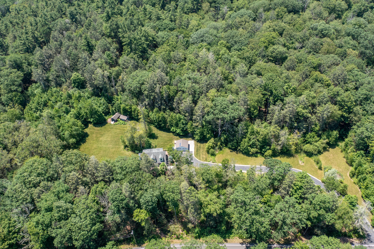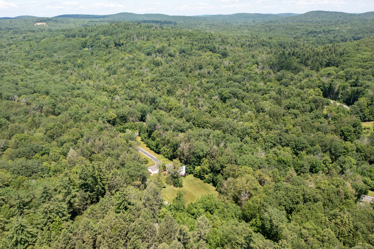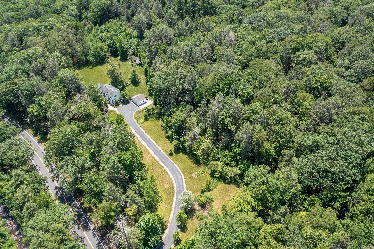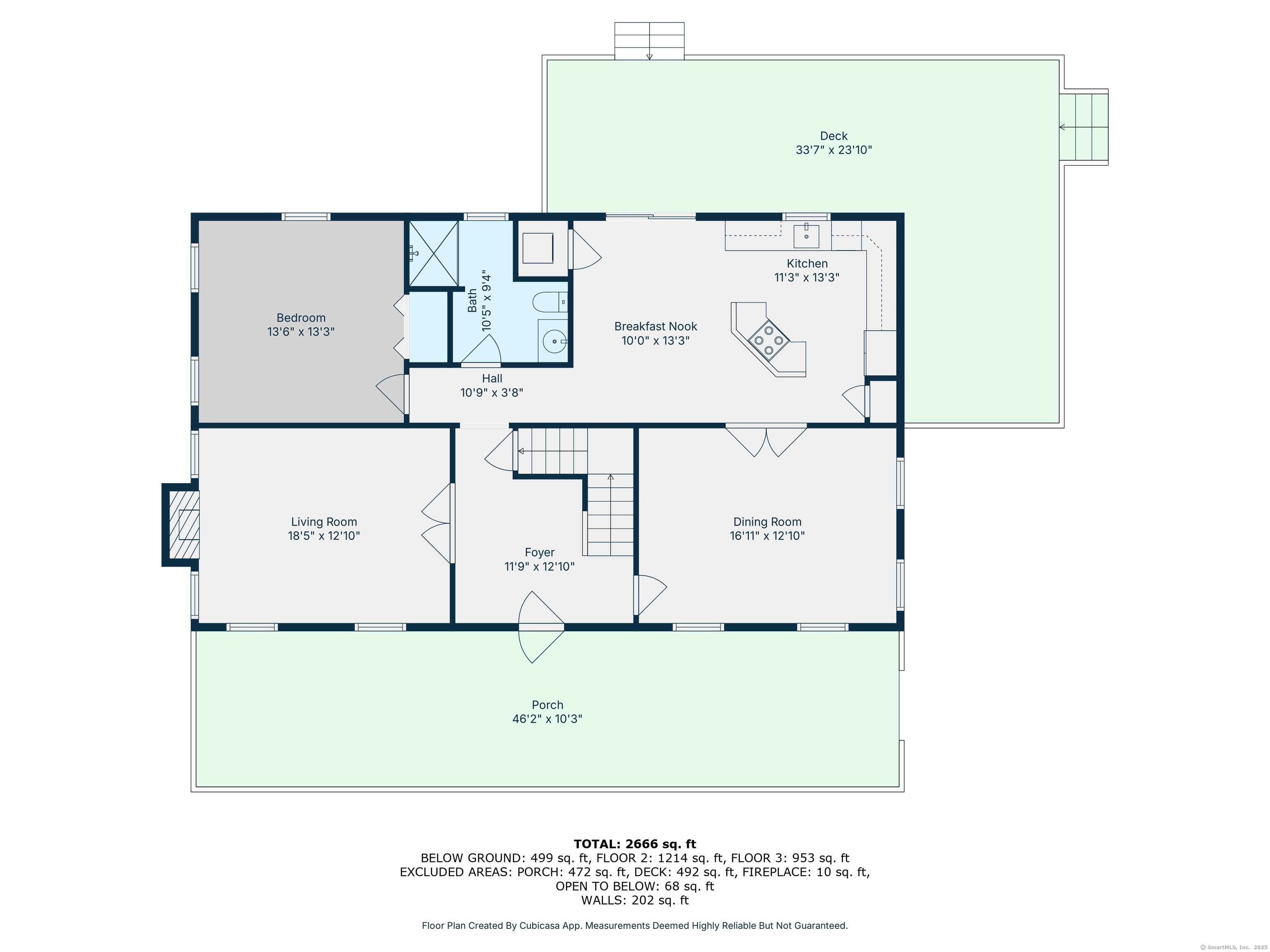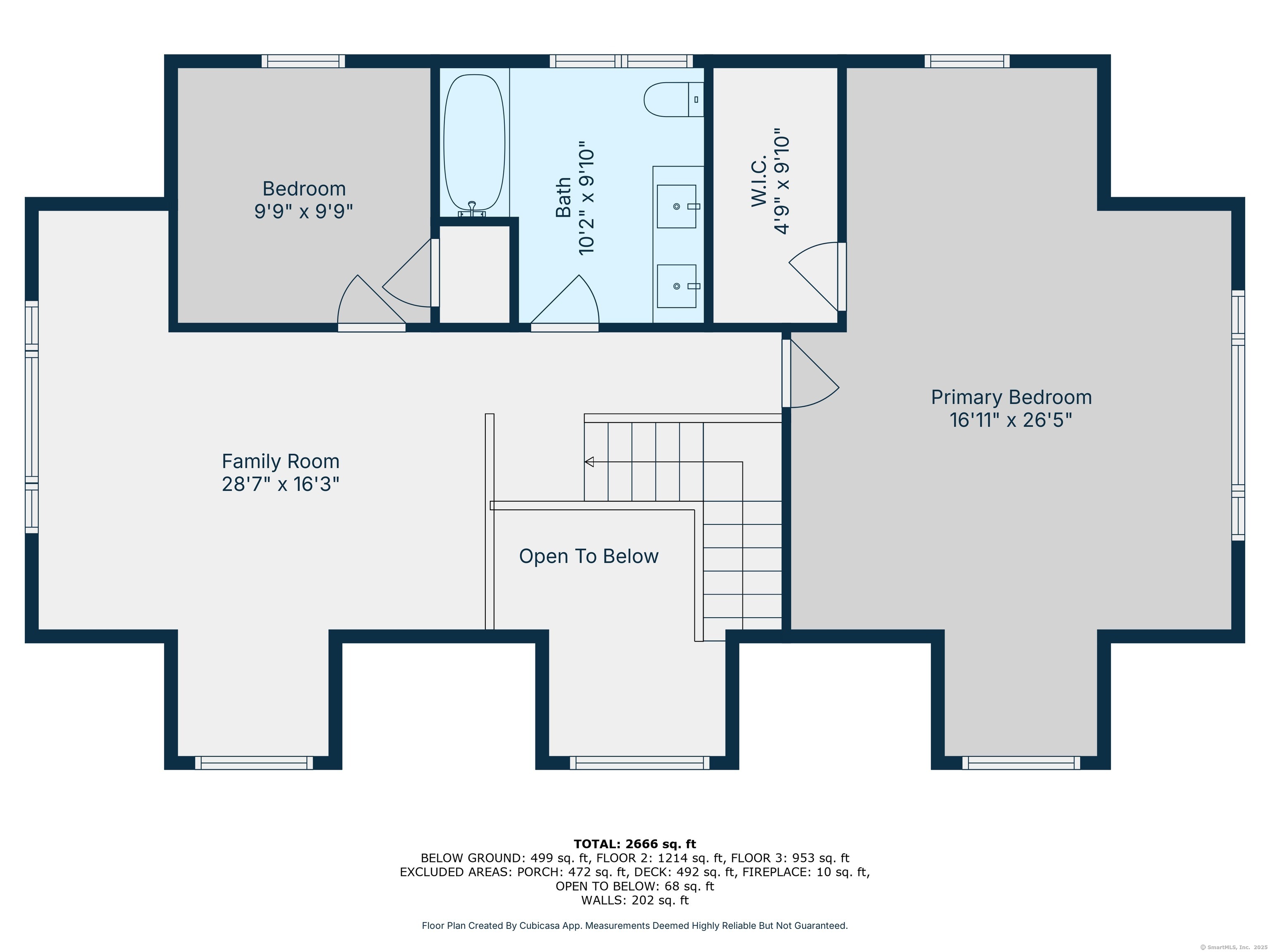More about this Property
If you are interested in more information or having a tour of this property with an experienced agent, please fill out this quick form and we will get back to you!
793 Colebrook Road, Colebrook CT 06021
Current Price: $579,900
 3 beds
3 beds  2 baths
2 baths  2318 sq. ft
2318 sq. ft
Last Update: 8/18/2025
Property Type: Single Family For Sale
Set on a stunning, open lot with fields, wildflowers, stone walls, and a babbling brook, this oversized Cape offers the perfect blend of cozy living and scenic surroundings. A sprawling front porch and wrap-around back deck provide ideal outdoor space for relaxing or entertaining. Inside, the main floor features a wide, open entry with a dramatic two-story ceiling and winding staircase leading to a loft sitting area. French doors open into a living room with a beautiful stone fireplace. The kitchen includes a tall island for casual dining and flows into a cozy eat-in space. A formal dining room with French doors can be closed off for privacy. A generous bedroom and full bath with a walk-in shower complete the main level, along with convenient laundry off the kitchen. Upstairs, youll find a small bedroom, updated full bathroom, and a spacious primary bedroom with dormered ceilings. The loft offers a bright and inviting space to relax or work. Outside, a footbridge leads to a private field with two oversized Klotter Farm sheds. A detached two-bay garage, long driveway, mature trees, and partially finished basement space add even more flexibility and charm. This unique home offers peace, space, and character throughout. Have the privilege of being the 2nd owners of this amazing home!
GPS Friendly
MLS #: 24107134
Style: Cape Cod
Color: White
Total Rooms:
Bedrooms: 3
Bathrooms: 2
Acres: 4.01
Year Built: 2005 (Public Records)
New Construction: No/Resale
Home Warranty Offered:
Property Tax: $6,197
Zoning: VD
Mil Rate:
Assessed Value: $183,900
Potential Short Sale:
Square Footage: Estimated HEATED Sq.Ft. above grade is 2318; below grade sq feet total is ; total sq ft is 2318
| Appliances Incl.: | Electric Cooktop,Oven/Range,Refrigerator,Freezer,Dishwasher,Washer,Dryer |
| Laundry Location & Info: | Main Level Main floor kitchen |
| Fireplaces: | 0 |
| Basement Desc.: | Full,Partially Finished,Full With Hatchway |
| Exterior Siding: | Vinyl Siding |
| Foundation: | Concrete |
| Roof: | Asphalt Shingle |
| Parking Spaces: | 2 |
| Garage/Parking Type: | Detached Garage |
| Swimming Pool: | 0 |
| Waterfront Feat.: | Not Applicable |
| Lot Description: | Secluded,Treed,Level Lot,Cleared,Open Lot |
| In Flood Zone: | 0 |
| Occupied: | Owner |
Hot Water System
Heat Type:
Fueled By: Hot Air.
Cooling: Wall Unit
Fuel Tank Location: In Basement
Water Service: Private Well
Sewage System: Septic
Elementary: Per Board of Ed
Intermediate: Per Board of Ed
Middle: Per Board of Ed
High School: Per Board of Ed
Current List Price: $579,900
Original List Price: $599,900
DOM: 52
Listing Date: 6/25/2025
Last Updated: 8/10/2025 4:17:03 AM
Expected Active Date: 6/27/2025
List Agent Name: Sheena Ruggirello
List Office Name: Real Broker CT, LLC
