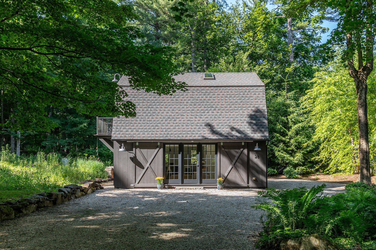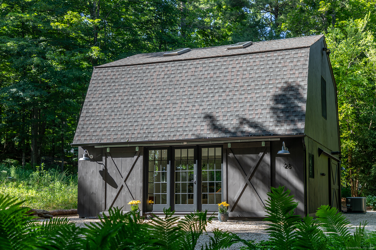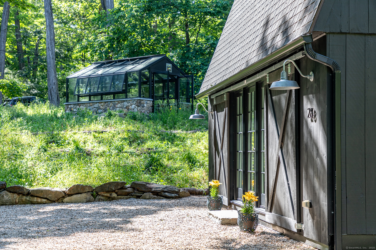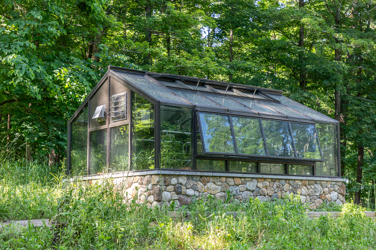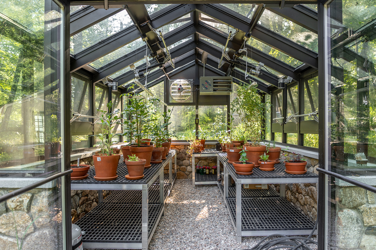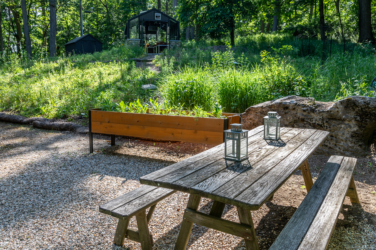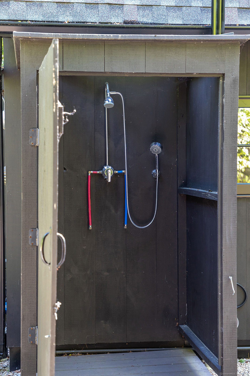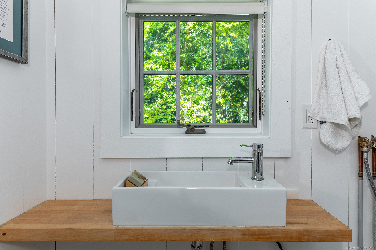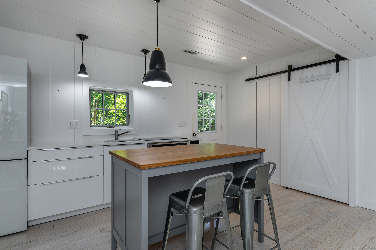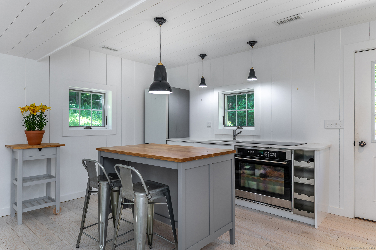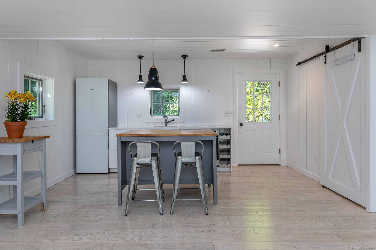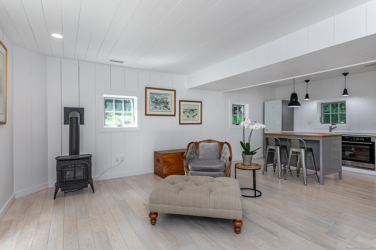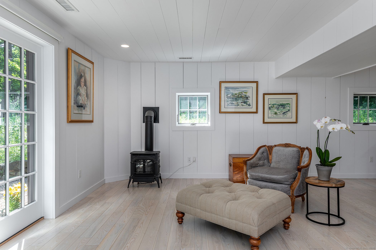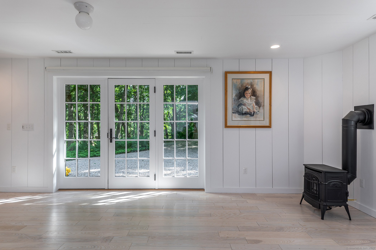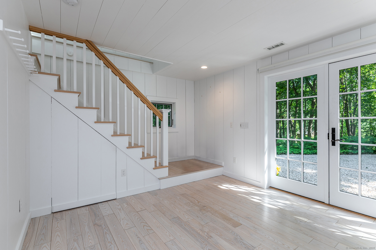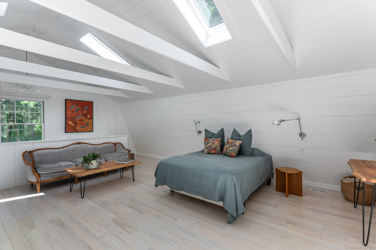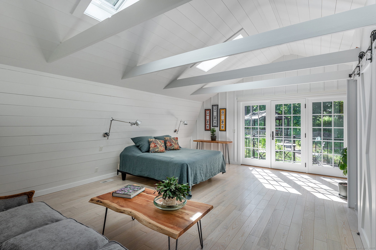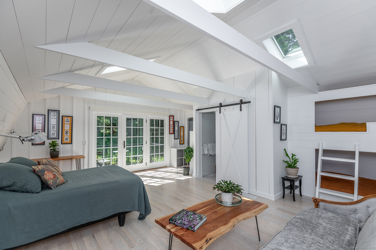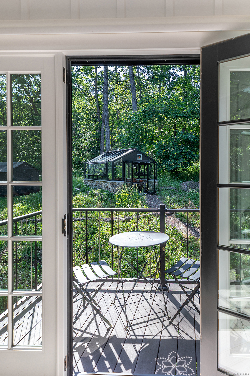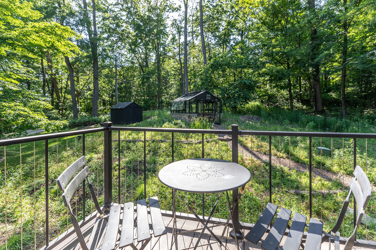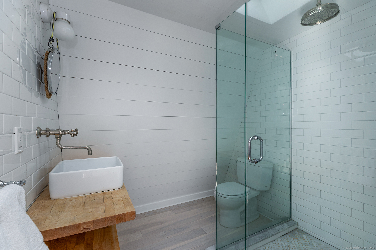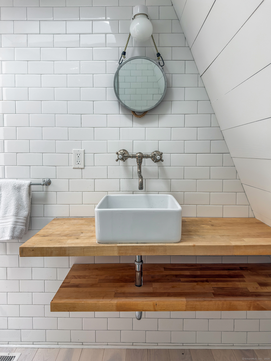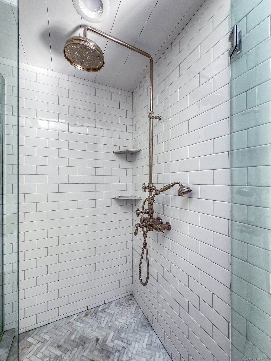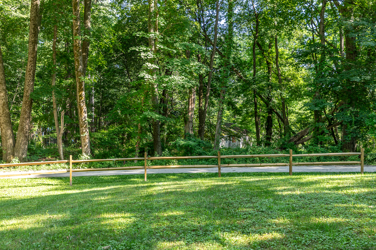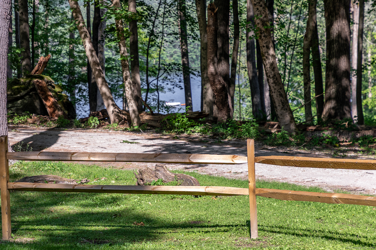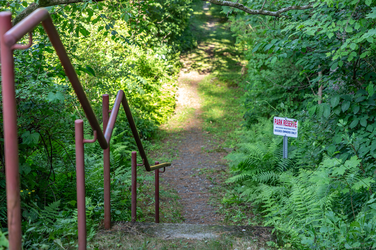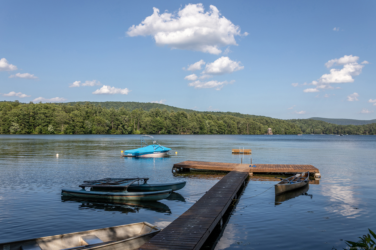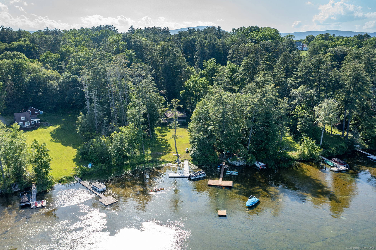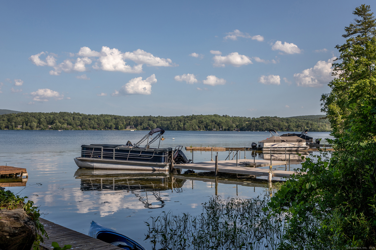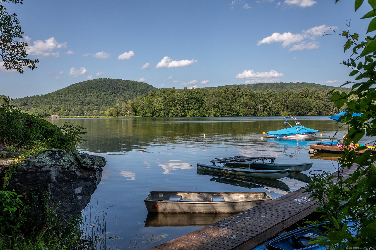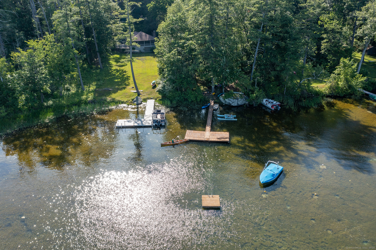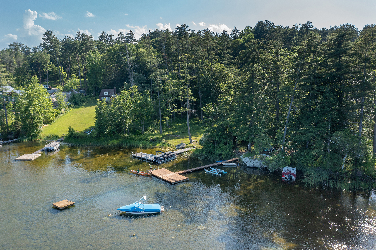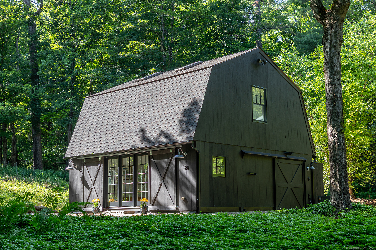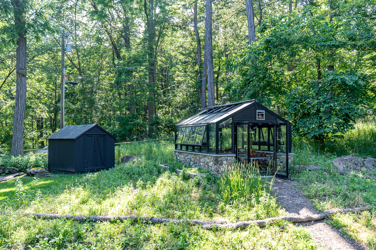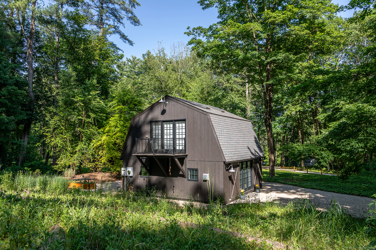More about this Property
If you are interested in more information or having a tour of this property with an experienced agent, please fill out this quick form and we will get back to you!
28 Rocky Lane, Salisbury CT 06068
Current Price: $680,000
 1 beds
1 beds  2 baths
2 baths  1080 sq. ft
1080 sq. ft
Last Update: 7/31/2025
Property Type: Single Family For Sale
A rare opportunity awaits on Rocky Lane. This beautifully renovated, energy-efficient one-bedroom cottage offers a serene retreat with deeded Right of Way access to East Twin Lakes. Perfect for swimming, boating, kayaking, or fishing on one of Connecticuts finest managed trout and salmon lakes. The home has been fully updated with newer mechanicals, central air, whole-house generator, and thoughtful upgrades throughout. Highlights include a custom Florian Greenhouse: Featuring heat, electric, water, fan, and thermostat-controlled venting, set on a hand-laid New England stone knee wall by artisan mason Paul MacAuliffe. A raised bed near the greenhouse expands your ability to grow your own food or flowers. The property boasts a hand-planted wildflower meadow and mini orchard; new GAF roof and an outdoor shower. Set on a quiet private road in a coveted area of Connecticuts Northwest corner, this home is not to be missed. A low-maintenance energy-efficient retreat in a spectacular natural setting.
Per GPS
MLS #: 24106953
Style: Antique
Color:
Total Rooms:
Bedrooms: 1
Bathrooms: 2
Acres: 0.63
Year Built: 1985 (Public Records)
New Construction: No/Resale
Home Warranty Offered:
Property Tax: $2,610
Zoning: Per Town
Mil Rate:
Assessed Value: $237,300
Potential Short Sale:
Square Footage: Estimated HEATED Sq.Ft. above grade is 1080; below grade sq feet total is ; total sq ft is 1080
| Appliances Incl.: | Electric Cooktop,Oven/Range,Refrigerator,Freezer,Washer,Dryer |
| Laundry Location & Info: | Main Level |
| Fireplaces: | 1 |
| Basement Desc.: | None |
| Exterior Siding: | Wood |
| Exterior Features: | Balcony,Fruit Trees,Garden Area,French Doors |
| Foundation: | Slab |
| Roof: | Asphalt Shingle |
| Garage/Parking Type: | None |
| Swimming Pool: | 0 |
| Waterfront Feat.: | Walk to Water,Dock or Mooring |
| Lot Description: | Treed,Level Lot,Professionally Landscaped,Water View |
| Nearby Amenities: | Lake,Library,Private School(s),Shopping/Mall |
| Occupied: | Owner |
Hot Water System
Heat Type:
Fueled By: Hot Air.
Cooling: Central Air
Fuel Tank Location: In Ground
Water Service: Private Well
Sewage System: Septic
Elementary: Per Board of Ed
Intermediate: Per Board of Ed
Middle: Per Board of Ed
High School: Per Board of Ed
Current List Price: $680,000
Original List Price: $680,000
DOM: 5
Listing Date: 6/26/2025
Last Updated: 7/3/2025 5:04:16 PM
List Agent Name: Julie Einhorn
List Office Name: Compass Connecticut, LLC
