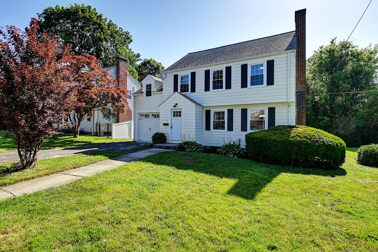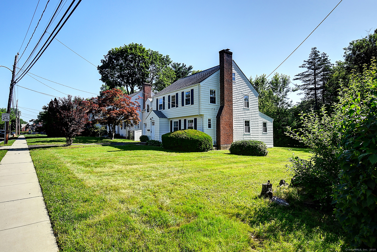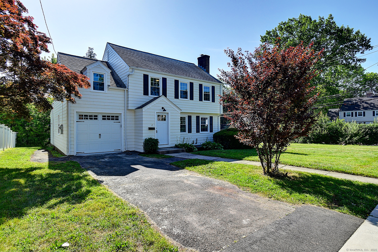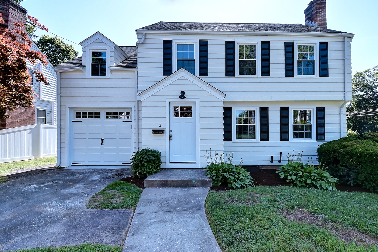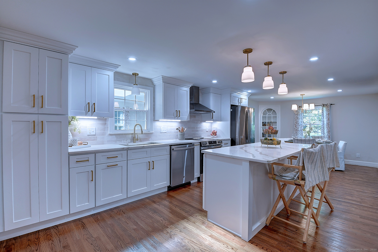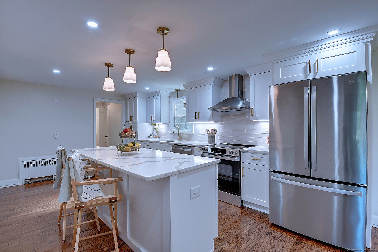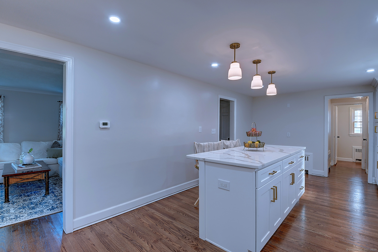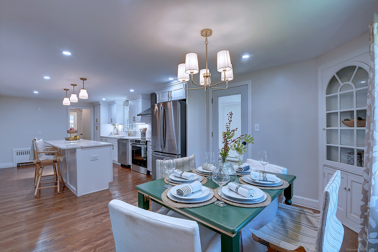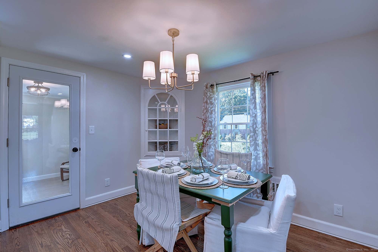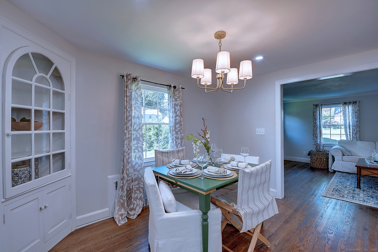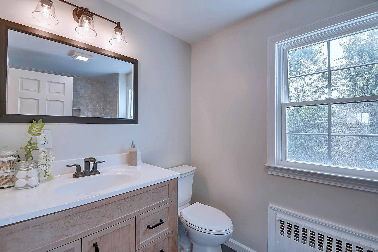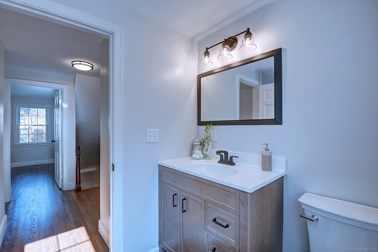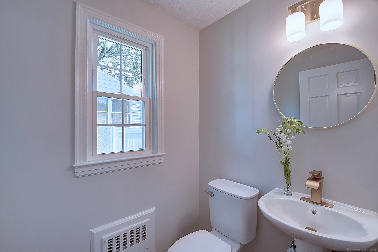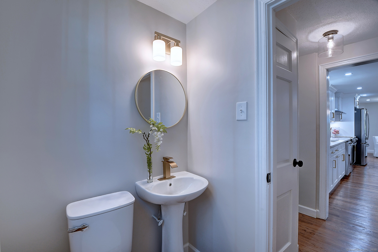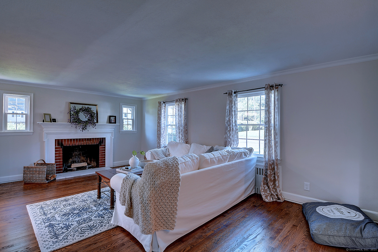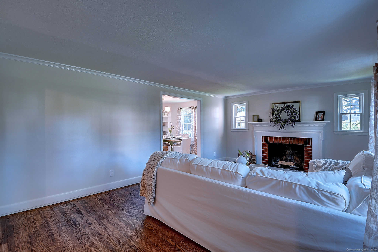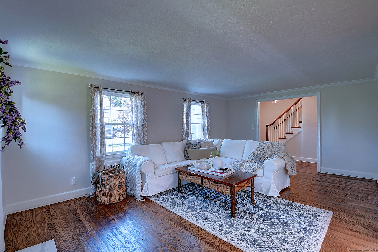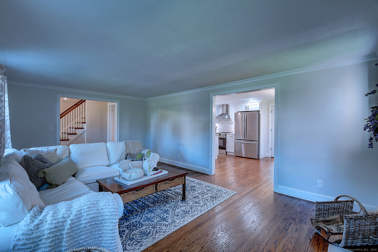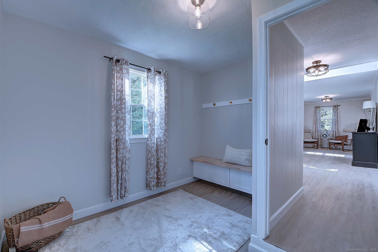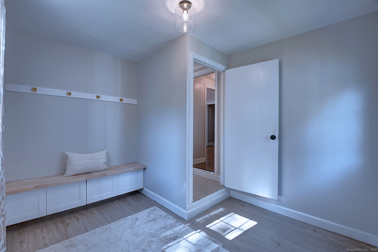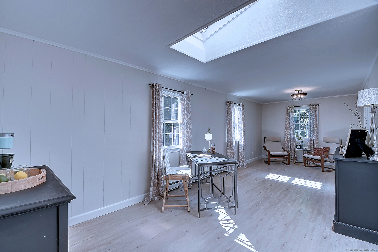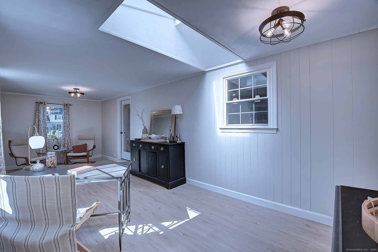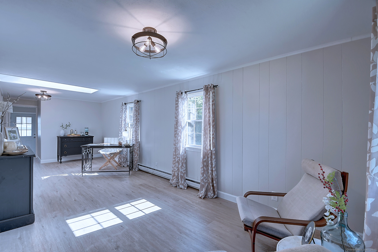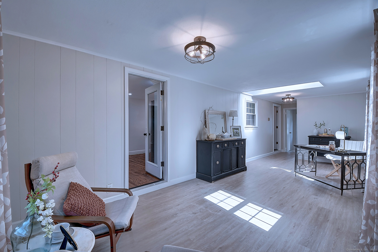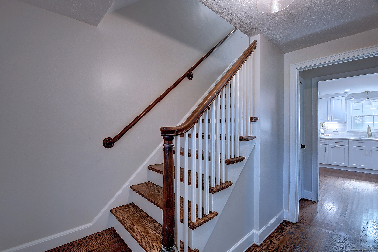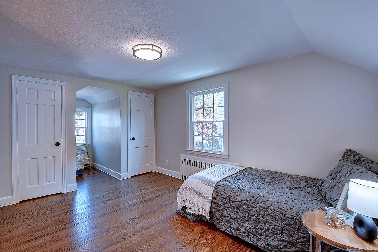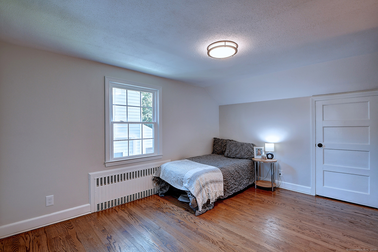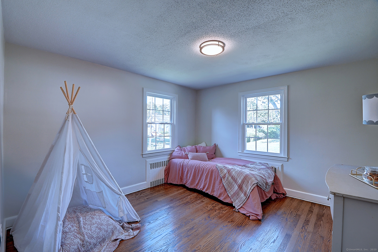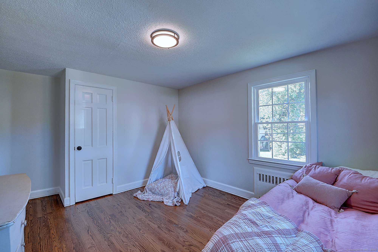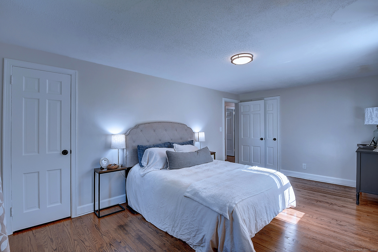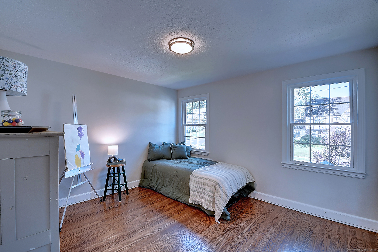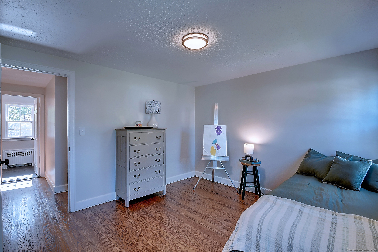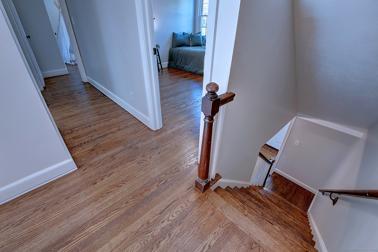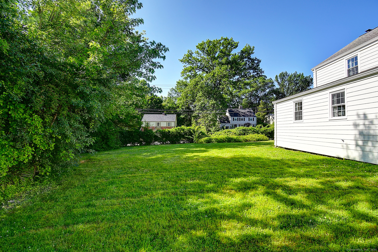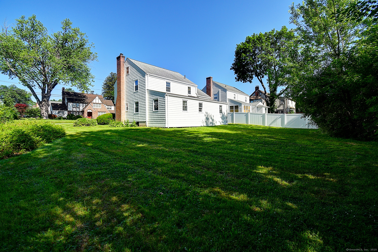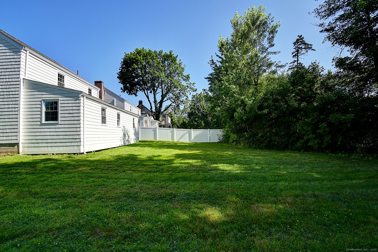More about this Property
If you are interested in more information or having a tour of this property with an experienced agent, please fill out this quick form and we will get back to you!
2 Middlefield Drive, West Hartford CT 06107
Current Price: $595,000
 4 beds
4 beds  2 baths
2 baths  1912 sq. ft
1912 sq. ft
Last Update: 8/4/2025
Property Type: Single Family For Sale
Welcome to this beautifully remodeled 4-bedroom Colonial located just steps away from Blue Back Square, offering the perfect blend of charm, modern luxury, and convenience. This home has been thoughtfully updated inside and out, featuring fresh interior and exterior paint, brand-new flooring throughout, and a high-end kitchen and bathroom renovation that elevate both style and functionality. The stunning kitchen boasts premium finishes, custom cabinetry, and upscale appliances-ideal for the home chef or entertainer. The bathroom has been completely redesigned with designer fixtures and elegant tilework. Situated on an oversized corner lot, this property offers a large, level backyard and expansive side yard, perfect for outdoor gatherings, gardening, or future expansion. A welcoming mudroom provides everyday practicality, while a spacious rear addition offers flexible use as a home office, playroom, or extra living space to suit your lifestyle. Dont miss this rare opportunity to own a turn-key home in one of West Hartfords most desirable locations.
Fern to Middlefield
MLS #: 24106935
Style: Colonial
Color:
Total Rooms:
Bedrooms: 4
Bathrooms: 2
Acres: 0.28
Year Built: 1930 (Public Records)
New Construction: No/Resale
Home Warranty Offered:
Property Tax: $10,547
Zoning: R-6
Mil Rate:
Assessed Value: $235,520
Potential Short Sale:
Square Footage: Estimated HEATED Sq.Ft. above grade is 1912; below grade sq feet total is 0; total sq ft is 1912
| Appliances Incl.: | Electric Range,Range Hood,Refrigerator,Dishwasher,Disposal |
| Laundry Location & Info: | Lower Level basement hookups |
| Fireplaces: | 1 |
| Basement Desc.: | Full,Unfinished |
| Exterior Siding: | Wood |
| Foundation: | Concrete |
| Roof: | Asphalt Shingle |
| Parking Spaces: | 1 |
| Garage/Parking Type: | Attached Garage |
| Swimming Pool: | 0 |
| Waterfront Feat.: | Not Applicable |
| Lot Description: | Level Lot |
| Occupied: | Vacant |
Hot Water System
Heat Type:
Fueled By: Hot Water.
Cooling: None
Fuel Tank Location: In Basement
Water Service: Public Water Connected
Sewage System: Public Sewer Connected
Elementary: Bugbee
Intermediate:
Middle:
High School: Hall
Current List Price: $595,000
Original List Price: $595,000
DOM: 39
Listing Date: 6/25/2025
Last Updated: 7/6/2025 3:31:12 PM
Expected Active Date: 6/26/2025
List Agent Name: Kyle Civittolo
List Office Name: KC Realty
