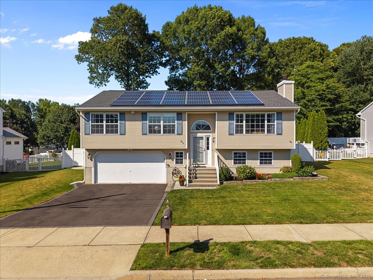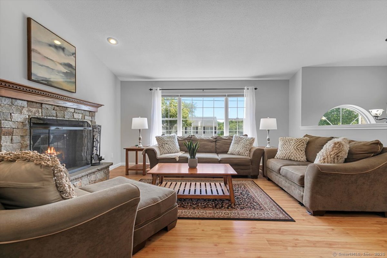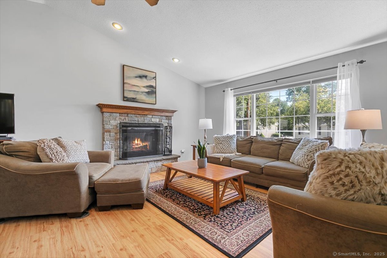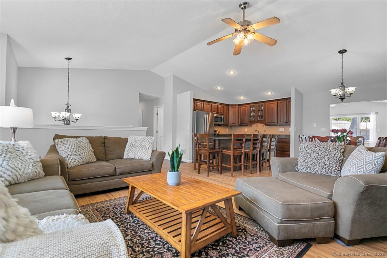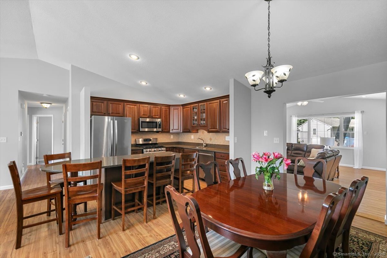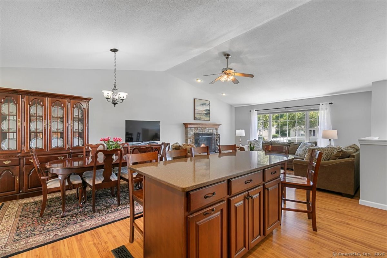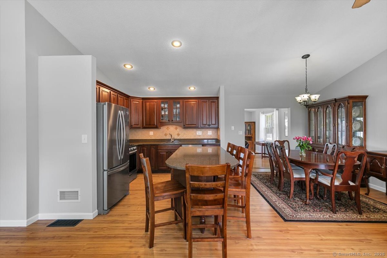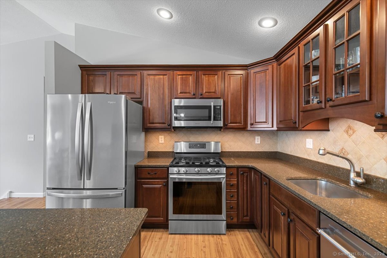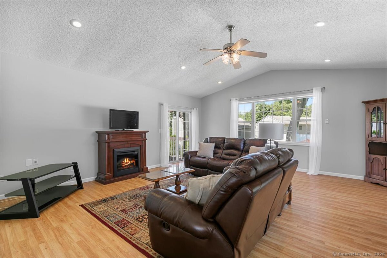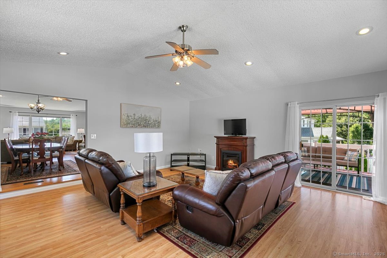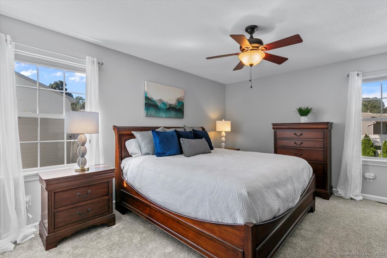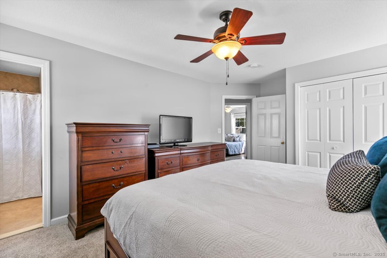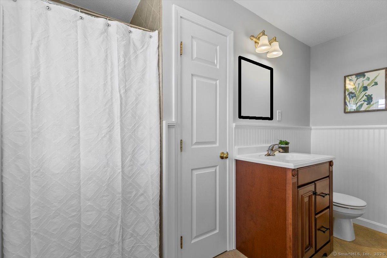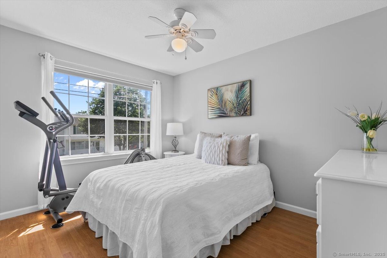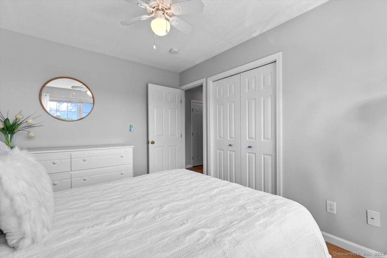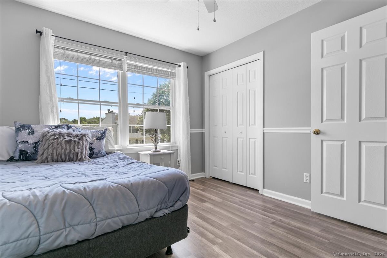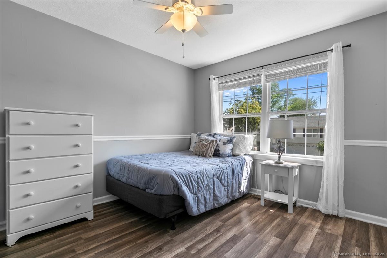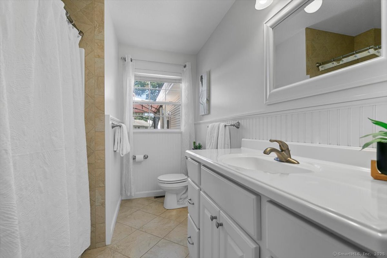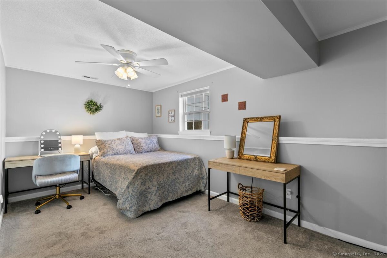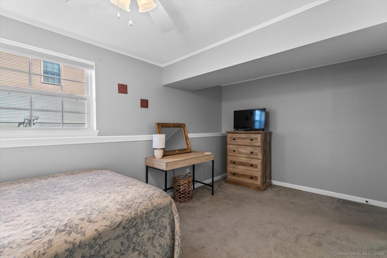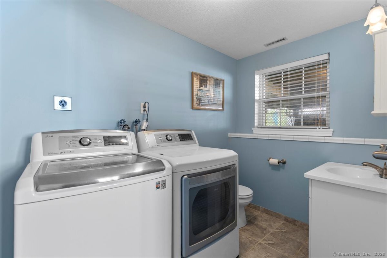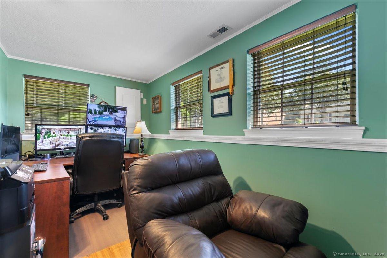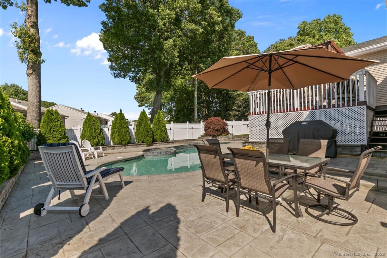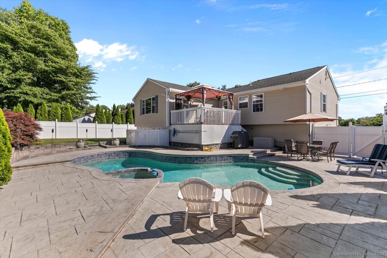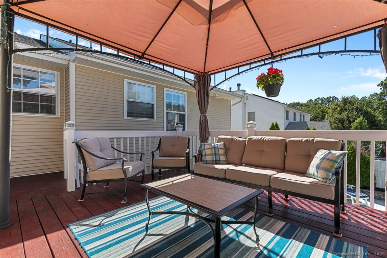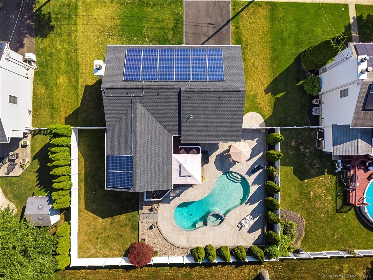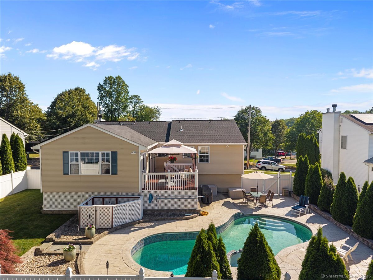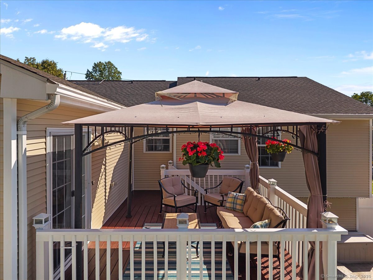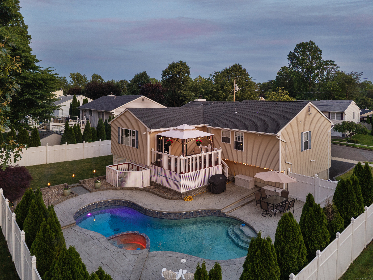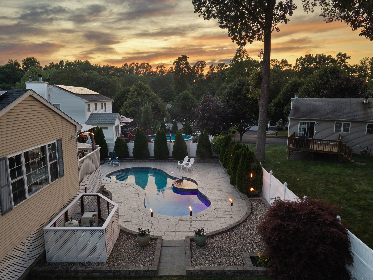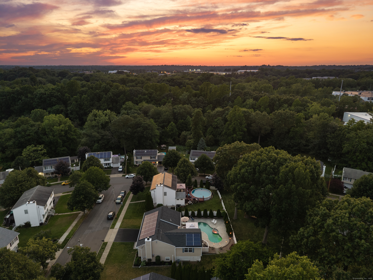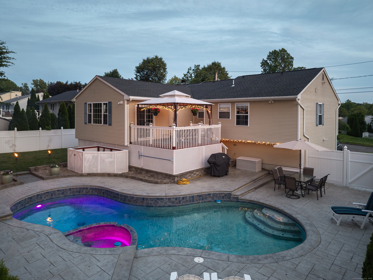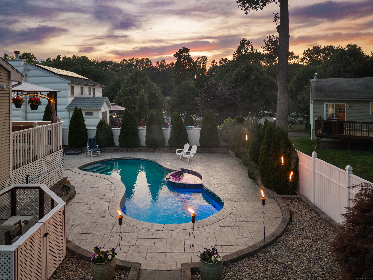More about this Property
If you are interested in more information or having a tour of this property with an experienced agent, please fill out this quick form and we will get back to you!
13 Chin Clift Trail, West Haven CT 06516
Current Price: $529,000
 3 beds
3 beds  3 baths
3 baths  1718 sq. ft
1718 sq. ft
Last Update: 7/28/2025
Property Type: Single Family For Sale
Welcome to your dream home!! This beautifully appointed 3/4 Bedroom 2.5 Bath spacious home has an open floor plan on the main level that lives like a Great Room and is accented with a cathedral ceiling and includes a Living Room with fireplace, an expandable Dining Area for large gatherings, and a nicely designed Kitchen with a large island, quartz counter tops, and stainless appliances. A fabulous main level Family with sliders to a deck complete the main level. Three bedrooms on the main level include an over-sized Primary Bedroom with an ensuite bathroom. The finished lower level is ideal for an in-law suite with an Office, bedroom, and half bath. A bonus Storage Room and 2 car garage with work area. A beautiful backyard oasis has a gorgeous in ground pool-enclosed with a privacy fence thats sure to be a crowd pleaser. Seller owned solar panels are included. Economical gas heat and includes a home warranty. Conveniently located to West Haven beaches and Metro North/New York City train. This one has it all! Home warranty
Island Ln to Toll Rd, RIGHT on Perry Merril to Chin Clift
MLS #: 24106906
Style: Raised Ranch
Color: Taupe
Total Rooms:
Bedrooms: 3
Bathrooms: 3
Acres: 0.19
Year Built: 2000 (Public Records)
New Construction: No/Resale
Home Warranty Offered:
Property Tax: $11,454
Zoning: R2
Mil Rate:
Assessed Value: $348,460
Potential Short Sale:
Square Footage: Estimated HEATED Sq.Ft. above grade is 1718; below grade sq feet total is ; total sq ft is 1718
| Appliances Incl.: | Gas Range,Microwave,Refrigerator,Dishwasher,Washer,Dryer |
| Laundry Location & Info: | Lower Level |
| Fireplaces: | 1 |
| Energy Features: | Active Solar |
| Interior Features: | Cable - Available,Open Floor Plan |
| Energy Features: | Active Solar |
| Basement Desc.: | Full |
| Exterior Siding: | Vinyl Siding |
| Exterior Features: | Sidewalk,Deck,Lighting,Patio |
| Foundation: | Concrete |
| Roof: | Asphalt Shingle |
| Parking Spaces: | 2 |
| Driveway Type: | Private,Paved,Asphalt |
| Garage/Parking Type: | Under House Garage,Paved,Driveway |
| Swimming Pool: | 1 |
| Waterfront Feat.: | Not Applicable |
| Lot Description: | Level Lot |
| Nearby Amenities: | Bocci Court,Golf Course,Health Club,Library,Shopping/Mall |
| In Flood Zone: | 0 |
| Occupied: | Owner |
Hot Water System
Heat Type:
Fueled By: Hot Air.
Cooling: Central Air
Fuel Tank Location:
Water Service: Public Water Connected
Sewage System: Public Sewer Connected
Elementary: Alma E. Pagels
Intermediate: Carrigan
Middle: Bailey
High School: West Haven
Current List Price: $529,000
Original List Price: $529,000
DOM: 12
Listing Date: 6/27/2025
Last Updated: 7/12/2025 8:25:44 PM
Expected Active Date: 6/29/2025
List Agent Name: Stephanie Ellison
List Office Name: Ellison Homes Real Estate
